7 Champion Villa Drive, Houston, TX 77069
Local realty services provided by:Better Homes and Gardens Real Estate Hometown
7 Champion Villa Drive,Houston, TX 77069
$439,900
- 3 Beds
- 3 Baths
- 2,818 sq. ft.
- Single family
- Active
Listed by: krista lancton, kellie jovane
Office: cb&a, realtors
MLS#:12558557
Source:HARMLS
Price summary
- Price:$439,900
- Price per sq. ft.:$156.1
- Monthly HOA dues:$200
About this home
Step into this meticulously remodeled patio home in the gated community of Champion Forest Villas. Architectural details like 12’ ceilings, extensive crown molding, custom cabinets, and abundant windows create an elegant atmosphere. The gourmet kitchen boasts stainless steel appliances, large quartz island with gas cooktop, and a microwave drawer. Enjoy a versatile floor plan with formals, a guest suite, and kitchen open to the family room. Completely remodeled primary bath showcases a frameless glass shower with custom granite slab accent wall, freestanding soaking tub, double quartz vanities, and two walk-in closets. Storage abounds, including a Texas basement accessible from the garage by a full staircase. With two water heaters and two A/C units, one dedicated to the primary suite, comfort is paramount. Explore the well-manicured neighborhood with a private walking path, near Champions Golf Club and Vintage Park. This home offers convenience and luxury in one package.
Contact an agent
Home facts
- Year built:1996
- Listing ID #:12558557
- Updated:February 18, 2026 at 12:34 PM
Rooms and interior
- Bedrooms:3
- Total bathrooms:3
- Full bathrooms:3
- Living area:2,818 sq. ft.
Heating and cooling
- Cooling:Central Air, Electric
- Heating:Central, Gas
Structure and exterior
- Roof:Composition
- Year built:1996
- Building area:2,818 sq. ft.
- Lot area:0.1 Acres
Schools
- High school:CYPRESS CREEK HIGH SCHOOL
- Middle school:BLEYL MIDDLE SCHOOL
- Elementary school:YEAGER ELEMENTARY SCHOOL (CYPRESS-FAIRBANKS)
Utilities
- Sewer:Public Sewer
Finances and disclosures
- Price:$439,900
- Price per sq. ft.:$156.1
- Tax amount:$8,122 (2024)
New listings near 7 Champion Villa Drive
- New
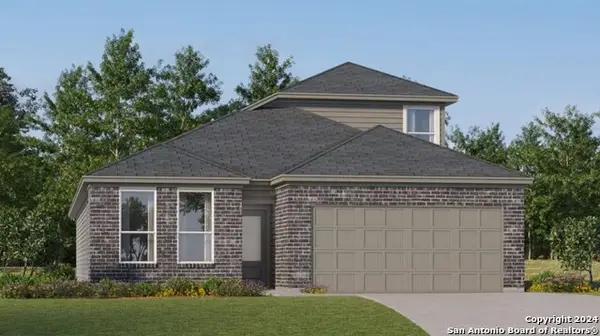 $316,999Active4 beds 3 baths2,378 sq. ft.
$316,999Active4 beds 3 baths2,378 sq. ft.11440 Bamboo Drive, Converse, TX 78109
MLS# 1942153Listed by: MARTI REALTY GROUP 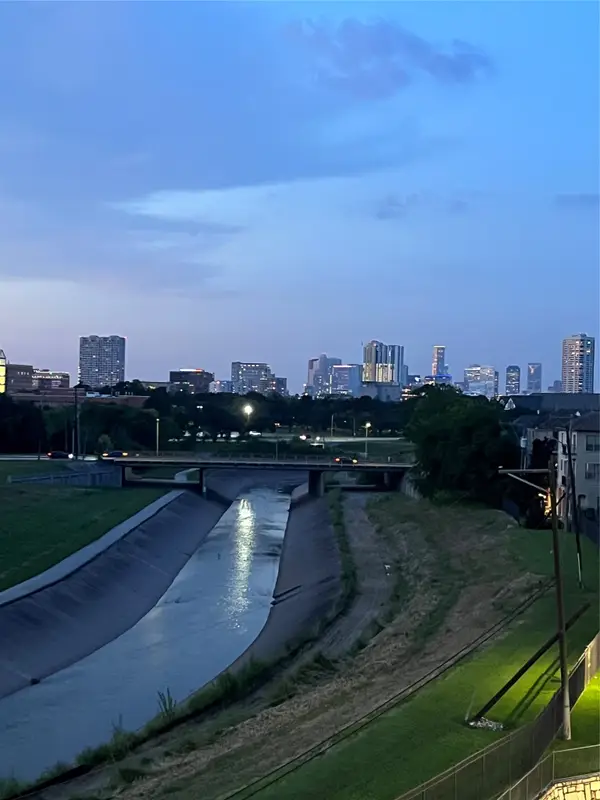 $653,900Pending3 beds 4 baths1,830 sq. ft.
$653,900Pending3 beds 4 baths1,830 sq. ft.7016 Staffordshire Boulevard #E, Houston, TX 77030
MLS# 49708800Listed by: OUR TEXAS REAL ESTATE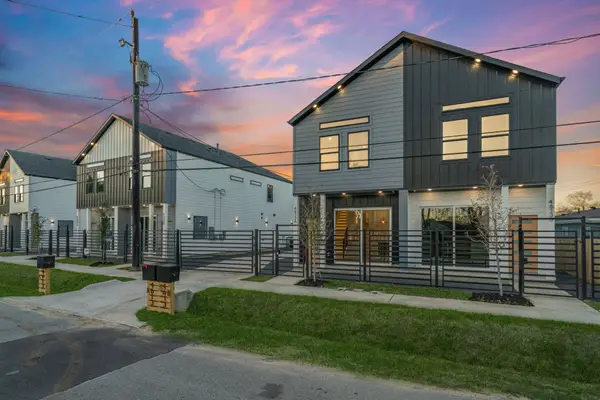 $813,495Pending8 beds 7 baths4,296 sq. ft.
$813,495Pending8 beds 7 baths4,296 sq. ft.4613 Bricker Street #A B C, Houston, TX 77051
MLS# 75360820Listed by: THE GOLDSTEIN GROUP LLC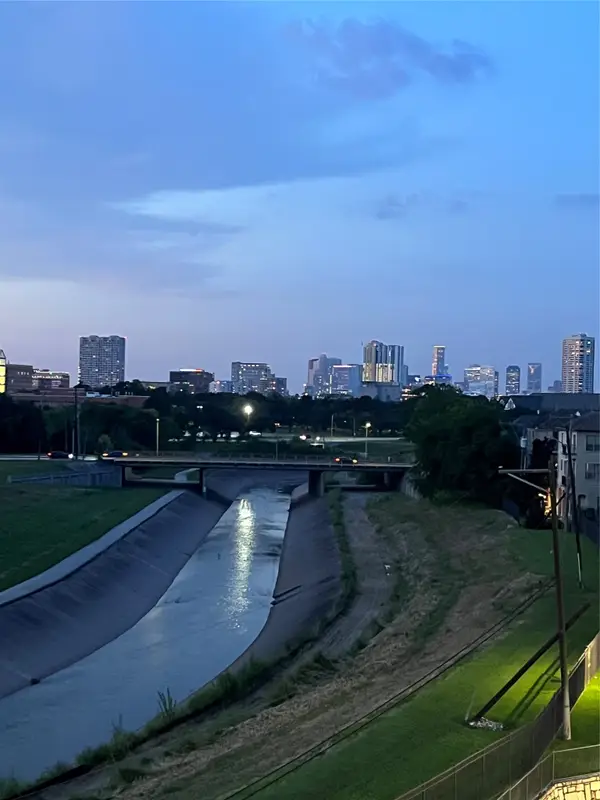 $713,900Pending3 beds 4 baths2,135 sq. ft.
$713,900Pending3 beds 4 baths2,135 sq. ft.7016 Staffordshire Boulevard #D, Houston, TX 77030
MLS# 83263835Listed by: OUR TEXAS REAL ESTATE- New
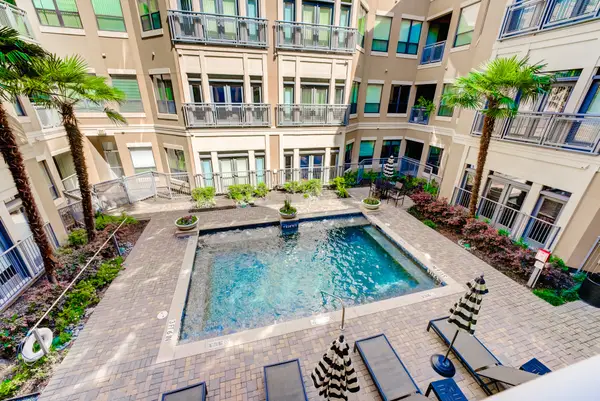 $234,999Active1 beds 1 baths774 sq. ft.
$234,999Active1 beds 1 baths774 sq. ft.1901 Post Oak Boulevard #2219, Houston, TX 77056
MLS# 10720215Listed by: COMPASS RE TEXAS, LLC - THE HEIGHTS - New
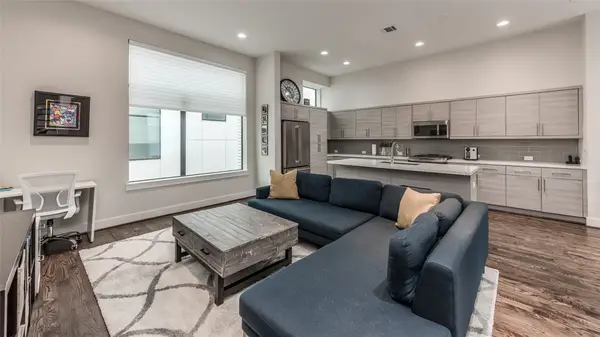 $500,000Active2 beds 3 baths1,481 sq. ft.
$500,000Active2 beds 3 baths1,481 sq. ft.1004 California Street #402, Houston, TX 77006
MLS# 11963242Listed by: THE LAROSE KAILEH GROUP - New
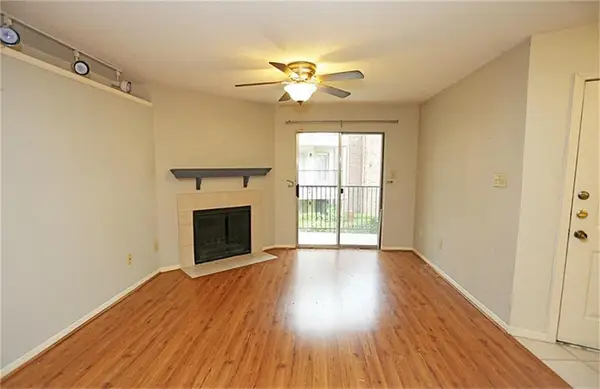 $125,000Active2 beds 1 baths948 sq. ft.
$125,000Active2 beds 1 baths948 sq. ft.2121 Hepburn Street #613, Houston, TX 77054
MLS# 12311555Listed by: GREEN RESIDENTIAL - New
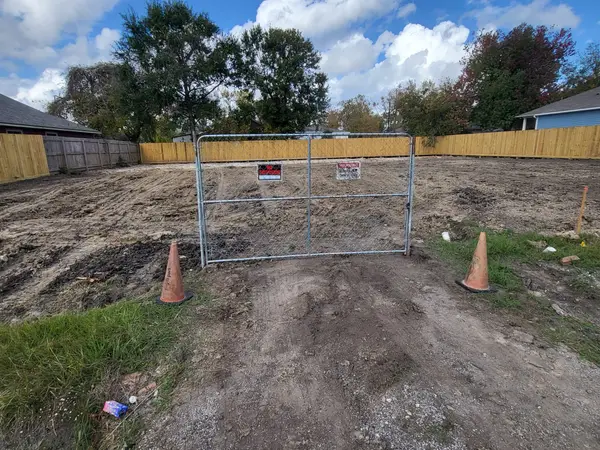 $320,000Active0.23 Acres
$320,000Active0.23 Acres4641 Phlox Street, Houston, TX 77051
MLS# 12914154Listed by: UNITED REAL ESTATE - New
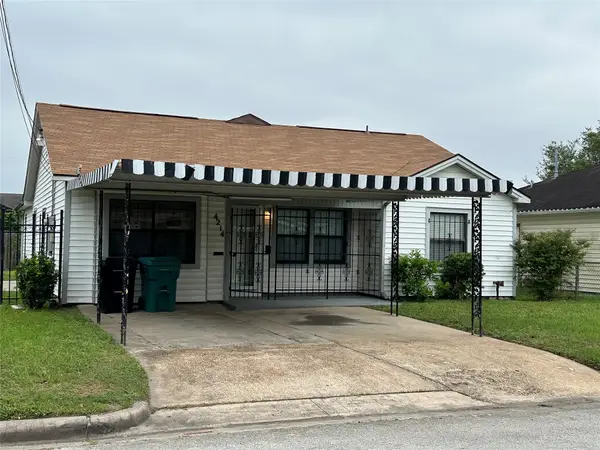 $359,000Active5 beds 2 baths1,716 sq. ft.
$359,000Active5 beds 2 baths1,716 sq. ft.4214 Gano Street, Houston, TX 77009
MLS# 14747762Listed by: ONE2THREE REALTY - New
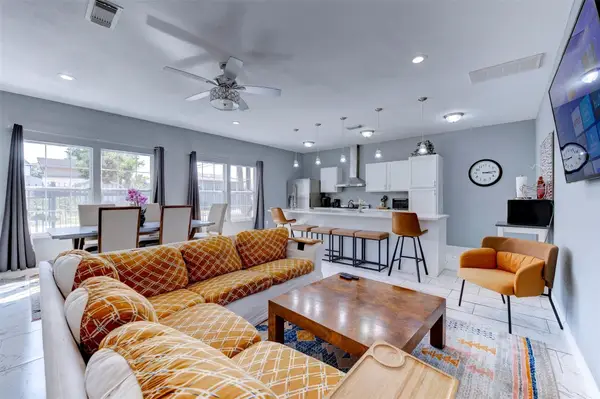 $730,000Active3 beds 2 baths3,182 sq. ft.
$730,000Active3 beds 2 baths3,182 sq. ft.301 Tabor Street, Houston, TX 77009
MLS# 15296993Listed by: TEXAS ALLY REAL ESTATE GROUP, LLC

