7035 Shasta Square, Houston, TX 77084
Local realty services provided by:Better Homes and Gardens Real Estate Hometown
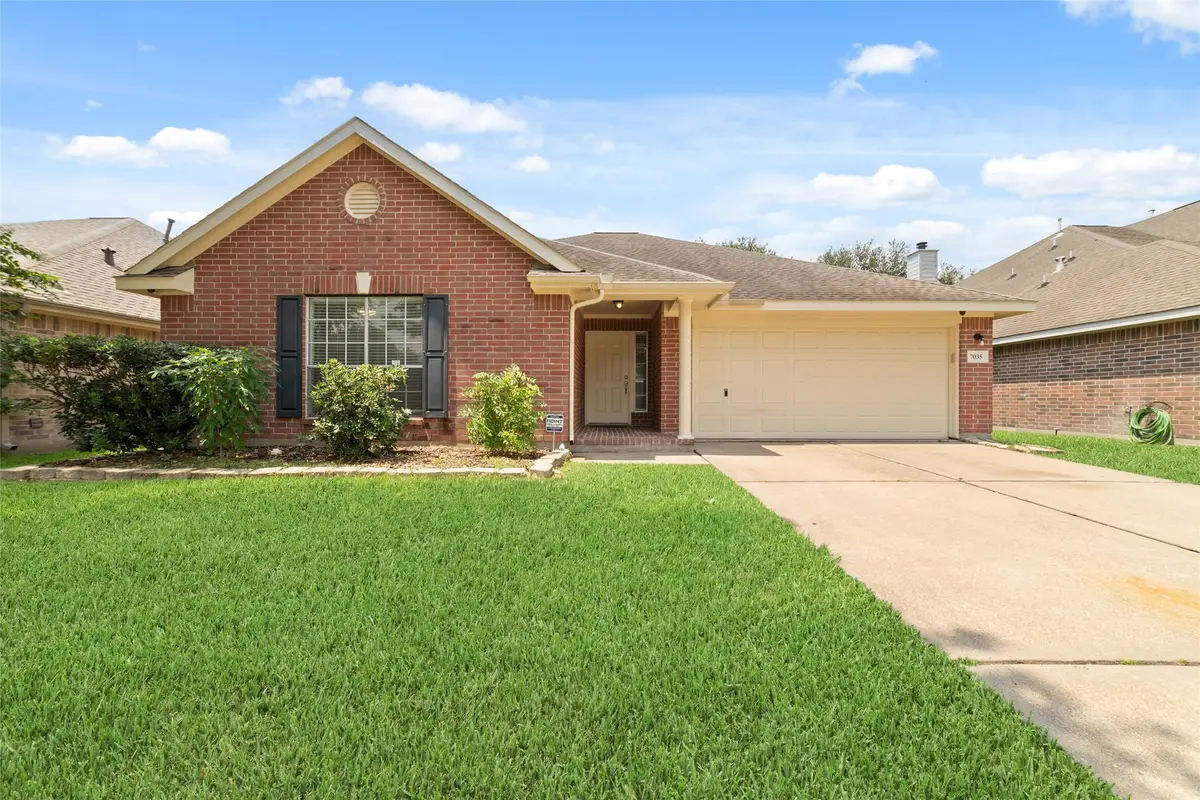
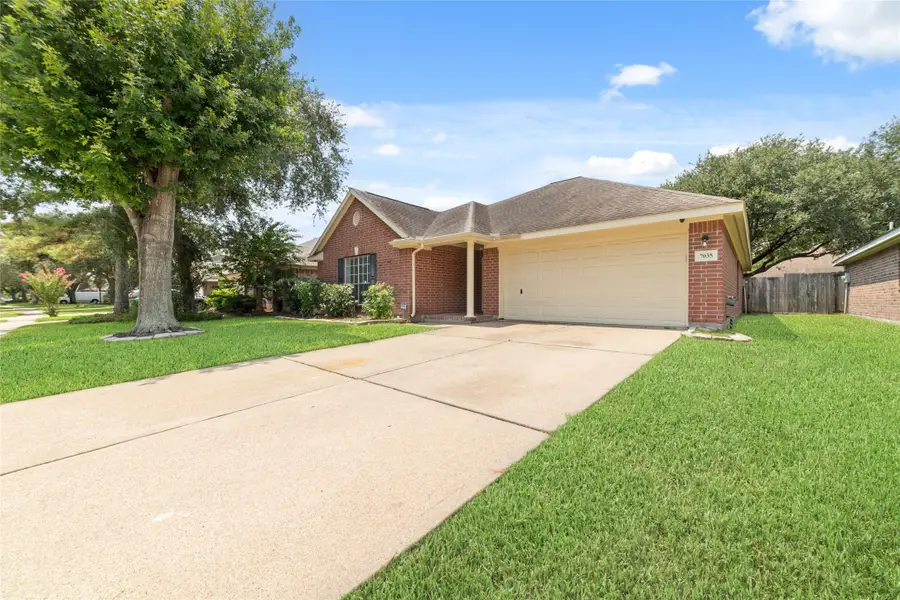
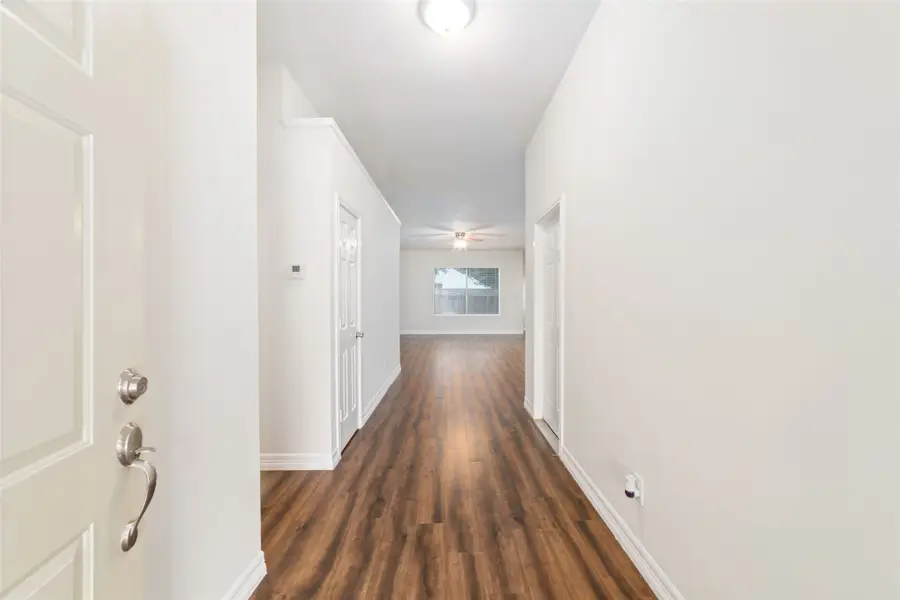
7035 Shasta Square,Houston, TX 77084
$349,000
- 4 Beds
- 2 Baths
- 2,236 sq. ft.
- Single family
- Active
Upcoming open houses
- Sun, Aug 2401:00 pm - 03:00 pm
Listed by:brian tran
Office:exp realty llc.
MLS#:90288146
Source:HARMLS
Price summary
- Price:$349,000
- Price per sq. ft.:$156.08
- Monthly HOA dues:$34.67
About this home
Welcome to this Gorgeous Full-brick One Story home in Hearthstone Place !!! This well-maintained home feature with stunning grand entry guides you through this amazing Open Floor-plan with High Ceiling. This home features with 4 bedrooms, 2 full baths. Recently Fresh New Interior Paint, Laminate flooring, New Carpets, New fan & light fixtures throughout, SS appliances, formal dining space and good sized backyard with patio. The primary suite features high ceilings, natural lights from windows, double sinks, garden tub, separate shower, & walk-in closet that feels like its own room. The peaceful backyard provides a refreshing breeze year-round. LOW TAX & NEVER FLOODED. Easy to access major freeways U.S 290, Highway 6 and Beltway 8. Close to groceries, shopping centers, parks, and schools. This won't last long - schedule to see all of the other features this home has to offer!
Contact an agent
Home facts
- Year built:1997
- Listing Id #:90288146
- Updated:August 21, 2025 at 12:07 AM
Rooms and interior
- Bedrooms:4
- Total bathrooms:2
- Full bathrooms:2
- Living area:2,236 sq. ft.
Heating and cooling
- Cooling:Central Air, Electric
- Heating:Central, Gas
Structure and exterior
- Roof:Composition
- Year built:1997
- Building area:2,236 sq. ft.
- Lot area:0.15 Acres
Schools
- High school:CYPRESS FALLS HIGH SCHOOL
- Middle school:TRUITT MIDDLE SCHOOL
- Elementary school:HORNE ELEMENTARY SCHOOL
Utilities
- Sewer:Public Sewer
Finances and disclosures
- Price:$349,000
- Price per sq. ft.:$156.08
- Tax amount:$8,856 (2024)
New listings near 7035 Shasta Square
- New
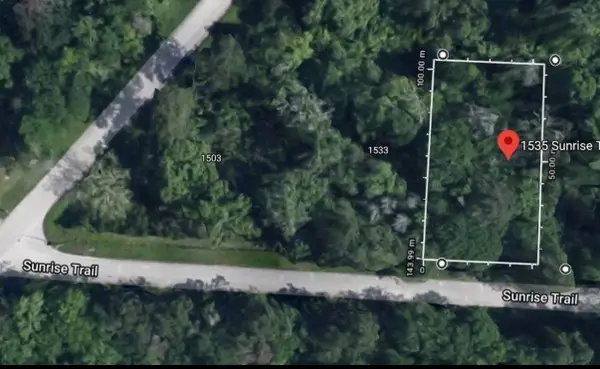 $27,000Active0.29 Acres
$27,000Active0.29 Acres1535 Sunrise Trail, Houston, TX 77339
MLS# 17877119Listed by: LMW PROPERTY MANAGEMENT - New
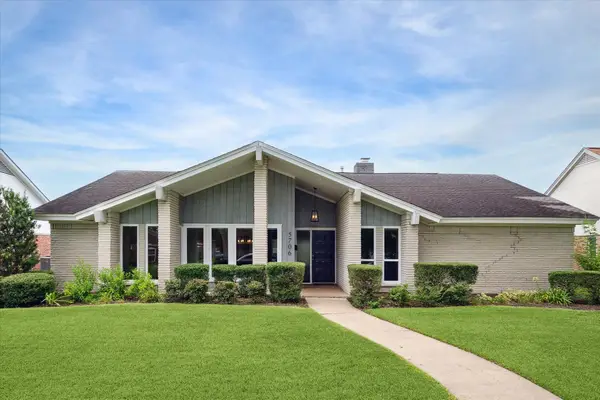 $609,000Active4 beds 3 baths2,611 sq. ft.
$609,000Active4 beds 3 baths2,611 sq. ft.5706 Ariel Street, Houston, TX 77096
MLS# 43789044Listed by: BERNSTEIN REALTY - New
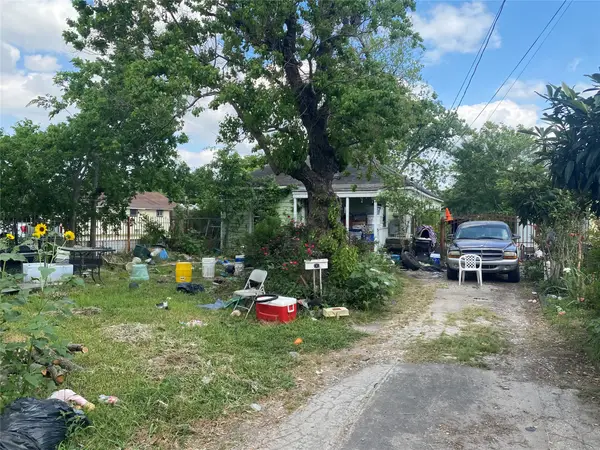 $144,900Active3 beds 1 baths1,361 sq. ft.
$144,900Active3 beds 1 baths1,361 sq. ft.3017 Golfcrest Boulevard, Houston, TX 77087
MLS# 5157201Listed by: SIERRA VISTA REALTY LLC - New
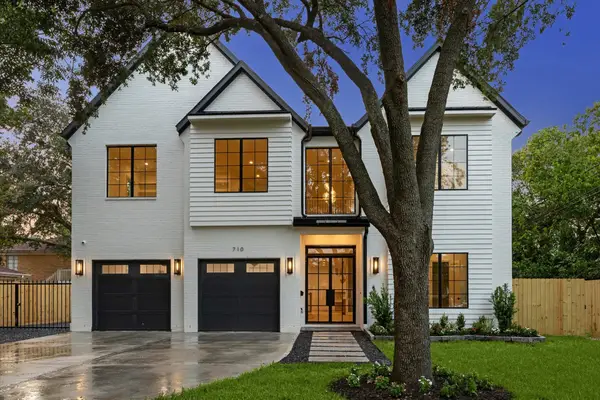 $2,150,000Active4 beds 3 baths5,316 sq. ft.
$2,150,000Active4 beds 3 baths5,316 sq. ft.710 Sue Barnett Drive, Houston, TX 77018
MLS# 54868561Listed by: WELCH REALTY - New
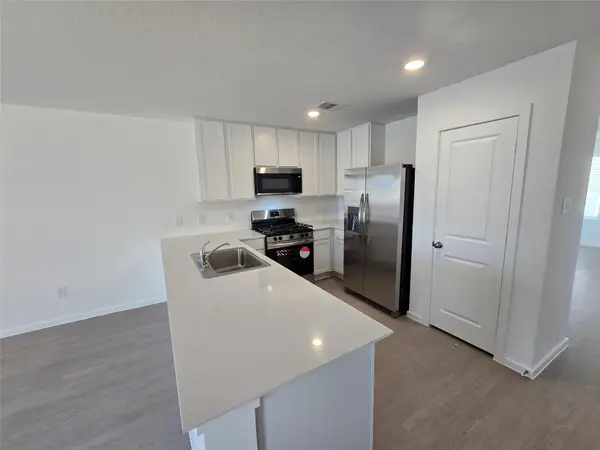 $235,000Active4 beds 2 baths1,607 sq. ft.
$235,000Active4 beds 2 baths1,607 sq. ft.7907 Meadow Cranesbill Drive, Houston, TX 77016
MLS# 55451474Listed by: LENNAR HOMES VILLAGE BUILDERS, LLC - New
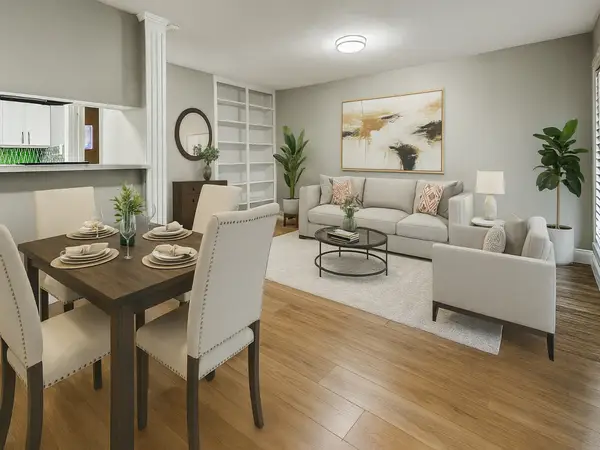 $118,500Active1 beds 1 baths680 sq. ft.
$118,500Active1 beds 1 baths680 sq. ft.6402 Del Monte Drive #76, Houston, TX 77057
MLS# 56338187Listed by: TEXAS SIGNATURE REALTY - New
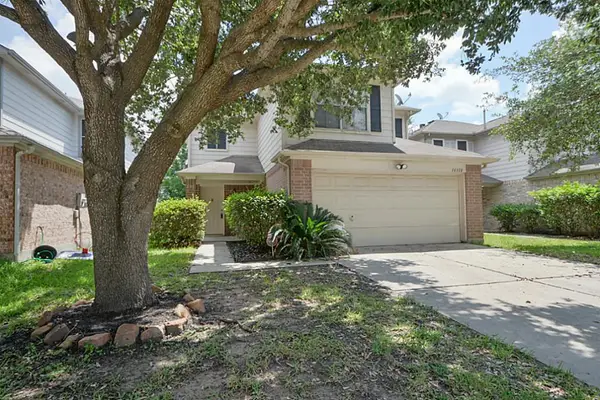 $224,900Active3 beds 3 baths1,760 sq. ft.
$224,900Active3 beds 3 baths1,760 sq. ft.16318 North Glade Drive, Houston, TX 77073
MLS# 57198339Listed by: REALTY ASSOCIATES - New
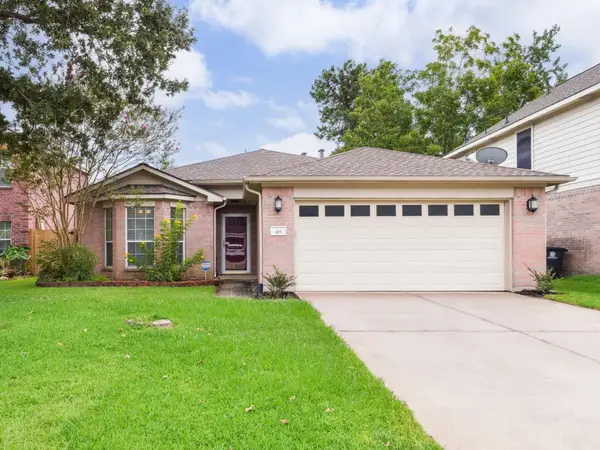 $260,000Active3 beds 2 baths1,526 sq. ft.
$260,000Active3 beds 2 baths1,526 sq. ft.418 Mystic Trail Loop, Houston, TX 77339
MLS# 65590055Listed by: CONNECT REALTY.COM - New
 $247,940Active4 beds 2 baths1,607 sq. ft.
$247,940Active4 beds 2 baths1,607 sq. ft.7903 Meadow Cranesbill Drive, Houston, TX 77016
MLS# 85156616Listed by: LENNAR HOMES VILLAGE BUILDERS, LLC - New
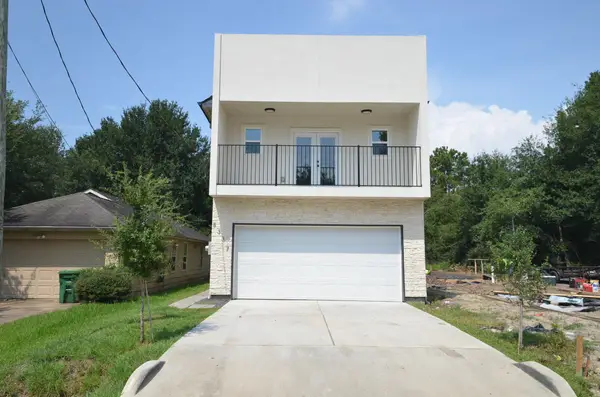 $290,000Active3 beds 3 baths2,260 sq. ft.
$290,000Active3 beds 3 baths2,260 sq. ft.8337 Sunnyhill Street, Houston, TX 77088
MLS# 97393559Listed by: KELLER WILLIAMS SIGNATURE
