7047 Bissonnet Street #44, Houston, TX 77074
Local realty services provided by:Better Homes and Gardens Real Estate Gary Greene
Listed by: todd knudson
Office: re/max southwest
MLS#:56635596
Source:HARMLS
Price summary
- Price:$120,000
- Price per sq. ft.:$129.87
- Monthly HOA dues:$32.42
About this home
Live Your Best City Life! Central Houston Corner Condo with Unbeatable Access!
Experience the ultimate in Houston living at 7047 Bissonnet #44 a beautifully designed corner unit condo offering unparalleled convenience and a modern aesthetic.
This 2 bedroom residence provides a bright/spacious/cozy - sanctuary in the midst of the city's energy. Enjoy the peace of mind that comes with gated community.
What truly sets this home apart is its prime, central location: Parking Solved: Two dedicated, reserved parking spots mean no more searching for a space.
Steps to Everything: Walk to your favorite retail outlets, grab a bite at diverse restaurants, or hit the gym at Fitness Connection – all just moments away.
Transit Friendly: A nearby bus route makes city exploration a breeze.
Houston's Hotspots at Your Fingertips: Enjoy rapid access to the bustling Downtown district, the upscale shopping of The Galleria, and the world-class Texas Medical Center.
Contact us now for a showing!
Contact an agent
Home facts
- Year built:1962
- Listing ID #:56635596
- Updated:January 13, 2026 at 12:54 PM
Rooms and interior
- Bedrooms:2
- Total bathrooms:1
- Full bathrooms:1
- Living area:924 sq. ft.
Heating and cooling
- Cooling:Central Air, Electric
- Heating:Central, Gas
Structure and exterior
- Roof:Composition
- Year built:1962
- Building area:924 sq. ft.
Schools
- High school:SHARPSTOWN HIGH SCHOOL
- Middle school:SUGAR GROVE MIDDLE SCHOOL
- Elementary school:MCNAMARA ELEMENTARY SCHOOL
Utilities
- Sewer:Public Sewer
Finances and disclosures
- Price:$120,000
- Price per sq. ft.:$129.87
- Tax amount:$1,629 (2025)
New listings near 7047 Bissonnet Street #44
- New
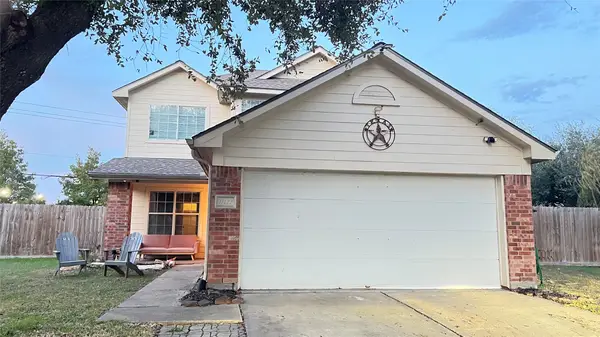 $265,000Active4 beds 3 baths1,840 sq. ft.
$265,000Active4 beds 3 baths1,840 sq. ft.11422 Royal Thistle Court, Houston, TX 77088
MLS# 48818239Listed by: METROPLUS REALTY - New
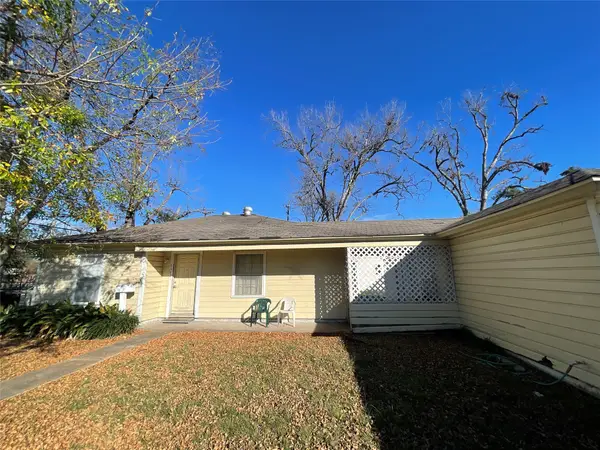 $650,000Active2 beds 1 baths949 sq. ft.
$650,000Active2 beds 1 baths949 sq. ft.6642 Teluco Street, Houston, TX 77055
MLS# 58105247Listed by: WALZEL PROPERTIES - CORPORATE OFFICE - New
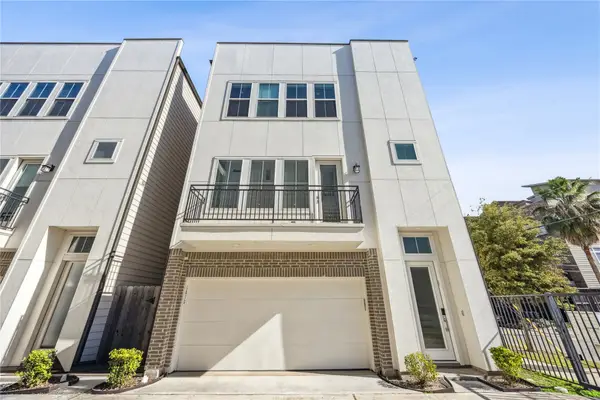 $699,900Active3 beds 4 baths2,287 sq. ft.
$699,900Active3 beds 4 baths2,287 sq. ft.1812 W Webster Street, Houston, TX 77019
MLS# 58272813Listed by: MIRA PROPERTIES - New
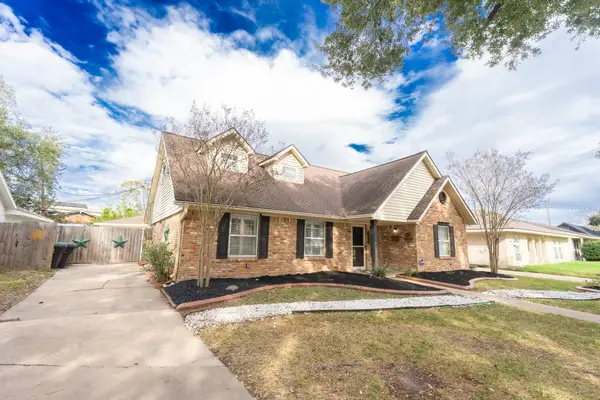 $445,000Active4 beds 2 baths2,370 sq. ft.
$445,000Active4 beds 2 baths2,370 sq. ft.5718 Kuldell Drive, Houston, TX 77096
MLS# 66873006Listed by: KJ PLATINUM PROPERTIES LLC - New
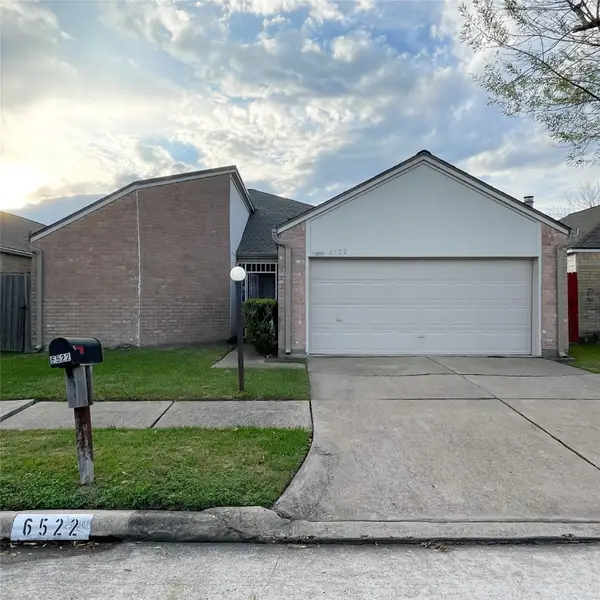 $292,500Active3 beds 2 baths1,613 sq. ft.
$292,500Active3 beds 2 baths1,613 sq. ft.6522 Grandvale Drive, Houston, TX 77072
MLS# 7597112Listed by: COMMUNITY REAL ESTATE,LLC - New
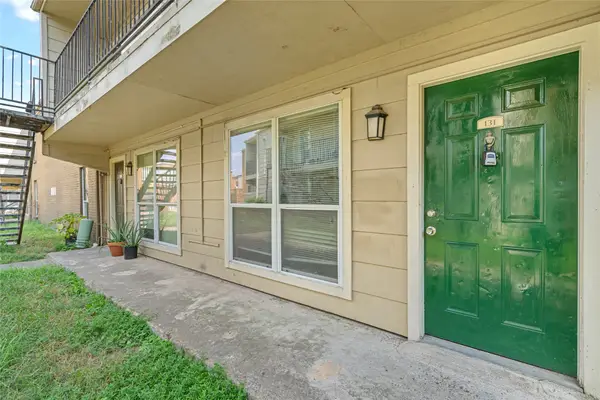 $94,900Active3 beds 2 baths1,182 sq. ft.
$94,900Active3 beds 2 baths1,182 sq. ft.8100 Creekbend Drive #131, Houston, TX 77071
MLS# 79535719Listed by: RE/MAX FINE PROPERTIES - New
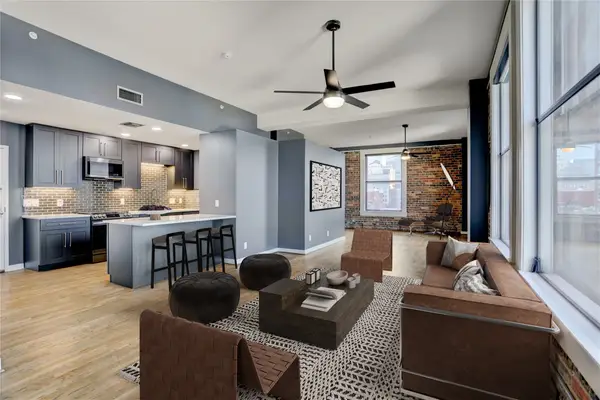 Listed by BHGRE$270,000Active2 beds 2 baths1,180 sq. ft.
Listed by BHGRE$270,000Active2 beds 2 baths1,180 sq. ft.915 Franklin Street #6D, Houston, TX 77002
MLS# 83858395Listed by: BETTER HOMES AND GARDENS REAL ESTATE GARY GREENE - DOWNTOWN - New
 $460,000Active3 beds 2 baths1,754 sq. ft.
$460,000Active3 beds 2 baths1,754 sq. ft.3878 Arbor Street, Houston, TX 77004
MLS# 98460359Listed by: NEXTGEN REAL ESTATE PROPERTIES - New
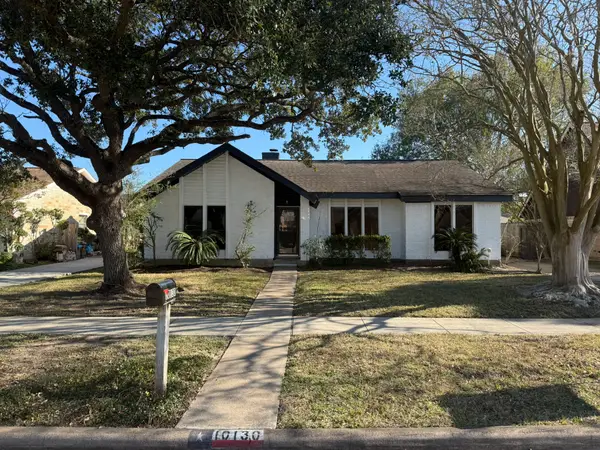 $315,000Active4 beds 2 baths2,109 sq. ft.
$315,000Active4 beds 2 baths2,109 sq. ft.10130 Sagedale Drive, Houston, TX 77089
MLS# 29746610Listed by: REALTY OF AMERICA, LLC - New
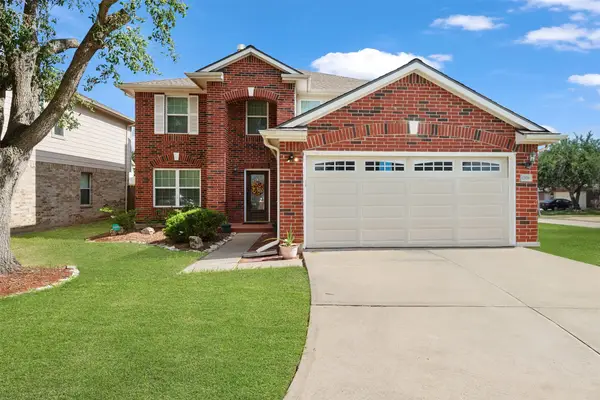 $395,000Active4 beds 3 baths2,821 sq. ft.
$395,000Active4 beds 3 baths2,821 sq. ft.12031 Blade Borough Court, Houston, TX 77089
MLS# 12673934Listed by: B & W REALTY GROUP LLC
