Local realty services provided by:Better Homes and Gardens Real Estate Gary Greene
Listed by: angela wells
Office: stanfield properties
MLS#:48945481
Source:HARMLS
Price summary
- Price:$349,000
- Price per sq. ft.:$160.83
- Monthly HOA dues:$58.33
About this home
Beautifully maintained 3-bedroom, 2.5-bath home with a flex space loft area nestled within the master planned Copperfield community! The bright, open living space offers handsome engineered wood floors & thoughtful updates that extend from the formal living & dining to the cozy family room with a charming brick fireplace. The modern kitchen boasts stainless appliances, pristine white painted cabinetry, a sleek subway style backsplash, & quartz countertops. Atop the stairs lie three bedrooms & a loft being utilized as a home office. The impressively sized primary suite features a jetted tub & separate shower, vanity area, & dual walk-in closets. Outdoors, enjoy an expanded patio & lush landscaping. Energy-efficient upgrades that have been completed within the past five years include new double-pane windows with a transferable lifetime warranty, an insulated garage door, added attic insulation, & a new 5-ton air conditioning unit with upgraded ductwork for optimal comfort & efficiency.
Contact an agent
Home facts
- Year built:1990
- Listing ID #:48945481
- Updated:February 11, 2026 at 01:14 PM
Rooms and interior
- Bedrooms:3
- Total bathrooms:3
- Full bathrooms:2
- Half bathrooms:1
- Living area:2,170 sq. ft.
Heating and cooling
- Cooling:Central Air, Electric
- Heating:Central, Gas
Structure and exterior
- Roof:Composition
- Year built:1990
- Building area:2,170 sq. ft.
- Lot area:0.16 Acres
Schools
- High school:LANGHAM CREEK HIGH SCHOOL
- Middle school:ARAGON MIDDLE SCHOOL
- Elementary school:LOWERY ELEMENTARY SCHOOL
Utilities
- Sewer:Public Sewer
Finances and disclosures
- Price:$349,000
- Price per sq. ft.:$160.83
- Tax amount:$5,760 (2025)
New listings near 7054 River Garden Drive
- New
 $249,990Active3 beds 2 baths1,156 sq. ft.
$249,990Active3 beds 2 baths1,156 sq. ft.11915 Mulberry Vine Lane, Houston, TX 77048
MLS# 63349067Listed by: CASA BONILLA REALTY LLC - New
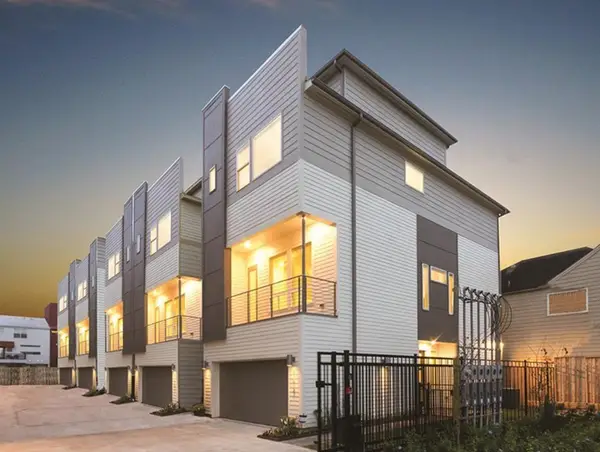 $400,000Active3 beds 4 baths2,291 sq. ft.
$400,000Active3 beds 4 baths2,291 sq. ft.346 Eado Park Circle, Houston, TX 77020
MLS# 95169479Listed by: GOLDEN SPIRAL REALTY - New
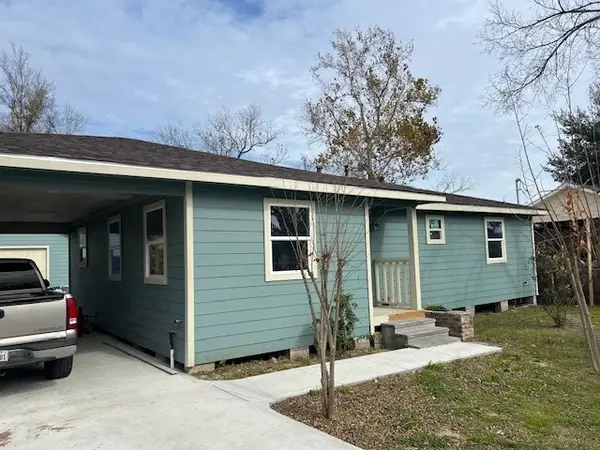 $294,900Active3 beds 2 baths1,140 sq. ft.
$294,900Active3 beds 2 baths1,140 sq. ft.1805 Chamberlain Street, Houston, TX 77093
MLS# 13117280Listed by: MILDRED HOLEMAN REALTY - Open Sat, 12 to 3pmNew
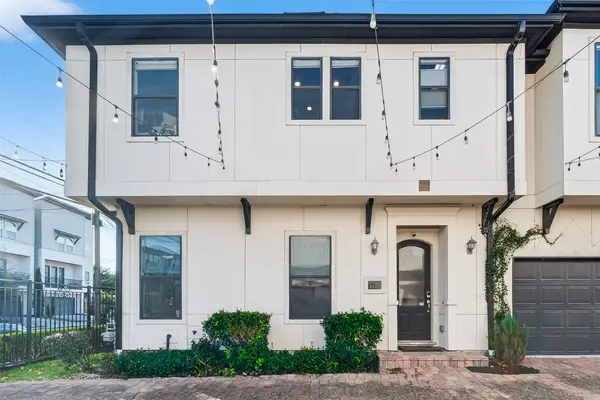 $350,000Active2 beds 3 baths1,466 sq. ft.
$350,000Active2 beds 3 baths1,466 sq. ft.605 Meadow Street, Houston, TX 77020
MLS# 31215903Listed by: KELLER WILLIAMS MEMORIAL - Open Sun, 2 to 4pmNew
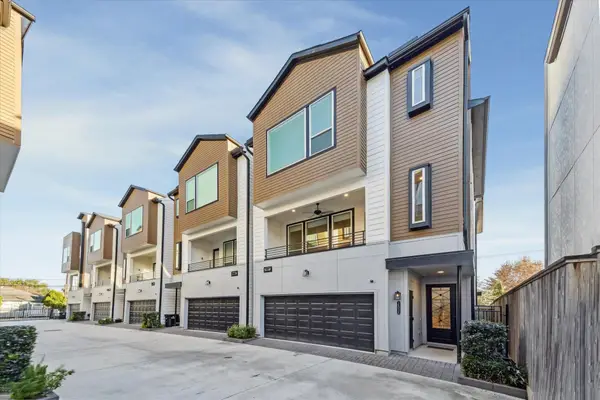 Listed by BHGRE$549,900Active3 beds 4 baths1,992 sq. ft.
Listed by BHGRE$549,900Active3 beds 4 baths1,992 sq. ft.1603 Patterson Street #E, Houston, TX 77007
MLS# 2781515Listed by: BETTER HOMES AND GARDENS REAL ESTATE GARY GREENE - WEST GRAY - New
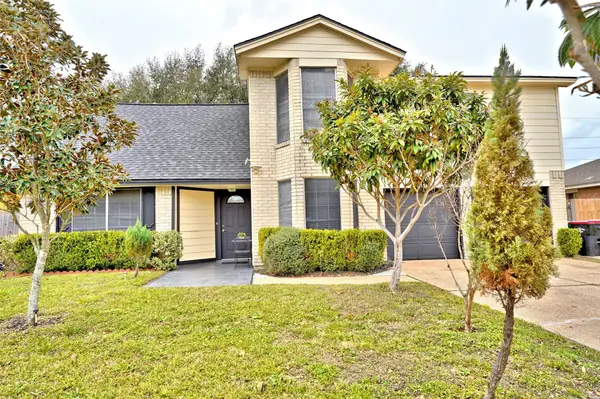 $270,000Active4 beds 3 baths1,838 sq. ft.
$270,000Active4 beds 3 baths1,838 sq. ft.7607 Stamen Drive, Houston, TX 77041
MLS# 51173762Listed by: AMERICANA REALTY SERVICES - New
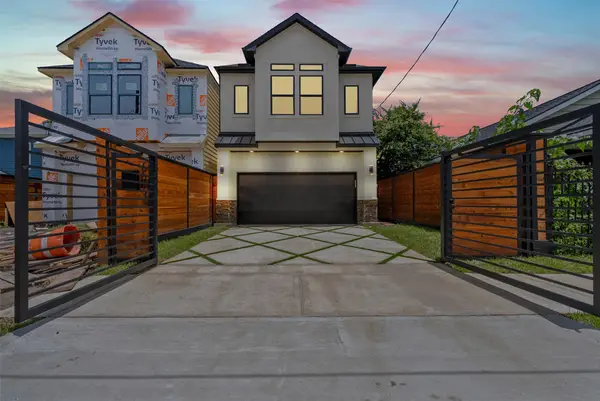 $389,900Active3 beds 3 baths1,912 sq. ft.
$389,900Active3 beds 3 baths1,912 sq. ft.6611 Avenue O, Houston, TX 77011
MLS# 55190713Listed by: REALTY WORLD HOMES & ESTATES - New
 $350,000Active4 beds 3 baths2,688 sq. ft.
$350,000Active4 beds 3 baths2,688 sq. ft.4118 Lake Cypress Circle, Houston, TX 77068
MLS# 79687122Listed by: KELLER WILLIAMS SIGNATURE - New
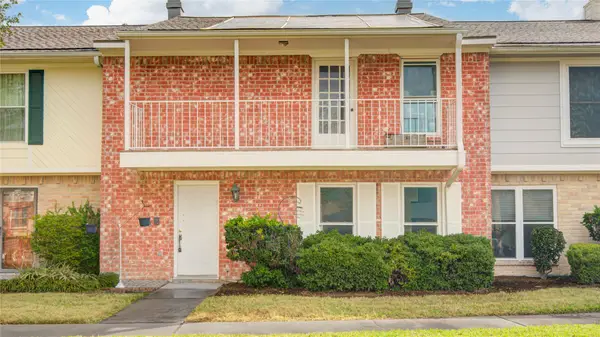 $122,000Active4 beds 3 baths2,572 sq. ft.
$122,000Active4 beds 3 baths2,572 sq. ft.14249 Lost Meadow Lane, Houston, TX 77079
MLS# 8698710Listed by: THE SEARS GROUP - New
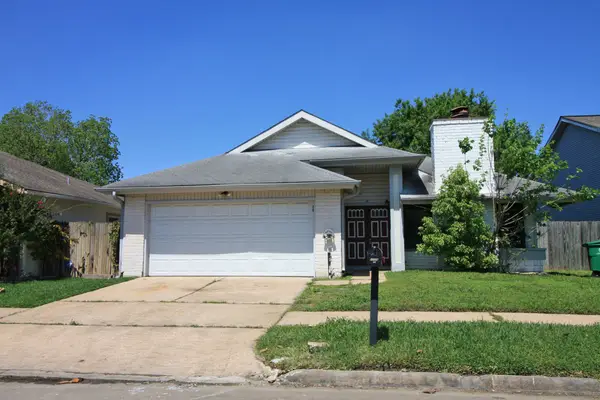 $272,999Active3 beds 2 baths1,802 sq. ft.
$272,999Active3 beds 2 baths1,802 sq. ft.11306 Bayou Place Lane, Houston, TX 77099
MLS# 11089200Listed by: PREMIER REALTY & ASSOCIATES

