706 Walnut Bend Lane, Houston, TX 77042
Local realty services provided by:Better Homes and Gardens Real Estate Hometown
706 Walnut Bend Lane,Houston, TX 77042
$599,000
- 3 Beds
- 2 Baths
- 2,082 sq. ft.
- Single family
- Pending
Listed by: tabatha urech
Office: martha turner sotheby's international realty
MLS#:64898254
Source:HARMLS
Price summary
- Price:$599,000
- Price per sq. ft.:$287.7
- Monthly HOA dues:$83.33
About this home
Sophistication meets charm in this beautifully updated one-story home in the highly sought-after Walnut Bend subdivision. The light-filled, traditional floor plan offers an effortless flow for both everyday living and entertaining, featuring formal living and dining rooms, a spacious kitchen w/island open to the family room, and 3 generous bedrooms with 2 full baths. The utility room off the kitchen includes a convenient dry bar w/wine refrigerator. Notable highlights include exceptional storage throughout, a garage deep enough for a full-size SUV, & a private backyard w/endless potential for outdoor enjoyment. Extensive 2018–2019 updates include new plumbing (supply and sewer), updated electrical, HVAC, water heater, and more(see Improvements list). Ideally located near major thoroughfares, with Terry Hershey Park & Buffalo Bayou Trails less than a mile away. Walnut Bend HOA amenities include tennis & pickleball courts, turfed playground, family pool, & more. All info per Seller.
Contact an agent
Home facts
- Year built:1970
- Listing ID #:64898254
- Updated:December 12, 2025 at 08:40 AM
Rooms and interior
- Bedrooms:3
- Total bathrooms:2
- Full bathrooms:2
- Living area:2,082 sq. ft.
Heating and cooling
- Cooling:Central Air, Electric
- Heating:Central, Gas
Structure and exterior
- Roof:Composition
- Year built:1970
- Building area:2,082 sq. ft.
- Lot area:0.18 Acres
Schools
- High school:WESTSIDE HIGH SCHOOL
- Middle school:REVERE MIDDLE SCHOOL
- Elementary school:WALNUT BEND ELEMENTARY SCHOOL (HOUSTON)
Utilities
- Sewer:Public Sewer
Finances and disclosures
- Price:$599,000
- Price per sq. ft.:$287.7
- Tax amount:$12,197 (2025)
New listings near 706 Walnut Bend Lane
- New
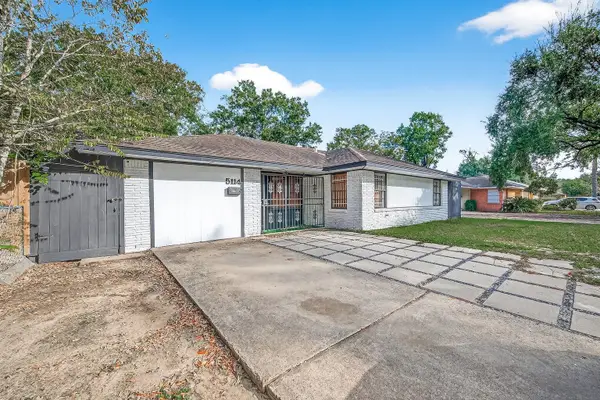 $280,000Active3 beds 2 baths1,618 sq. ft.
$280,000Active3 beds 2 baths1,618 sq. ft.5114 W 43rd Street, Houston, TX 77092
MLS# 17796534Listed by: B & W REALTY GROUP LLC - New
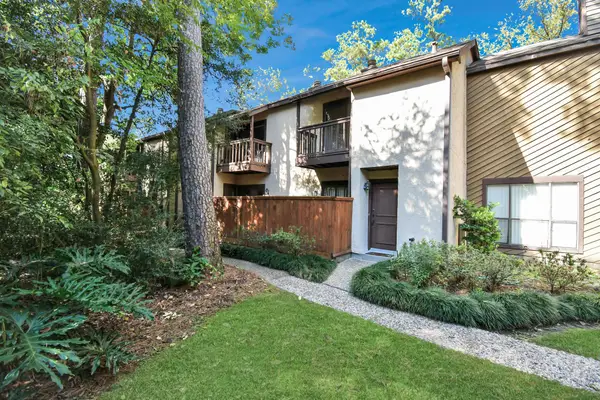 $160,000Active1 beds 2 baths1,120 sq. ft.
$160,000Active1 beds 2 baths1,120 sq. ft.11711 Memorial Drive #41, Houston, TX 77024
MLS# 47166805Listed by: KELLER WILLIAMS MEMORIAL - New
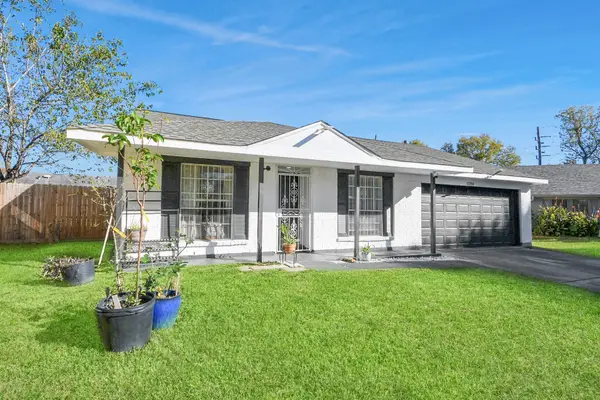 $175,000Active3 beds 2 baths1,152 sq. ft.
$175,000Active3 beds 2 baths1,152 sq. ft.11759 Cliveden Drive, Houston, TX 77066
MLS# 62694990Listed by: THE REALTY - New
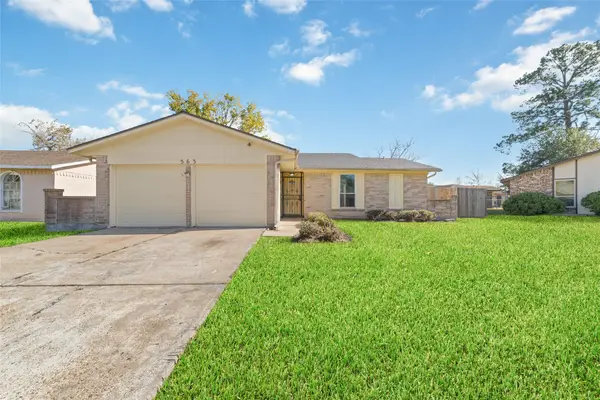 $196,900Active3 beds 2 baths1,271 sq. ft.
$196,900Active3 beds 2 baths1,271 sq. ft.563 Slumberwood Drive, Houston, TX 77013
MLS# 32403941Listed by: THE NGUYENS & ASSOCIATES - New
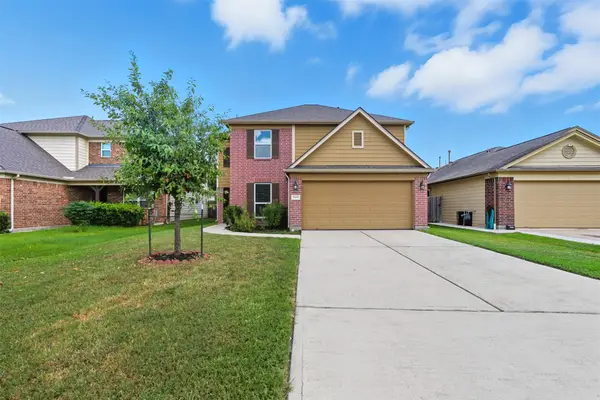 $299,000Active5 beds 3 baths2,675 sq. ft.
$299,000Active5 beds 3 baths2,675 sq. ft.18414 W Hardy Road, Houston, TX 77073
MLS# 69525181Listed by: DELCOR INTERNATIONAL REALTY - New
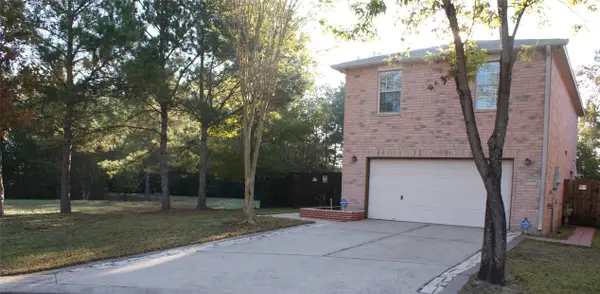 $254,975Active4 beds 3 baths1,848 sq. ft.
$254,975Active4 beds 3 baths1,848 sq. ft.12450 Grossmount Drive, Houston, TX 77066
MLS# 15985648Listed by: HOMESMART - New
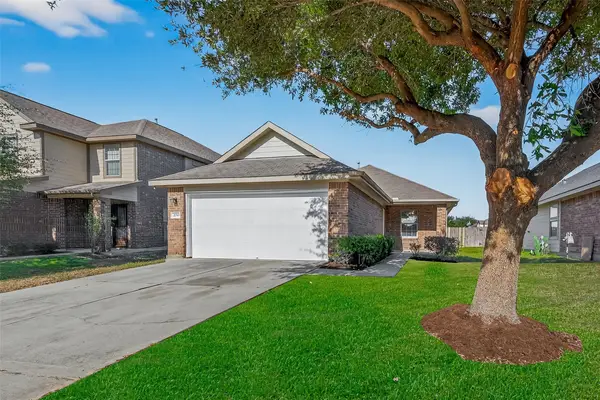 $234,900Active3 beds 2 baths1,240 sq. ft.
$234,900Active3 beds 2 baths1,240 sq. ft.2730 Morgensen Drive, Houston, TX 77088
MLS# 33051906Listed by: PPMG OF TEXAS - New
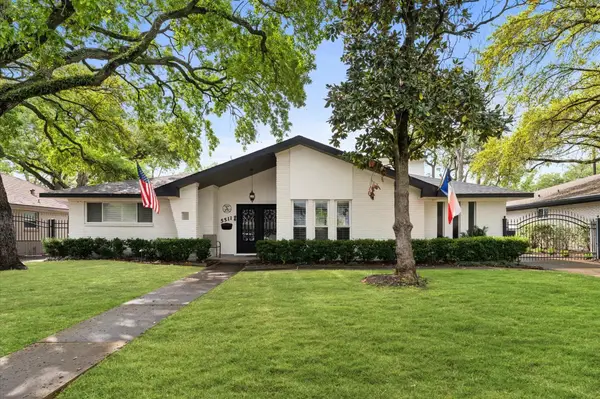 $799,000Active4 beds 3 baths3,097 sq. ft.
$799,000Active4 beds 3 baths3,097 sq. ft.5511 Queensloch Drive, Houston, TX 77096
MLS# 74747858Listed by: BERKSHIRE HATHAWAY HOMESERVICES PREMIER PROPERTIES - New
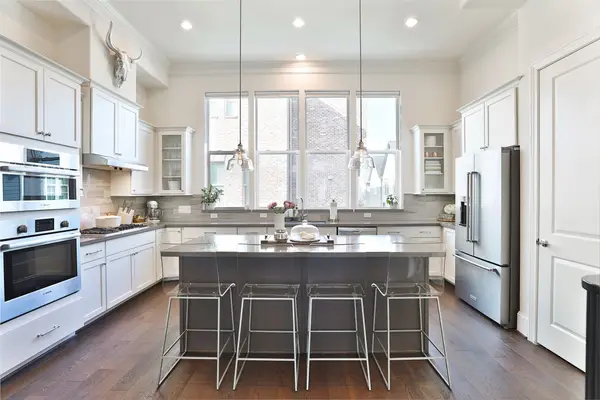 $485,000Active3 beds 3 baths2,188 sq. ft.
$485,000Active3 beds 3 baths2,188 sq. ft.2303 Kolbe Run Lane, Houston, TX 77080
MLS# 5261022Listed by: PREMIER HAUS REALTY, LLC - New
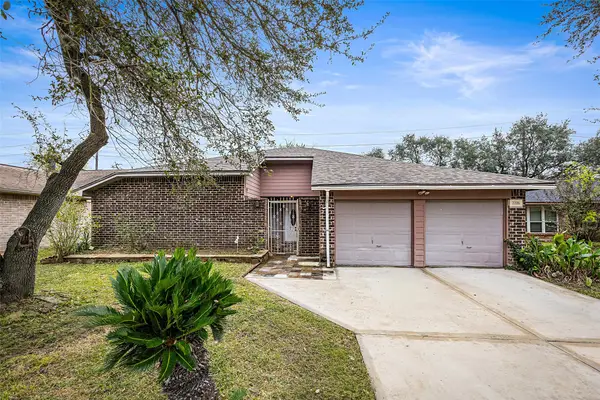 $260,000Active3 beds 2 baths1,510 sq. ft.
$260,000Active3 beds 2 baths1,510 sq. ft.7226 Ridgeberry, Houston, TX 77095
MLS# 57398185Listed by: THE AGENCY TEAM
