7063 Chasewood Drive, Houston, TX 77489
Local realty services provided by:Better Homes and Gardens Real Estate Gary Greene
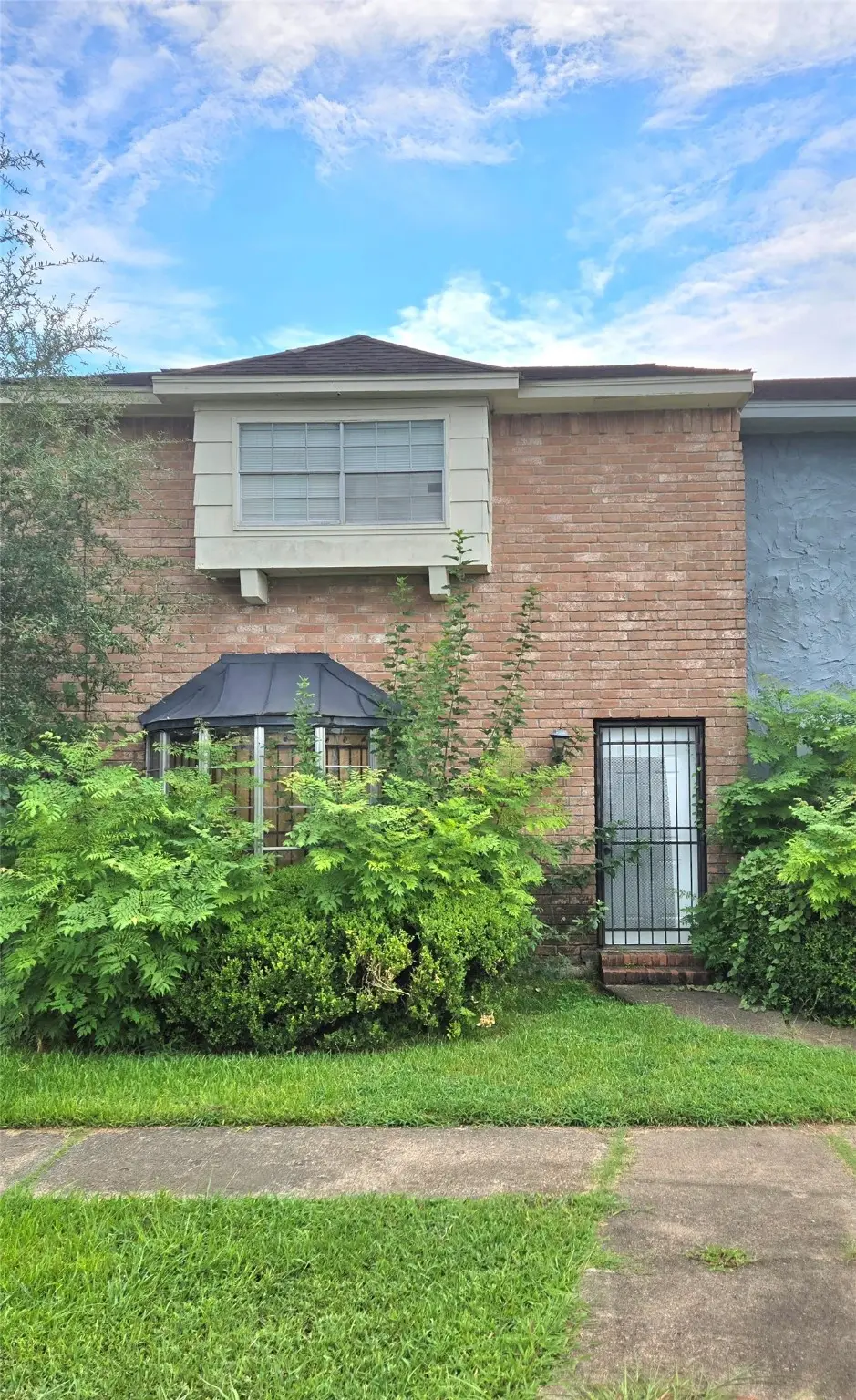
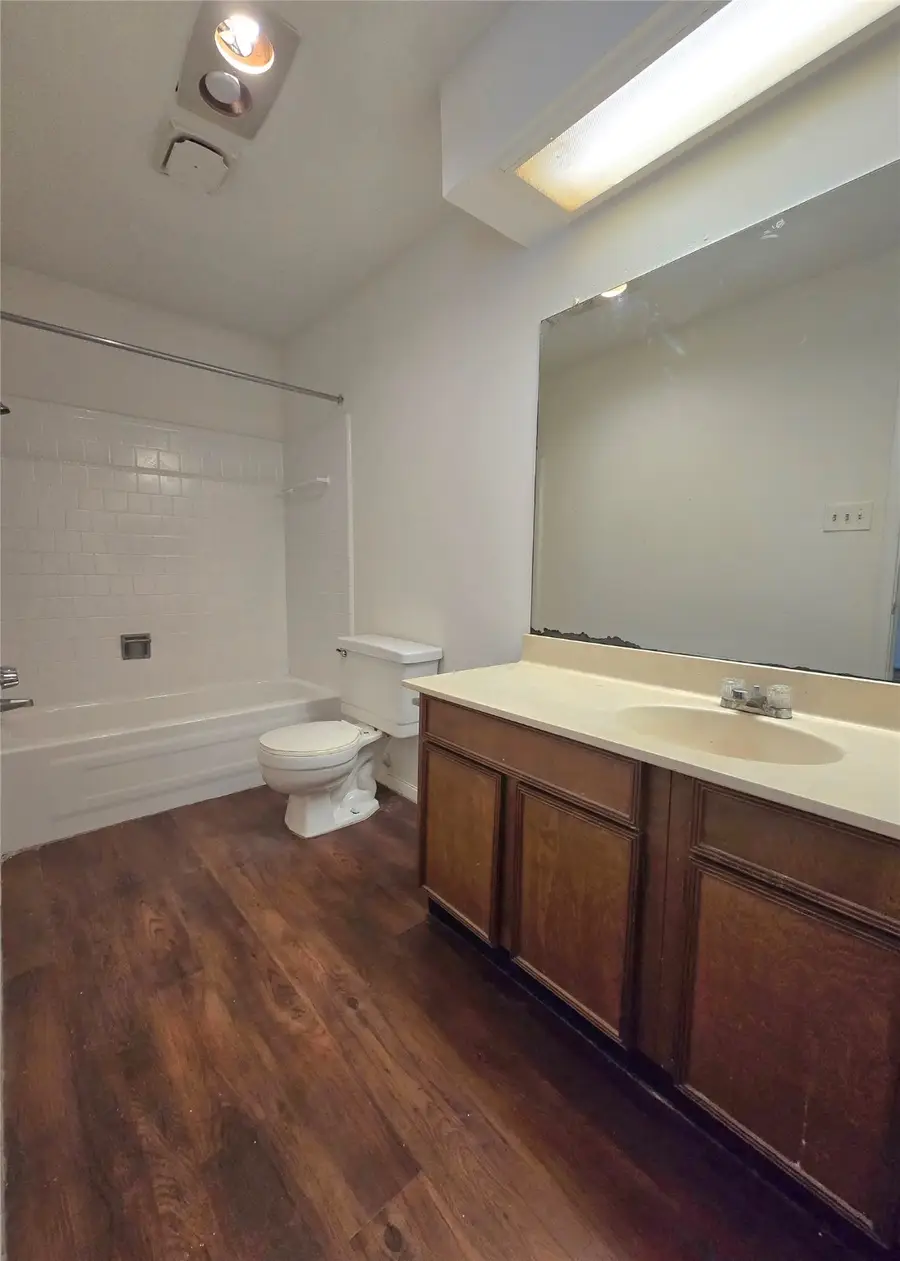
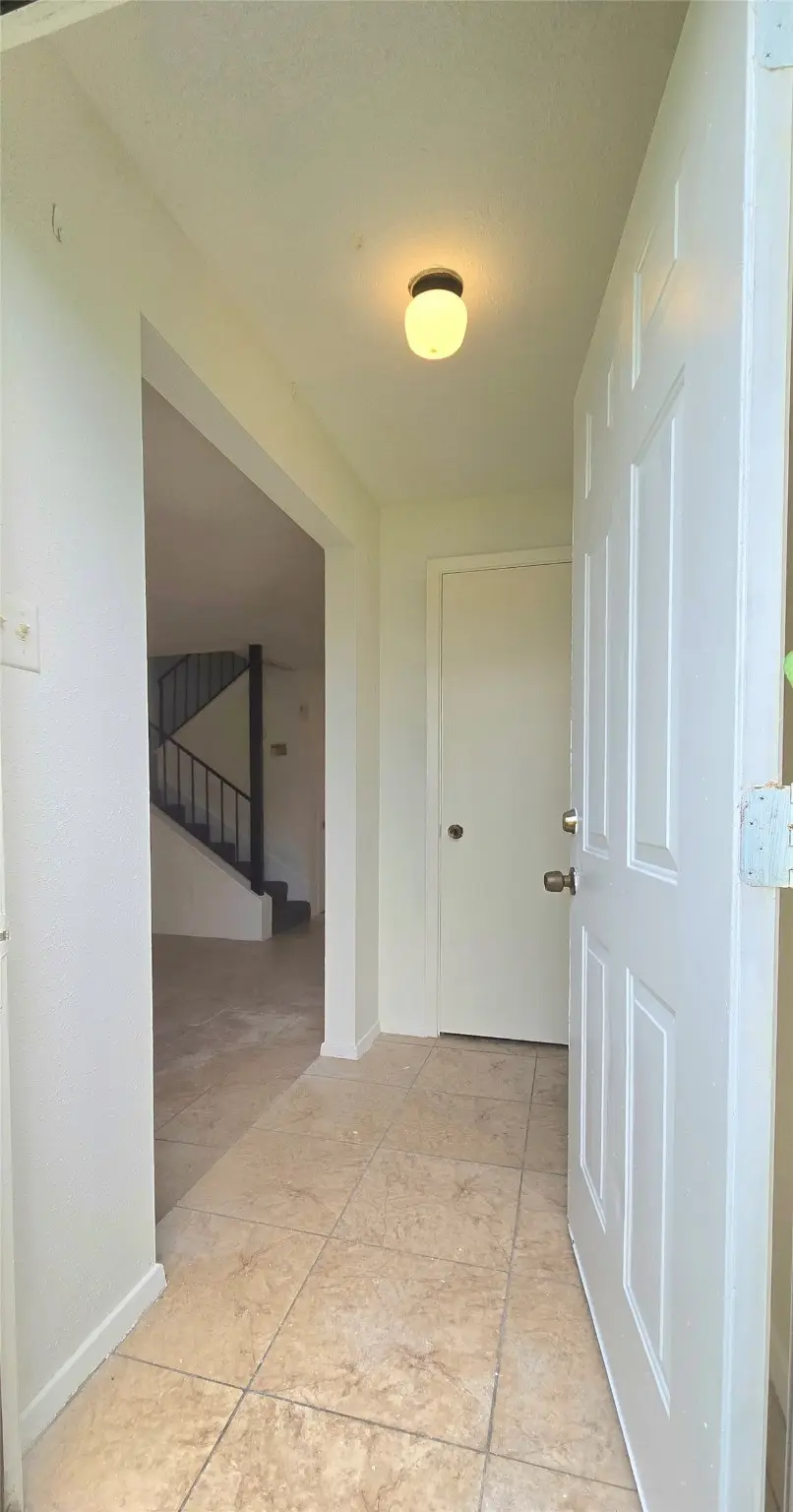
7063 Chasewood Drive,Houston, TX 77489
$138,000
- 3 Beds
- 3 Baths
- 1,736 sq. ft.
- Townhouse
- Active
Listed by:kischma channette
Office:doug erdy group
MLS#:26362196
Source:HARMLS
Price summary
- Price:$138,000
- Price per sq. ft.:$79.49
- Monthly HOA dues:$226
About this home
A three-bedroom, three bath townhome at this price-point is a rarity! Two bedrooms are separated by a short hallway upstairs while one bedroom is on the first floor with patio access. All three bedrooms have private bathrooms and are sizable enough to accommodate a king-size bed, a complete bedroom set, and more. The living room, generous in size, allows for a variety of furniture layouts that don’t limit you to having just one “tv wall”, and the galley kitchen, with refreshed cabinet fronts, delivers on function and efficiency. Fresh white paint throughout the interior emphasizes the home’s spaciousness, and, outside, a concrete patio with a grassy area makes for a great outdoor space. A detached utility room provides additional storage space and separates the designated two-car carport from the townhome. These three-bedroom units don’t come up for sale often, and with a location minutes from the Fort Bend and Sam Houston tollways, the price and size of this home are unbeatable.
Contact an agent
Home facts
- Year built:1974
- Listing Id #:26362196
- Updated:August 26, 2025 at 01:20 AM
Rooms and interior
- Bedrooms:3
- Total bathrooms:3
- Full bathrooms:3
- Living area:1,736 sq. ft.
Heating and cooling
- Cooling:Central Air, Electric
- Heating:Central, Electric
Structure and exterior
- Roof:Composition
- Year built:1974
- Building area:1,736 sq. ft.
Schools
- High school:WILLOWRIDGE HIGH SCHOOL
- Middle school:MCAULIFFE MIDDLE SCHOOL
- Elementary school:BLUE RIDGE ELEMENTARY SCHOOL (FORT BEND)
Finances and disclosures
- Price:$138,000
- Price per sq. ft.:$79.49
- Tax amount:$2,329 (2024)
New listings near 7063 Chasewood Drive
- New
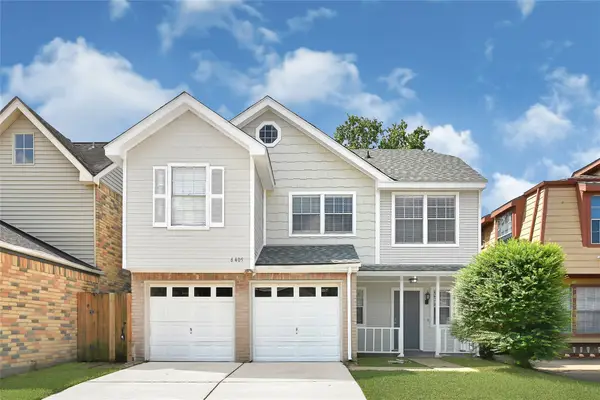 $229,900Active3 beds 3 baths1,758 sq. ft.
$229,900Active3 beds 3 baths1,758 sq. ft.6405 Dawnridge Drive, Houston, TX 77035
MLS# 13040622Listed by: REALM REAL ESTATE PROFESSIONALS - NORTH HOUSTON - New
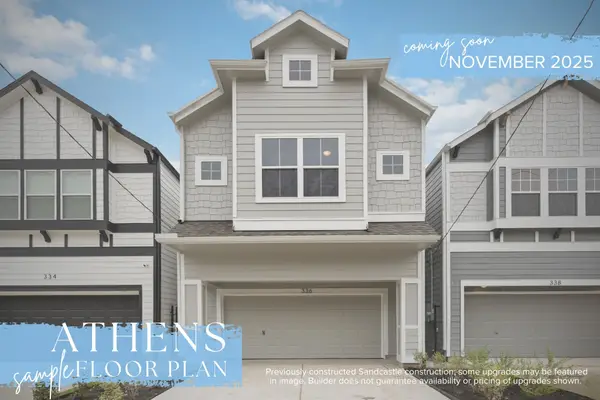 $534,900Active3 beds 3 baths2,492 sq. ft.
$534,900Active3 beds 3 baths2,492 sq. ft.5519 Katy Street, Houston, TX 77007
MLS# 62820016Listed by: KSP - New
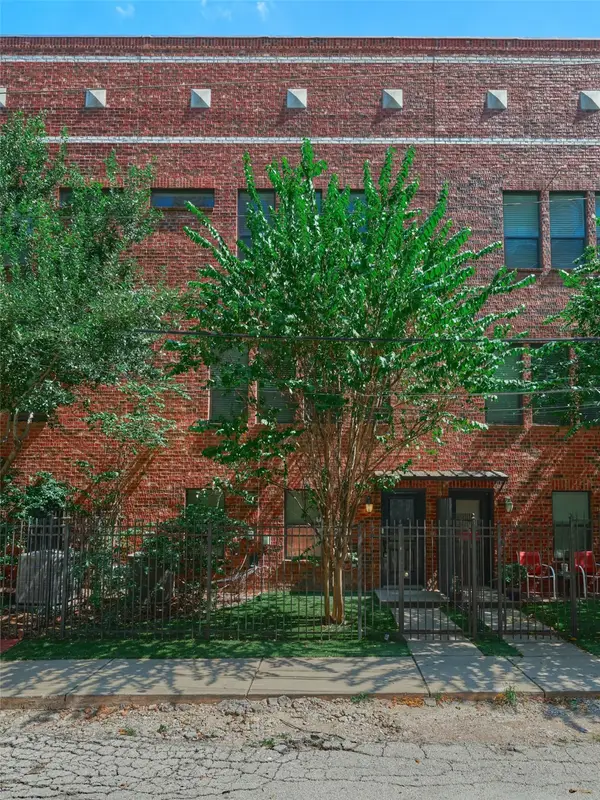 $325,000Active2 beds 3 baths1,624 sq. ft.
$325,000Active2 beds 3 baths1,624 sq. ft.2422 Navigation Boulevard #E, Houston, TX 77003
MLS# 79203264Listed by: RE/MAX THE WOODLANDS & SPRING - New
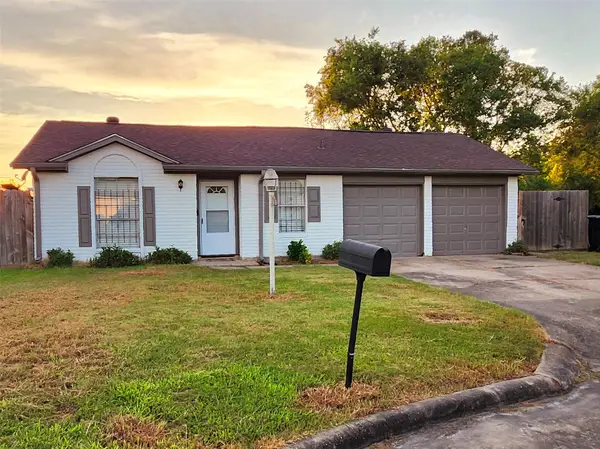 $255,000Active3 beds 2 baths1,372 sq. ft.
$255,000Active3 beds 2 baths1,372 sq. ft.12110 Murr Way, Houston, TX 77048
MLS# 9074865Listed by: UHS PROPERTIES - New
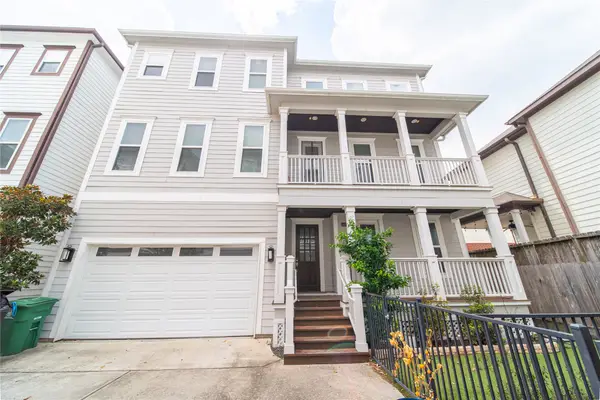 $515,000Active3 beds 4 baths2,471 sq. ft.
$515,000Active3 beds 4 baths2,471 sq. ft.1427 W 23rd Street #A, Houston, TX 77008
MLS# 94458289Listed by: HOUSTON CHAMPIONS REALTY - New
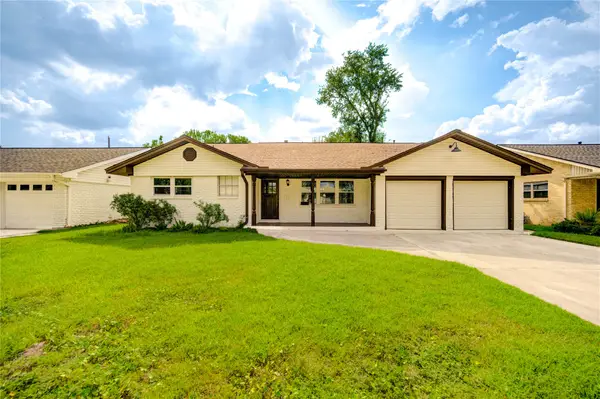 $539,000Active3 beds 2 baths1,489 sq. ft.
$539,000Active3 beds 2 baths1,489 sq. ft.1827 Millwood Drive, Houston, TX 77008
MLS# 94505225Listed by: TEXAS UNITED REALTY - New
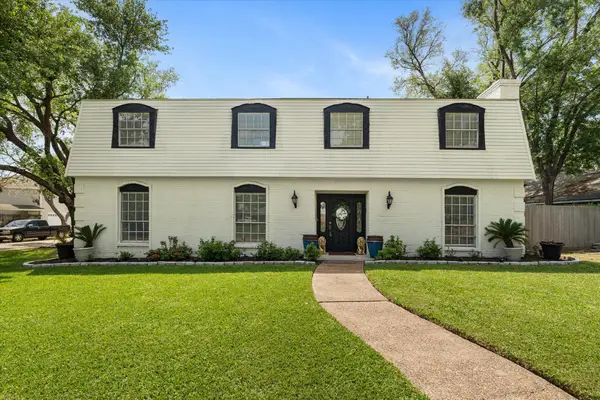 $379,000Active4 beds 3 baths3,252 sq. ft.
$379,000Active4 beds 3 baths3,252 sq. ft.9203 Mauna Loa Lane, Houston, TX 77040
MLS# 22260653Listed by: ORIGEN REALTY - New
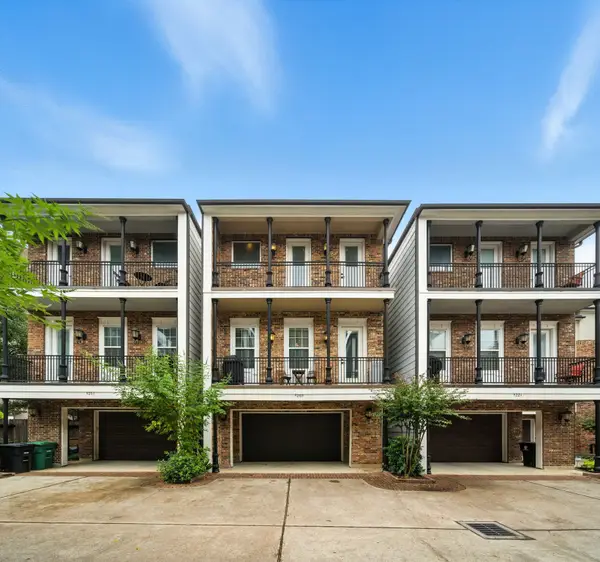 $535,000Active3 beds 4 baths2,342 sq. ft.
$535,000Active3 beds 4 baths2,342 sq. ft.920 W 20th Street #B, Houston, TX 77008
MLS# 36899838Listed by: CITIQUEST PROPERTIES - New
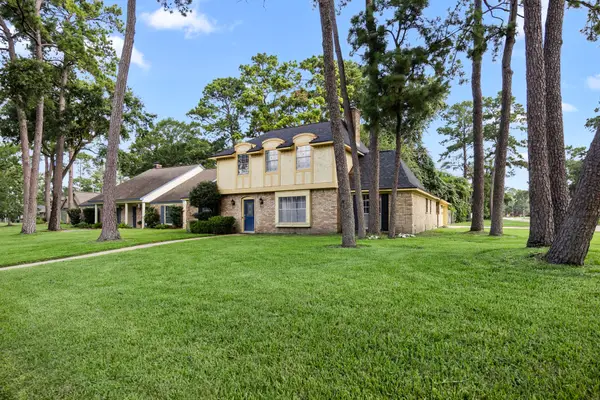 $329,000Active4 beds 3 baths2,482 sq. ft.
$329,000Active4 beds 3 baths2,482 sq. ft.8202 Coolshire Lane, Houston, TX 77070
MLS# 45271729Listed by: JLA REALTY - New
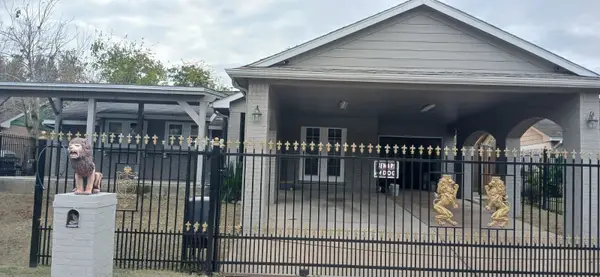 $380,000Active6 beds 5 baths1,977 sq. ft.
$380,000Active6 beds 5 baths1,977 sq. ft.4422 Sandydale Lane, Houston, TX 77039
MLS# 47103931Listed by: KELLER WILLIAMS REALTY METROPOLITAN

