707 Center Hill Drive, Houston, TX 77079
Local realty services provided by:Better Homes and Gardens Real Estate Gary Greene

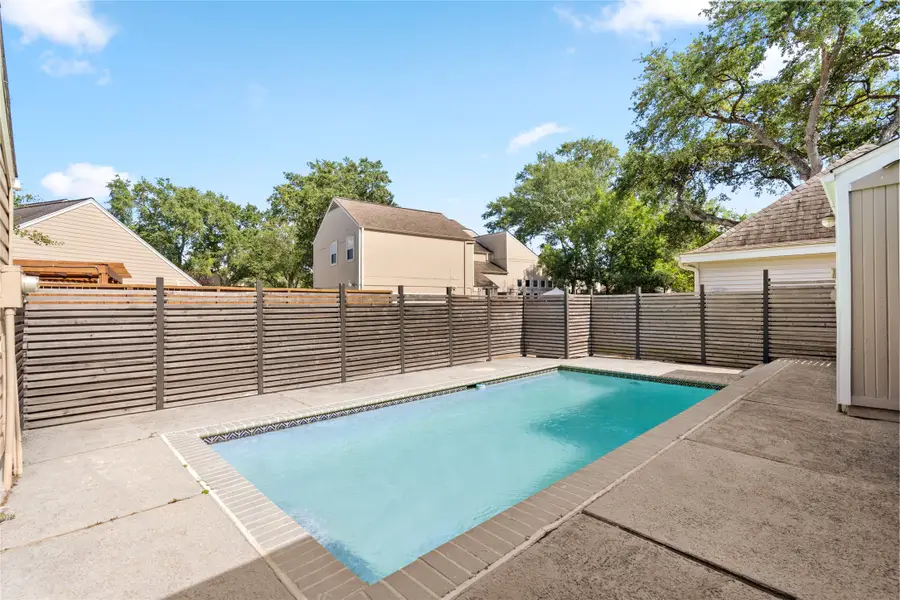
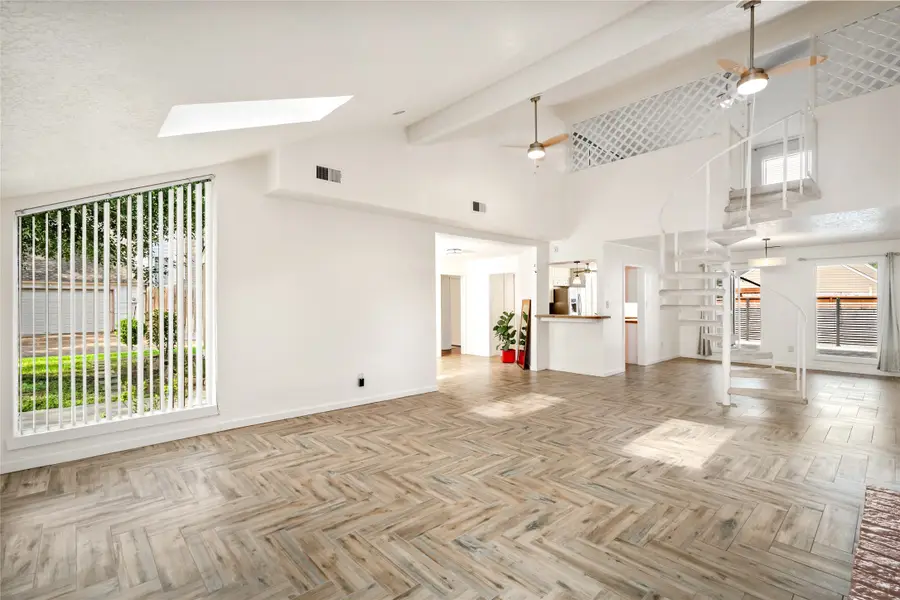
707 Center Hill Drive,Houston, TX 77079
$445,000
- 3 Beds
- 2 Baths
- 2,457 sq. ft.
- Single family
- Active
Listed by:fransiska rindorindo
Office:re/max go
MLS#:52410966
Source:HARMLS
Price summary
- Price:$445,000
- Price per sq. ft.:$181.12
- Monthly HOA dues:$78
About this home
What if the perfect home just became available? One that blends modern charm, thoughtful design, and personality, with an unbeatable location? Step into this well maintained, 3-BR, 1-story home and into an inviting, light filled Living/Dining area. This cathedral ceiling space showcases a fabulous herringbone-patterned Porcelain floor, a Private Patio and the spiral staircase to a versatile Loft. The cozy Kitchen features a breakfast nook, butcher-block countertops, and a pass-through bar. A peaceful Primary Suite opens to the private patio and, from the bath, to a Covered Pool Patio where a shadowbox fence surrounds a sparkling lap pool. With a large walk-in Shower, dual sinks, a built-in Vanity, and 2 walk-in closets this bath has everything you might want. Nestled on a Corner Lot in Fleetwood's tree-lined neighborhood, additional features include a Jack & Jill bath, large 2-car Garage, and an off-street Parking Pad! This is one to see! Schedule your appointment today.
Contact an agent
Home facts
- Year built:1976
- Listing Id #:52410966
- Updated:August 17, 2025 at 11:34 AM
Rooms and interior
- Bedrooms:3
- Total bathrooms:2
- Full bathrooms:2
- Living area:2,457 sq. ft.
Heating and cooling
- Cooling:Central Air, Electric
- Heating:Central, Electric
Structure and exterior
- Roof:Composition
- Year built:1976
- Building area:2,457 sq. ft.
- Lot area:0.16 Acres
Schools
- High school:TAYLOR HIGH SCHOOL (KATY)
- Middle school:MEMORIAL PARKWAY JUNIOR HIGH SCHOOL
- Elementary school:WOLFE ELEMENTARY SCHOOL
Utilities
- Sewer:Public Sewer
Finances and disclosures
- Price:$445,000
- Price per sq. ft.:$181.12
- Tax amount:$10,062 (2024)
New listings near 707 Center Hill Drive
- New
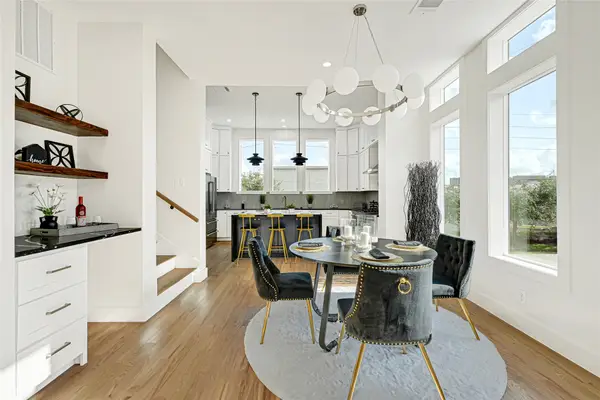 $650,000Active3 beds 4 baths2,494 sq. ft.
$650,000Active3 beds 4 baths2,494 sq. ft.5619 Val Verde Street, Houston, TX 77057
MLS# 18417173Listed by: EXP REALTY LLC - New
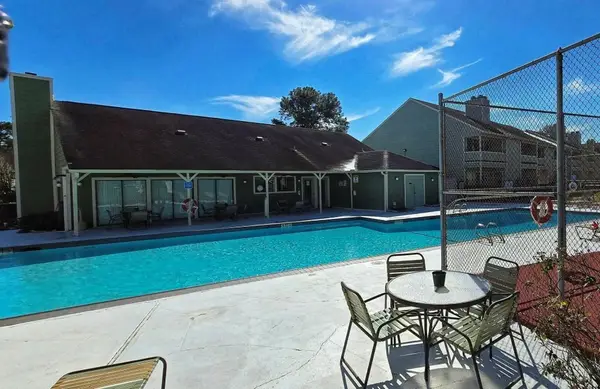 $104,800Active1 beds 1 baths989 sq. ft.
$104,800Active1 beds 1 baths989 sq. ft.14777 Wunderlich Drive #2106, Houston, TX 77069
MLS# 85738762Listed by: TEXAS SIGNATURE REALTY - New
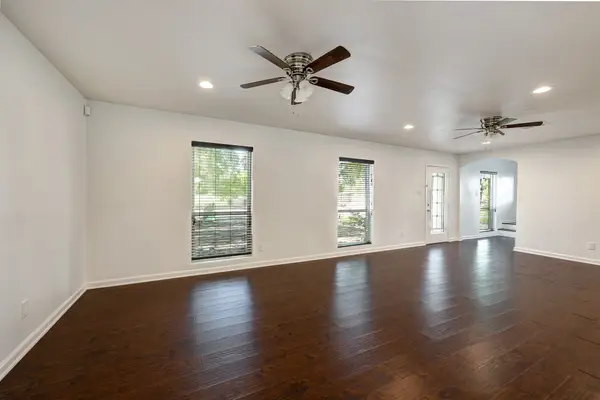 $295,000Active4 beds 3 baths2,240 sq. ft.
$295,000Active4 beds 3 baths2,240 sq. ft.5911 W West Bellfort Avenue, Houston, TX 77035
MLS# 47708753Listed by: ORCHARD BROKERAGE - New
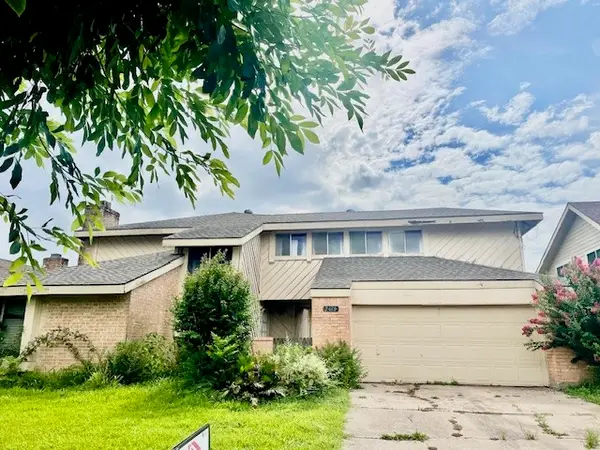 $232,000Active4 beds 3 baths2,237 sq. ft.
$232,000Active4 beds 3 baths2,237 sq. ft.7610 Timberway Lane, Houston, TX 77072
MLS# 59952032Listed by: TEXAS SIGNATURE REALTY - New
 $189,000Active3 beds 2 baths1,272 sq. ft.
$189,000Active3 beds 2 baths1,272 sq. ft.16335 Brinkwood Drive, Houston, TX 77090
MLS# 87113296Listed by: ROSS AND MARSHALL REALTY - New
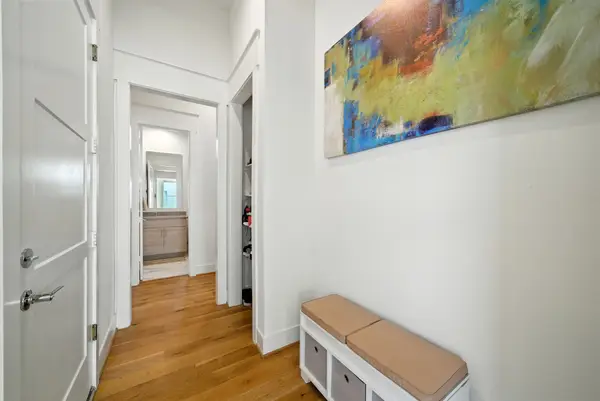 $626,000Active4 beds 3 baths2,862 sq. ft.
$626,000Active4 beds 3 baths2,862 sq. ft.3302 Cardinal Crest Lane, Houston, TX 77080
MLS# 12214804Listed by: WHITE HOUSE GLOBAL PROPERTIES - New
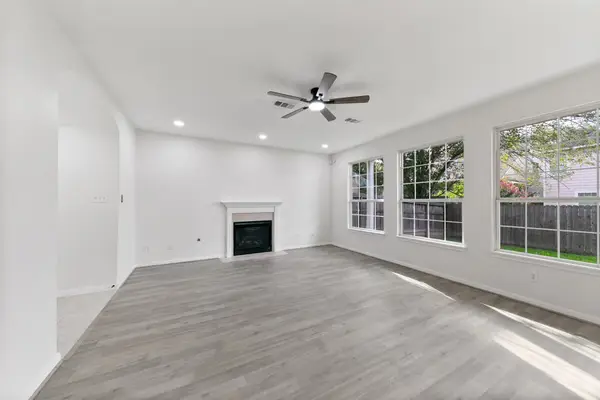 $249,000Active3 beds 3 baths1,456 sq. ft.
$249,000Active3 beds 3 baths1,456 sq. ft.4444 Victory Drive #25, Houston, TX 77088
MLS# 35073092Listed by: KELLER WILLIAMS MEMORIAL - New
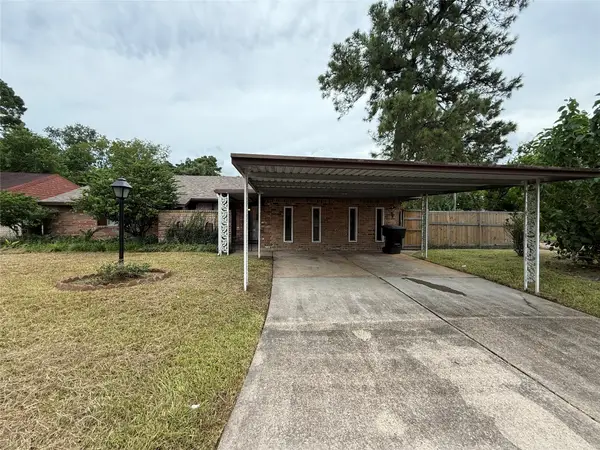 $239,995Active4 beds 3 baths1,779 sq. ft.
$239,995Active4 beds 3 baths1,779 sq. ft.6502 Leedale Street, Houston, TX 77016
MLS# 30075970Listed by: NC DEVELOPMENT GROUP INC - New
 $205,000Active1 beds 1 baths641 sq. ft.
$205,000Active1 beds 1 baths641 sq. ft.3231 Allen Parkway #6102, Houston, TX 77019
MLS# 47645797Listed by: APEX BROKERAGE, LLC - New
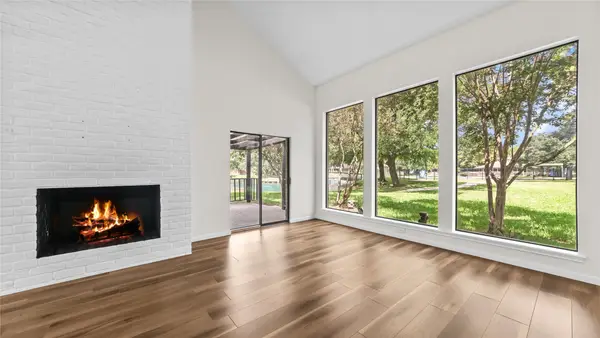 $385,000Active4 beds 3 baths3,040 sq. ft.
$385,000Active4 beds 3 baths3,040 sq. ft.175 Old Bridge Lake, Houston, TX 77069
MLS# 49420971Listed by: COLDWELL BANKER REALTY - LAKE CONROE/WILLIS
