7118 Shavelson Street, Houston, TX 77055
Local realty services provided by:Better Homes and Gardens Real Estate Gary Greene
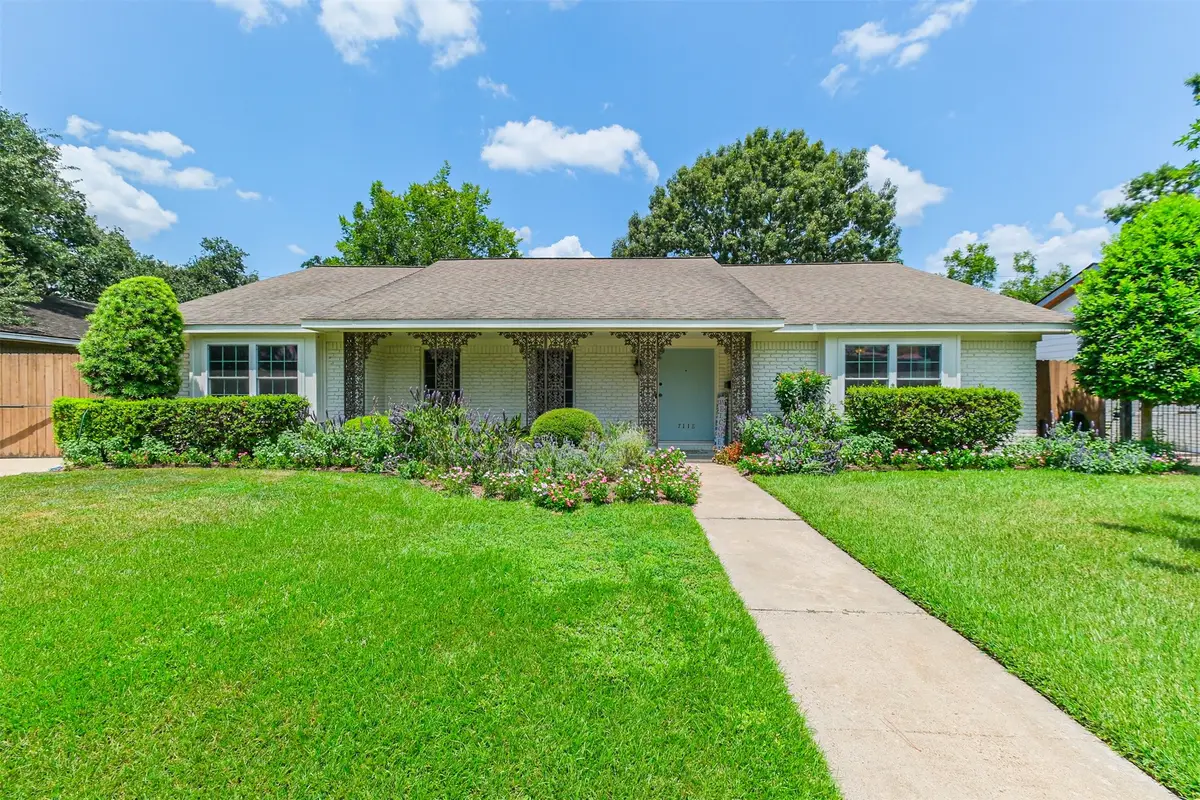
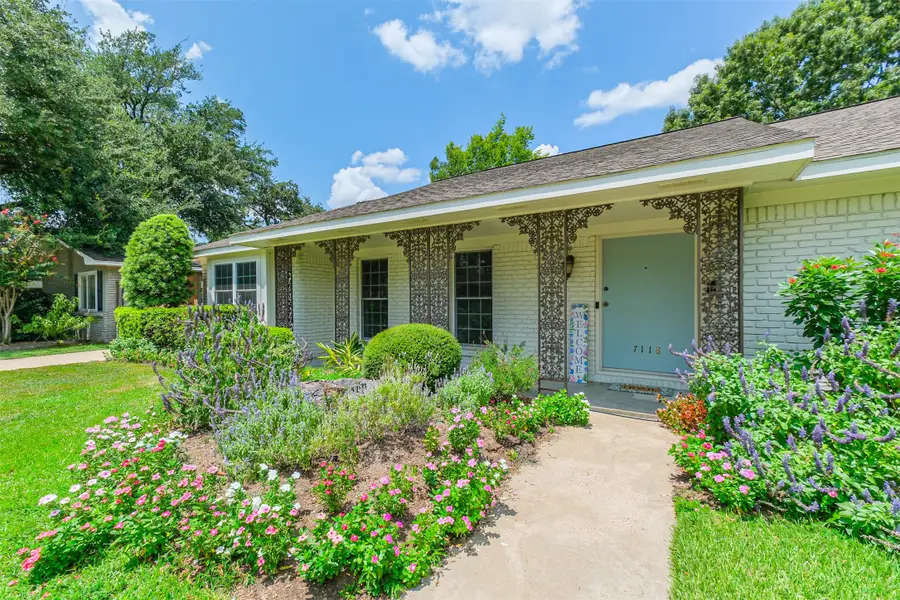
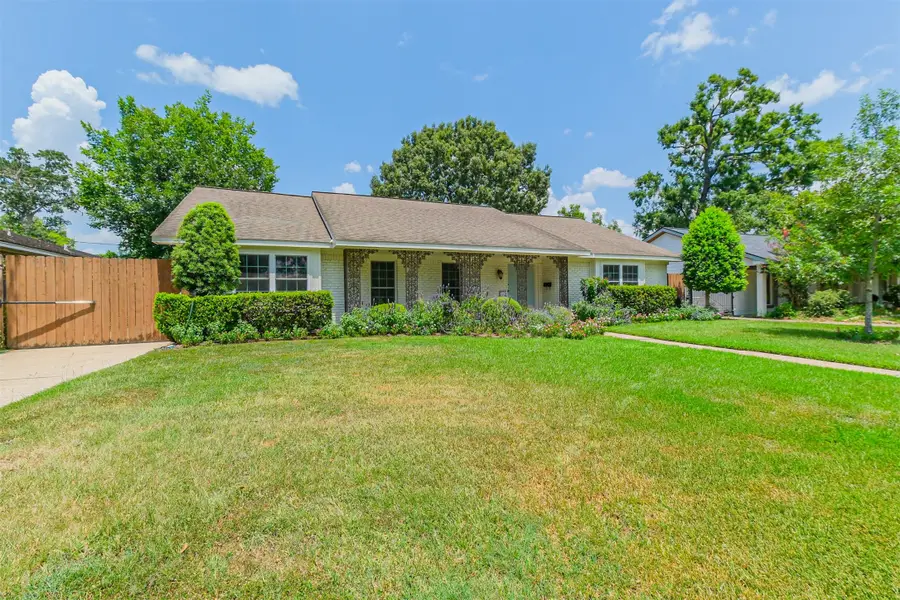
7118 Shavelson Street,Houston, TX 77055
$650,000
- 3 Beds
- 2 Baths
- 2,206 sq. ft.
- Single family
- Pending
Listed by:cathy crawford
Office:tas realty group
MLS#:74752485
Source:HARMLS
Price summary
- Price:$650,000
- Price per sq. ft.:$294.65
- Monthly HOA dues:$12.5
About this home
Spacious home in desirable Afton Village - zoned to Memorial High School! Mid Century style in PRISTINE condition. Pretty landscaping accents the covered front porch! The oversized front door is just inviting you & your TX sized furniture to enter! Both formals at the front of the home provide flexible opportunities to meet YOUR lifestyle. Perhaps formal dining/office or second living/gameroom? Kitchen w/ the original mid century modern cabinetry freshly accented with marble countertops & iridescent mosaic backsplash. Updated appliances & travertine floors complete this gorgeous & spacious kitchen. Family room at the back of the home overlooks the covered back patio & spacious yard. Wood burning fireplace completes the cozy atmosphere. All bedrooms are SPACIOUS! Both bathrooms maintain the original style & tile - in pristine condition. Elegant crown molding throughout. Original hardwoods! Double Pane Windows. Auto gate to backyard & detached garage. BIG BONUS? A FULL HOUSE GENERATOR!
Contact an agent
Home facts
- Year built:1955
- Listing Id #:74752485
- Updated:August 21, 2025 at 10:06 PM
Rooms and interior
- Bedrooms:3
- Total bathrooms:2
- Full bathrooms:2
- Living area:2,206 sq. ft.
Heating and cooling
- Cooling:Central Air, Electric
- Heating:Central, Gas
Structure and exterior
- Roof:Composition
- Year built:1955
- Building area:2,206 sq. ft.
- Lot area:0.19 Acres
Schools
- High school:MEMORIAL HIGH SCHOOL (SPRING BRANCH)
- Middle school:SPRING BRANCH MIDDLE SCHOOL (SPRING BRANCH)
- Elementary school:HOUSMAN ELEMENTARY SCHOOL
Utilities
- Sewer:Public Sewer
Finances and disclosures
- Price:$650,000
- Price per sq. ft.:$294.65
- Tax amount:$10,365 (2024)
New listings near 7118 Shavelson Street
- New
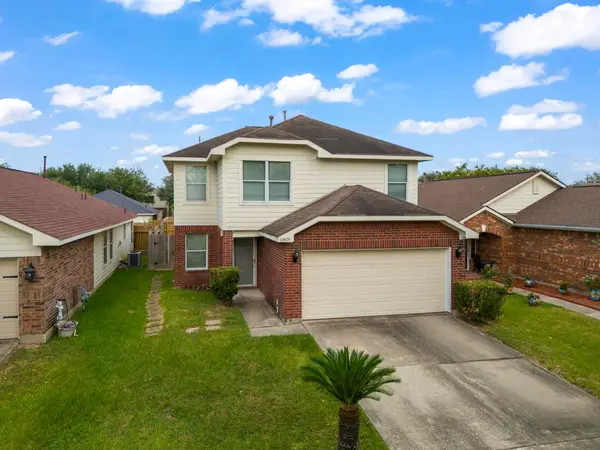 $259,000Active3 beds 3 baths1,485 sq. ft.
$259,000Active3 beds 3 baths1,485 sq. ft.10826 Regal Manor Lane, Houston, TX 77075
MLS# 15827061Listed by: COLDWELL BANKER UNIVERSAL - New
 $545,000Active1 beds 1 baths1,188 sq. ft.
$545,000Active1 beds 1 baths1,188 sq. ft.2701 Westheimer Road #8E, Houston, TX 77098
MLS# 24940251Listed by: GREENWOOD KING PROPERTIES - KIRBY OFFICE - New
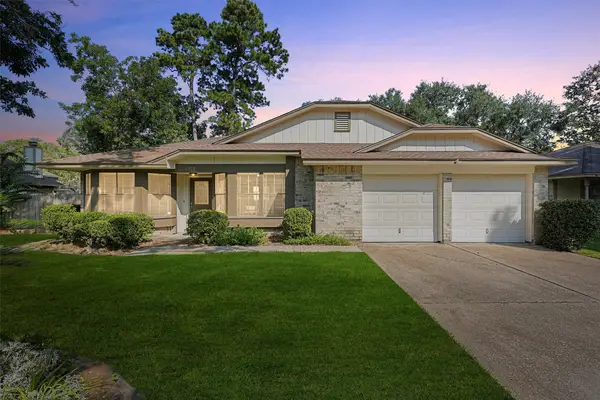 $222,000Active3 beds 2 baths1,513 sq. ft.
$222,000Active3 beds 2 baths1,513 sq. ft.2819 Parkwood Manor Drive, Houston, TX 77339
MLS# 40218832Listed by: KELLER WILLIAMS REALTY NORTHEAST - New
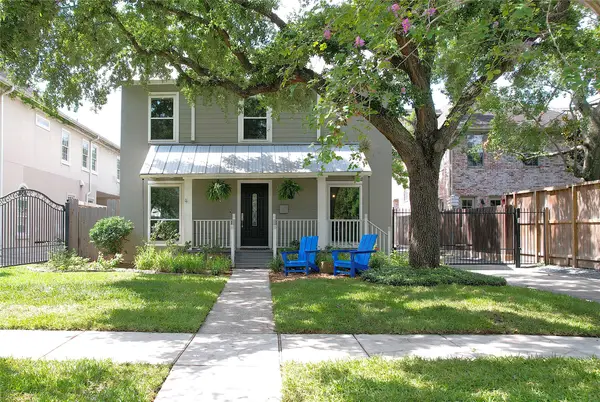 $1,288,000Active3 beds 3 baths2,320 sq. ft.
$1,288,000Active3 beds 3 baths2,320 sq. ft.2737 Werlein Avenue, Houston, TX 77005
MLS# 42266957Listed by: GOLSHAN REALTY - New
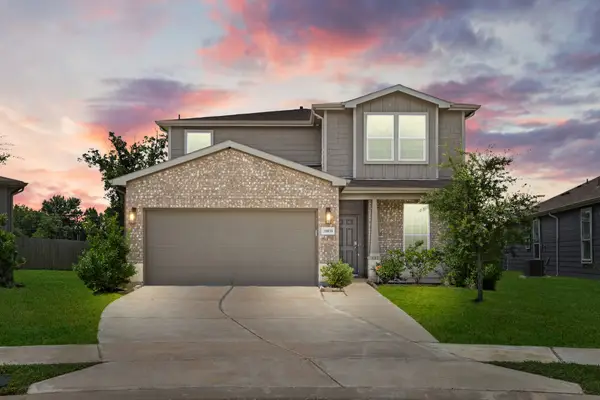 $354,999Active4 beds 3 baths2,505 sq. ft.
$354,999Active4 beds 3 baths2,505 sq. ft.10838 Fall Mill Drive, Houston, TX 77075
MLS# 49738276Listed by: CB&A, REALTORS- SOUTHEAST - New
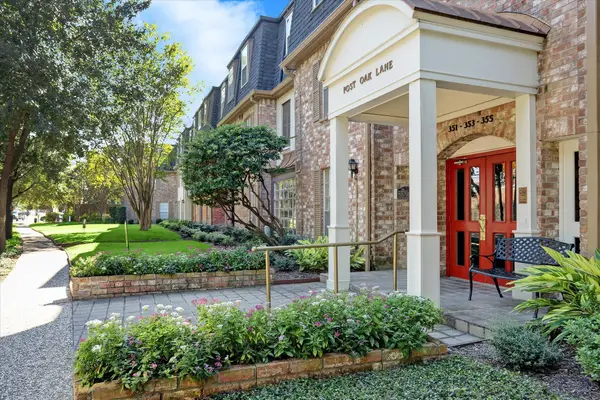 $189,000Active2 beds 2 baths1,326 sq. ft.
$189,000Active2 beds 2 baths1,326 sq. ft.353 N Post Oak Lane #627, Houston, TX 77024
MLS# 61448330Listed by: TAMMY BATEMAN PROPERTIES - New
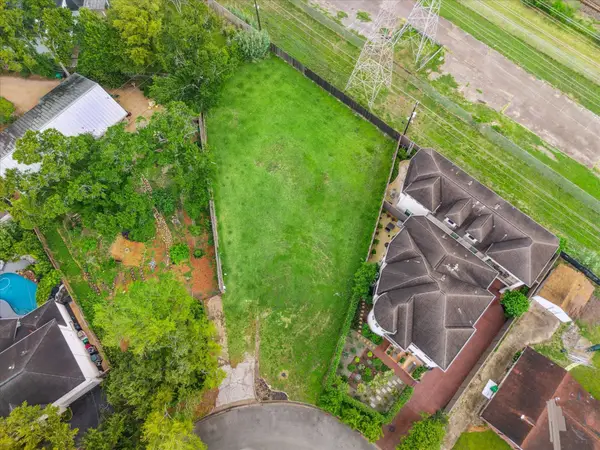 $850,000Active0 Acres
$850,000Active0 Acres16 Hackberry Lane, Houston, TX 77027
MLS# 69441769Listed by: MARTHA TURNER SOTHEBY'S INTERNATIONAL REALTY - New
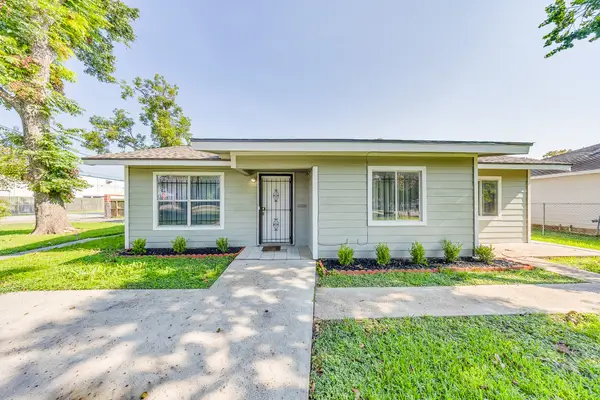 $210,000Active3 beds 2 baths1,188 sq. ft.
$210,000Active3 beds 2 baths1,188 sq. ft.401 New Haven Drive, Houston, TX 77076
MLS# 90604589Listed by: RE/MAX REAL ESTATE ASSOC. - New
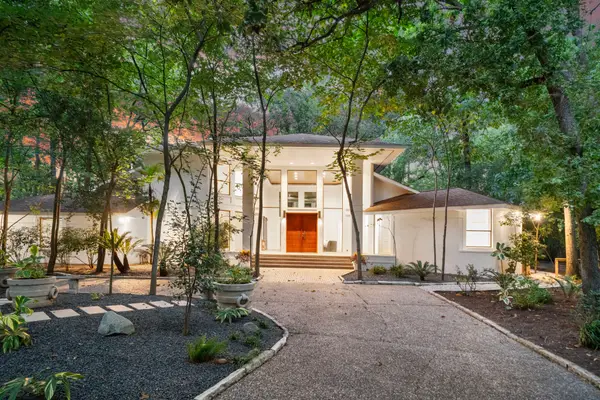 $1,475,000Active4 beds 5 baths4,349 sq. ft.
$1,475,000Active4 beds 5 baths4,349 sq. ft.102 Lakeside Oaks Drive, Houston, TX 77042
MLS# 23706015Listed by: MEADOWS PROPERTY GROUP - New
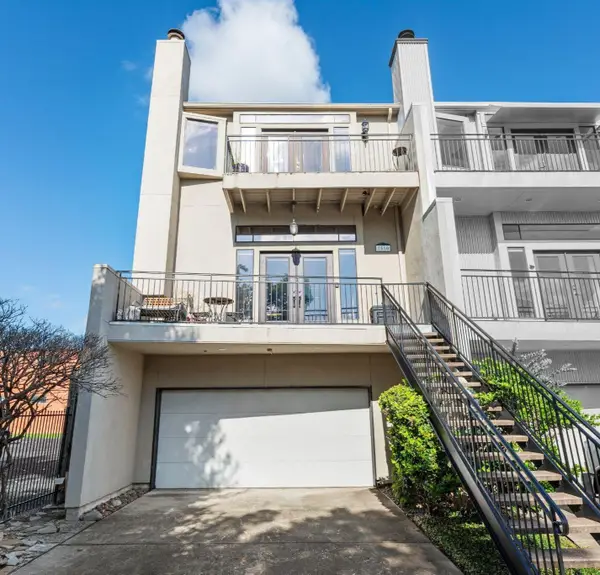 $500,000Active3 beds 3 baths1,978 sq. ft.
$500,000Active3 beds 3 baths1,978 sq. ft.2510 Genesee Street, Houston, TX 77006
MLS# 24308554Listed by: COMPASS RE TEXAS, LLC - WEST HOUSTON

