7119 Janet Street, Houston, TX 77055
Local realty services provided by:Better Homes and Gardens Real Estate Hometown
7119 Janet Street,Houston, TX 77055
$805,000
- 3 Beds
- 4 Baths
- 3,324 sq. ft.
- Single family
- Active
Listed by:connie wong
Office:coldwell banker realty - memorial office
MLS#:12546435
Source:HARMLS
Price summary
- Price:$805,000
- Price per sq. ft.:$242.18
- Monthly HOA dues:$150
About this home
This remarkable gated community home with its own Elevator embodies the essence of luxury living. A fenced private front yard with lush greenery. A welcoming foyer that opens to a spacious den, & downstairs bedroom with a full bath. The second floor is the heart of the home, featuring expansive living, dining & kitchen space. The chef-inspired kitchen boasts extensive counter space, ideal for culinary endeavors. On the 3rd floor, you'll find the opulent primary retreat with an impressive coffee station that awaits your mornings. The floor includes a generously sized owner's suite with stunning wood flooring, a rare luxury private office & extraordinary en-suite bathroom with a walk-in closet. A spacious secondary bedroom suite on this floor, and a large bathroom to ensure privacy. The garage is equipped with an EV charging station. Covered balcony and patio area for outdoor activities. Neighborhood pool walking distance, two blocks from the home.
Contact an agent
Home facts
- Year built:2017
- Listing ID #:12546435
- Updated:September 29, 2025 at 11:02 AM
Rooms and interior
- Bedrooms:3
- Total bathrooms:4
- Full bathrooms:3
- Half bathrooms:1
- Living area:3,324 sq. ft.
Heating and cooling
- Cooling:Central Air, Electric
- Heating:Central, Gas
Structure and exterior
- Roof:Composition
- Year built:2017
- Building area:3,324 sq. ft.
Schools
- High school:MEMORIAL HIGH SCHOOL (SPRING BRANCH)
- Middle school:SPRING BRANCH MIDDLE SCHOOL (SPRING BRANCH)
- Elementary school:HOUSMAN ELEMENTARY SCHOOL
Utilities
- Sewer:Public Sewer
Finances and disclosures
- Price:$805,000
- Price per sq. ft.:$242.18
New listings near 7119 Janet Street
- New
 $1,295,000Active4 beds 4 baths4,090 sq. ft.
$1,295,000Active4 beds 4 baths4,090 sq. ft.5206 Stamper Way, Houston, TX 77056
MLS# 50041970Listed by: ALL CITY REAL ESTATE - New
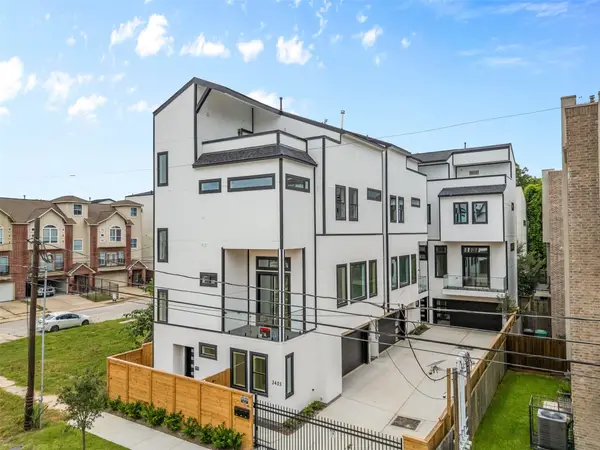 $529,888Active3 beds 3 baths2,136 sq. ft.
$529,888Active3 beds 3 baths2,136 sq. ft.3405 Hutchins Street, Houston, TX 77004
MLS# 53052376Listed by: URBAN LOOP REALTY - New
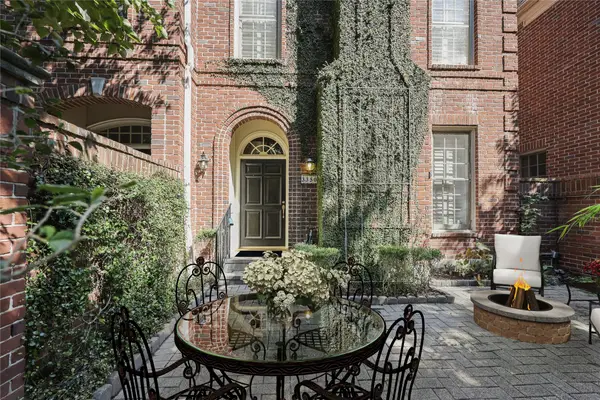 $645,000Active2 beds 3 baths2,072 sq. ft.
$645,000Active2 beds 3 baths2,072 sq. ft.3350 Maroneal Street, Houston, TX 77025
MLS# 57699649Listed by: STYLED REAL ESTATE - New
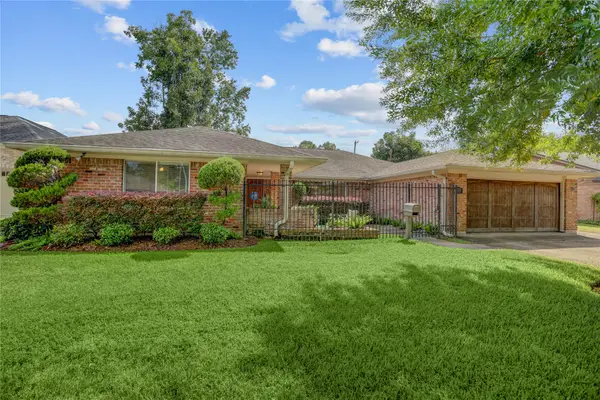 $799,000Active4 beds 4 baths3,453 sq. ft.
$799,000Active4 beds 4 baths3,453 sq. ft.4315 Silverwood Drive, Houston, TX 77035
MLS# 71134778Listed by: MARTHA TURNER SOTHEBY'S INTERNATIONAL REALTY - New
 $315,000Active4 beds 3 baths2,207 sq. ft.
$315,000Active4 beds 3 baths2,207 sq. ft.10727 Marigold Glen Way, Houston, TX 77034
MLS# 73686486Listed by: EXP REALTY LLC - New
 $405,000Active3 beds 2 baths2,099 sq. ft.
$405,000Active3 beds 2 baths2,099 sq. ft.11851 Briar Forest Drive, Houston, TX 77077
MLS# 73877952Listed by: JSINGH HOMES - Open Sat, 12 to 1:30pmNew
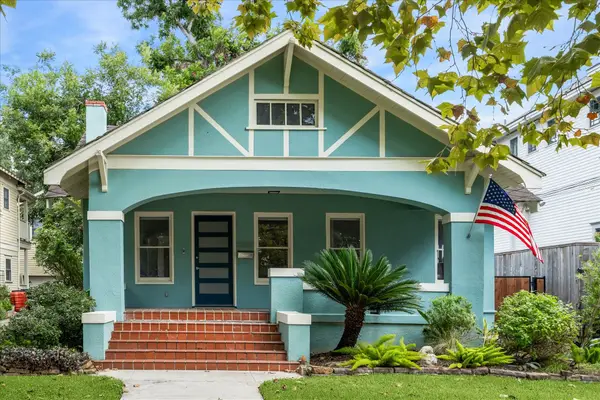 $749,000Active3 beds 2 baths1,787 sq. ft.
$749,000Active3 beds 2 baths1,787 sq. ft.3000 Morrison Street, Houston, TX 77009
MLS# 81668952Listed by: COMPASS RE TEXAS, LLC - THE HEIGHTS - New
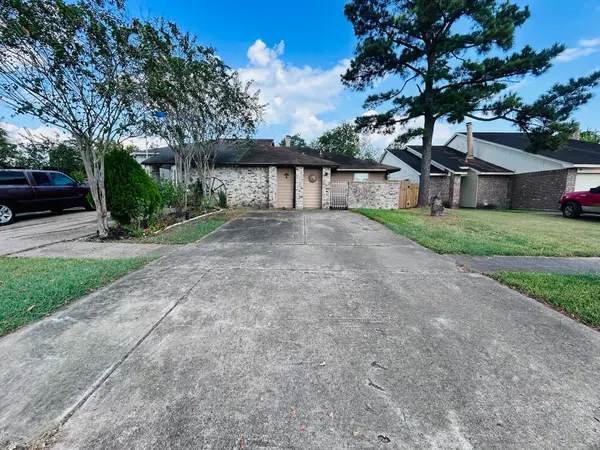 $129,999Active2 beds 2 baths1,141 sq. ft.
$129,999Active2 beds 2 baths1,141 sq. ft.16625 Gold Ridge Lane, Houston, TX 77053
MLS# 83700489Listed by: LEVITATE REAL ESTATE - New
 $675,000Active4 beds 4 baths3,734 sq. ft.
$675,000Active4 beds 4 baths3,734 sq. ft.1111 Fleetwood Place Drive, Houston, TX 77079
MLS# 87065506Listed by: EXP REALTY LLC - New
 $799,000Active3 beds 4 baths3,841 sq. ft.
$799,000Active3 beds 4 baths3,841 sq. ft.1231 W 15th 1/2 Street, Houston, TX 77008
MLS# 88882537Listed by: COMPASS RE TEXAS, LLC - THE HEIGHTS
