7119 Quail Field Drive, Houston, TX 77095
Local realty services provided by:Better Homes and Gardens Real Estate Gary Greene
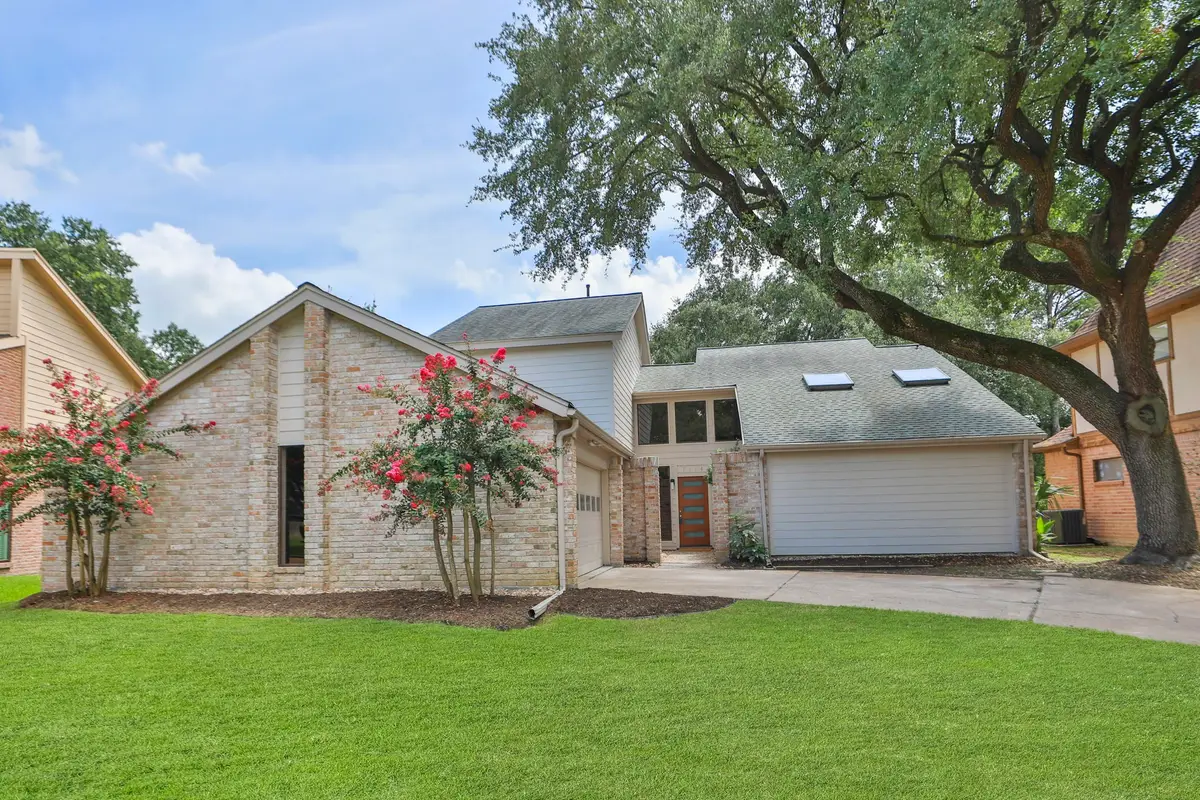
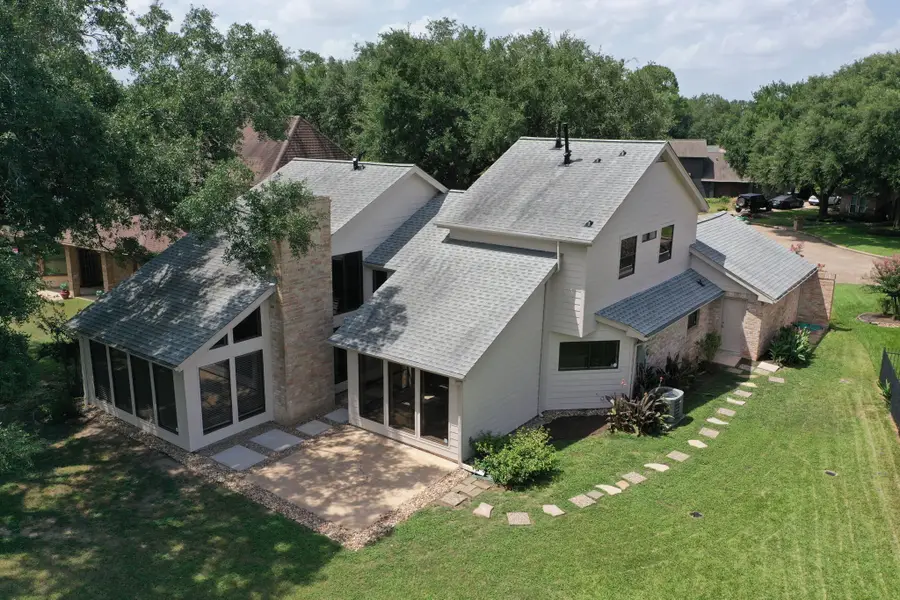
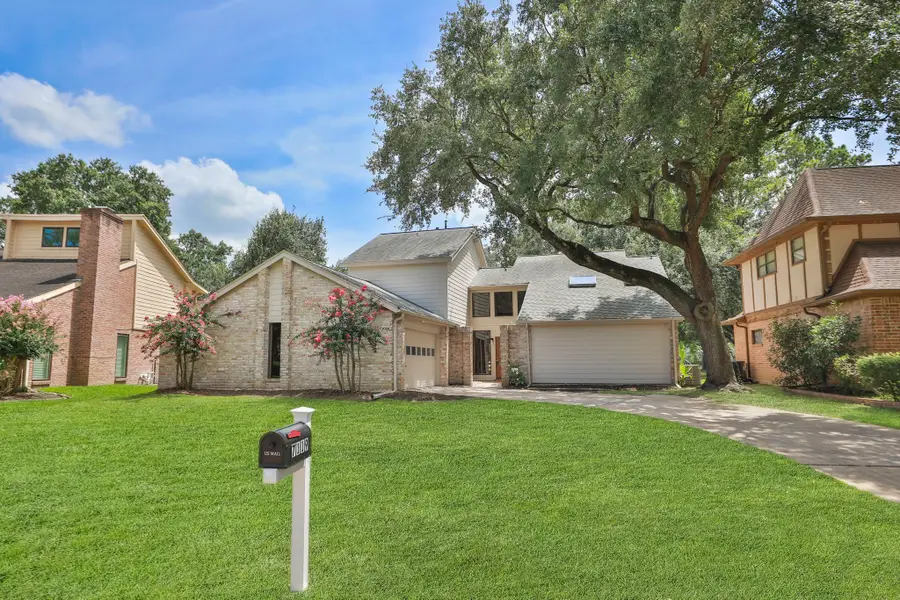
Listed by:diana alderman
Office:hearthstone realty
MLS#:91327407
Source:HARMLS
Price summary
- Price:$389,900
- Price per sq. ft.:$156.27
- Monthly HOA dues:$44
About this home
Must see Beautiful Remodeled Home located on Golf Course Horsepen #4**Family Rm. features High Ceiling, Wet Bar with Cabinets & Shelves, Fireplace w/Gas Logs, Oversized Brick Hearth & Solid Surface Flooring**Remodeled Bathrooms**View of Golf Course from Multiple Rms.**Primary Bedrm. Downstairs**Primary Bath features Quartz Countertops, Knee Hole Vanity, 2 Sinks, Tile Flooring, Updated Lighting and 2 Walk In Closets**Kitchen includes Quartz Countertops, Island Perfect for Preparing Food or Casual Dining, Solid Surface Flooring, 2 Ovens, Microwave, Large Double Sized Sink with Updated Plumbing Fixture and Lighting**Oversized Pantry in adjacent Laundry Room**Downstairs Study adjacent to Kitchen-- Offers full View of Courtyard Entry**4th Bedrm. could be Playrm., Gamerm. or 2nd Office**Hearthstone Country Club is not Mandatory to Homeowners but does offer Full & Social Memberships--with Monthly Dues**Shopping, Schools & Freeways Conveniently Located to Hearthstone
Contact an agent
Home facts
- Year built:1978
- Listing Id #:91327407
- Updated:August 18, 2025 at 07:20 AM
Rooms and interior
- Bedrooms:4
- Total bathrooms:3
- Full bathrooms:2
- Half bathrooms:1
- Living area:2,495 sq. ft.
Heating and cooling
- Cooling:Central Air, Electric, Zoned
- Heating:Central, Gas, Zoned
Structure and exterior
- Roof:Composition
- Year built:1978
- Building area:2,495 sq. ft.
- Lot area:0.22 Acres
Schools
- High school:CYPRESS FALLS HIGH SCHOOL
- Middle school:LABAY MIDDLE SCHOOL
- Elementary school:OWENS ELEMENTARY SCHOOL (CYPRESS-FAIRBANKS)
Utilities
- Sewer:Public Sewer
Finances and disclosures
- Price:$389,900
- Price per sq. ft.:$156.27
- Tax amount:$7,640 (2024)
New listings near 7119 Quail Field Drive
- New
 $189,900Active3 beds 2 baths1,485 sq. ft.
$189,900Active3 beds 2 baths1,485 sq. ft.12127 Palmton Street, Houston, TX 77034
MLS# 12210957Listed by: KAREN DAVIS PROPERTIES - New
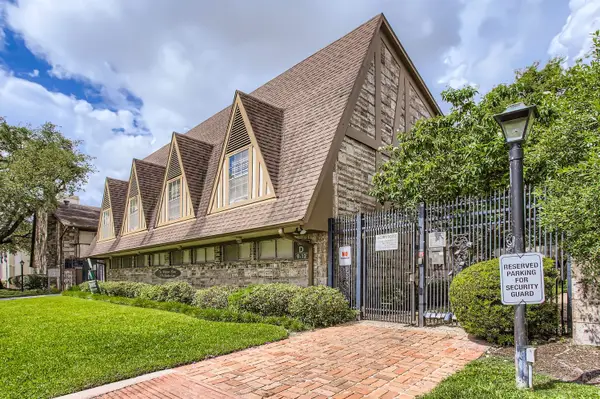 $134,900Active2 beds 2 baths1,329 sq. ft.
$134,900Active2 beds 2 baths1,329 sq. ft.2574 Marilee Lane #1, Houston, TX 77057
MLS# 12646031Listed by: RODNEY JACKSON REALTY GROUP, LLC - New
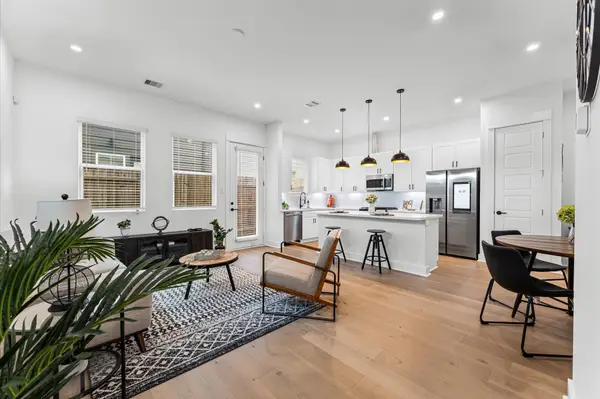 $349,900Active3 beds 3 baths1,550 sq. ft.
$349,900Active3 beds 3 baths1,550 sq. ft.412 Neyland Street #G, Houston, TX 77022
MLS# 15760933Listed by: CITIQUEST PROPERTIES - New
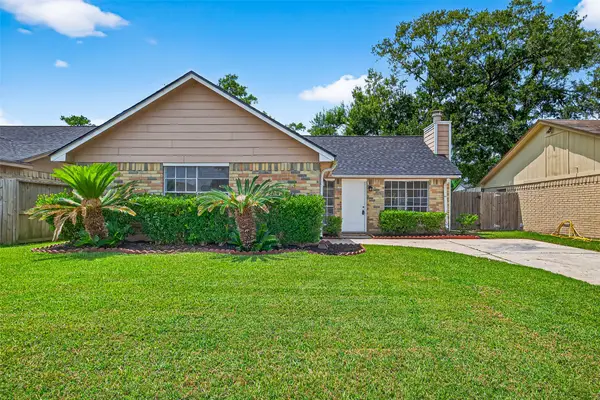 $156,000Active2 beds 2 baths891 sq. ft.
$156,000Active2 beds 2 baths891 sq. ft.12307 Kings Chase Drive, Houston, TX 77044
MLS# 36413942Listed by: KELLER WILLIAMS HOUSTON CENTRAL - Open Sat, 11am to 4pmNew
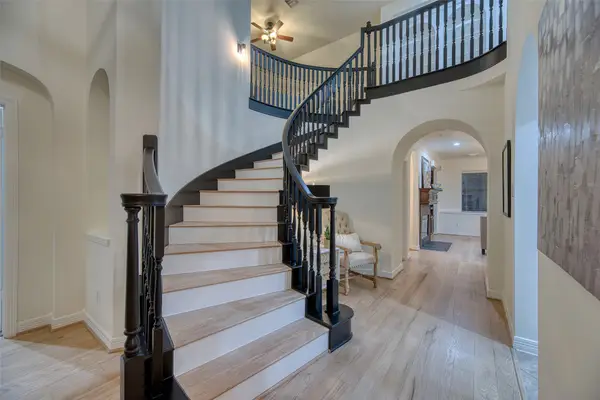 $750,000Active4 beds 4 baths3,287 sq. ft.
$750,000Active4 beds 4 baths3,287 sq. ft.911 Chisel Point Drive, Houston, TX 77094
MLS# 36988040Listed by: KELLER WILLIAMS PREMIER REALTY - New
 $390,000Active4 beds 3 baths2,536 sq. ft.
$390,000Active4 beds 3 baths2,536 sq. ft.2415 Jasmine Ridge Court, Houston, TX 77062
MLS# 60614824Listed by: MY CASTLE REALTY - New
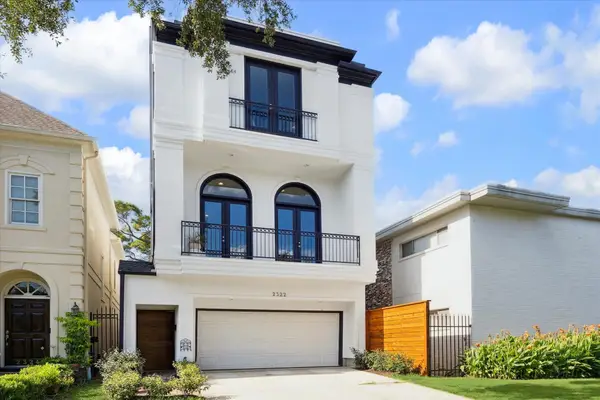 $875,000Active3 beds 4 baths3,134 sq. ft.
$875,000Active3 beds 4 baths3,134 sq. ft.2322 Dorrington Street, Houston, TX 77030
MLS# 64773774Listed by: COMPASS RE TEXAS, LLC - HOUSTON - New
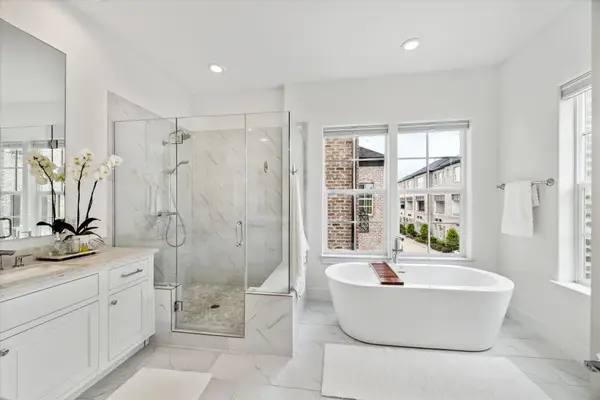 $966,000Active4 beds 5 baths3,994 sq. ft.
$966,000Active4 beds 5 baths3,994 sq. ft.6126 Cottage Grove Lake Drive, Houston, TX 77007
MLS# 74184112Listed by: INTOWN HOMES - New
 $229,900Active3 beds 2 baths1,618 sq. ft.
$229,900Active3 beds 2 baths1,618 sq. ft.234 County Fair Drive, Houston, TX 77060
MLS# 79731655Listed by: PLATINUM 1 PROPERTIES, LLC - New
 $174,900Active3 beds 1 baths1,189 sq. ft.
$174,900Active3 beds 1 baths1,189 sq. ft.8172 Milredge Street, Houston, TX 77017
MLS# 33178315Listed by: KELLER WILLIAMS HOUSTON CENTRAL
