7131 Mobud Drive, Houston, TX 77074
Local realty services provided by:Better Homes and Gardens Real Estate Hometown
7131 Mobud Drive,Houston, TX 77074
$275,000
- 4 Beds
- 2 Baths
- 1,470 sq. ft.
- Single family
- Active
Listed by: deb ambrosi, charlton shelby
Office: ambrosi realty, inc
MLS#:76879282
Source:HARMLS
Price summary
- Price:$275,000
- Price per sq. ft.:$187.07
- Monthly HOA dues:$20.83
About this home
This fully updated home blends modern finishes with functional design. Wide-plank laminate flooring runs throughout the living areas and bedrooms. The kitchen features 3cm Calacatta quartz countertops, custom shaker cabinets, subway tile backsplash, and stainless steel appliances. Bathrooms include designer porcelain tile showers, rainfall-style showerheads, and LED backlit anti-fog mirrors. Solid-core interior doors, updated hardware, and recessed LED lighting create a clean, modern look. Major systems have been upgraded with PEX plumbing lines, new electrical wiring and fixtures, recent HVAC with R-8 insulated ducting, and hurricane-rated energy-efficient windows. A smart thermostat, high-efficiency bath fans, and an Anker Eufy smart lock add convenience. Outside, enjoy a spacious backyard with a covered patio, mature trees, and privacy fencing all in a central Sharpstown location with easy access to Houston amenities. OPEN HOUSE EVERYDAY- CALL OR TEXT FOR TIMES!!
Contact an agent
Home facts
- Year built:1958
- Listing ID #:76879282
- Updated:November 25, 2025 at 12:49 PM
Rooms and interior
- Bedrooms:4
- Total bathrooms:2
- Full bathrooms:2
- Living area:1,470 sq. ft.
Heating and cooling
- Cooling:Central Air, Electric
- Heating:Central, Gas
Structure and exterior
- Roof:Composition
- Year built:1958
- Building area:1,470 sq. ft.
- Lot area:0.19 Acres
Schools
- High school:SHARPSTOWN HIGH SCHOOL
- Middle school:LONG MIDDLE SCHOOL (HOUSTON)
- Elementary school:SUTTON ELEMENTARY SCHOOL
Utilities
- Sewer:Public Sewer
Finances and disclosures
- Price:$275,000
- Price per sq. ft.:$187.07
- Tax amount:$4,394 (2024)
New listings near 7131 Mobud Drive
- New
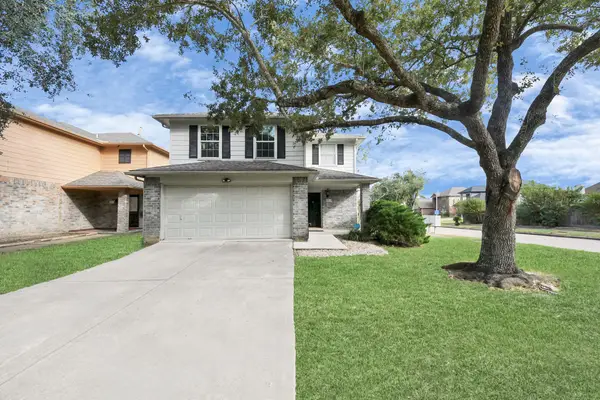 $259,990Active3 beds 3 baths2,000 sq. ft.
$259,990Active3 beds 3 baths2,000 sq. ft.3919 Vauxhall Drive S, Houston, TX 77047
MLS# 10052052Listed by: SURGE REALTY - New
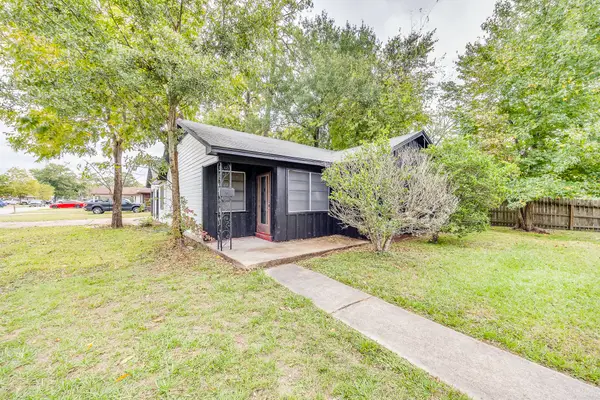 $194,000Active3 beds 1 baths1,355 sq. ft.
$194,000Active3 beds 1 baths1,355 sq. ft.7401 Bretshire Drive, Houston, TX 77016
MLS# 13481649Listed by: RE/MAX REAL ESTATE ASSOC. - New
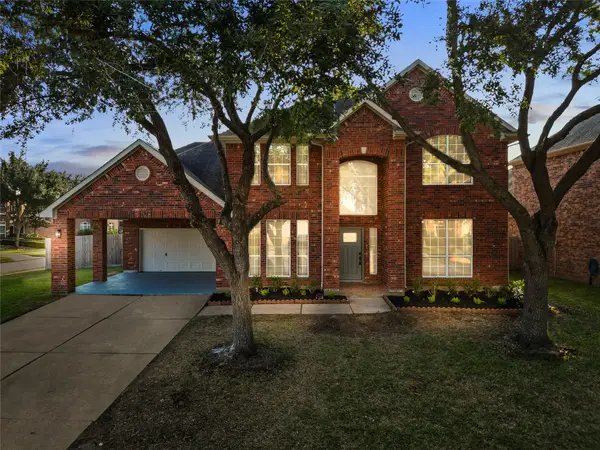 $478,900Active4 beds 4 baths3,294 sq. ft.
$478,900Active4 beds 4 baths3,294 sq. ft.11938 Pamela Holly Trail, Houston, TX 77089
MLS# 20529527Listed by: LOGOS INVESTMENT PROPERTIES & REAL ESTATE - New
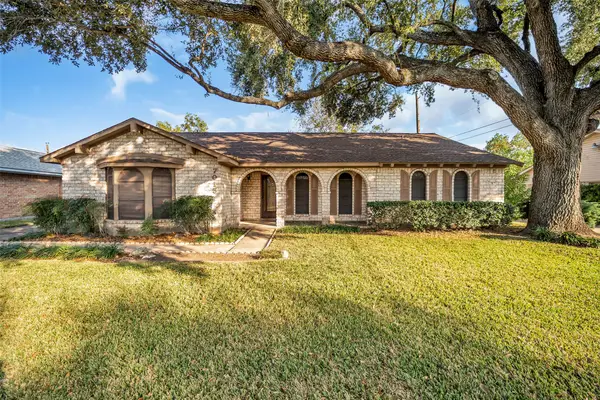 $339,000Active3 beds 2 baths2,072 sq. ft.
$339,000Active3 beds 2 baths2,072 sq. ft.7015 Lacy Hill Drive, Houston, TX 77036
MLS# 21026730Listed by: COLDWELL BANKER REALTY - BELLAIRE-METROPOLITAN - New
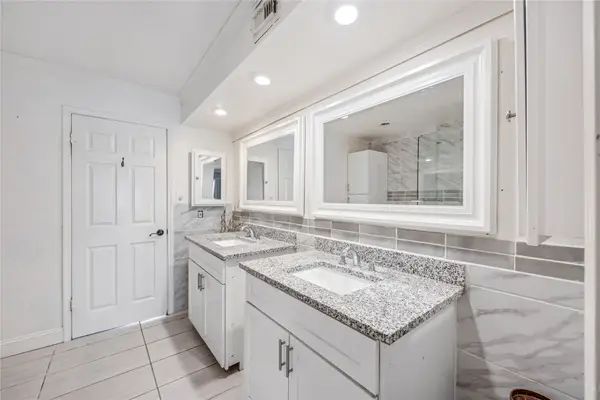 $125,000Active2 beds 2 baths1,274 sq. ft.
$125,000Active2 beds 2 baths1,274 sq. ft.2574 Marilee Lane #2, Houston, TX 77057
MLS# 35249385Listed by: WALZEL PROPERTIES - LEAGUE CITY/PEARLAND - New
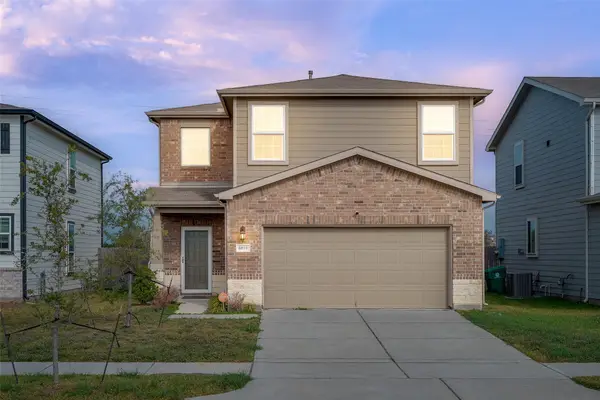 $290,000Active4 beds 3 baths1,919 sq. ft.
$290,000Active4 beds 3 baths1,919 sq. ft.6819 Forbes Run Drive, Houston, TX 77075
MLS# 65636955Listed by: THIRD COAST REALTY LLC - New
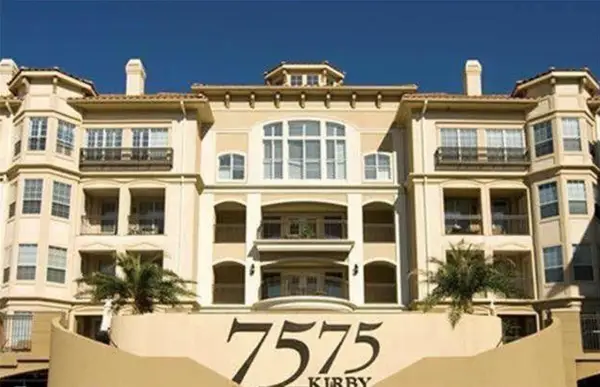 $199,800Active1 beds 1 baths1,024 sq. ft.
$199,800Active1 beds 1 baths1,024 sq. ft.7575 Kirby Drive #1209, Houston, TX 77030
MLS# 87385482Listed by: IGNITE REAL ESTATE GROUP - New
 $335,000Active3 beds 2 baths2,209 sq. ft.
$335,000Active3 beds 2 baths2,209 sq. ft.16343 Dryberry Court, Houston, TX 77083
MLS# 39548978Listed by: PRECIOUS REALTY & MORTGAGE - New
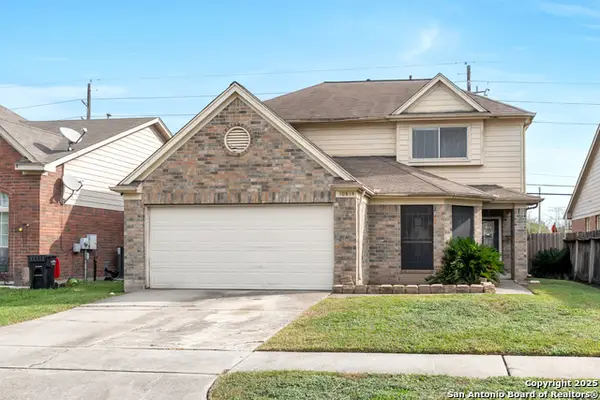 $249,000Active3 beds 2 baths2,424 sq. ft.
$249,000Active3 beds 2 baths2,424 sq. ft.10814 O Mally, Houston, TX 77067
MLS# 1924956Listed by: NB ELITE REALTY - New
 $359,999Active3 beds 3 baths2,333 sq. ft.
$359,999Active3 beds 3 baths2,333 sq. ft.9026 Scott Street, Houston, TX 77051
MLS# 10723956Listed by: HOUSE HUNTER HOUSTON, INC
