7134 Harmony Cove, Houston, TX 77036
Local realty services provided by:Better Homes and Gardens Real Estate Hometown
7134 Harmony Cove,Houston, TX 77036
$353,000
- 3 Beds
- 4 Baths
- 2,412 sq. ft.
- Single family
- Active
Listed by: becky ellis
Office: a.m. real estate
MLS#:20370102
Source:HARMLS
Price summary
- Price:$353,000
- Price per sq. ft.:$146.35
- Monthly HOA dues:$341
About this home
This beautiful property is a three-story home located in a manned gated community. The open floor plan flows seamlessly throughout the home. Take note of the pretty tall windows as you move through the home. There is so much natural light, you might begin to feel like you are living in a treehouse. French doors lead to the cute balcony & another set of French doors lead to the secluded home office. The kitchen features mega countertops & cabinets galore. There is a primary suite on the first floor & the third floor. The 3rd floor suite offers a spa-like experience with double sinks, jetted soaking tub & separate shower. All of which enhance the ambiance. suite's The first-floor bedroom & bath makes this home versatile. Need a break from your sanctuar...no problem! You can work out at the on-site fitness center and then take a dip in the pool. All of this in the heart of the Southwest corridor so close to the Galleria, business centers & more.
Contact an agent
Home facts
- Year built:2000
- Listing ID #:20370102
- Updated:February 22, 2026 at 12:47 PM
Rooms and interior
- Bedrooms:3
- Total bathrooms:4
- Full bathrooms:3
- Half bathrooms:1
- Living area:2,412 sq. ft.
Heating and cooling
- Cooling:Central Air, Electric
- Heating:Central, Gas
Structure and exterior
- Roof:Tile
- Year built:2000
- Building area:2,412 sq. ft.
- Lot area:0.04 Acres
Schools
- High school:WISDOM HIGH SCHOOL
- Middle school:REVERE MIDDLE SCHOOL
- Elementary school:PINEY POINT ELEMENTARY SCHOOL
Utilities
- Sewer:Public Sewer
Finances and disclosures
- Price:$353,000
- Price per sq. ft.:$146.35
- Tax amount:$6,461 (2024)
New listings near 7134 Harmony Cove
- New
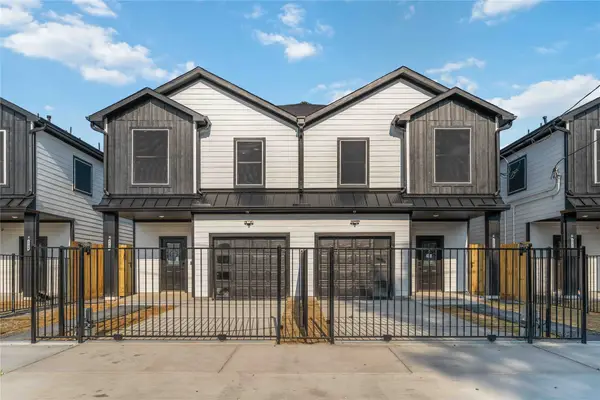 $539,500Active3 beds 2 baths3,200 sq. ft.
$539,500Active3 beds 2 baths3,200 sq. ft.6730 Paris Street #A/B, Houston, TX 77021
MLS# 15731497Listed by: NEXTGEN REAL ESTATE PROPERTIES - New
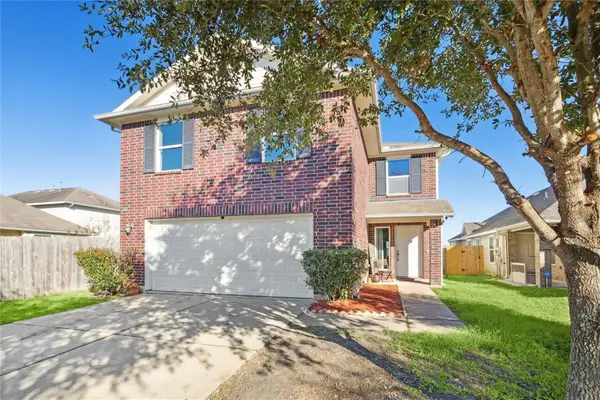 $325,000Active4 beds 3 baths2,544 sq. ft.
$325,000Active4 beds 3 baths2,544 sq. ft.13903 Calm Wind Way, Houston, TX 77045
MLS# 3561776Listed by: WOMACK DEVELOPMENT & INVESTMENT REALTORS - New
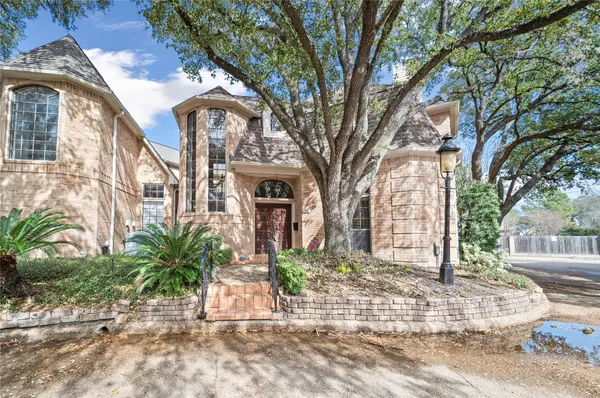 $448,000Active3 beds 3 baths2,381 sq. ft.
$448,000Active3 beds 3 baths2,381 sq. ft.55 Bayou Pointe Drive, Houston, UT 77063
MLS# 47848428Listed by: KELLER WILLIAMS MEMORIAL - New
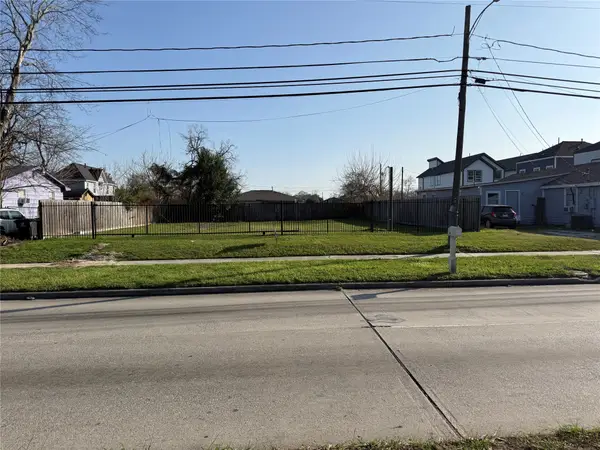 $127,500Active0.23 Acres
$127,500Active0.23 Acres845 & 847 S Victory Drive, Houston, TX 77088
MLS# 75434983Listed by: WALZEL PROPERTIES - CORPORATE OFFICE - New
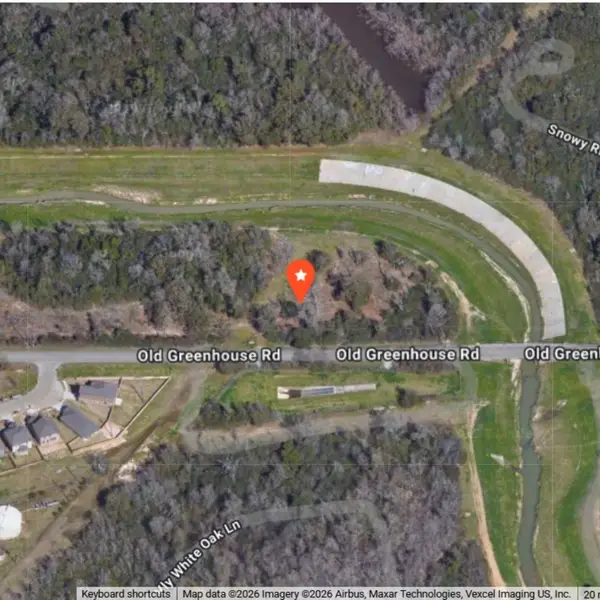 $1,200,000Active2.93 Acres
$1,200,000Active2.93 Acres0 Greenhouse Road, Houston, TX 77084
MLS# 90703524Listed by: KELLER WILLIAMS PREMIER REALTY - New
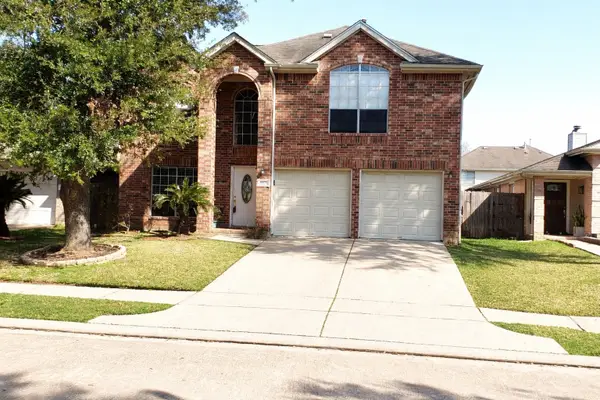 $315,000Active3 beds 3 baths2,098 sq. ft.
$315,000Active3 beds 3 baths2,098 sq. ft.9023 Dragonwood Trail, Houston, TX 77083
MLS# 92644104Listed by: RE/MAX GRAND - New
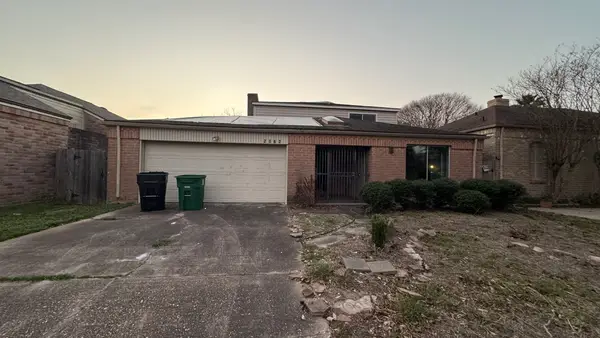 $224,000Active3 beds 3 baths2,354 sq. ft.
$224,000Active3 beds 3 baths2,354 sq. ft.2162 Paso Rello Drive, Houston, TX 77077
MLS# 94343068Listed by: SEETO REALTY - New
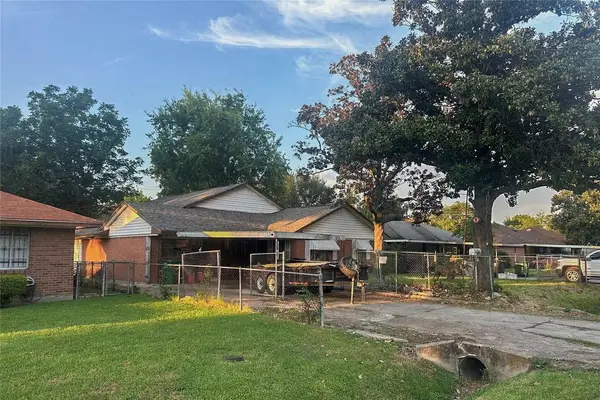 $195,000Active5 beds 1 baths1,600 sq. ft.
$195,000Active5 beds 1 baths1,600 sq. ft.513 Sunnyside Street, Houston, TX 77076
MLS# 94468631Listed by: WHITE HOUSE GLOBAL PROPERTIES  $2,800,000Pending4 beds 5 baths4,189 sq. ft.
$2,800,000Pending4 beds 5 baths4,189 sq. ft.2715 Robinhood Street, Houston, TX 77005
MLS# 98287282Listed by: COMPASS RE TEXAS, LLC - HOUSTON- New
 $120,000Active0.26 Acres
$120,000Active0.26 Acres3902 Glenheather Drive, Houston, TX 77068
MLS# 69579044Listed by: BLUEROOF REAL ESTATE

