7146 Bayou Forest Drive, Houston, TX 77088
Local realty services provided by:Better Homes and Gardens Real Estate Hometown
7146 Bayou Forest Drive,Houston, TX 77088
$345,000
- 4 Beds
- 3 Baths
- 2,669 sq. ft.
- Single family
- Active
Listed by: jonathan moctezuma
Office: lone star realty
MLS#:11329256
Source:HARMLS
Price summary
- Price:$345,000
- Price per sq. ft.:$129.26
- Monthly HOA dues:$29.17
About this home
New HVAC system and roof under 2 years old. Separate room with private exterior entrance for rental or multi-generational living. Fully renovated interior with remodeled kitchen featuring granite countertops. Primary bath with dual vanities and oversized walk-in shower. Updated bathrooms, lighting, flooring, and fixtures throughout. Formal dining, office, open living area. Corner lot with mature landscaping and 3-car garage.
Sistema HVAC nuevo y techo con menos de 2 años. Habitación separada con entrada exterior privada para renta o uso familiar. Interior renovado con cocina remodelada y encimeras de granito. Baño principal con tocadores dobles y ducha amplia. Baños, iluminación, pisos y accesorios actualizados. Comedor formal, oficina y sala abierta. Lote en esquina con jardines maduros y garaje para 3 autos.
No documented mandatory maintenance or transfer fee for Candlelight Forest Civic Club (Sec 1). Buyer to verify with club for any voluntary dues or transfer charges.
Contact an agent
Home facts
- Year built:1967
- Listing ID #:11329256
- Updated:February 25, 2026 at 12:41 PM
Rooms and interior
- Bedrooms:4
- Total bathrooms:3
- Full bathrooms:3
- Living area:2,669 sq. ft.
Heating and cooling
- Cooling:Central Air, Electric, Gas
- Heating:Central, Electric
Structure and exterior
- Roof:Composition
- Year built:1967
- Building area:2,669 sq. ft.
- Lot area:0.21 Acres
Schools
- High school:EISENHOWER HIGH SCHOOL
- Middle school:HOFFMAN MIDDLE SCHOOL
- Elementary school:CARAWAY ELEMENTARY SCHOOL (ALDINE)
Utilities
- Sewer:Public Sewer
Finances and disclosures
- Price:$345,000
- Price per sq. ft.:$129.26
- Tax amount:$8,099 (2025)
New listings near 7146 Bayou Forest Drive
 $4,450,000Pending5 beds 7 baths5,661 sq. ft.
$4,450,000Pending5 beds 7 baths5,661 sq. ft.3760 Arnold Street, Houston, TX 77005
MLS# 26433551Listed by: GREENWOOD KING PROPERTIES - KIRBY OFFICE $2,559,000Pending4 beds 5 baths4,003 sq. ft.
$2,559,000Pending4 beds 5 baths4,003 sq. ft.3906 Marquette Street, Houston, TX 77005
MLS# 51350228Listed by: NORMAN WILSON REALTY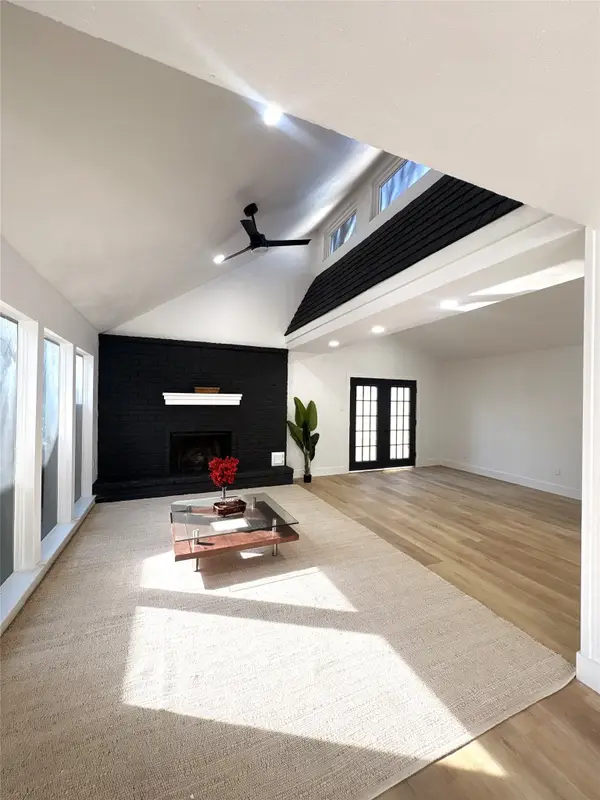 $314,999Pending3 beds 2 baths2,051 sq. ft.
$314,999Pending3 beds 2 baths2,051 sq. ft.10006 Kirkwren Court, Houston, TX 77089
MLS# 30667514Listed by: C.R.REALTY- New
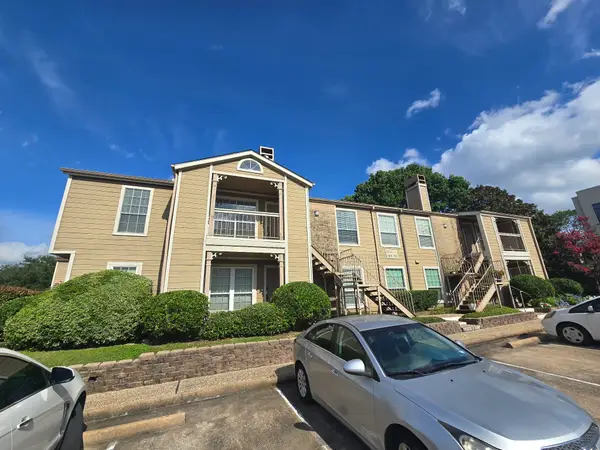 $219,000Active2 beds 2 baths1,002 sq. ft.
$219,000Active2 beds 2 baths1,002 sq. ft.1860 White Oak Drive #314, Houston, TX 77009
MLS# 34133283Listed by: VYLLA HOME - New
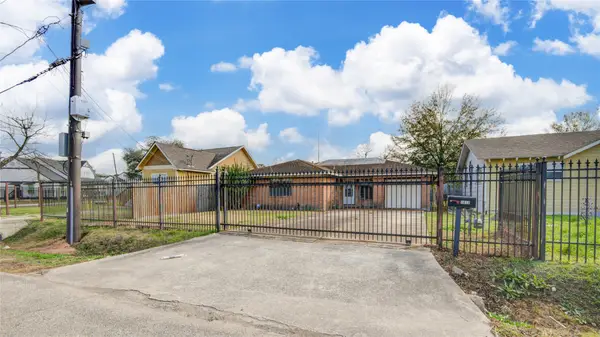 $154,000Active3 beds 1 baths1,209 sq. ft.
$154,000Active3 beds 1 baths1,209 sq. ft.1410 Caplin Street, Houston, TX 77022
MLS# 44263857Listed by: THE SEARS GROUP - New
 $434,900Active3 beds 2 baths2,603 sq. ft.
$434,900Active3 beds 2 baths2,603 sq. ft.5506 Bacher St Street #A/B, Houston, TX 77028
MLS# 97422713Listed by: PREMIER HAUS REALTY, LLC - New
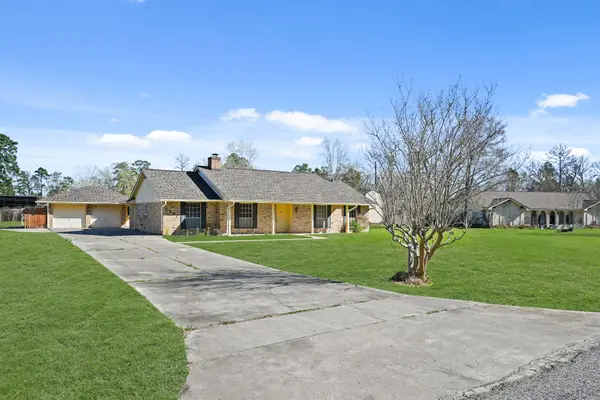 $460,000Active5 beds 4 baths2,530 sq. ft.
$460,000Active5 beds 4 baths2,530 sq. ft.1307 Southern Hills Road, Houston, TX 77339
MLS# 24301445Listed by: REFUGE GROUP PROPERTIES - Open Sat, 11am to 5pmNew
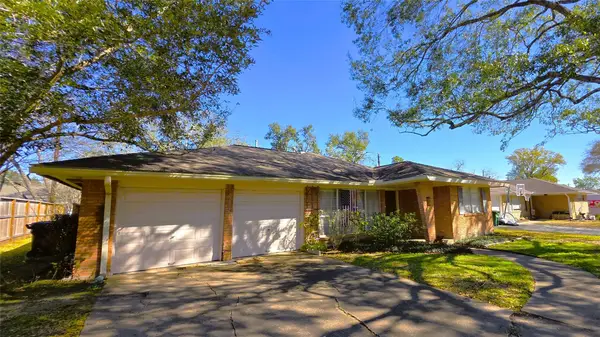 $175,000Active3 beds 2 baths1,854 sq. ft.
$175,000Active3 beds 2 baths1,854 sq. ft.5322 Briarbend Drive, Houston, TX 77096
MLS# 49453309Listed by: UNITED REAL ESTATE - Open Sat, 12 to 5pmNew
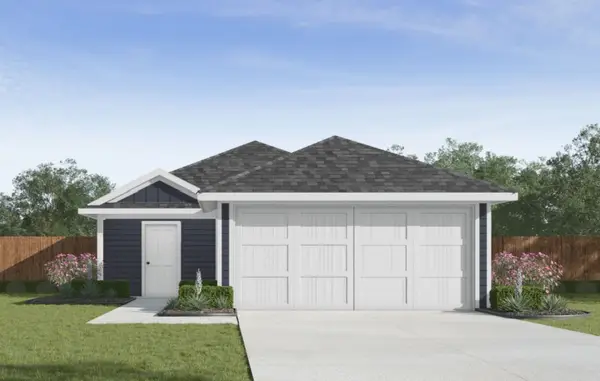 $290,995Active4 beds 2 baths1,573 sq. ft.
$290,995Active4 beds 2 baths1,573 sq. ft.11917 Sweet Apple Lane, Houston, TX 77048
MLS# 49795954Listed by: CASA BONILLA REALTY LLC - New
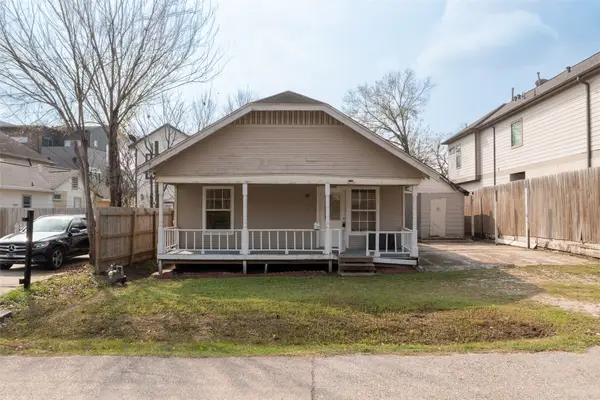 $599,000Active0 Acres
$599,000Active0 Acres5229 Eigel Street, Houston, TX 77007
MLS# 53674843Listed by: PALMA GROUP LLC

