7202 Las Brisas Drive, Houston, TX 77083
Local realty services provided by:Better Homes and Gardens Real Estate Gary Greene
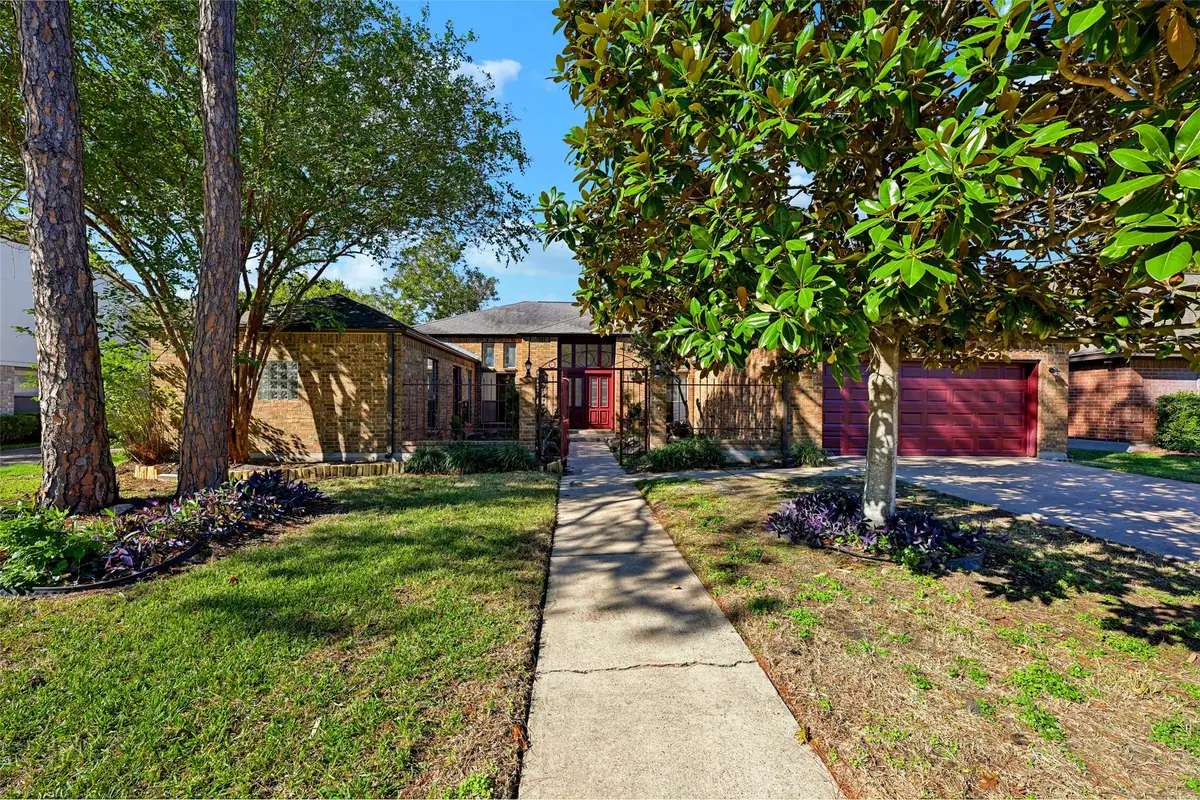

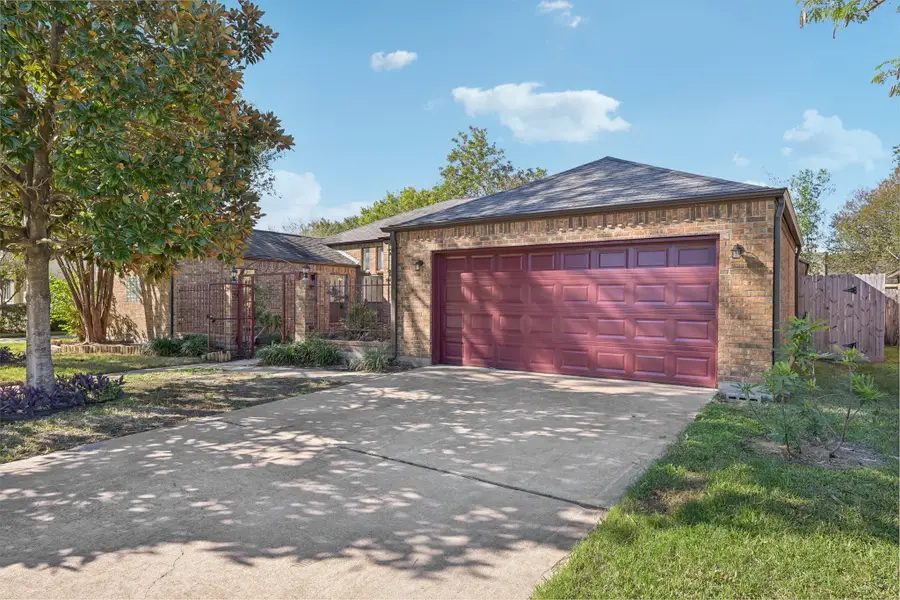
Listed by:monica foster
Office:exp realty, llc.
MLS#:95316864
Source:HARMLS
Price summary
- Price:$345,000
- Price per sq. ft.:$114.96
- Monthly HOA dues:$42
About this home
Located in Mission Bend, this brick home blends timeless charm with modern upgrades. Enter through a private courtyard with a fish pond and cast iron gate into a grand foyer with soaring ceilings and clerestory windows. The remodeled kitchen features granite countertops and a marble tile backsplash. Adjacent, the formal dining room and vaulted-ceiling living area showcase elegant marble flooring, perfect for gatherings. The primary suite offers a remodeled bath with new vanities, mirrors, black tile flooring, and marble tile around the tub. The home includes four bedrooms, three full baths, a powder room, and wood flooring in the bedrooms and family room. A screened-in porch overlooks a backyard with mature persimmon and jujube trees. The interior has been freshly painted, and recent updates include new gutters, downspouts, and fencing. Neighborhood amenities feature a pool, parks, and Brays Bayou Trails, with top-rated schools nearby and easy access to Highway 6 and Westpark Tollway.
Contact an agent
Home facts
- Year built:1986
- Listing Id #:95316864
- Updated:August 17, 2025 at 07:14 AM
Rooms and interior
- Bedrooms:4
- Total bathrooms:4
- Full bathrooms:3
- Half bathrooms:1
- Living area:3,001 sq. ft.
Heating and cooling
- Cooling:Attic Fan, Central Air, Electric
- Heating:Central, Gas
Structure and exterior
- Roof:Composition
- Year built:1986
- Building area:3,001 sq. ft.
- Lot area:0.21 Acres
Schools
- High school:AISD DRAW
- Middle school:ALBRIGHT MIDDLE SCHOOL
- Elementary school:PETROSKY ELEMENTARY SCHOOL
Utilities
- Sewer:Public Sewer
Finances and disclosures
- Price:$345,000
- Price per sq. ft.:$114.96
- Tax amount:$5,279 (2023)
New listings near 7202 Las Brisas Drive
- New
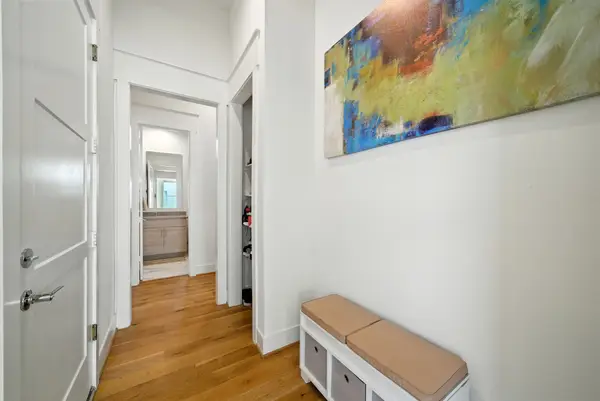 $626,000Active4 beds 3 baths2,862 sq. ft.
$626,000Active4 beds 3 baths2,862 sq. ft.3302 Cardinal Crest Lane, Houston, TX 77080
MLS# 12214804Listed by: WHITE HOUSE GLOBAL PROPERTIES - New
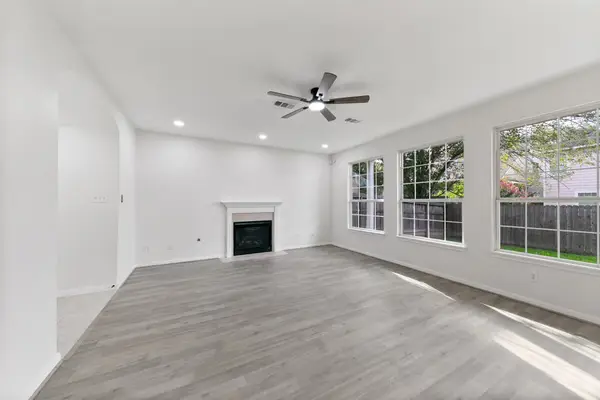 $249,000Active3 beds 3 baths1,456 sq. ft.
$249,000Active3 beds 3 baths1,456 sq. ft.4444 Victory Drive #25, Houston, TX 77088
MLS# 35073092Listed by: KELLER WILLIAMS MEMORIAL - New
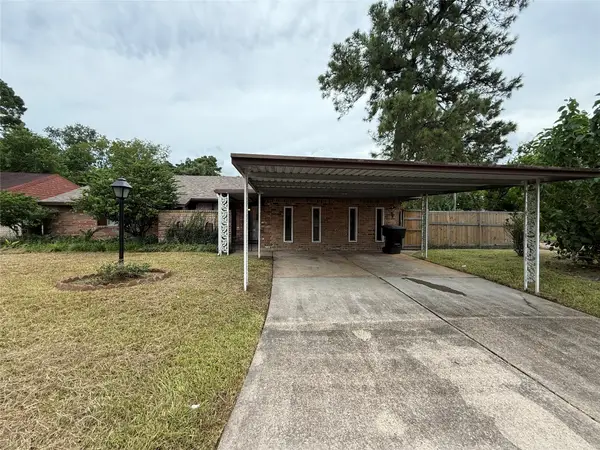 $239,995Active4 beds 3 baths1,779 sq. ft.
$239,995Active4 beds 3 baths1,779 sq. ft.6502 Leedale Street, Houston, TX 77016
MLS# 30075970Listed by: NC DEVELOPMENT GROUP INC - New
 $205,000Active1 beds 1 baths641 sq. ft.
$205,000Active1 beds 1 baths641 sq. ft.3231 Allen Parkway #6102, Houston, TX 77019
MLS# 47645797Listed by: APEX BROKERAGE, LLC - New
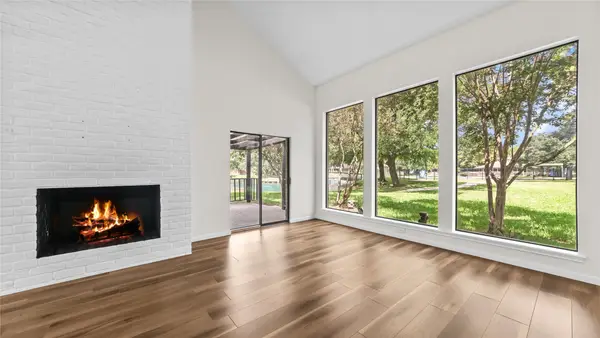 $385,000Active4 beds 3 baths3,040 sq. ft.
$385,000Active4 beds 3 baths3,040 sq. ft.175 Old Bridge Lake, Houston, TX 77069
MLS# 49420971Listed by: COLDWELL BANKER REALTY - LAKE CONROE/WILLIS - New
 $528,400Active3 beds 2 baths3,187 sq. ft.
$528,400Active3 beds 2 baths3,187 sq. ft.8910 De Priest Street, Houston, TX 77088
MLS# 54628069Listed by: ALUMBRA INTERNATIONAL PROPERTIES - New
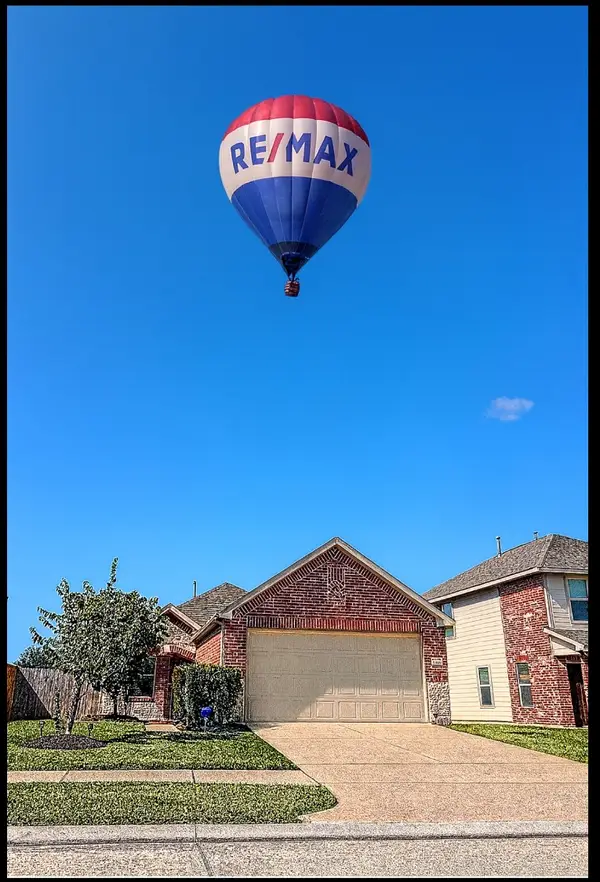 $285,900Active3 beds 2 baths1,490 sq. ft.
$285,900Active3 beds 2 baths1,490 sq. ft.10926 Clearsable Lane, Houston, TX 77034
MLS# 49333034Listed by: RE/MAX PEARLAND - New
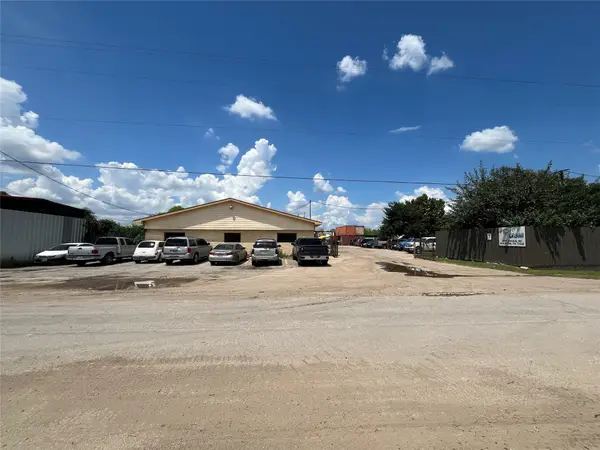 $1,500,000Active4 beds 2 baths5,000 sq. ft.
$1,500,000Active4 beds 2 baths5,000 sq. ft.7941 Dockal Road, Houston, TX 77028
MLS# 53828373Listed by: VENTURE REALTY, LLC - New
 $210,000Active3 beds 2 baths1,528 sq. ft.
$210,000Active3 beds 2 baths1,528 sq. ft.15938 Wisteria Hill Street, Houston, TX 77073
MLS# 7128656Listed by: WALZEL PROPERTIES - THE WOODLANDS - New
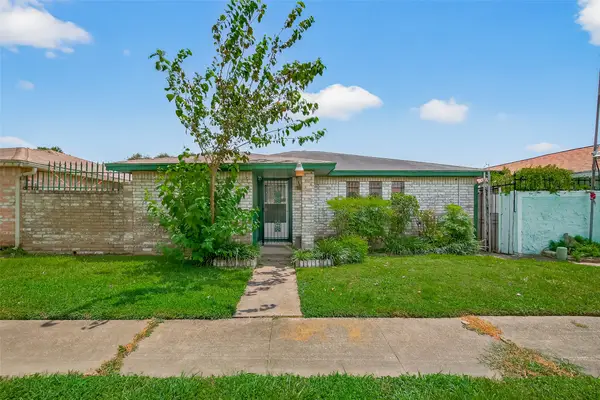 $129,000Active3 beds 2 baths1,016 sq. ft.
$129,000Active3 beds 2 baths1,016 sq. ft.15396 Chipman Lane #5396, Houston, TX 77060
MLS# 74643255Listed by: KELLER WILLIAMS REALTY SOUTHWEST
