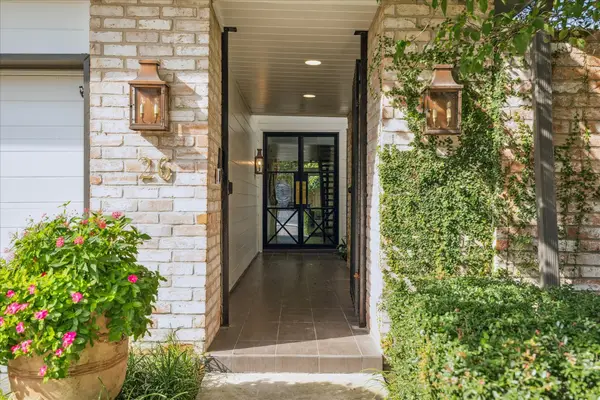7210 W Hearthstone Green Drive, Houston, TX 77095
Local realty services provided by:Better Homes and Gardens Real Estate Gary Greene
7210 W Hearthstone Green Drive,Houston, TX 77095
$342,500
- 3 Beds
- 3 Baths
- 2,447 sq. ft.
- Single family
- Active
Listed by:celci logue
Office:jane byrd properties international llc.
MLS#:30229448
Source:HARMLS
Price summary
- Price:$342,500
- Price per sq. ft.:$139.97
- Monthly HOA dues:$46.67
About this home
Welcome home to 7210 W Hearthstone Green! Located right next to the beautiful Hearthstone Country Club; this 3 bedroom, 2.5 bathroom home is loaded with upgrades and ready for you! New roof replacement September - 2025. Back porch extension in April of 2023. GENERAC whole house Generator installed October - 2024. New Fence October - 2023. New Carrier AC unit with 5-ton compressor April - 2025. Complete duct work replacement February - 2023. GE convection microwave and convection oven combo February - 2023. New smoke and CO detectors December - 2024. New remote controlled ceiling fans in living, primary bedroom and bathroom February - 2023. Rachio sprinkler controlled by app February - 2023. Gorgeous gunite inground pool with new LED pool lights (July - 2024) with 16 functions. This wonderful home won't last long with it's plethora of upgrades and prime location, so be sure to book your showing before it's too late!
Contact an agent
Home facts
- Year built:1983
- Listing ID #:30229448
- Updated:October 01, 2025 at 10:06 PM
Rooms and interior
- Bedrooms:3
- Total bathrooms:3
- Full bathrooms:2
- Half bathrooms:1
- Living area:2,447 sq. ft.
Heating and cooling
- Cooling:Central Air, Electric
- Heating:Central, Gas
Structure and exterior
- Roof:Composition
- Year built:1983
- Building area:2,447 sq. ft.
- Lot area:0.12 Acres
Schools
- High school:CYPRESS FALLS HIGH SCHOOL
- Middle school:LABAY MIDDLE SCHOOL
- Elementary school:OWENS ELEMENTARY SCHOOL (CYPRESS-FAIRBANKS)
Utilities
- Sewer:Public Sewer
Finances and disclosures
- Price:$342,500
- Price per sq. ft.:$139.97
- Tax amount:$8,191 (2025)
New listings near 7210 W Hearthstone Green Drive
- New
 $289,000Active4 beds 2 baths1,835 sq. ft.
$289,000Active4 beds 2 baths1,835 sq. ft.111 Ambershadow Drive, Houston, TX 77015
MLS# 14601902Listed by: AE REALTY - New
 $429,000Active3 beds 4 baths1,751 sq. ft.
$429,000Active3 beds 4 baths1,751 sq. ft.3909 Zina Way, Houston, TX 77018
MLS# 26374586Listed by: COMPASS RE TEXAS, LLC - THE HEIGHTS - New
 $289,000Active3 beds 3 baths1,358 sq. ft.
$289,000Active3 beds 3 baths1,358 sq. ft.9902 Clark Road #I, Houston, TX 77076
MLS# 27457355Listed by: EXP REALTY LLC - New
 $484,700Active3 beds 4 baths1,859 sq. ft.
$484,700Active3 beds 4 baths1,859 sq. ft.3073 Hicks Street, Houston, TX 77007
MLS# 2929896Listed by: COMPASS RE TEXAS, LLC - HOUSTON - New
 $1,700,000Active3 beds 3 baths3,780 sq. ft.
$1,700,000Active3 beds 3 baths3,780 sq. ft.26 W Broad Oaks Drive, Houston, TX 77056
MLS# 32133842Listed by: MARTHA TURNER SOTHEBY'S INTERNATIONAL REALTY - New
 $455,000Active8 beds 6 baths2,500 sq. ft.
$455,000Active8 beds 6 baths2,500 sq. ft.5605 Tommye Street #A B, Houston, TX 77028
MLS# 33083301Listed by: EXP REALTY LLC - New
 $268,000Active3 beds 2 baths1,785 sq. ft.
$268,000Active3 beds 2 baths1,785 sq. ft.14230 Reissen Lane, Houston, TX 77069
MLS# 33808785Listed by: REALTY OF AMERICA, LLC - New
 $289,900Active3 beds 2 baths2,140 sq. ft.
$289,900Active3 beds 2 baths2,140 sq. ft.10122 Sageglow Drive, Houston, TX 77089
MLS# 35167795Listed by: JLA REALTY - New
 $289,000Active3 beds 2 baths1,708 sq. ft.
$289,000Active3 beds 2 baths1,708 sq. ft.11203 Rousseau Drive, Houston, TX 77065
MLS# 49390966Listed by: REALTY OF AMERICA, LLC - New
 $362,500Active2 beds 2 baths2,187 sq. ft.
$362,500Active2 beds 2 baths2,187 sq. ft.9708 Stedman Street #A/B, Houston, TX 77029
MLS# 54692734Listed by: REAL BROKER, LLC
