723 Marcella Street #A, Houston, TX 77091
Local realty services provided by:Better Homes and Gardens Real Estate Gary Greene
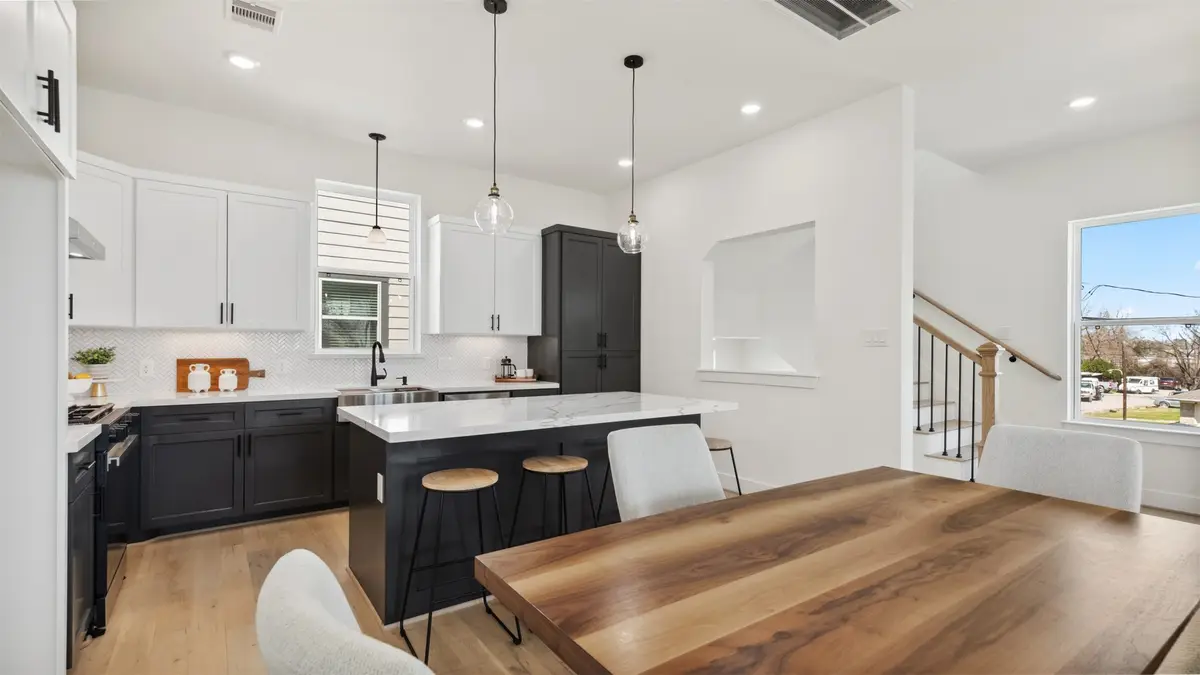
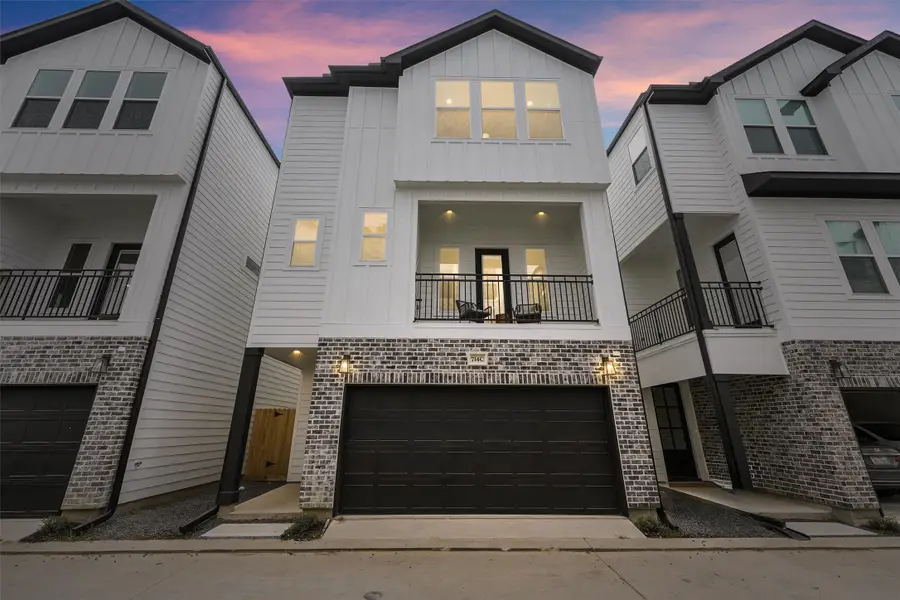
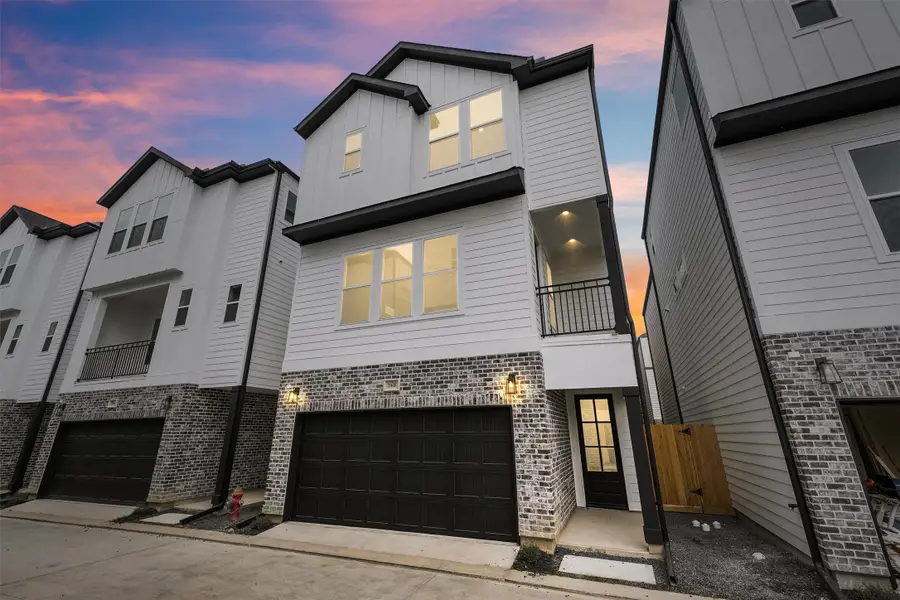
723 Marcella Street #A,Houston, TX 77091
$379,000
- 3 Beds
- 4 Baths
- 1,892 sq. ft.
- Single family
- Active
Upcoming open houses
- Sat, Aug 2302:30 pm - 05:00 pm
- Sun, Aug 2412:00 pm - 02:30 pm
Listed by:geron fuller
Office:label group
MLS#:36693260
Source:HARMLS
Price summary
- Price:$379,000
- Price per sq. ft.:$200.32
- Monthly HOA dues:$100
About this home
Welcome to Donovan Park, a gated oasis in the heart of Houston. Situated in a vibrant neighborhood, this luxurious development blends comfort, style, and convenience. Steps from top eateries, cultural destinations, and St. Pius X High School, it offers ideal proximity to city life. The home features elegant stone-tiled floors, soaring ceilings, and an open-concept living area with engineered wood floors and custom millwork. The chef-inspired kitchen includes matte hardware, Iron Ore custom-painted cabinets, faux marble quartz countertops, and a central island. A private en-suite bedroom on the first floor provides guest comfort. The third-floor primary suite boasts tray ceilings, a spa-like ensuite with a soaking tub and frameless shower, and custom walk-in closets. Minutes from Downtown, The Galleria, and the Medical Center, Donovan Park offers unmatched convenience for modern Houston living.
Contact an agent
Home facts
- Year built:2025
- Listing Id #:36693260
- Updated:August 21, 2025 at 06:06 PM
Rooms and interior
- Bedrooms:3
- Total bathrooms:4
- Full bathrooms:3
- Half bathrooms:1
- Living area:1,892 sq. ft.
Heating and cooling
- Cooling:Central Air, Electric
- Heating:Central, Gas
Structure and exterior
- Roof:Composition
- Year built:2025
- Building area:1,892 sq. ft.
Schools
- High school:WASHINGTON HIGH SCHOOL
- Middle school:WILLIAMS MIDDLE SCHOOL
- Elementary school:HIGHLAND HEIGHTS ELEMENTARY SCHOOL
Utilities
- Sewer:Public Sewer
Finances and disclosures
- Price:$379,000
- Price per sq. ft.:$200.32
- Tax amount:$1,316 (2023)
New listings near 723 Marcella Street #A
- New
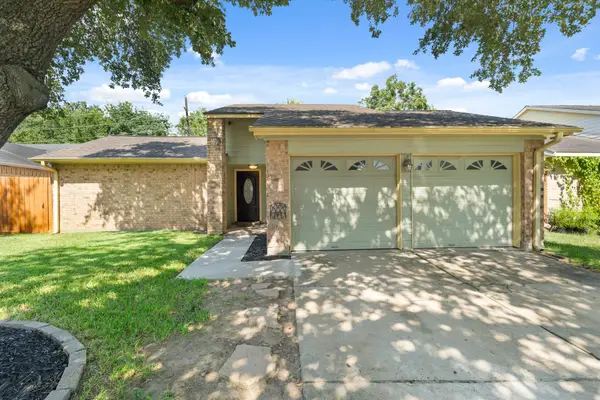 $255,000Active3 beds 2 baths1,734 sq. ft.
$255,000Active3 beds 2 baths1,734 sq. ft.6510 San Pablo Drive, Houston, TX 77083
MLS# 21458653Listed by: CHAMPIONS NEXTGEN REAL ESTATE - New
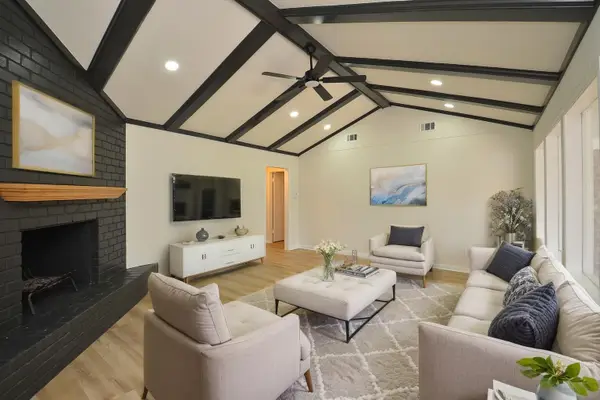 $549,000Active4 beds 2 baths2,273 sq. ft.
$549,000Active4 beds 2 baths2,273 sq. ft.10623 Longmont Drive, Houston, TX 77042
MLS# 24448582Listed by: KELLER WILLIAMS MEMORIAL - New
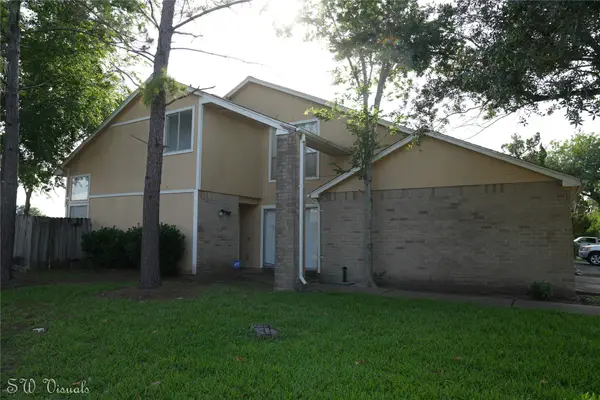 $220,000Active2 beds 2 baths1,474 sq. ft.
$220,000Active2 beds 2 baths1,474 sq. ft.8803 Vinkins Road, Houston, TX 77071
MLS# 26509486Listed by: LEGACY HOMES & PROPERTIES, LLC - New
 $349,000Active3 beds 3 baths1,683 sq. ft.
$349,000Active3 beds 3 baths1,683 sq. ft.2704 Oakwood Crest Lane, Houston, TX 77018
MLS# 38885657Listed by: BRILLIANT BROKERAGE, LLC - New
 $275,000Active3 beds 2 baths2,142 sq. ft.
$275,000Active3 beds 2 baths2,142 sq. ft.11635 Chuckson Drive, Houston, TX 77065
MLS# 4499475Listed by: EXP REALTY LLC - New
 $425,000Active3 beds 3 baths1,867 sq. ft.
$425,000Active3 beds 3 baths1,867 sq. ft.1013 W 16th Street, Houston, TX 77008
MLS# 49272288Listed by: LAZOS PROPERTIES - New
 $719,000Active4 beds 4 baths2,496 sq. ft.
$719,000Active4 beds 4 baths2,496 sq. ft.9406 Cliffwood Drive, Houston, TX 77096
MLS# 56106575Listed by: BETTER HOMES AND GARDENS REAL ESTATE GARY GREENE - WEST GRAY - New
 $235,000Active4 beds 2 baths1,936 sq. ft.
$235,000Active4 beds 2 baths1,936 sq. ft.1971 Round Spring Drive, Houston, TX 77339
MLS# 68377992Listed by: JLA REALTY - New
 $289,000Active4 beds 3 baths1,944 sq. ft.
$289,000Active4 beds 3 baths1,944 sq. ft.4142 Surreydon Drive, Houston, TX 77014
MLS# 71016719Listed by: CAMELOT REALTY GROUP - New
 $1,139,000Active5 beds 5 baths3,902 sq. ft.
$1,139,000Active5 beds 5 baths3,902 sq. ft.1905 Norcrest Drive, Houston, TX 77055
MLS# 79437012Listed by: THE REYNA GROUP
