7410 San Lucas Drive, Houston, TX 77083
Local realty services provided by:Better Homes and Gardens Real Estate Hometown
7410 San Lucas Drive,Houston, TX 77083
$255,000
- 4 Beds
- 2 Baths
- 1,562 sq. ft.
- Single family
- Active
Listed by: stephanie kahl
Office: realvest services, llc.
MLS#:22915676
Source:HARMLS
Price summary
- Price:$255,000
- Price per sq. ft.:$163.25
- Monthly HOA dues:$25
About this home
Welcome to 7410 San Lucas Drive, where a full renovation meets modern comfort and peace of mind. This beautifully updated home offers 4 bedrooms, including a versatile upstairs converted attic—ideal for a guest suite, home office, or playroom. Since 2023, nearly every detail has been thoughtfully refreshed, featuring stainless steel appliances, recessed lighting, stylish modern fixtures, durable laminate flooring, low-E double-pane windows, granite countertops, and a sleek tile backsplash. Both bathrooms shine with updated finishes, complemented by neutral interior paint that creates a bright, move-in-ready feel. Major upgrades include a newer HVAC system (2023), brand-new roof (2024), fresh exterior paint (2025), and updated primary bath plumbing in 2025 for long-term reliability. Located in a desirable community with access to a pool, parks, trails, and splash pad, and just minutes from Westpark Tollway and Fort Bend schools—this is the turnkey home you’ve been waiting for.
Contact an agent
Home facts
- Year built:1980
- Listing ID #:22915676
- Updated:January 09, 2026 at 01:20 PM
Rooms and interior
- Bedrooms:4
- Total bathrooms:2
- Full bathrooms:2
- Living area:1,562 sq. ft.
Heating and cooling
- Cooling:Central Air, Electric
- Heating:Central, Gas
Structure and exterior
- Roof:Composition
- Year built:1980
- Building area:1,562 sq. ft.
- Lot area:0.14 Acres
Schools
- High school:BUSH HIGH SCHOOL
- Middle school:HODGES BEND MIDDLE SCHOOL
- Elementary school:MISSION BEND ELEMENTARY SCHOOL
Utilities
- Sewer:Public Sewer
Finances and disclosures
- Price:$255,000
- Price per sq. ft.:$163.25
- Tax amount:$3,660 (2025)
New listings near 7410 San Lucas Drive
- New
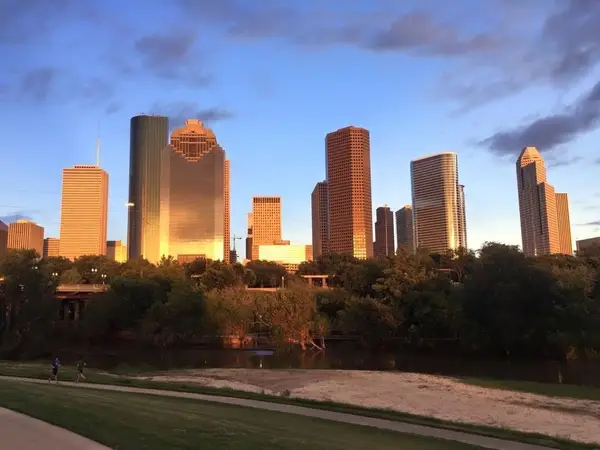 $290,000Active2 beds 1 baths1,420 sq. ft.
$290,000Active2 beds 1 baths1,420 sq. ft.3311 Bremond Street, Houston, TX 77004
MLS# 21144716Listed by: LMH REALTY GROUP - New
 $60,000Active6 beds 4 baths2,058 sq. ft.
$60,000Active6 beds 4 baths2,058 sq. ft.2705 & 2707 S Fox Street, Houston, TX 77003
MLS# 21149203Listed by: LMH REALTY GROUP - New
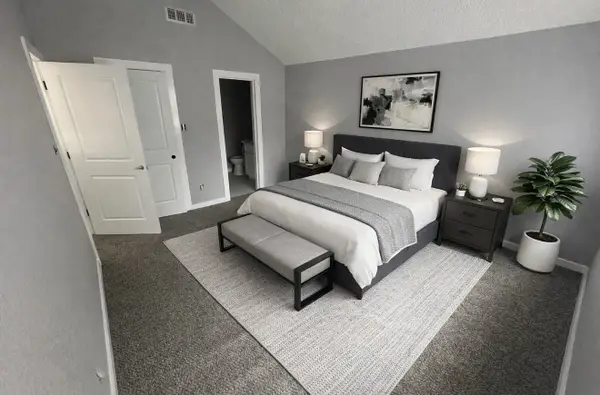 $238,500Active3 beds 2 baths1,047 sq. ft.
$238,500Active3 beds 2 baths1,047 sq. ft.11551 Gullwood Drive, Houston, TX 77089
MLS# 16717216Listed by: EXCLUSIVE REALTY GROUP LLC - New
 $499,000Active3 beds 4 baths2,351 sq. ft.
$499,000Active3 beds 4 baths2,351 sq. ft.4314 Gibson Street #A, Houston, TX 77007
MLS# 21243921Listed by: KELLER WILLIAMS SIGNATURE - New
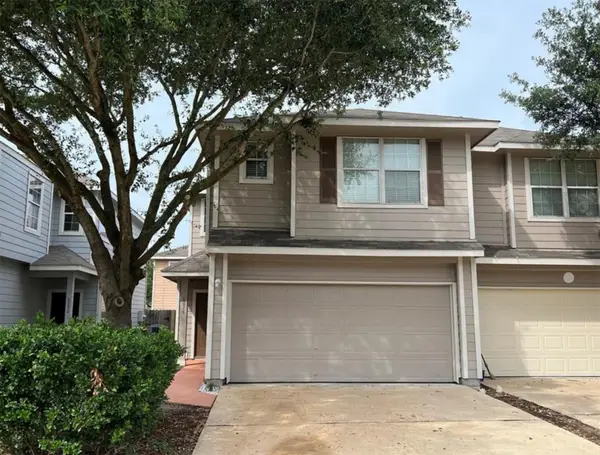 $207,000Active3 beds 3 baths1,680 sq. ft.
$207,000Active3 beds 3 baths1,680 sq. ft.6026 Yorkglen Manor Lane, Houston, TX 77084
MLS# 27495949Listed by: REAL BROKER, LLC - New
 $485,000Active4 beds 3 baths2,300 sq. ft.
$485,000Active4 beds 3 baths2,300 sq. ft.3615 Rosedale Street, Houston, TX 77004
MLS# 32399958Listed by: JANE BYRD PROPERTIES INTERNATIONAL LLC - New
 $152,500Active1 beds 2 baths858 sq. ft.
$152,500Active1 beds 2 baths858 sq. ft.9200 Westheimer Road #1302, Houston, TX 77063
MLS# 40598962Listed by: RE/MAX FINE PROPERTIES - New
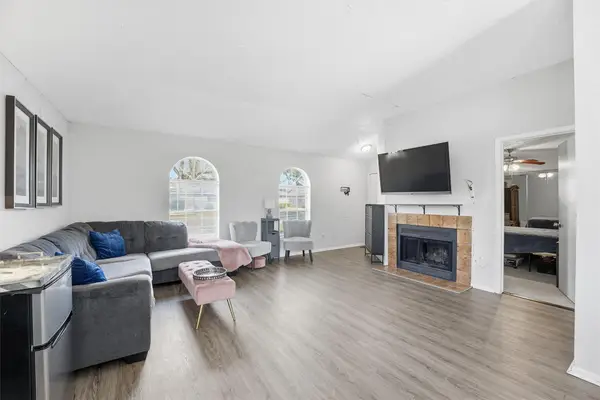 $175,000Active3 beds 2 baths1,036 sq. ft.
$175,000Active3 beds 2 baths1,036 sq. ft.3735 Meadow Place Drive, Houston, TX 77082
MLS# 6541907Listed by: DOUGLAS ELLIMAN REAL ESTATE - New
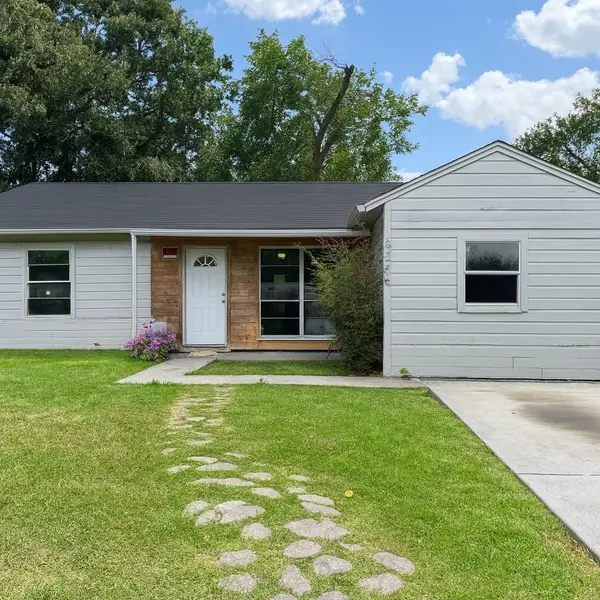 $145,000Active3 beds 1 baths1,015 sq. ft.
$145,000Active3 beds 1 baths1,015 sq. ft.5254 Perry Street, Houston, TX 77021
MLS# 71164962Listed by: COMPASS RE TEXAS, LLC - MEMORIAL - Open Sun, 2 to 4pmNew
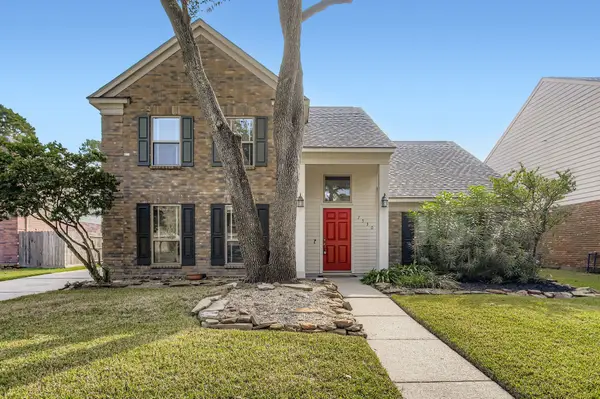 $325,000Active4 beds 3 baths2,272 sq. ft.
$325,000Active4 beds 3 baths2,272 sq. ft.7530 Dogwood Falls Road, Houston, TX 77095
MLS# 7232551Listed by: ORCHARD BROKERAGE
