7411 Charlie Street, Houston, TX 77088
Local realty services provided by:Better Homes and Gardens Real Estate Hometown
7411 Charlie Street,Houston, TX 77088
$399,900
- 4 Beds
- 4 Baths
- 2,844 sq. ft.
- Single family
- Active
Listed by: melyssa wiseman, robert wiseman
Office: jason mitchell real estate llc.
MLS#:37239461
Source:HARMLS
Price summary
- Price:$399,900
- Price per sq. ft.:$140.61
About this home
Welcome to 7411 Charlie St, a modern new construction that blends style, space, and comfort. Step inside to an open-concept living area filled with natural light, designer finishes, and a kitchen made for gatherings with quartz countertops, a large island, and sleek stainless appliances. Upstairs, the spacious primary suite feels like a retreat with a spa-style bath and huge walk-in closet. Every secondary bedroom has its own private bathroom, including a Jack-and-Jill setup perfect for family or guests. Enjoy outdoor living with a covered patio and a large backyard ready for entertaining. Quick access to I-45, near Winzer and Sylvester Turner Parks, and minutes to TC Jester Park. Grab coffee at Caffe Trein or Luce Ave Coffee Roasters. Modern design, thoughtful layout, and a prime Houston location, this one has it all!
Contact an agent
Home facts
- Year built:2024
- Listing ID #:37239461
- Updated:February 25, 2026 at 12:54 PM
Rooms and interior
- Bedrooms:4
- Total bathrooms:4
- Full bathrooms:3
- Half bathrooms:1
- Living area:2,844 sq. ft.
Heating and cooling
- Cooling:Central Air, Electric
- Heating:Central, Gas
Structure and exterior
- Roof:Composition
- Year built:2024
- Building area:2,844 sq. ft.
- Lot area:0.13 Acres
Schools
- High school:CARVER H S FOR APPLIED TECH/ENGINEERING/ARTS
- Middle school:DREW ACADEMY
- Elementary school:ANDERSON ACADEMY
Utilities
- Sewer:Public Sewer
Finances and disclosures
- Price:$399,900
- Price per sq. ft.:$140.61
- Tax amount:$7,297 (2025)
New listings near 7411 Charlie Street
 $4,450,000Pending5 beds 7 baths5,661 sq. ft.
$4,450,000Pending5 beds 7 baths5,661 sq. ft.3760 Arnold Street, Houston, TX 77005
MLS# 26433551Listed by: GREENWOOD KING PROPERTIES - KIRBY OFFICE $2,559,000Pending4 beds 5 baths4,003 sq. ft.
$2,559,000Pending4 beds 5 baths4,003 sq. ft.3906 Marquette Street, Houston, TX 77005
MLS# 51350228Listed by: NORMAN WILSON REALTY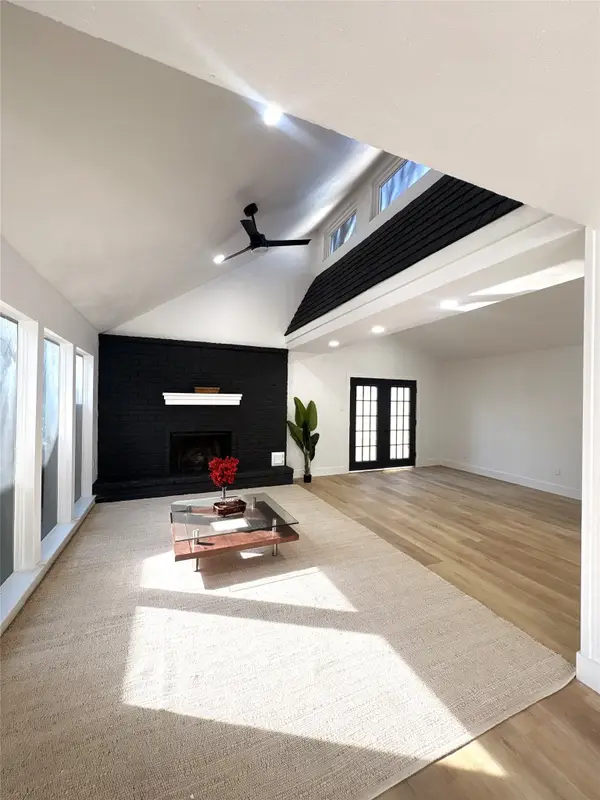 $314,999Pending3 beds 2 baths2,051 sq. ft.
$314,999Pending3 beds 2 baths2,051 sq. ft.10006 Kirkwren Court, Houston, TX 77089
MLS# 30667514Listed by: C.R.REALTY- New
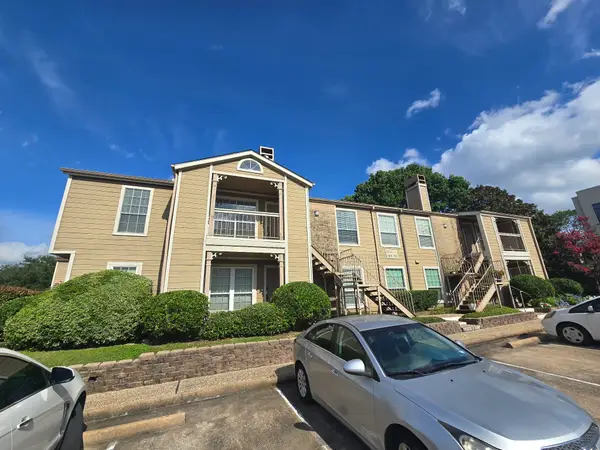 $219,000Active2 beds 2 baths1,002 sq. ft.
$219,000Active2 beds 2 baths1,002 sq. ft.1860 White Oak Drive #314, Houston, TX 77009
MLS# 34133283Listed by: VYLLA HOME - New
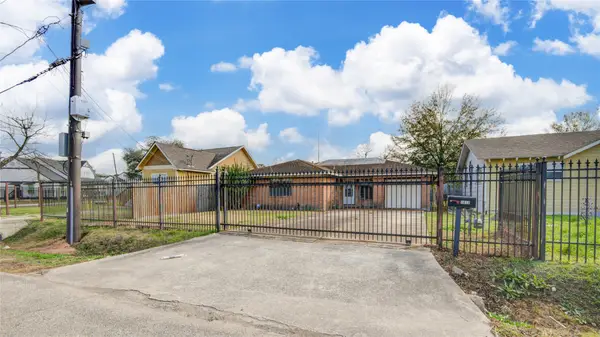 $154,000Active3 beds 1 baths1,209 sq. ft.
$154,000Active3 beds 1 baths1,209 sq. ft.1410 Caplin Street, Houston, TX 77022
MLS# 44263857Listed by: THE SEARS GROUP - New
 $434,900Active3 beds 2 baths2,603 sq. ft.
$434,900Active3 beds 2 baths2,603 sq. ft.5506 Bacher St Street #A/B, Houston, TX 77028
MLS# 97422713Listed by: PREMIER HAUS REALTY, LLC - New
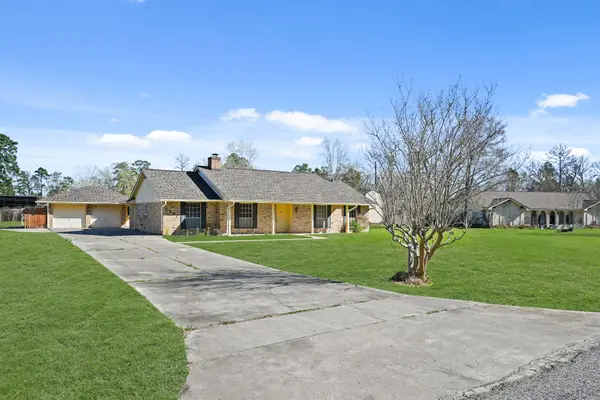 $460,000Active5 beds 4 baths2,530 sq. ft.
$460,000Active5 beds 4 baths2,530 sq. ft.1307 Southern Hills Road, Houston, TX 77339
MLS# 24301445Listed by: REFUGE GROUP PROPERTIES - Open Sat, 11am to 5pmNew
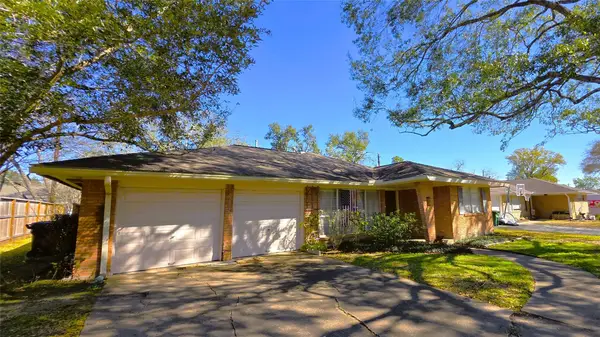 $175,000Active3 beds 2 baths1,854 sq. ft.
$175,000Active3 beds 2 baths1,854 sq. ft.5322 Briarbend Drive, Houston, TX 77096
MLS# 49453309Listed by: UNITED REAL ESTATE - Open Sat, 12 to 5pmNew
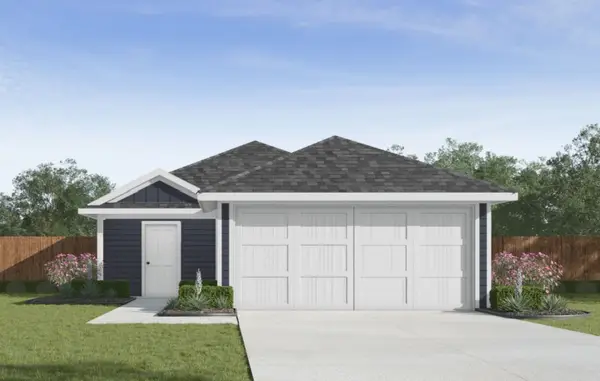 $290,995Active4 beds 2 baths1,573 sq. ft.
$290,995Active4 beds 2 baths1,573 sq. ft.11917 Sweet Apple Lane, Houston, TX 77048
MLS# 49795954Listed by: CASA BONILLA REALTY LLC - New
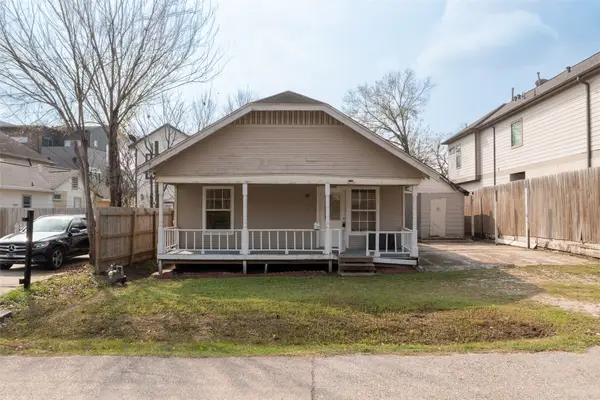 $599,000Active0 Acres
$599,000Active0 Acres5229 Eigel Street, Houston, TX 77007
MLS# 53674843Listed by: PALMA GROUP LLC

