7526 Janak Drive, Houston, TX 77055
Local realty services provided by:Better Homes and Gardens Real Estate Gary Greene
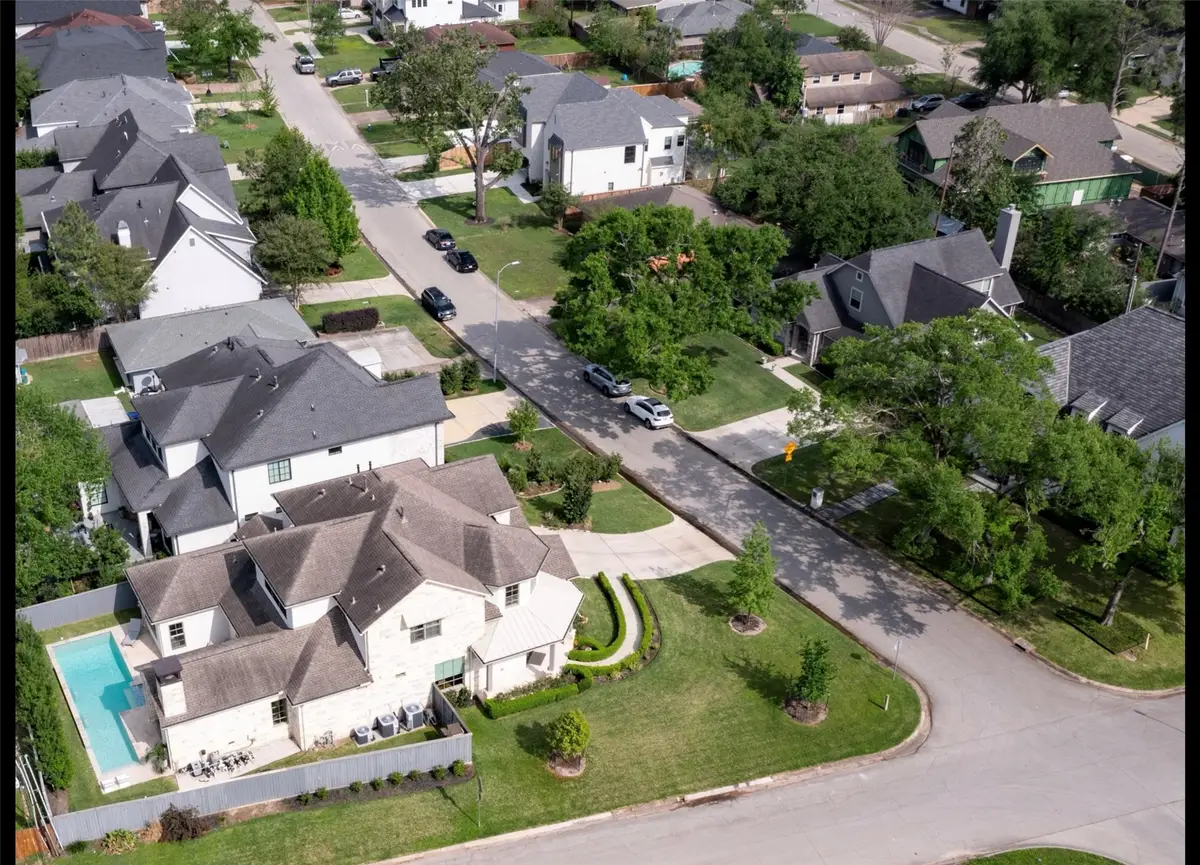
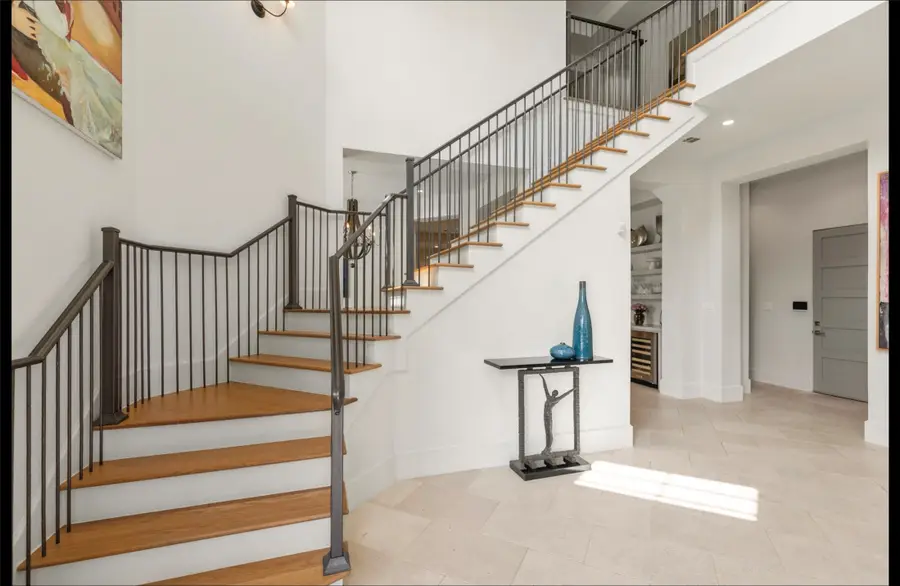
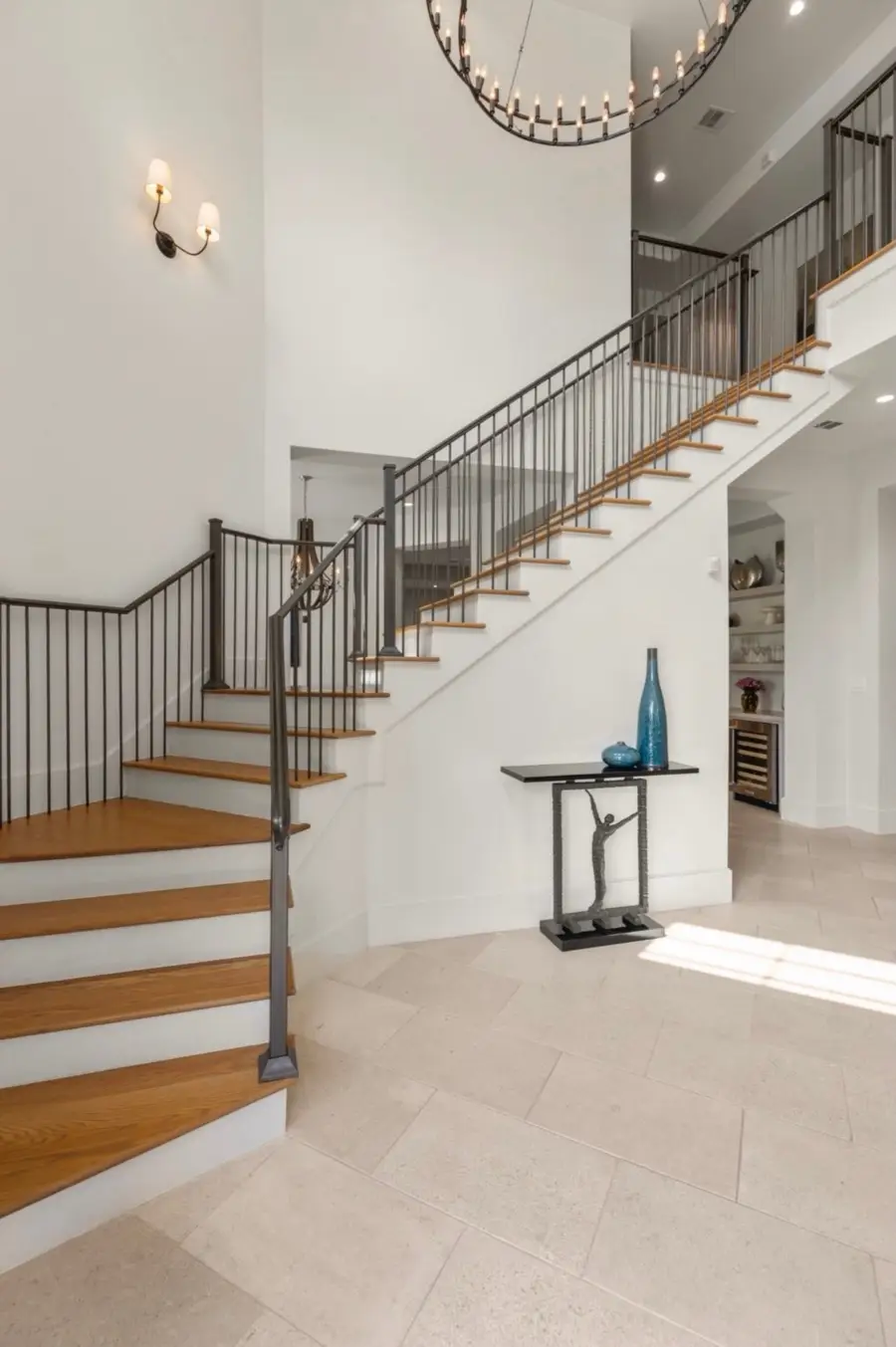
7526 Janak Drive,Houston, TX 77055
$1,298,000
- 4 Beds
- 5 Baths
- 4,032 sq. ft.
- Single family
- Pending
Listed by:gabriel torre
Office:texas ally real estate group, llc.
MLS#:90295279
Source:HARMLS
Price summary
- Price:$1,298,000
- Price per sq. ft.:$321.92
About this home
An Elegant, Beautifully Sprawling 2 story home with 4 bedrooms, & 5 bathrooms. The master, & study are on the 1st, all other rooms & huge game room are upstairs. Extremely high ceilings, & tons of windows, plus an extensive floor plan allows lots of flexibility for working remotely, in complete comfort. There is an oversized island in the kitchen that is both rare & beautiful, made of upgraded Limestone. The Luxury master suite has Duel marble sinks plus, a third vanity counter. Perfect for entertaining family & friends while being surrounded by Luxurious features everywhere. Made for relaxing & taking in the Ambiance while enjoying the Summer kitchen & fire place with a view of the heated pool & spa. A truly spectacular home in a wonderful flourishing neighborhood. On a huge 9,400 sqft corner lot.. Ensuring you will have something Beautifully Unique, & Special, Rare & Sought after. These Private schools, the Regis, the Awty, and Duchesne Academy are less then 7 minutes away.
Contact an agent
Home facts
- Year built:2017
- Listing Id #:90295279
- Updated:August 17, 2025 at 07:14 AM
Rooms and interior
- Bedrooms:4
- Total bathrooms:5
- Full bathrooms:4
- Half bathrooms:1
- Living area:4,032 sq. ft.
Heating and cooling
- Cooling:Central Air, Electric
- Heating:Central, Electric
Structure and exterior
- Roof:Composition
- Year built:2017
- Building area:4,032 sq. ft.
- Lot area:0.22 Acres
Schools
- High school:NORTHBROOK HIGH SCHOOL
- Middle school:LANDRUM MIDDLE SCHOOL
- Elementary school:HOUSMAN ELEMENTARY SCHOOL
Utilities
- Sewer:Public Sewer
Finances and disclosures
- Price:$1,298,000
- Price per sq. ft.:$321.92
- Tax amount:$32,345 (2024)
New listings near 7526 Janak Drive
- New
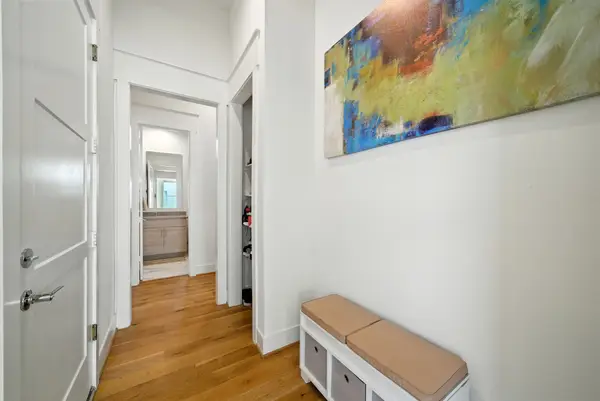 $626,000Active4 beds 3 baths2,862 sq. ft.
$626,000Active4 beds 3 baths2,862 sq. ft.3302 Cardinal Crest Lane, Houston, TX 77080
MLS# 12214804Listed by: WHITE HOUSE GLOBAL PROPERTIES - New
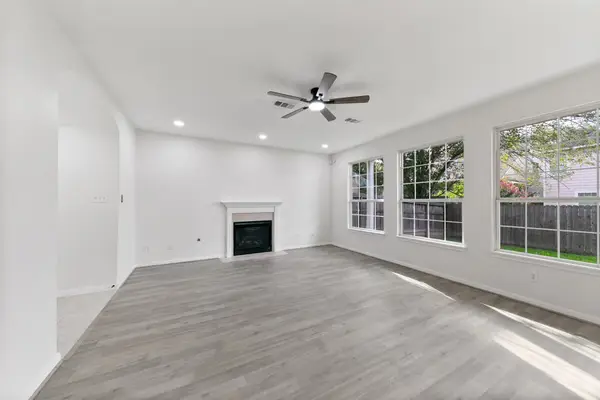 $249,000Active3 beds 3 baths1,456 sq. ft.
$249,000Active3 beds 3 baths1,456 sq. ft.4444 Victory Drive #25, Houston, TX 77088
MLS# 35073092Listed by: KELLER WILLIAMS MEMORIAL - New
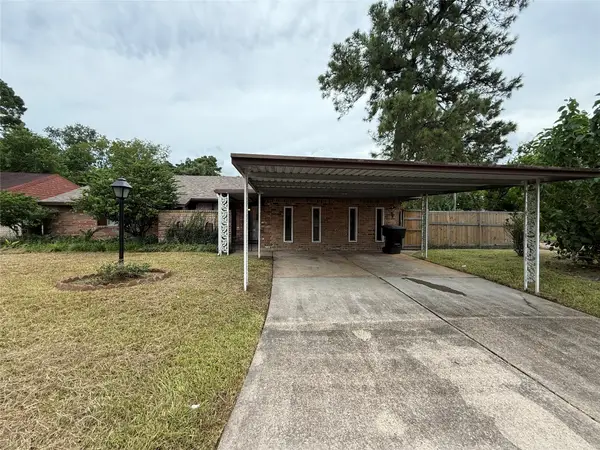 $239,995Active4 beds 3 baths1,779 sq. ft.
$239,995Active4 beds 3 baths1,779 sq. ft.6502 Leedale Street, Houston, TX 77016
MLS# 30075970Listed by: NC DEVELOPMENT GROUP INC - New
 $205,000Active1 beds 1 baths641 sq. ft.
$205,000Active1 beds 1 baths641 sq. ft.3231 Allen Parkway #6102, Houston, TX 77019
MLS# 47645797Listed by: APEX BROKERAGE, LLC - New
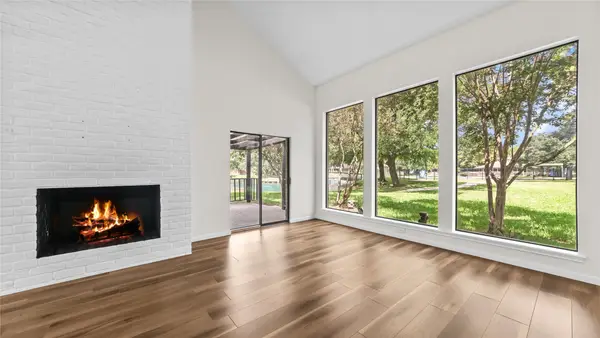 $385,000Active4 beds 3 baths3,040 sq. ft.
$385,000Active4 beds 3 baths3,040 sq. ft.175 Old Bridge Lake, Houston, TX 77069
MLS# 49420971Listed by: COLDWELL BANKER REALTY - LAKE CONROE/WILLIS - New
 $528,400Active3 beds 2 baths3,187 sq. ft.
$528,400Active3 beds 2 baths3,187 sq. ft.8910 De Priest Street, Houston, TX 77088
MLS# 54628069Listed by: ALUMBRA INTERNATIONAL PROPERTIES - New
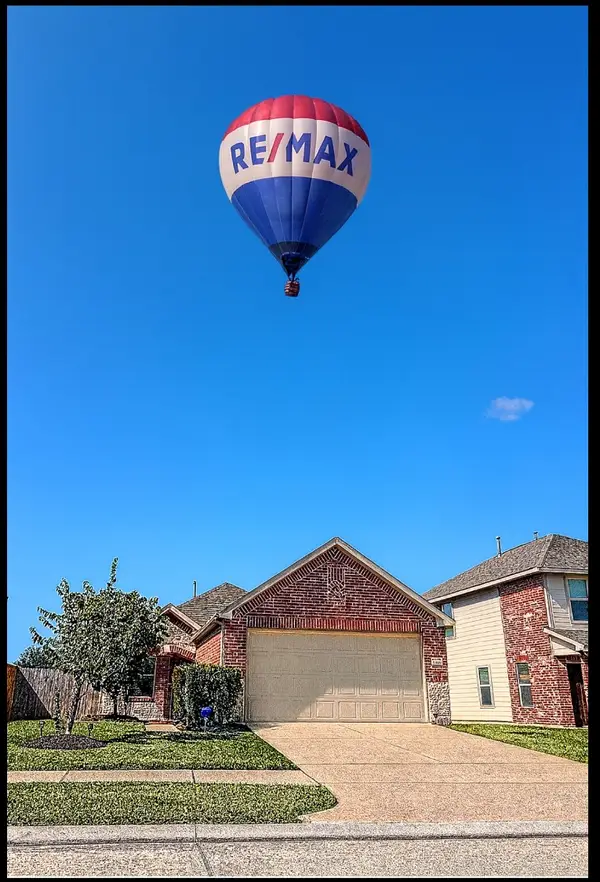 $285,900Active3 beds 2 baths1,490 sq. ft.
$285,900Active3 beds 2 baths1,490 sq. ft.10926 Clearsable Lane, Houston, TX 77034
MLS# 49333034Listed by: RE/MAX PEARLAND - New
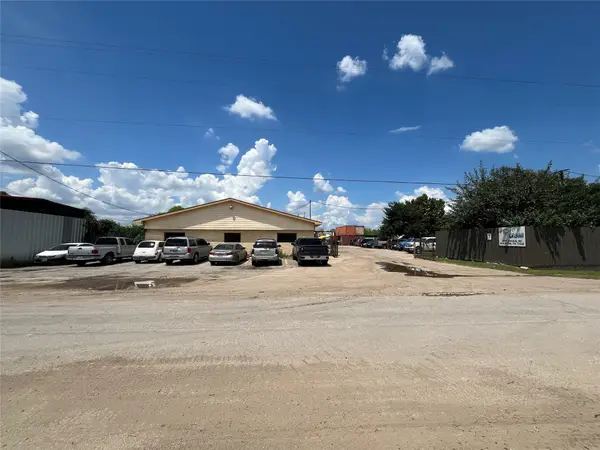 $1,500,000Active4 beds 2 baths5,000 sq. ft.
$1,500,000Active4 beds 2 baths5,000 sq. ft.7941 Dockal Road, Houston, TX 77028
MLS# 53828373Listed by: VENTURE REALTY, LLC - New
 $210,000Active3 beds 2 baths1,528 sq. ft.
$210,000Active3 beds 2 baths1,528 sq. ft.15938 Wisteria Hill Street, Houston, TX 77073
MLS# 7128656Listed by: WALZEL PROPERTIES - THE WOODLANDS - New
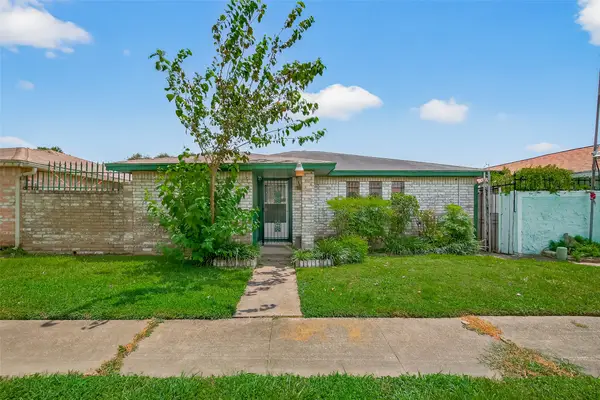 $129,000Active3 beds 2 baths1,016 sq. ft.
$129,000Active3 beds 2 baths1,016 sq. ft.15396 Chipman Lane #5396, Houston, TX 77060
MLS# 74643255Listed by: KELLER WILLIAMS REALTY SOUTHWEST
