7543 Highmeadow Drive, Houston, TX 77063
Local realty services provided by:Better Homes and Gardens Real Estate Gary Greene
7543 Highmeadow Drive,Houston, TX 77063
$400,000
- 4 Beds
- 4 Baths
- 2,748 sq. ft.
- Single family
- Active
Listed by: neil nguyen
Office: walzel properties - corporate office
MLS#:63401798
Source:HARMLS
Price summary
- Price:$400,000
- Price per sq. ft.:$145.56
About this home
Beautiful Contemporary 3-Story Home in the desirable neighborhood of Briarmeadow in the heart of Uptown Galleria! Home features 1st-Floor Living with Formal Dining, Formal Living, Gourmet Kitchen that opens to Family Room and private maintenance-free Backyard with Synthetic Grass. The Kitchen has SS Appliances, granite counters, abundant cabinets. High-End finishes throughout with 4 Large Bedrooms, Walk-In closets, High Ceilings, Premium Hardwood Floors, Tons of Windows, Surround-Sound System, New Fixtures & Hardware, Fresh Interior Paint and much more! The huge Primary Bedroom with ensuite bath is located on the 2nd floor along with 2 Secondary Bedrooms & Utility Room. Oversize 4th Bedroom is on the 3rd floor with a full bath. 2-Car Garage and plenty of parking space in this quiet community. Home is centrally located in the Galleria just minutes from 610 Loop, US59, I-10, BW8 and Westpark Tollway. A must see!!!
Contact an agent
Home facts
- Year built:2007
- Listing ID #:63401798
- Updated:January 09, 2026 at 01:20 PM
Rooms and interior
- Bedrooms:4
- Total bathrooms:4
- Full bathrooms:3
- Half bathrooms:1
- Living area:2,748 sq. ft.
Heating and cooling
- Cooling:Central Air, Electric
- Heating:Central, Gas
Structure and exterior
- Roof:Composition
- Year built:2007
- Building area:2,748 sq. ft.
- Lot area:0.06 Acres
Schools
- High school:WISDOM HIGH SCHOOL
- Middle school:REVERE MIDDLE SCHOOL
- Elementary school:PINEY POINT ELEMENTARY SCHOOL
Utilities
- Sewer:Public Sewer
Finances and disclosures
- Price:$400,000
- Price per sq. ft.:$145.56
New listings near 7543 Highmeadow Drive
- New
 $290,000Active2 beds 1 baths1,420 sq. ft.
$290,000Active2 beds 1 baths1,420 sq. ft.3311 Bremond Street, Houston, TX 77004
MLS# 21144716Listed by: LMH REALTY GROUP - New
 $60,000Active6 beds 4 baths2,058 sq. ft.
$60,000Active6 beds 4 baths2,058 sq. ft.2705 & 2707 S Fox Street, Houston, TX 77003
MLS# 21149203Listed by: LMH REALTY GROUP - New
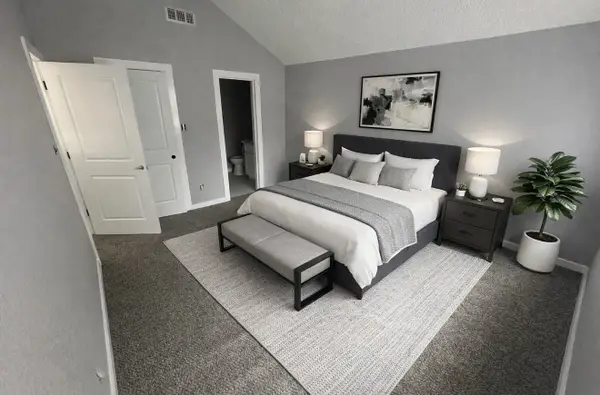 $238,500Active3 beds 2 baths1,047 sq. ft.
$238,500Active3 beds 2 baths1,047 sq. ft.11551 Gullwood Drive, Houston, TX 77089
MLS# 16717216Listed by: EXCLUSIVE REALTY GROUP LLC - New
 $499,000Active3 beds 4 baths2,351 sq. ft.
$499,000Active3 beds 4 baths2,351 sq. ft.4314 Gibson Street #A, Houston, TX 77007
MLS# 21243921Listed by: KELLER WILLIAMS SIGNATURE - New
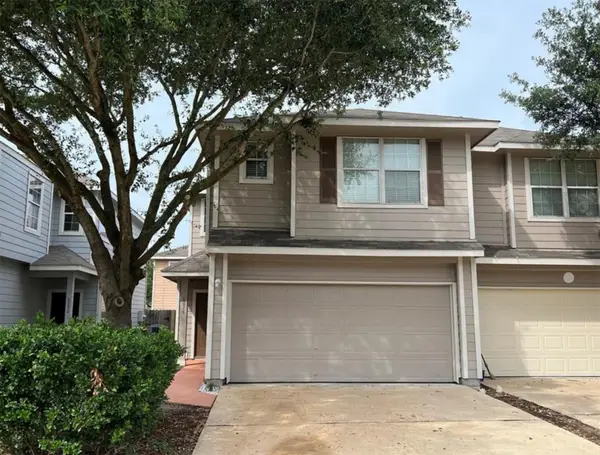 $207,000Active3 beds 3 baths1,680 sq. ft.
$207,000Active3 beds 3 baths1,680 sq. ft.6026 Yorkglen Manor Lane, Houston, TX 77084
MLS# 27495949Listed by: REAL BROKER, LLC - New
 $485,000Active4 beds 3 baths2,300 sq. ft.
$485,000Active4 beds 3 baths2,300 sq. ft.3615 Rosedale Street, Houston, TX 77004
MLS# 32399958Listed by: JANE BYRD PROPERTIES INTERNATIONAL LLC - New
 $152,500Active1 beds 2 baths858 sq. ft.
$152,500Active1 beds 2 baths858 sq. ft.9200 Westheimer Road #1302, Houston, TX 77063
MLS# 40598962Listed by: RE/MAX FINE PROPERTIES - New
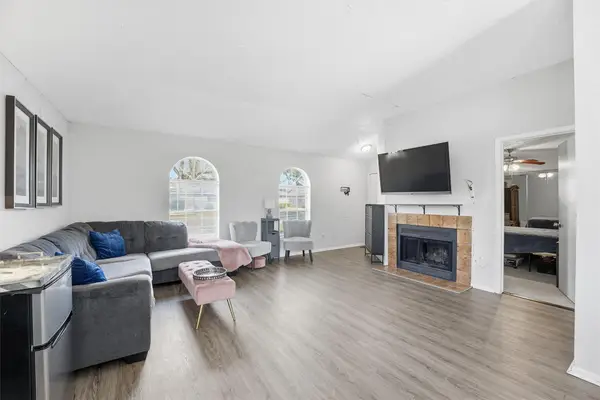 $175,000Active3 beds 2 baths1,036 sq. ft.
$175,000Active3 beds 2 baths1,036 sq. ft.3735 Meadow Place Drive, Houston, TX 77082
MLS# 6541907Listed by: DOUGLAS ELLIMAN REAL ESTATE - New
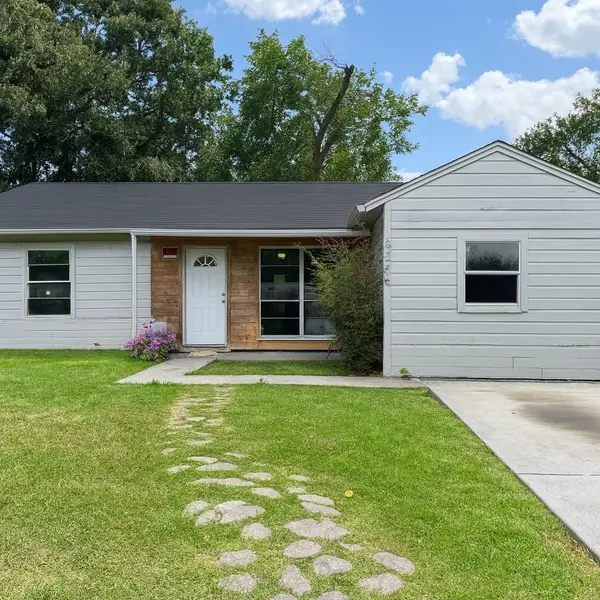 $145,000Active3 beds 1 baths1,015 sq. ft.
$145,000Active3 beds 1 baths1,015 sq. ft.5254 Perry Street, Houston, TX 77021
MLS# 71164962Listed by: COMPASS RE TEXAS, LLC - MEMORIAL - Open Sun, 2 to 4pmNew
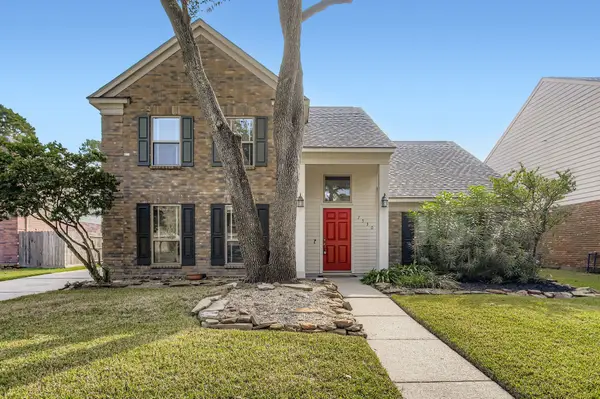 $325,000Active4 beds 3 baths2,272 sq. ft.
$325,000Active4 beds 3 baths2,272 sq. ft.7530 Dogwood Falls Road, Houston, TX 77095
MLS# 7232551Listed by: ORCHARD BROKERAGE
