Local realty services provided by:Better Homes and Gardens Real Estate Gary Greene
7600 Burgoyne Road #114,Houston, TX 77063
$144,000
- 2 Beds
- 2 Baths
- 1,204 sq. ft.
- Condominium
- Pending
Listed by: adrienne oliver, mary anne boudreaux
Office: cb&a, realtors- southeast
MLS#:15077538
Source:HARMLS
Price summary
- Price:$144,000
- Price per sq. ft.:$119.6
- Monthly HOA dues:$671
About this home
Step into comfort and convenience at Unit 114,quietly tucked away at the back of this gated community in the heart of Houston. This beautifully designed 2-bedroom,1.5-bath condo offers the best of both worlds—peaceful living with unbeatable city access. Enter to find a spacious living area that flows seamlessly into the dining space, complete with buffet-style cabinets that make entertaining a dream. Enjoy rare dual outdoor living with a private second-floor balcony and a fenced first-floor patio, perfect for morning coffee, evening wine, or hosting friends. Upstairs, the bedrooms provide a serene retreat, while the thoughtful layout maximizes space and functionality. Set in a lushly landscaped community just minutes from the Galleria, shopping, dining, and major freeways, this home offers the ultimate lifestyle upgrade. Whether you’re a first-time buyer or investor, this move-in ready gem combines style,comfort,and location in one irresistible package. Don’t wait—make it yours today!
Contact an agent
Home facts
- Year built:1965
- Listing ID #:15077538
- Updated:February 05, 2026 at 08:46 AM
Rooms and interior
- Bedrooms:2
- Total bathrooms:2
- Full bathrooms:1
- Half bathrooms:1
- Living area:1,204 sq. ft.
Heating and cooling
- Cooling:Central Air, Electric
- Heating:Central, Electric
Structure and exterior
- Roof:Composition
- Year built:1965
- Building area:1,204 sq. ft.
Schools
- High school:WISDOM HIGH SCHOOL
- Middle school:TANGLEWOOD MIDDLE SCHOOL
- Elementary school:BRIARGROVE ELEMENTARY SCHOOL
Utilities
- Sewer:Public Sewer
Finances and disclosures
- Price:$144,000
- Price per sq. ft.:$119.6
- Tax amount:$2,773 (2024)
New listings near 7600 Burgoyne Road #114
- New
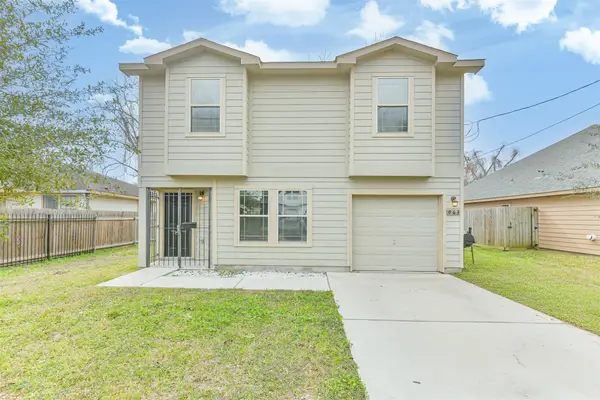 $294,900Active3 beds 3 baths1,797 sq. ft.
$294,900Active3 beds 3 baths1,797 sq. ft.963 Lucky Street, Houston, TX 77088
MLS# 20172773Listed by: UTR TEXAS, REALTORS - New
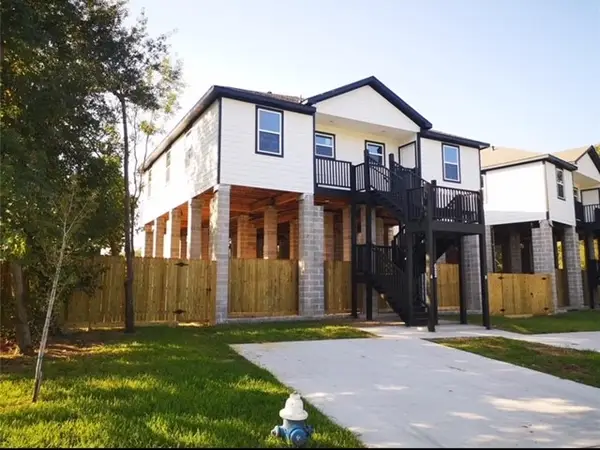 $398,500Active6 beds 4 baths2,012 sq. ft.
$398,500Active6 beds 4 baths2,012 sq. ft.622 Maple Way, Houston, TX 77015
MLS# 90607162Listed by: RESOURCE REALTY - New
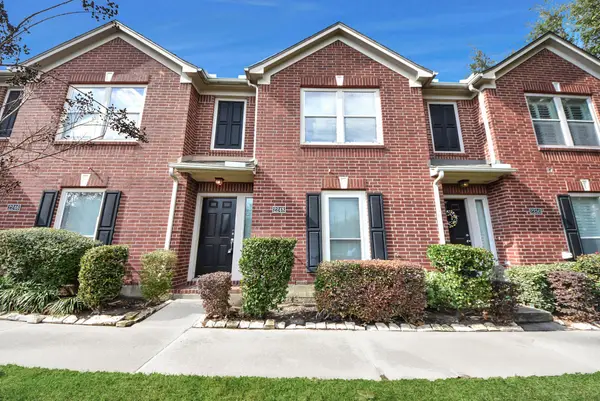 $300,000Active2 beds 2 baths1,656 sq. ft.
$300,000Active2 beds 2 baths1,656 sq. ft.2248 Ann Street, Houston, TX 77003
MLS# 92038327Listed by: LPT REALTY, LLC - New
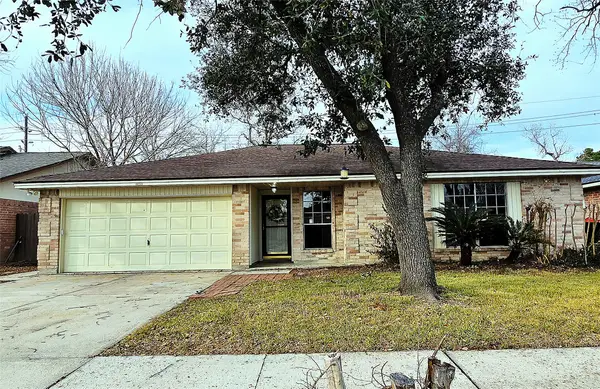 $220,000Active3 beds 2 baths1,321 sq. ft.
$220,000Active3 beds 2 baths1,321 sq. ft.9802 Appleridge Drive, Houston, TX 77070
MLS# 18307632Listed by: ORCHARD BROKERAGE - New
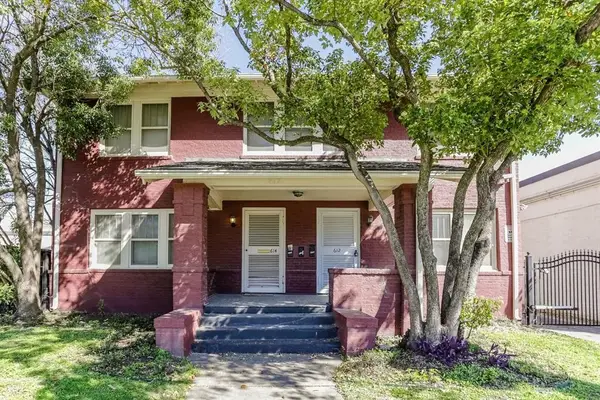 $1,195,000Active2 beds 1 baths1,507 sq. ft.
$1,195,000Active2 beds 1 baths1,507 sq. ft.612 W Alabama Street, Houston, TX 77006
MLS# 21098135Listed by: GREEN RESIDENTIAL - New
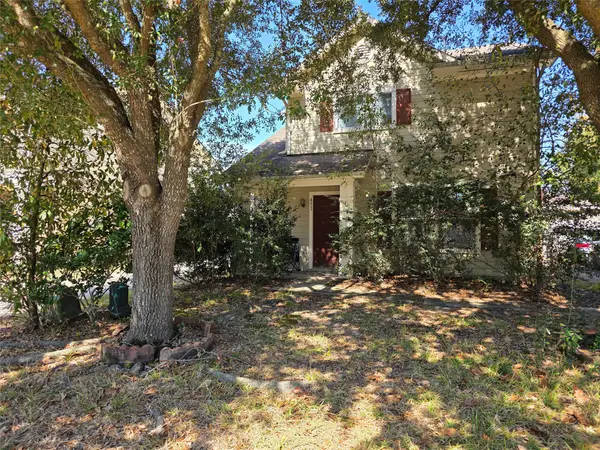 $220,000Active3 beds 3 baths1,336 sq. ft.
$220,000Active3 beds 3 baths1,336 sq. ft.431 Laurel Timbers Drive, Houston, TX 77339
MLS# 64998815Listed by: SOUTHERN STAR REALTY - Open Sat, 12 to 2:30pmNew
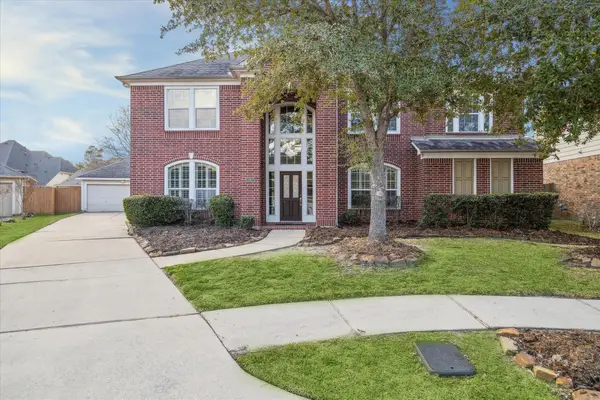 $450,000Active5 beds 4 baths4,311 sq. ft.
$450,000Active5 beds 4 baths4,311 sq. ft.15907 Chart House Court, Houston, TX 77044
MLS# 86311676Listed by: LPT REALTY, LLC - New
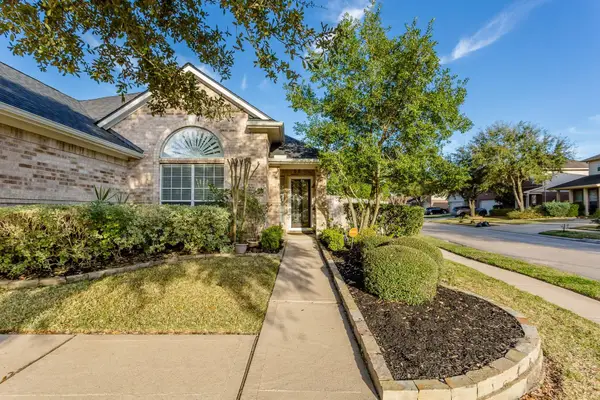 $335,000Active3 beds 2 baths2,162 sq. ft.
$335,000Active3 beds 2 baths2,162 sq. ft.10002 Deer Track Court, Houston, TX 77064
MLS# 97729363Listed by: HOMESMART - Open Sat, 12 to 2pmNew
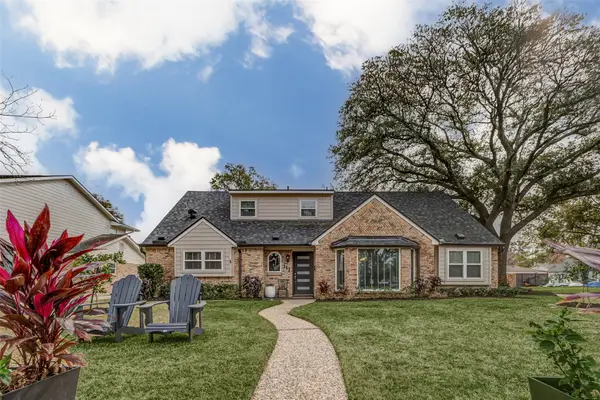 $990,000Active4 beds 4 baths2,907 sq. ft.
$990,000Active4 beds 4 baths2,907 sq. ft.963 Del Norte Street, Houston, TX 77018
MLS# 18328821Listed by: BERNSTEIN REALTY - New
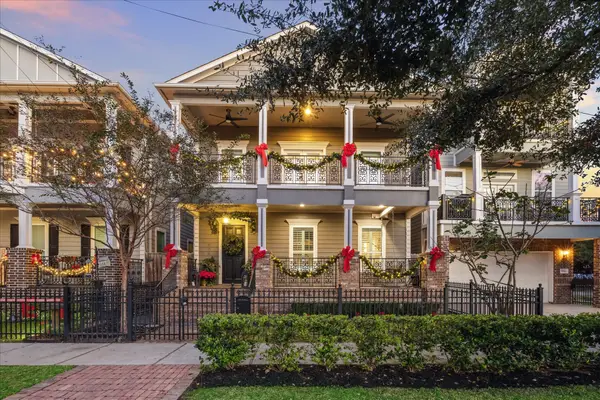 $1,425,900Active4 beds 4 baths3,024 sq. ft.
$1,425,900Active4 beds 4 baths3,024 sq. ft.606 Rutland Street, Houston, TX 77007
MLS# 28465357Listed by: KELLER WILLIAMS MEMORIAL

