Local realty services provided by:Better Homes and Gardens Real Estate Gary Greene
7631 Westwind Lane,Houston, TX 77071
$525,000
- 4 Beds
- 3 Baths
- 2,588 sq. ft.
- Single family
- Active
Listed by: michelle comstock
Office: compass re texas, llc. - houston
MLS#:82811107
Source:HARMLS
Price summary
- Price:$525,000
- Price per sq. ft.:$202.86
- Monthly HOA dues:$39.58
About this home
Every inch of this stunning 2,588-square-foot residence has been thoughtfully renovated inside and out with no details overlooked. From the freshly painted exterior and brand-new windows to the fully repaired foundation and under-slab plumbing replacement, this home has truly been transformed from the ground up. Enjoy peace of mind with all-new PEX plumbing, two new HVAC systems, tankless water heater, blown-in insulation, new ductwork, and updated electrical panel. Step inside to find beautiful new flooring throughout, beautifully updated kitchen and baths, recessed lighting in every room, and the seamless blend of comfort and contemporary design you’ve been searching for. Located in a well-established neighborhood with mature trees and timeless character, this “next-to-new” home offers all the benefits of new construction without sacrificing community charm. Move right in and enjoy the best of both worlds!
Contact an agent
Home facts
- Year built:1970
- Listing ID #:82811107
- Updated:February 11, 2026 at 12:41 PM
Rooms and interior
- Bedrooms:4
- Total bathrooms:3
- Full bathrooms:2
- Half bathrooms:1
- Living area:2,588 sq. ft.
Heating and cooling
- Cooling:Central Air, Electric
- Heating:Central, Gas
Structure and exterior
- Roof:Composition
- Year built:1970
- Building area:2,588 sq. ft.
- Lot area:0.19 Acres
Schools
- High school:SHARPSTOWN HIGH SCHOOL
- Middle school:WELCH MIDDLE SCHOOL
- Elementary school:MILNE ELEMENTARY SCHOOL
Utilities
- Sewer:Public Sewer
Finances and disclosures
- Price:$525,000
- Price per sq. ft.:$202.86
- Tax amount:$7,253 (2025)
New listings near 7631 Westwind Lane
- Open Sun, 2 to 4pmNew
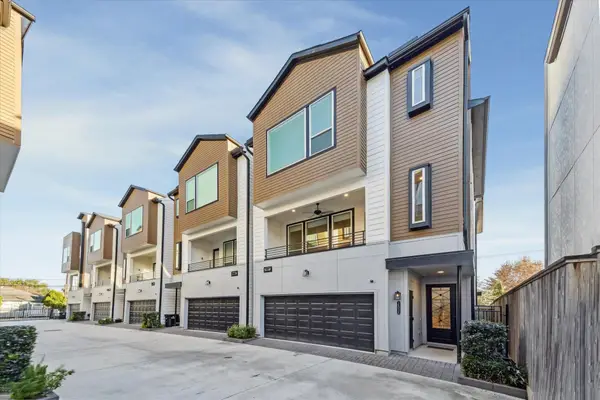 Listed by BHGRE$549,900Active3 beds 4 baths1,992 sq. ft.
Listed by BHGRE$549,900Active3 beds 4 baths1,992 sq. ft.1603 Patterson Street #E, Houston, TX 77007
MLS# 2781515Listed by: BETTER HOMES AND GARDENS REAL ESTATE GARY GREENE - WEST GRAY - New
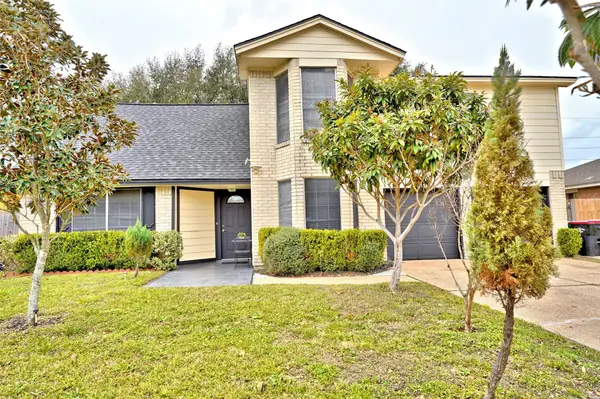 $270,000Active4 beds 3 baths1,838 sq. ft.
$270,000Active4 beds 3 baths1,838 sq. ft.7607 Stamen Drive, Houston, TX 77041
MLS# 51173762Listed by: AMERICANA REALTY SERVICES - New
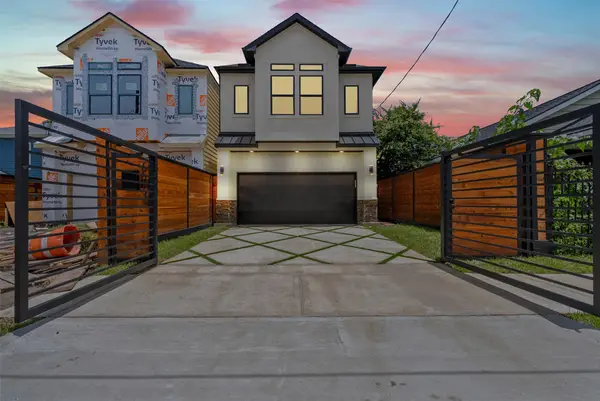 $389,900Active3 beds 3 baths1,912 sq. ft.
$389,900Active3 beds 3 baths1,912 sq. ft.6611 Avenue O, Houston, TX 77011
MLS# 55190713Listed by: REALTY WORLD HOMES & ESTATES - New
 $350,000Active4 beds 3 baths2,688 sq. ft.
$350,000Active4 beds 3 baths2,688 sq. ft.4118 Lake Cypress Circle, Houston, TX 77068
MLS# 79687122Listed by: KELLER WILLIAMS SIGNATURE - New
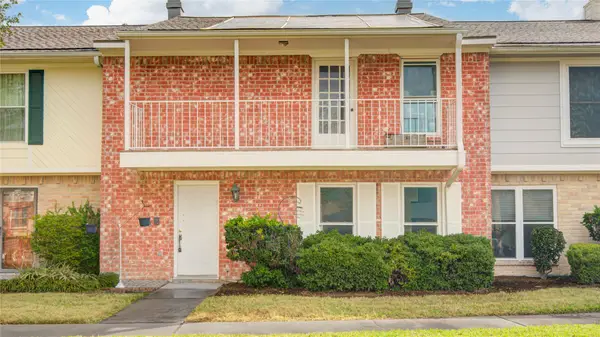 $122,000Active4 beds 3 baths2,572 sq. ft.
$122,000Active4 beds 3 baths2,572 sq. ft.14249 Lost Meadow Lane, Houston, TX 77079
MLS# 8698710Listed by: THE SEARS GROUP - New
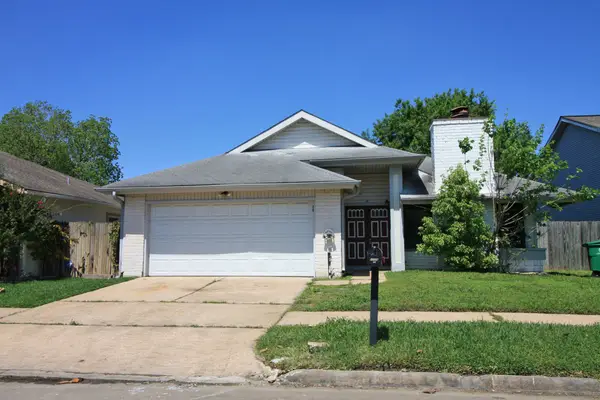 $272,999Active3 beds 2 baths1,802 sq. ft.
$272,999Active3 beds 2 baths1,802 sq. ft.11306 Bayou Place Lane, Houston, TX 77099
MLS# 11089200Listed by: PREMIER REALTY & ASSOCIATES - New
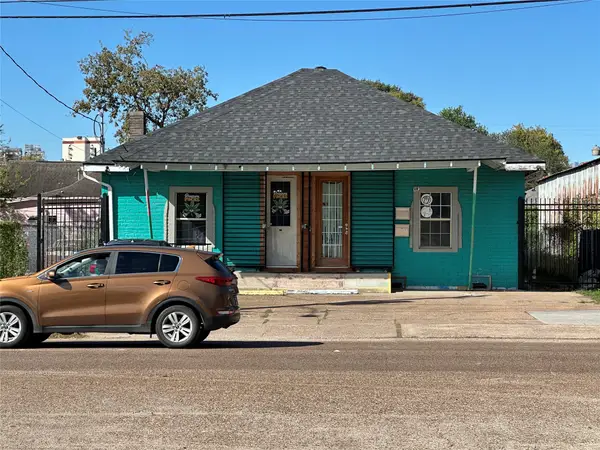 $345,000Active-- beds -- baths1,885 sq. ft.
$345,000Active-- beds -- baths1,885 sq. ft.304 Lockwood Drive, Houston, TX 77011
MLS# 14482214Listed by: NEWFORM REAL ESTATE - New
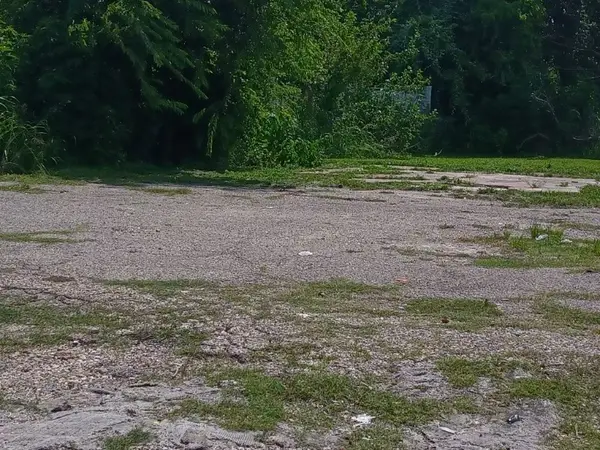 $250,000Active0.22 Acres
$250,000Active0.22 Acres8936 Cullen Boulevard, Houston, TX 77051
MLS# 17323637Listed by: 5TH STREAM REALTY - New
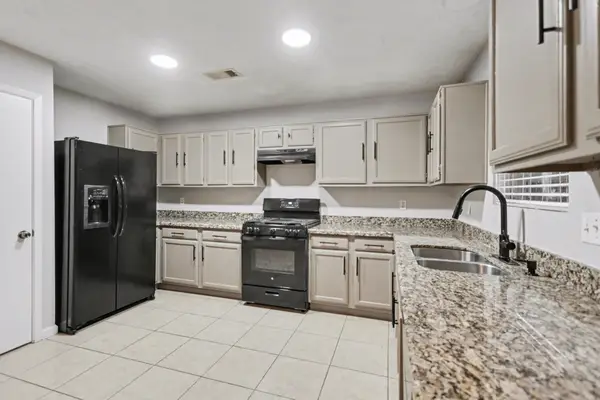 $227,500Active3 beds 2 baths1,832 sq. ft.
$227,500Active3 beds 2 baths1,832 sq. ft.2450 Blackridge Road, Houston, TX 77067
MLS# 2097492Listed by: ORCHARD BROKERAGE - Open Sat, 1 to 3pmNew
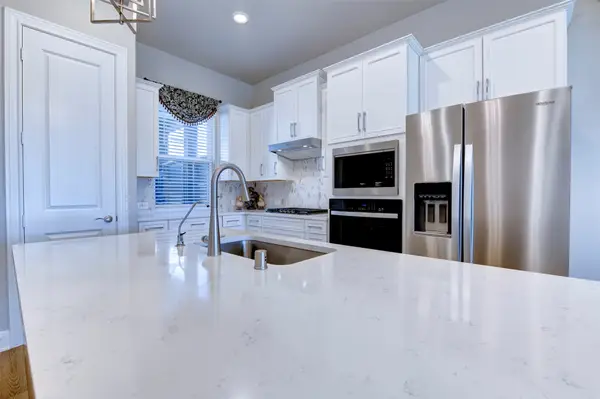 $535,000Active4 beds 4 baths2,549 sq. ft.
$535,000Active4 beds 4 baths2,549 sq. ft.10009 Cloud Mist Drive, Houston, TX 77080
MLS# 43380696Listed by: DOUGLAS ELLIMAN REAL ESTATE

