7642 Candlegreen Lane, Houston, TX 77071
Local realty services provided by:Better Homes and Gardens Real Estate Hometown
7642 Candlegreen Lane,Houston, TX 77071
$249,000
- 3 Beds
- 3 Baths
- 2,532 sq. ft.
- Single family
- Active
Listed by: jesse burton, tonya burling
Office: burton &burton real estate professionals llc.
MLS#:75921397
Source:HARMLS
Price summary
- Price:$249,000
- Price per sq. ft.:$98.34
- Monthly HOA dues:$28.83
About this home
Welcome Home! to this Gorgeous 3-bedroom, 2.5 bathroom with a 2-car garage in SW Houston. The property has NEVER FLOODED! and is perfectly located only minutes away from North and South 59, Beltway 8, South Main, and close to HWY 610, Braeswood and the Galleria, and most importantly; The Medical Center. The entryway features inviting double-doors, Open-concept living with high ceilings, Two living room areas, an upstairs loft area, and a relaxing fireplace. The kitchen has stainless steel applicances with a breakfast bar and a master bedroom suite on the first floor with a private ensuite bathroom and walk in shower with a sitting bench. Front patio area and a full size covered patio in the backyard. Don't miss your opportunity to make this Southwest Houston gem you own-schedule your showing today!
Contact an agent
Home facts
- Year built:1977
- Listing ID #:75921397
- Updated:November 18, 2025 at 12:47 PM
Rooms and interior
- Bedrooms:3
- Total bathrooms:3
- Full bathrooms:2
- Half bathrooms:1
- Living area:2,532 sq. ft.
Heating and cooling
- Cooling:Central Air, Electric
- Heating:Central, Electric
Structure and exterior
- Roof:Composition
- Year built:1977
- Building area:2,532 sq. ft.
- Lot area:0.16 Acres
Schools
- High school:WESTBURY HIGH SCHOOL
- Middle school:WELCH MIDDLE SCHOOL
- Elementary school:MILNE ELEMENTARY SCHOOL
Finances and disclosures
- Price:$249,000
- Price per sq. ft.:$98.34
- Tax amount:$5,046 (2025)
New listings near 7642 Candlegreen Lane
- New
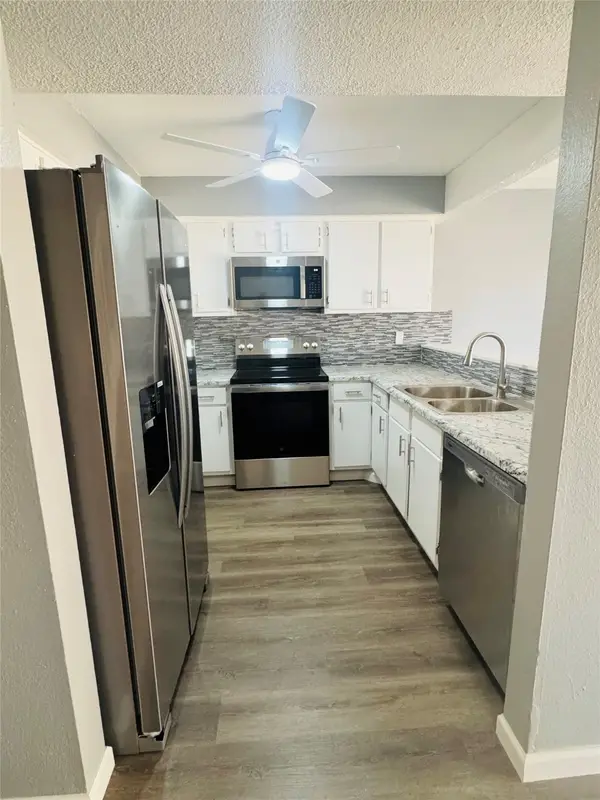 $169,900Active2 beds 3 baths1,382 sq. ft.
$169,900Active2 beds 3 baths1,382 sq. ft.12509 Newbrook Dr Drive #331, Houston, TX 77072
MLS# 11704220Listed by: TEXAS SIGNATURE REALTY - New
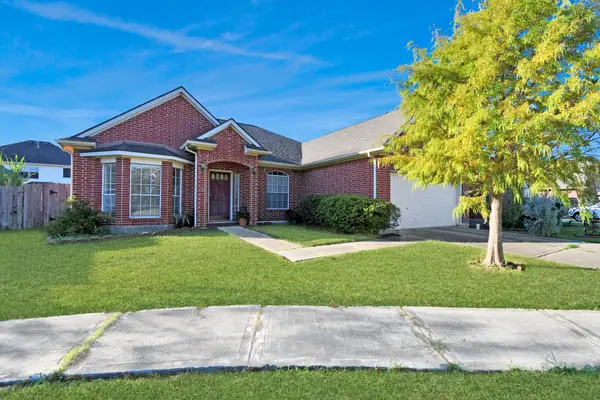 $305,917Active4 beds 2 baths2,459 sq. ft.
$305,917Active4 beds 2 baths2,459 sq. ft.6307 Eldridge View Dr Drive, Houston, TX 77083
MLS# 14826438Listed by: EXP REALTY LLC - New
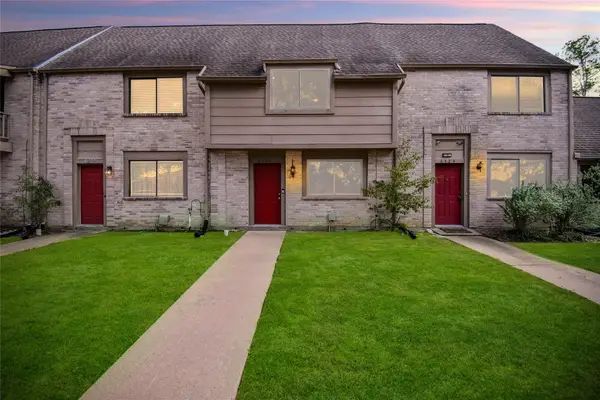 $219,900Active3 beds 3 baths2,024 sq. ft.
$219,900Active3 beds 3 baths2,024 sq. ft.6426 Kentwick Drive #24/4, Houston, TX 77084
MLS# 15090108Listed by: LPT REALTY, LLC - New
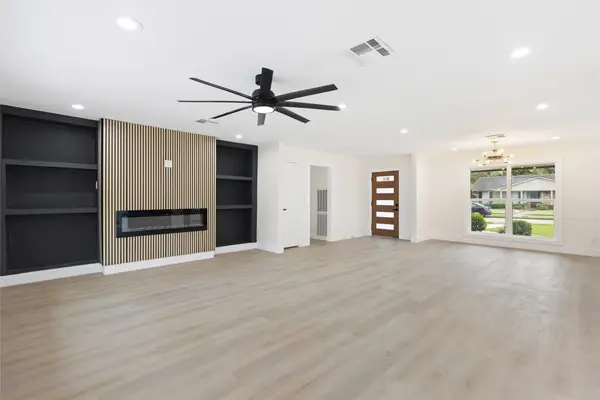 $490,000Active4 beds 2 baths2,300 sq. ft.
$490,000Active4 beds 2 baths2,300 sq. ft.5514 Cheena Drive, Houston, TX 77096
MLS# 21384837Listed by: NB ELITE REALTY - New
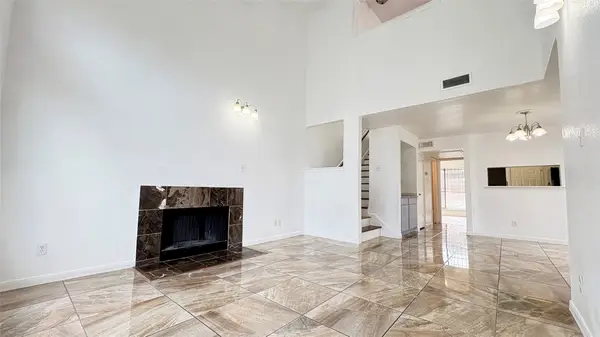 $15,000Active2 beds 3 baths1,584 sq. ft.
$15,000Active2 beds 3 baths1,584 sq. ft.6633 W Airport Boulevard #101, Houston, TX 77035
MLS# 33585397Listed by: KELLER WILLIAMS SIGNATURE - New
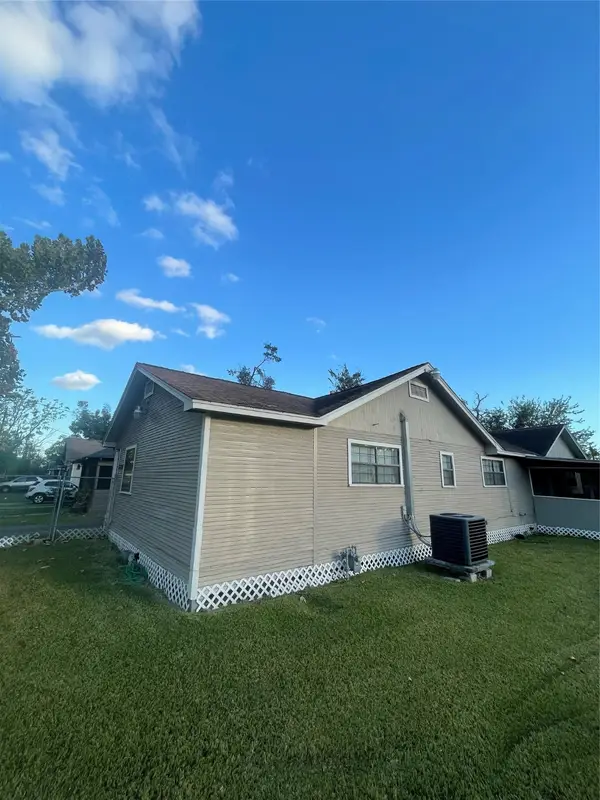 $385,000Active3 beds 2 baths1,900 sq. ft.
$385,000Active3 beds 2 baths1,900 sq. ft.2206 Lee Street Street, Houston, TX 77026
MLS# 9390380Listed by: UNITED REAL ESTATE - New
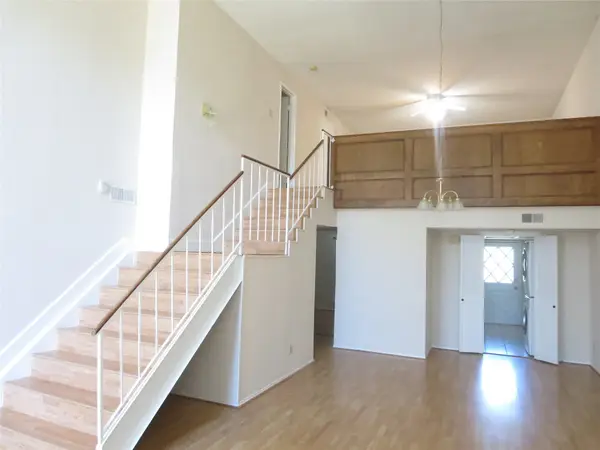 $179,900Active2 beds 2 baths1,348 sq. ft.
$179,900Active2 beds 2 baths1,348 sq. ft.12633 Memorial Drive #72, Houston, TX 77024
MLS# 94468737Listed by: RA BROKERS - New
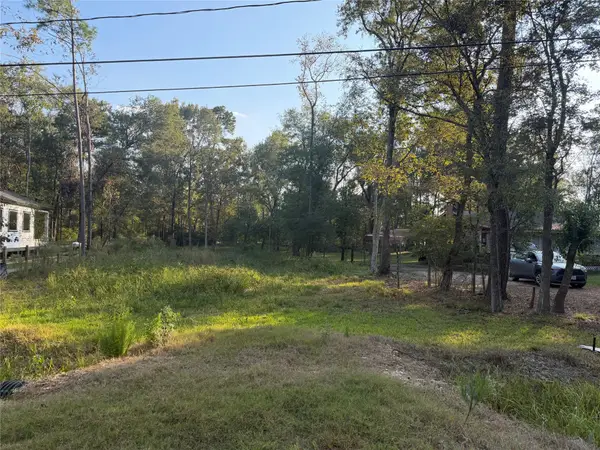 $35,000Active0.22 Acres
$35,000Active0.22 AcresLot 90 Pin Oak Lane, Houston, TX 77336
MLS# 40425012Listed by: CB&A, REALTORS - New
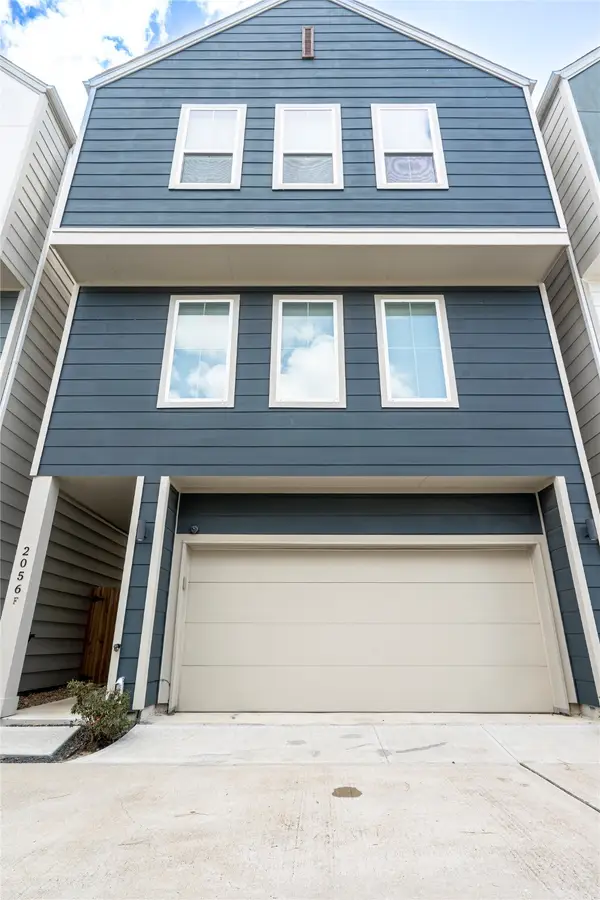 $359,000Active3 beds 3 baths1,758 sq. ft.
$359,000Active3 beds 3 baths1,758 sq. ft.2056 Johanna Drive #F, Houston, TX 77055
MLS# 6709970Listed by: LEGACY HOMES & PROPERTIES, LLC - New
 $358,000Active3 beds 2 baths1,732 sq. ft.
$358,000Active3 beds 2 baths1,732 sq. ft.9214 Carvel Lane, Houston, TX 77036
MLS# 78810510Listed by: GREAT WALL REALTY LLC
