7700 Creekbend Dr #104, Houston, TX 77071
Local realty services provided by:Better Homes and Gardens Real Estate Hometown
Listed by:benny do
Office:texas premier realty
MLS#:9177510
Source:ACTRIS
7700 Creekbend Dr #104,Houston, TX 77071
$145,000
- 3 Beds
- 3 Baths
- 1,680 sq. ft.
- Condominium
- Active
Price summary
- Price:$145,000
- Price per sq. ft.:$86.31
- Monthly HOA dues:$304
About this home
Large charming Condominium with 3 expansive Bedrooms with 3 Bathrooms built-in in these Bedrooms. Very convenient to have a couple families to share this house. With a total of1680 Sqfts, this condo gives owners a lot of choices to live in or share bedrooms with other members in their family.
With space for everyone, this home has everything you need to make memories that will last a lifetime. With a spacious living room , private bathrooms, and top-rated schools nearby, you’ll love living here. (With additional $7,000.00, buyer can have all furniture, appliances fully loaded in this house showed in pictures of listing)
Please call Listing Agent to setup a appointment for showing request.
Contact an agent
Home facts
- Year built:1974
- Listing ID #:9177510
- Updated:October 02, 2025 at 03:26 PM
Rooms and interior
- Bedrooms:3
- Total bathrooms:3
- Full bathrooms:3
- Living area:1,680 sq. ft.
Heating and cooling
- Cooling:Central, Electric
- Heating:Central, Electric, Hot Water
Structure and exterior
- Roof:Shingle
- Year built:1974
- Building area:1,680 sq. ft.
Schools
- High school:Sharpstown
- Elementary school:Milne
Utilities
- Water:Public
- Sewer:Public Sewer
Finances and disclosures
- Price:$145,000
- Price per sq. ft.:$86.31
New listings near 7700 Creekbend Dr #104
- New
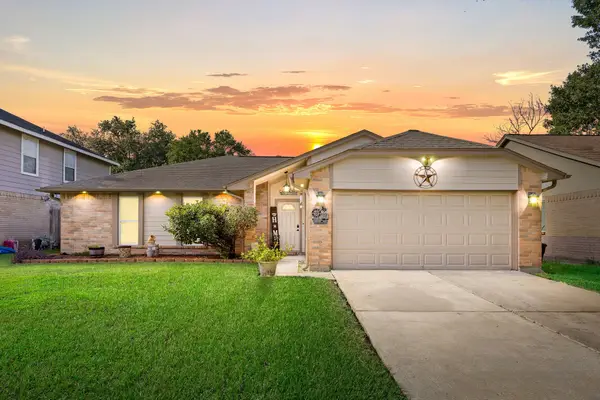 $219,500Active3 beds 2 baths1,454 sq. ft.
$219,500Active3 beds 2 baths1,454 sq. ft.4818 Marburg Court, Houston, TX 77066
MLS# 10183436Listed by: REAL MOVES REALTY - New
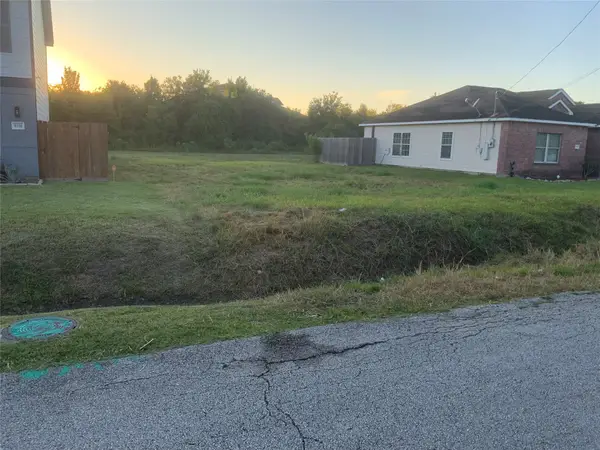 $107,000Active0.17 Acres
$107,000Active0.17 Acres0 Buffum Street, Houston, TX 77051
MLS# 15184242Listed by: EXP REALTY LLC - New
 $422,500Active4 beds 4 baths2,252 sq. ft.
$422,500Active4 beds 4 baths2,252 sq. ft.8114 Double Avenue #C/D, Houston, TX 77088
MLS# 33964845Listed by: THE REYNA GROUP - New
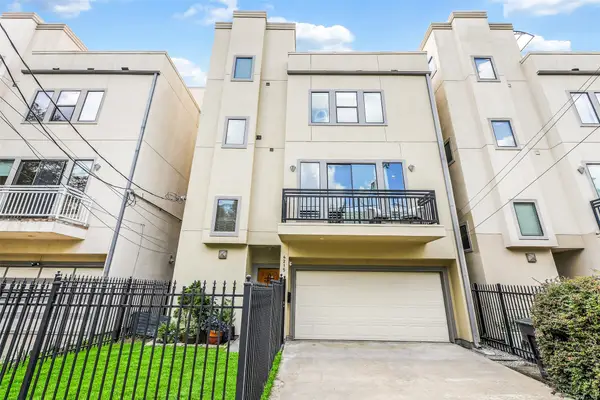 $535,000Active3 beds 4 baths2,394 sq. ft.
$535,000Active3 beds 4 baths2,394 sq. ft.4215 Lillian Street, Houston, TX 77007
MLS# 37232596Listed by: COMPASS RE TEXAS, LLC - HOUSTON - New
 $357,500Active4 beds 3 baths2,430 sq. ft.
$357,500Active4 beds 3 baths2,430 sq. ft.14710 James River Lane, Houston, TX 77084
MLS# 41305489Listed by: EXP REALTY LLC - New
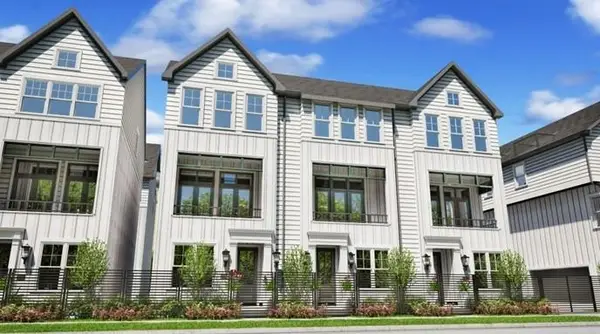 $409,900Active3 beds 4 baths1,763 sq. ft.
$409,900Active3 beds 4 baths1,763 sq. ft.2745 Providence Street, Houston, TX 77020
MLS# 41727220Listed by: INTOWN HOMES - New
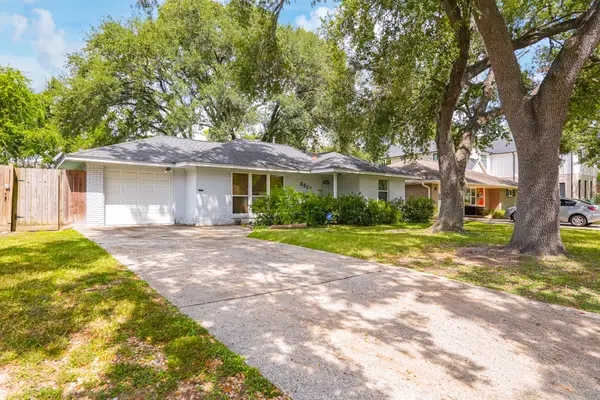 $499,000Active2 beds 1 baths1,091 sq. ft.
$499,000Active2 beds 1 baths1,091 sq. ft.2222 Wakefield Drive, Houston, TX 77018
MLS# 49698359Listed by: REAL BROKER, LLC - New
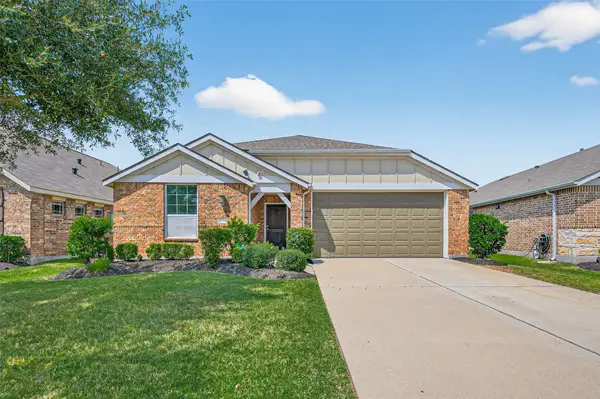 $350,000Active3 beds 2 baths1,930 sq. ft.
$350,000Active3 beds 2 baths1,930 sq. ft.16318 Brookside Willow Lane, Houston, TX 77084
MLS# 60029624Listed by: KELLER WILLIAMS MEMORIAL - New
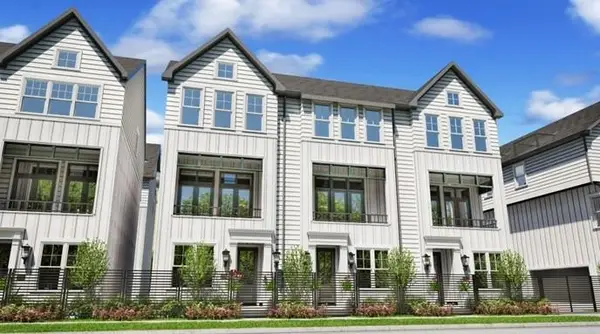 $449,900Active3 beds 4 baths1,922 sq. ft.
$449,900Active3 beds 4 baths1,922 sq. ft.2747 Providence Street, Houston, TX 77020
MLS# 61353112Listed by: INTOWN HOMES - New
 $410,000Active3 beds 4 baths2,138 sq. ft.
$410,000Active3 beds 4 baths2,138 sq. ft.10202 Spring Shadows Park Circle, Houston, TX 77080
MLS# 65856052Listed by: KELLER WILLIAMS PREMIER REALTY
