7703 Lacy Hill Drive, Houston, TX 77036
Local realty services provided by:Better Homes and Gardens Real Estate Hometown
Listed by:melissa moody
Office:keller williams premier realty
MLS#:53966212
Source:HARMLS
Price summary
- Price:$340,000
- Price per sq. ft.:$165.53
- Monthly HOA dues:$20.83
About this home
Introducing this spectacular Sharpstown gem, lovingly cared for by the same owners since 1988! Premium lot with NO BACK NEIGHBORS. This charming 4 bedroom, 2 bathroom home has a 2-car detached garage with a covered breezeway and fully fenced backyard. Inside the home, find arched entryways, plantation shutters, formal dining room, breakfast room, formal sitting area, large kitchen with granite peninsula, original fireplace, built-in cabinetry and shelving, French doors to a massive backyard, large beautiful trees on the property and meticulous landscaping. Pride in ownership shows! From the landscaping, to the renovations, the owners have done it all! Fresh paint inside and outside, NEW flooring, NEW ceiling has been retextured and painted, NEW lighting, NEW granite countertops, NEW dishwasher, NEW disposal, NEW double ovens (not shown, coming 08/2025), NEW sinks and faucets, NEW toilets, NEW hardware on all doors, NEW garage door, you have to see it all to believe it! Welcome Home!
Contact an agent
Home facts
- Year built:1971
- Listing ID #:53966212
- Updated:October 08, 2025 at 07:41 AM
Rooms and interior
- Bedrooms:4
- Total bathrooms:2
- Full bathrooms:2
- Living area:2,054 sq. ft.
Heating and cooling
- Cooling:Central Air, Electric
- Heating:Central, Gas
Structure and exterior
- Roof:Composition
- Year built:1971
- Building area:2,054 sq. ft.
- Lot area:0.23 Acres
Schools
- High school:SHARPSTOWN HIGH SCHOOL
- Middle school:SUGAR GROVE MIDDLE SCHOOL
- Elementary school:WHITE ELEMENTARY SCHOOL
Utilities
- Sewer:Public Sewer
Finances and disclosures
- Price:$340,000
- Price per sq. ft.:$165.53
- Tax amount:$6,035 (2024)
New listings near 7703 Lacy Hill Drive
- New
 $270,000Active3 beds 3 baths1,920 sq. ft.
$270,000Active3 beds 3 baths1,920 sq. ft.10798 Briar Forest Dr. #5/24, Houston, TX 77042
MLS# 1913466Listed by: REDBIRD REALTY LLC - New
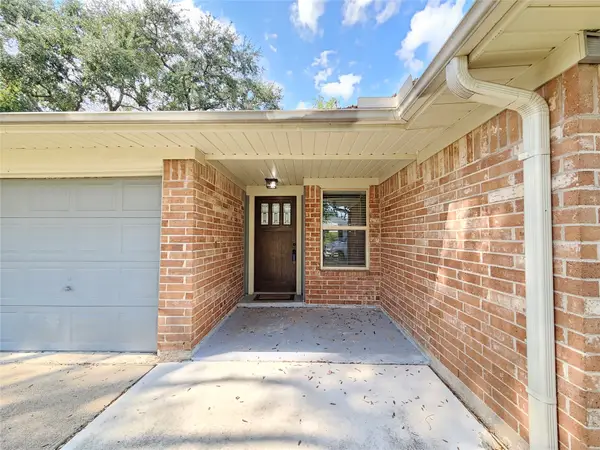 $318,000Active4 beds 2 baths1,730 sq. ft.
$318,000Active4 beds 2 baths1,730 sq. ft.12334 Brandywyne Drive, Houston, TX 77077
MLS# 35635578Listed by: ABSOLUTE REALTY GROUP INC. - New
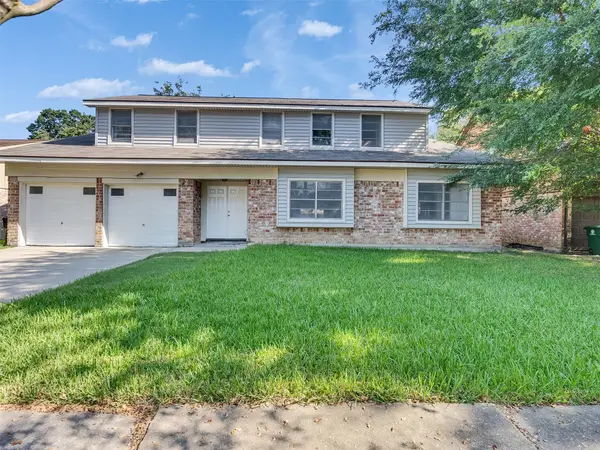 $300,000Active4 beds 2 baths3,006 sq. ft.
$300,000Active4 beds 2 baths3,006 sq. ft.12710 Crow Valley Lane, Houston, TX 77099
MLS# 42796449Listed by: PRIORITY REALTY - New
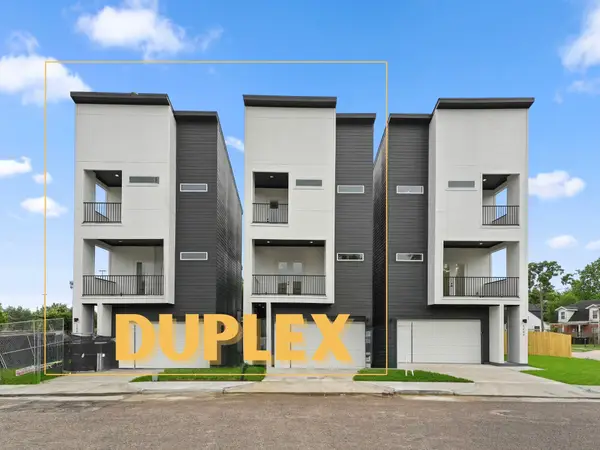 $739,000Active3 beds 3 baths3,976 sq. ft.
$739,000Active3 beds 3 baths3,976 sq. ft.1266-1264 Finnigan Street, Houston, TX 77020
MLS# 57688784Listed by: NEW AGE  $486,810Pending3 beds 4 baths1,914 sq. ft.
$486,810Pending3 beds 4 baths1,914 sq. ft.2706 Grand Fountains Drive #A, Houston, TX 77054
MLS# 50667939Listed by: NEW AGE- New
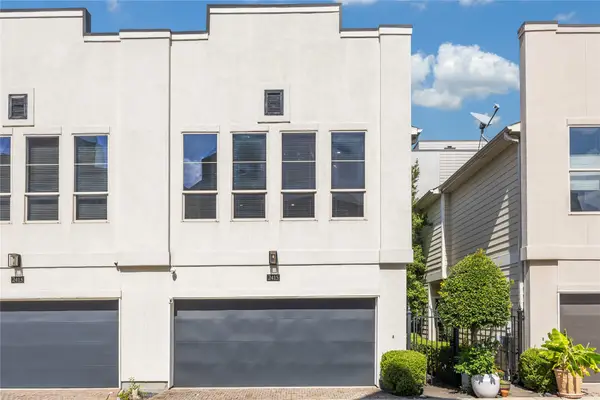 $328,000Active2 beds 2 baths1,365 sq. ft.
$328,000Active2 beds 2 baths1,365 sq. ft.2415 Roufa Road, Houston, TX 77003
MLS# 17574681Listed by: THE FIRM - Open Sun, 12 to 2pmNew
 $850,000Active3 beds 4 baths3,378 sq. ft.
$850,000Active3 beds 4 baths3,378 sq. ft.7741 Janak Drive, Houston, TX 77055
MLS# 21558511Listed by: NEXTGEN REAL ESTATE PROPERTIES - New
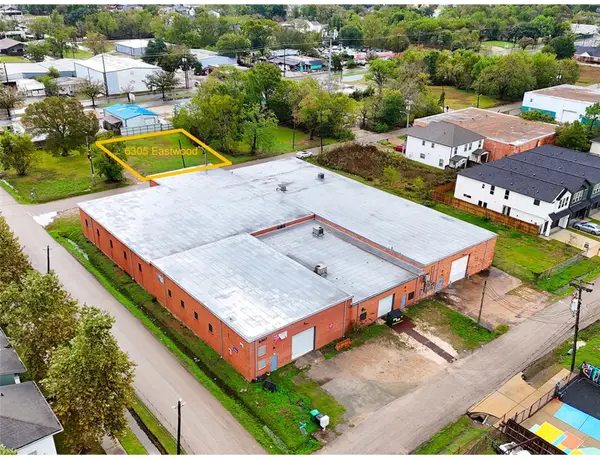 $150,000Active0.11 Acres
$150,000Active0.11 Acres6305 Eastwood Street, Houston, TX 77021
MLS# 45541255Listed by: TEXAS REAL ESTATE & CO. - New
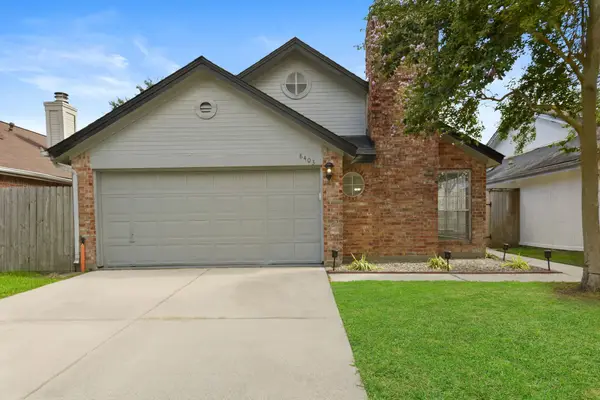 $225,000Active3 beds 2 baths1,300 sq. ft.
$225,000Active3 beds 2 baths1,300 sq. ft.8403 Cienna Drive, Houston, TX 77040
MLS# 7273677Listed by: FIV REALTY CO TEXAS LLC - New
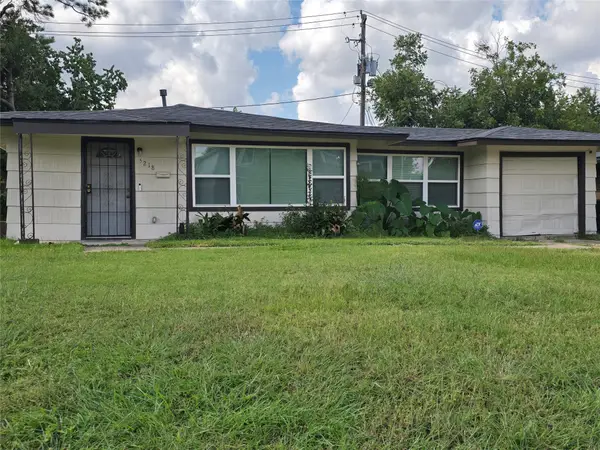 $159,900Active2 beds 1 baths1,044 sq. ft.
$159,900Active2 beds 1 baths1,044 sq. ft.5218 Kelso Street, Houston, TX 77021
MLS# 83076060Listed by: ENTOURAGE REAL ESTATE
