7708 Cedel Drive, Houston, TX 77055
Local realty services provided by:Better Homes and Gardens Real Estate Hometown
7708 Cedel Drive,Houston, TX 77055
$485,000
- 3 Beds
- 3 Baths
- 2,108 sq. ft.
- Single family
- Active
Upcoming open houses
- Sun, Sep 0712:00 pm - 05:00 pm
Listed by:stephen felix
Office:exp realty llc.
MLS#:3032160
Source:HARMLS
Price summary
- Price:$485,000
- Price per sq. ft.:$230.08
About this home
A MUST SEE!!! 7708 Cedel is a stunning custom 3bd/2.5bath home in booming and highly desirable Spring Branch close to all major highways, the Heights, downtown, uptown, and energy corridor!! Charming Courtyard design 2 Story with 3 Balconies! Extensive wood trim work and crown molding throughout. Custom built-in Cabinetry, Dinette, Office and Plantation Shutters! Solid White Oak wood flooring, Marble bathroom floors, standalone bathtub, Jeld Wynn Windows, FT Doors, Quartz and Marble Countertops, Tankless Water Heater, upgraded 4K LED Lighting, High End JennAir Appliances, automated Sprinkler System, Whole-house Water filtration/softener system. Gutter screens around the whole roof. Smart features: Ring security, MyQ garage, Google Thermostats, Courtyard String lighting. Home is situated on a large 4231 Sq Ft Lot with lots of green space, tons of parking and a fully finished 2 car garage with built in Husky cabinets, workbench, and bicycle racks. Don't miss on this unbelievable home!
Contact an agent
Home facts
- Year built:2018
- Listing ID #:3032160
- Updated:September 06, 2025 at 12:09 PM
Rooms and interior
- Bedrooms:3
- Total bathrooms:3
- Full bathrooms:2
- Half bathrooms:1
- Living area:2,108 sq. ft.
Heating and cooling
- Cooling:Central Air, Electric
- Heating:Central, Gas
Structure and exterior
- Roof:Composition
- Year built:2018
- Building area:2,108 sq. ft.
- Lot area:0.1 Acres
Schools
- High school:NORTHBROOK HIGH SCHOOL
- Middle school:LANDRUM MIDDLE SCHOOL
- Elementary school:RIDGECREST ELEMENTARY SCHOOL (SPRING BRANCH)
Utilities
- Sewer:Public Sewer
Finances and disclosures
- Price:$485,000
- Price per sq. ft.:$230.08
- Tax amount:$12,913 (2024)
New listings near 7708 Cedel Drive
- New
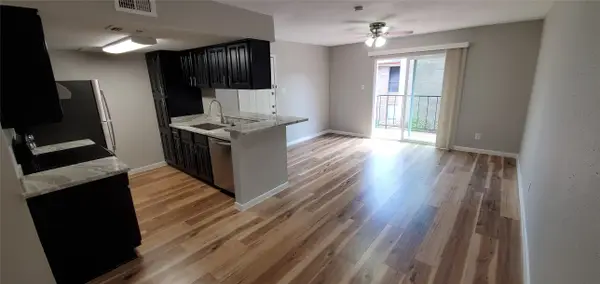 $430,000Active2 beds 2 baths3,356 sq. ft.
$430,000Active2 beds 2 baths3,356 sq. ft.12955 Woodforest Boulevard #53, Houston, TX 77015
MLS# 80933050Listed by: SOLUNA REALTY - New
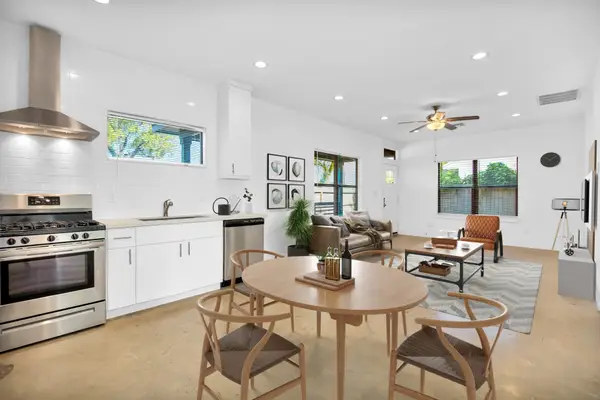 $350,000Active2 beds 2 baths1,794 sq. ft.
$350,000Active2 beds 2 baths1,794 sq. ft.603 Edgewood Street #B, Houston, TX 77023
MLS# 11947423Listed by: RE/MAX RESULTS - New
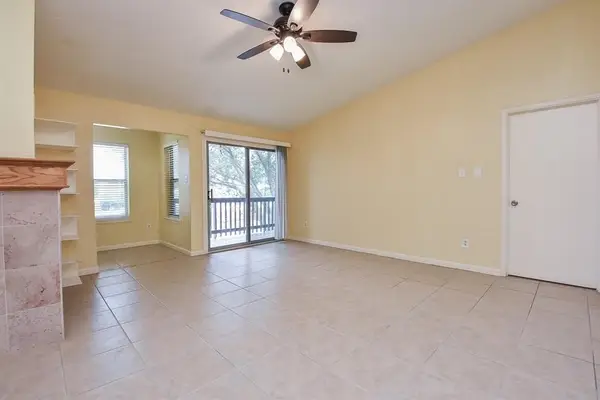 $148,000Active2 beds 2 baths1,196 sq. ft.
$148,000Active2 beds 2 baths1,196 sq. ft.10555 Turtlewood Court #405, Houston, TX 77072
MLS# 12395348Listed by: EXP REALTY LLC - Open Sat, 4 to 6pmNew
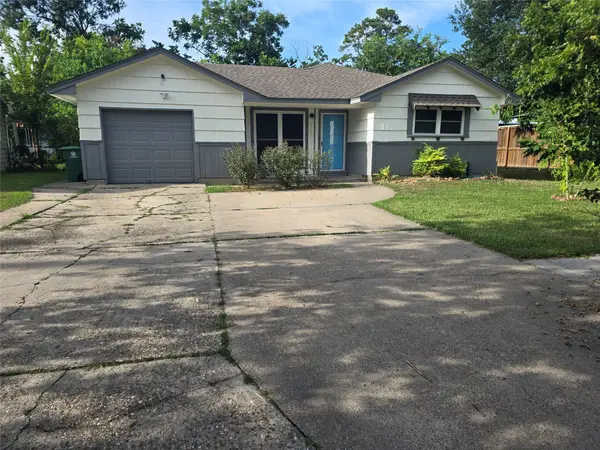 $189,450Active3 beds 1 baths972 sq. ft.
$189,450Active3 beds 1 baths972 sq. ft.7127 Willowtex Drive, Houston, TX 77396
MLS# 12533181Listed by: ABEL SANCHEZ, BROKER - New
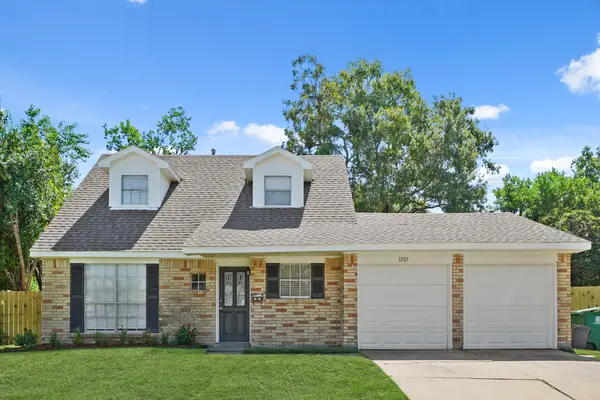 $229,900Active3 beds 2 baths1,707 sq. ft.
$229,900Active3 beds 2 baths1,707 sq. ft.3203 Ripplebrook Drive, Houston, TX 77045
MLS# 31663150Listed by: CITY SPOT REALTY - New
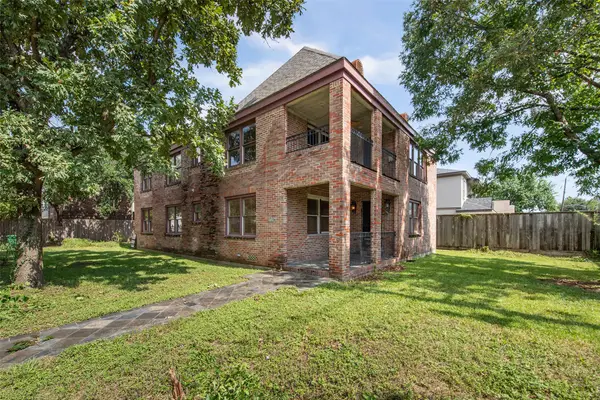 $899,900Active4 beds 4 baths3,574 sq. ft.
$899,900Active4 beds 4 baths3,574 sq. ft.1709 Calumet Street, Houston, TX 77004
MLS# 91476681Listed by: RA BROKERS - New
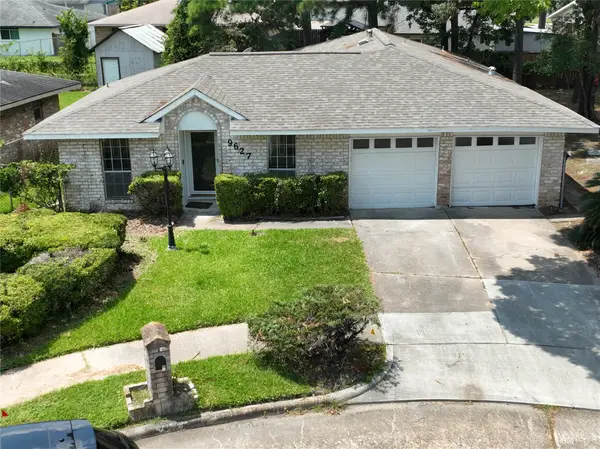 $300,000Active3 beds 2 baths1,552 sq. ft.
$300,000Active3 beds 2 baths1,552 sq. ft.9726 Glenwood Forest Drive, Houston, TX 77078
MLS# 29518296Listed by: ALUMBRA INTERNATIONAL PROPERTIES - New
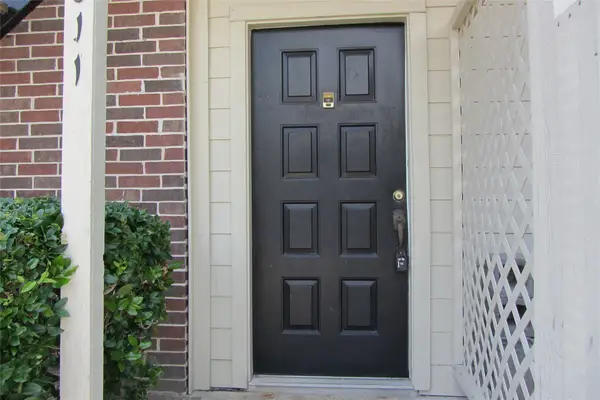 $115,000Active2 beds 1 baths804 sq. ft.
$115,000Active2 beds 1 baths804 sq. ft.2121 El Paseo Street #2011, Houston, TX 77054
MLS# 92982259Listed by: LYN REALTY - New
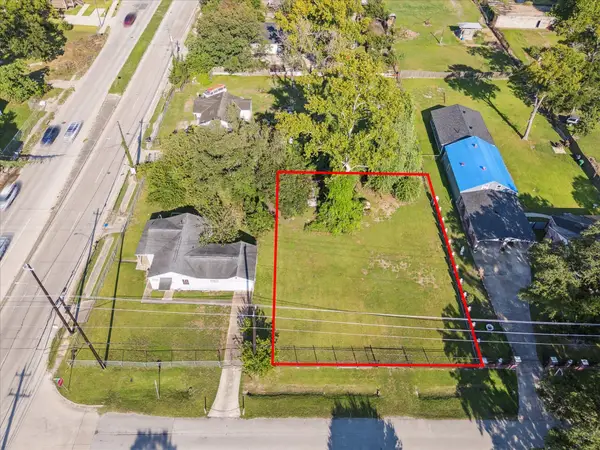 $225,000Active0.24 Acres
$225,000Active0.24 Acres7502 Ley Road, Houston, TX 77028
MLS# 96299040Listed by: BERNSTEIN REALTY - New
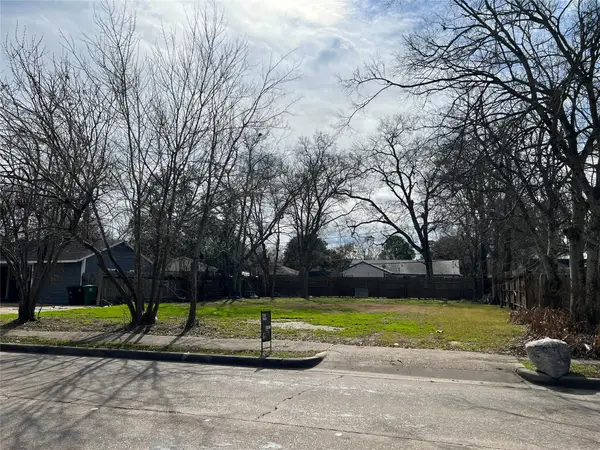 $125,000Active0.15 Acres
$125,000Active0.15 Acres5905 Beechnut Street, Houston, TX 77074
MLS# 68499954Listed by: MTD REALTY
