7737 Orebo Street #A B, Houston, TX 77088
Local realty services provided by:Better Homes and Gardens Real Estate Hometown
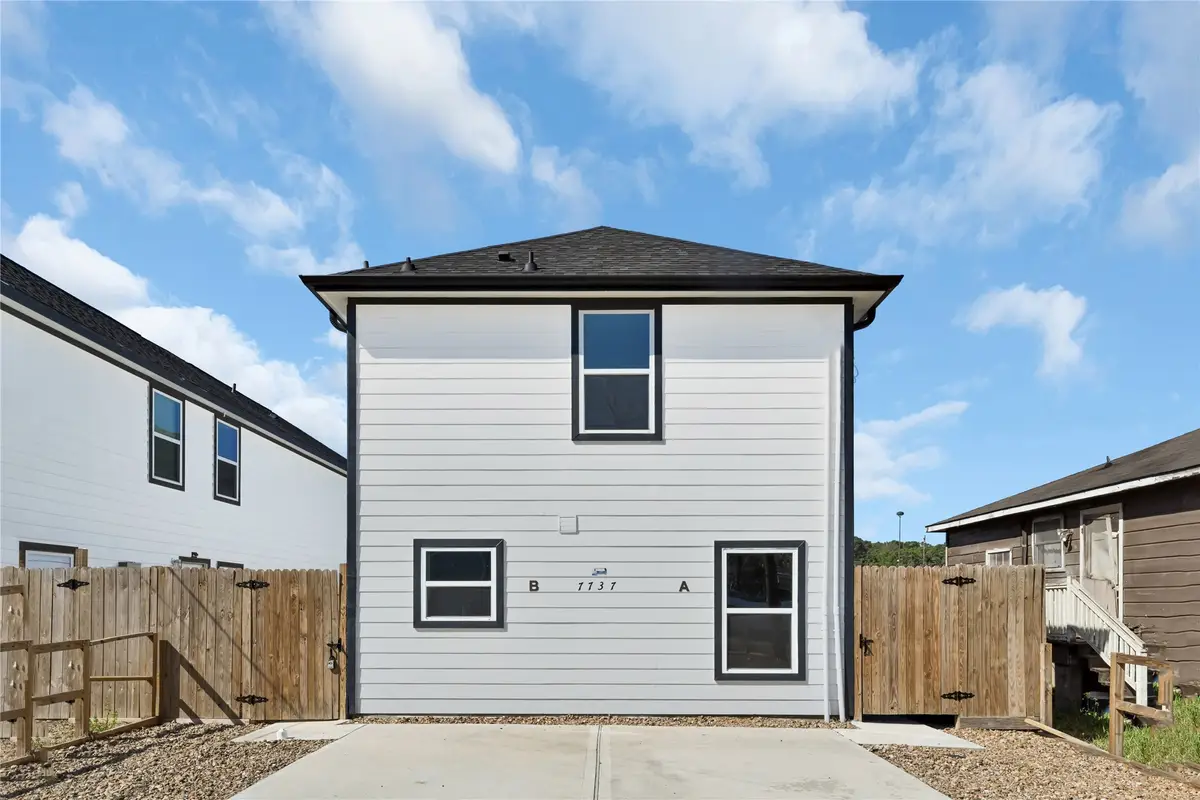
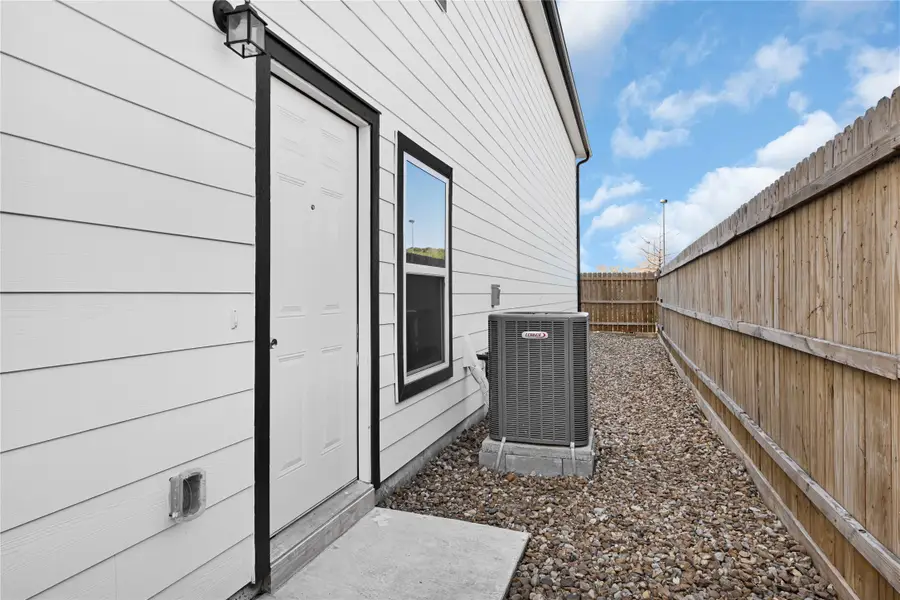
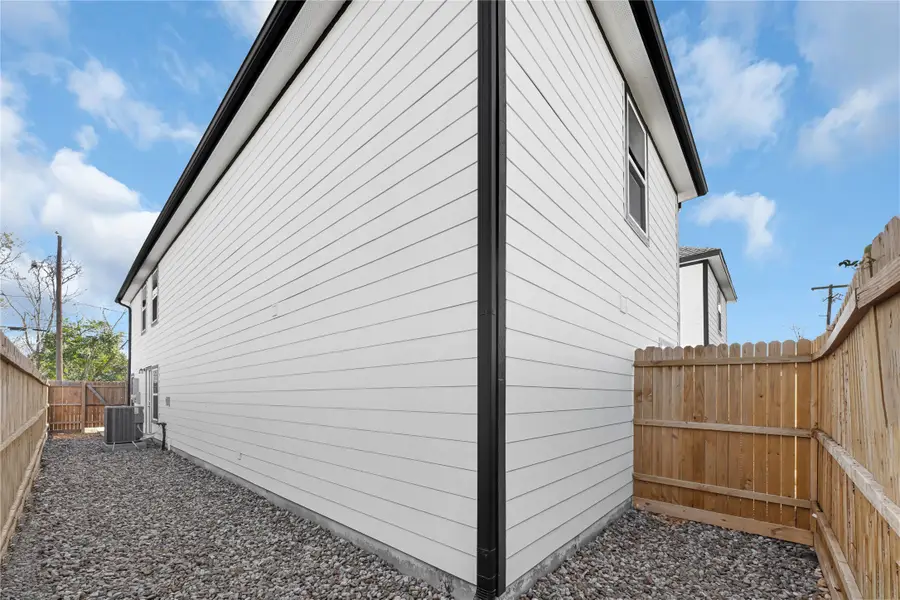
Listed by:jessica forster
Office:worth clark realty
MLS#:90405835
Source:HARMLS
Price summary
- Price:$415,000
- Price per sq. ft.:$178.88
About this home
This stunning 2023-build, never-been lived in, modern property offers two identical units, each thoughtfully designed to provide comfort and style. Each unit boasts 3 spacious bedrooms, providing ample space for relaxation, 2 full bathrooms per unit that feature contemporary fixtures and cozy tubs for a spa-like experience. Approximately 1,150 square feet per unit, with an open-concept layout that enhances the sense of space and facilitates easy living. Durable and stylish laminate flooring runs throughout each unit. Modern kitchens are equipped with granite countertops, elegant backsplashes, and ample cabinetry. Enjoy the convenience of brand-new appliances including a refrigerator, washer and dryer in both units, streamlining your household routines. Private driveways for each unit that can hold up to 3 cars each. Fenced backyards providing outdoor space and privacy. Perfect for owner-occupants or investors looking for a turn key rental opportunity! Schedule your showing today!
Contact an agent
Home facts
- Year built:2023
- Listing Id #:90405835
- Updated:August 10, 2025 at 11:36 AM
Rooms and interior
- Bedrooms:6
- Total bathrooms:4
- Full bathrooms:4
- Living area:2,320 sq. ft.
Heating and cooling
- Cooling:Central Air, Electric
- Heating:Central, Electric
Structure and exterior
- Roof:Composition
- Year built:2023
- Building area:2,320 sq. ft.
Schools
- High school:CARVER H S FOR APPLIED TECH/ENGINEERING/ARTS
- Middle school:DREW ACADEMY
- Elementary school:ANDERSON ACADEMY
Finances and disclosures
- Price:$415,000
- Price per sq. ft.:$178.88
- Tax amount:$7,435 (2024)
New listings near 7737 Orebo Street #A B
- New
 $194,900Active2 beds 2 baths1,124 sq. ft.
$194,900Active2 beds 2 baths1,124 sq. ft.8615 Vinkins Road, Houston, TX 77071
MLS# 10977575Listed by: REDFIN CORPORATION - New
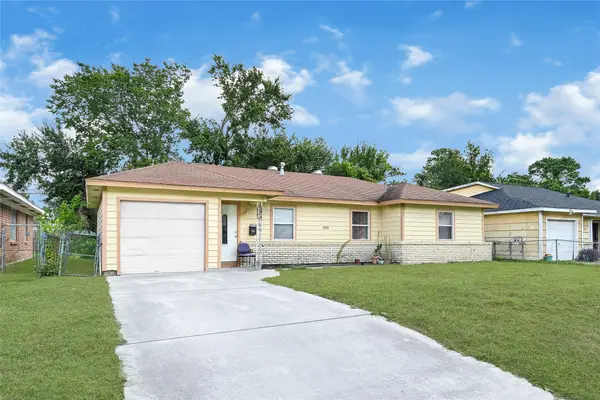 $150,000Active3 beds 1 baths1,536 sq. ft.
$150,000Active3 beds 1 baths1,536 sq. ft.3931 Southlawn Street, Houston, TX 77021
MLS# 16304355Listed by: KELLER WILLIAMS REALTY METROPOLITAN - New
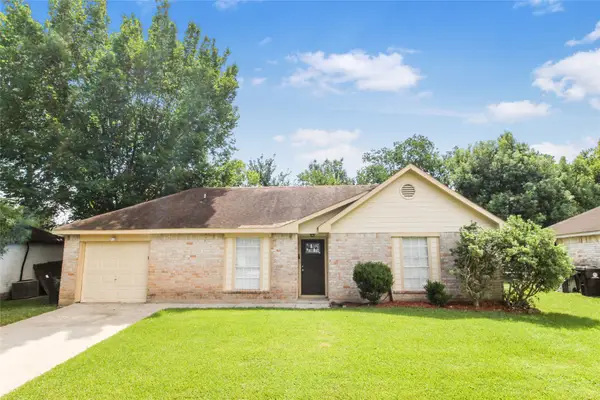 $259,000Active3 beds 2 baths1,076 sq. ft.
$259,000Active3 beds 2 baths1,076 sq. ft.12702 Gotham Drive, Houston, TX 77089
MLS# 24936092Listed by: MY CASTLE REALTY - New
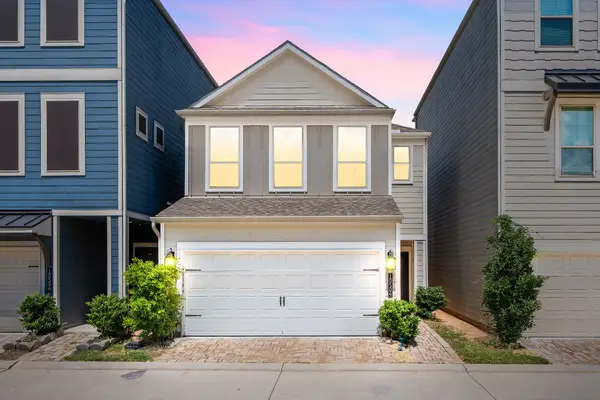 $395,000Active3 beds 3 baths1,685 sq. ft.
$395,000Active3 beds 3 baths1,685 sq. ft.10504 Marston Vineyard Drive, Houston, TX 77025
MLS# 25603704Listed by: REDFIN CORPORATION - New
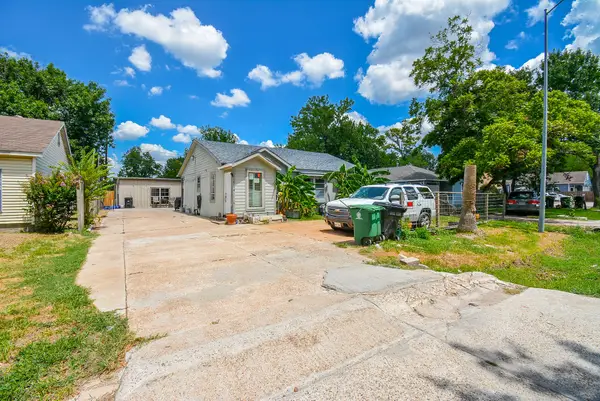 $347,000Active5 beds 4 baths2,788 sq. ft.
$347,000Active5 beds 4 baths2,788 sq. ft.6214 Jim Street, Houston, TX 77092
MLS# 38557318Listed by: R3 YES! REAL ESTATE, LLC - New
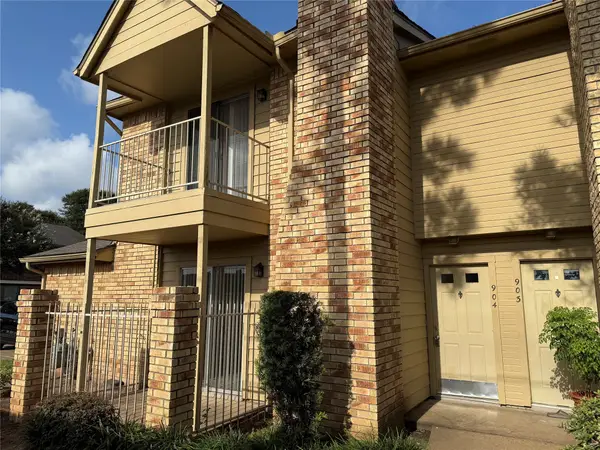 $125,000Active1 beds 2 baths922 sq. ft.
$125,000Active1 beds 2 baths922 sq. ft.1515 Sandy Springs Road #904, Houston, TX 77042
MLS# 41235018Listed by: FORESIGHT COMMERICAL PROPERTY - New
 $140,000Active3 beds 3 baths1,693 sq. ft.
$140,000Active3 beds 3 baths1,693 sq. ft.7140 S Dairy Ashford Road, Houston, TX 77072
MLS# 43999546Listed by: COMPASS RE TEXAS, LLC - HOUSTON - New
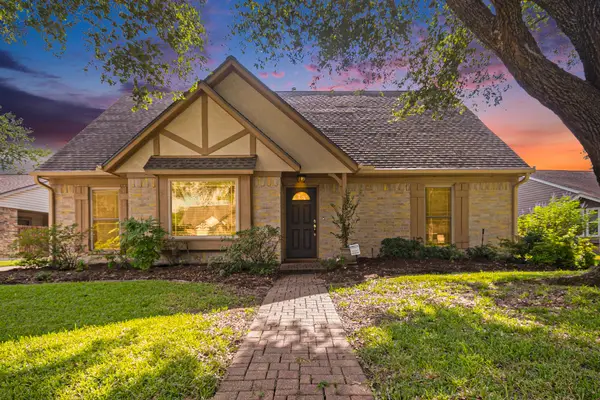 $345,000Active4 beds 3 baths2,229 sq. ft.
$345,000Active4 beds 3 baths2,229 sq. ft.302 W Lochnell Drive, Houston, TX 77062
MLS# 5373525Listed by: BACON REALTY GROUP LLC - New
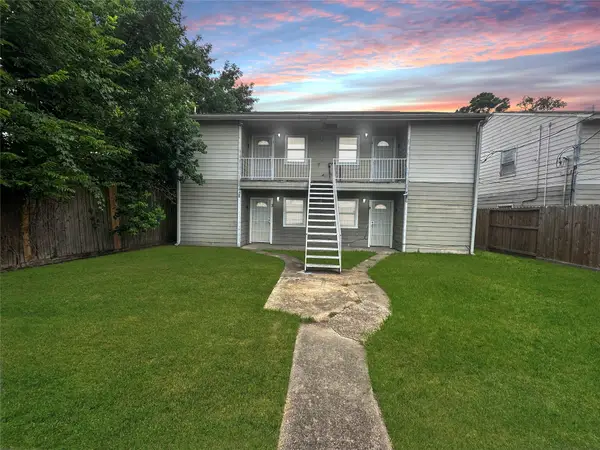 $225,000Active1 beds -- baths2,224 sq. ft.
$225,000Active1 beds -- baths2,224 sq. ft.14149 Force Street #4, Houston, TX 77015
MLS# 56967760Listed by: MARSHALL REDDICK REAL ESTATE - New
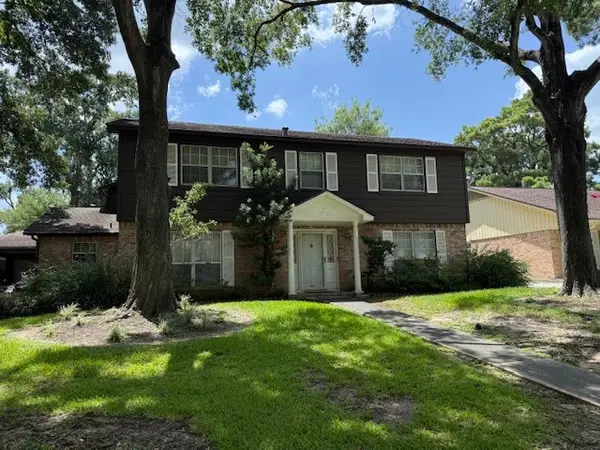 $575,000Active4 beds 3 baths2,895 sq. ft.
$575,000Active4 beds 3 baths2,895 sq. ft.807 Pinesap Drive, Houston, TX 77079
MLS# 6584698Listed by: UPSIDE REALTY

