7810 Nairn Street, Houston, TX 77074
Local realty services provided by:Better Homes and Gardens Real Estate Gary Greene
7810 Nairn Street,Houston, TX 77074
$740,000
- 4 Beds
- 2 Baths
- 2,389 sq. ft.
- Single family
- Active
Listed by:khoa ly
Office:the nguyens & associates
MLS#:51764399
Source:HARMLS
Price summary
- Price:$740,000
- Price per sq. ft.:$309.75
About this home
Update Property Description: Stud-up, fully remodeled brick home on two oversized lots with a double-extended driveway and 18-wheeler rear access. Never flooded—originally custom-built by a retired doctor with no expense spared. Home features new PEX plumbing, electrical, HVAC, and appliances—all permitted and to code. Interior updates include shaker cabinets, skylights, live edge accents, LED lighting, tile, and laminate flooring. Offers 4 beds, 2 baths, with potential to convert garage into a 5-bed, 3-bath layout. Backyard includes a remodeled pool with new plaster, piping, and low-voltage equipment, plus fresh landscaping with palm trees and grass. Fully fenced for privacy. Rear warehouse can be used for truck or equipment storage. Ideal for large families or business owners needing space. Seller used property for online exotic car sales and storage. Optional add-on: metal storage buildings with roll-down shutters. PHOTOS ARE COMING !!
Contact an agent
Home facts
- Year built:1968
- Listing ID #:51764399
- Updated:October 25, 2025 at 11:52 AM
Rooms and interior
- Bedrooms:4
- Total bathrooms:2
- Full bathrooms:2
- Living area:2,389 sq. ft.
Heating and cooling
- Cooling:Central Air, Electric
- Heating:Central, Gas
Structure and exterior
- Roof:Composition
- Year built:1968
- Building area:2,389 sq. ft.
Schools
- High school:SHARPSTOWN HIGH SCHOOL
- Middle school:SUGAR GROVE MIDDLE SCHOOL
- Elementary school:BONHAM ELEMENTARY SCHOOL (HOUSTON)
Utilities
- Sewer:Public Sewer
Finances and disclosures
- Price:$740,000
- Price per sq. ft.:$309.75
New listings near 7810 Nairn Street
- New
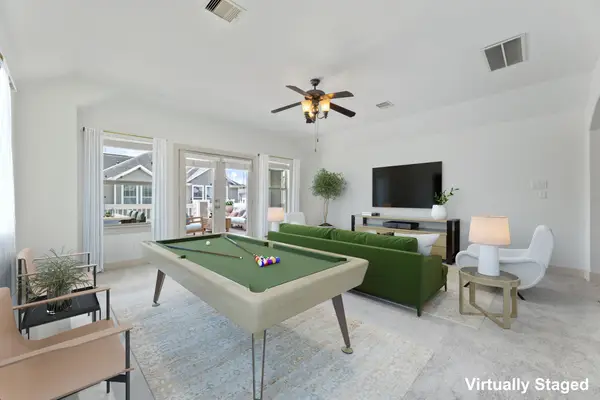 $529,500Active3 beds 4 baths2,468 sq. ft.
$529,500Active3 beds 4 baths2,468 sq. ft.1184 Nelson Falls Lane, Houston, TX 77008
MLS# 13899458Listed by: KINGFAY INC - New
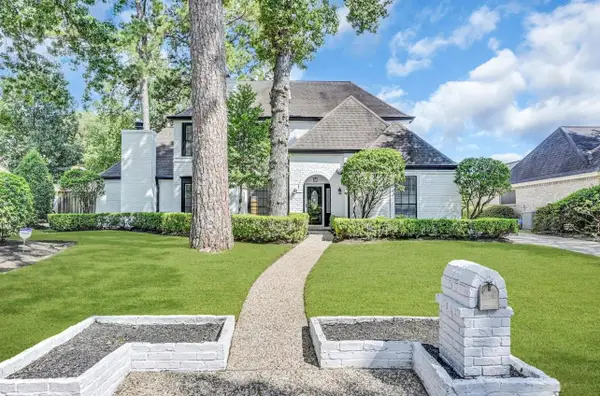 $299,900Active4 beds 4 baths2,919 sq. ft.
$299,900Active4 beds 4 baths2,919 sq. ft.1815 Wagon Gap Trail, Houston, TX 77090
MLS# 16916732Listed by: SIGNATURE REAL ESTATE - New
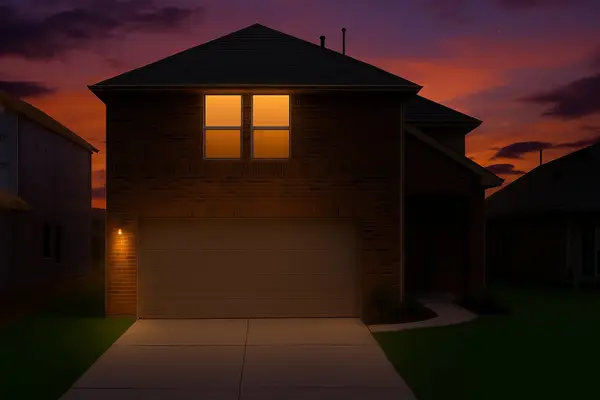 $320,000Active4 beds 3 baths2,440 sq. ft.
$320,000Active4 beds 3 baths2,440 sq. ft.2210 Tandy Park Way, Houston, TX 77047
MLS# 23592069Listed by: REALTY RIGHT - New
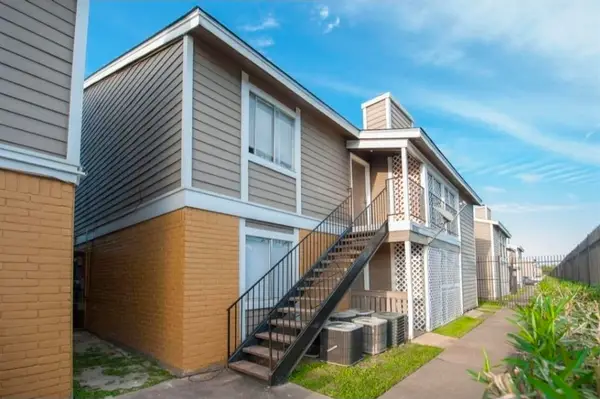 $160,000Active4 beds 4 baths2,192 sq. ft.
$160,000Active4 beds 4 baths2,192 sq. ft.12639 Ashford Meadow Drive #2, Houston, TX 77082
MLS# 57388195Listed by: ORTEGA REALTY & ASSOCIATES - New
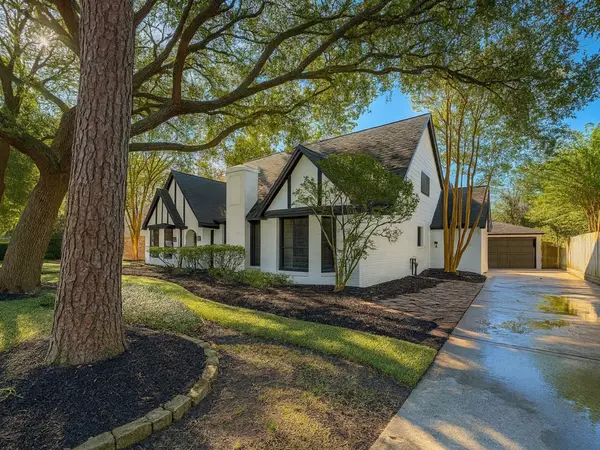 $375,000Active4 beds 3 baths2,737 sq. ft.
$375,000Active4 beds 3 baths2,737 sq. ft.15619 Ripplewind Lane, Houston, TX 77068
MLS# 71401193Listed by: DYNAMIC HOME PROS, LLC - New
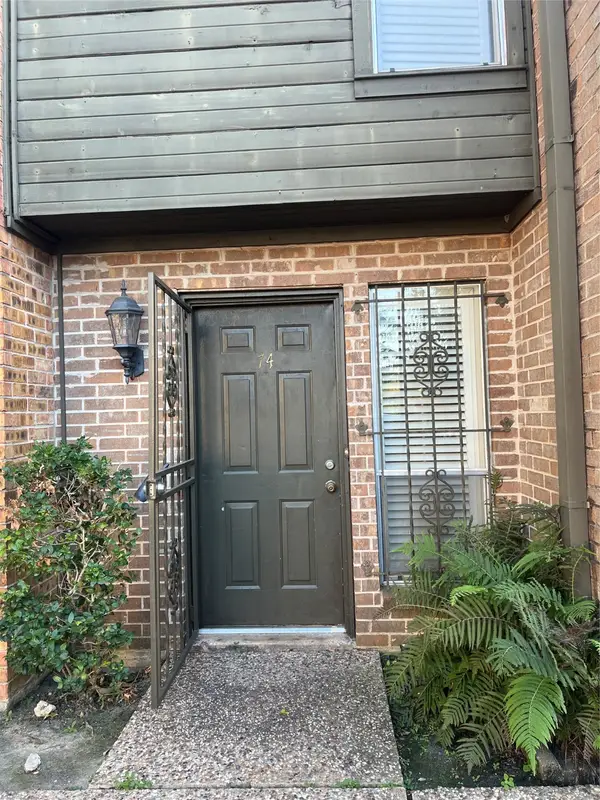 $159,900Active2 beds 3 baths1,152 sq. ft.
$159,900Active2 beds 3 baths1,152 sq. ft.6111 Beverly Hill Street #74, Houston, TX 77057
MLS# 73145124Listed by: REALM REAL ESTATE PROFESSIONALS - GALLERIA - New
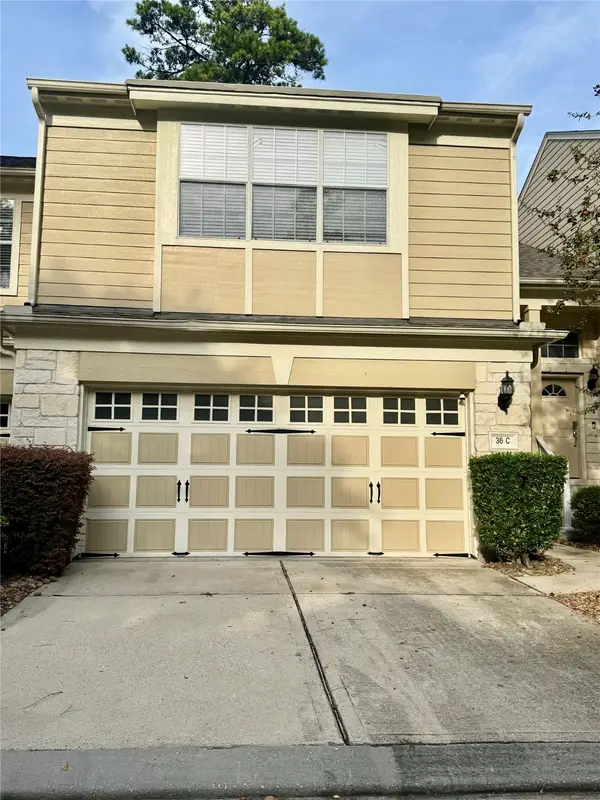 $230,000Active2 beds 3 baths1,429 sq. ft.
$230,000Active2 beds 3 baths1,429 sq. ft.13600 Breton Ridge Street #36C, Houston, TX 77070
MLS# 88033195Listed by: CASA BELLA PROPERTIES SUSANA R. AVELLANEDA - New
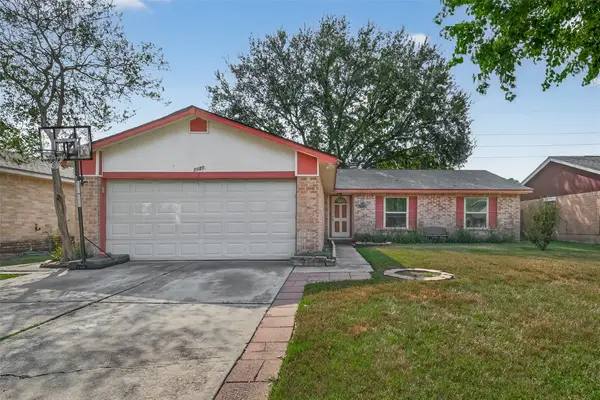 $200,000Active3 beds 2 baths1,488 sq. ft.
$200,000Active3 beds 2 baths1,488 sq. ft.7727 Westbank Avenue, Houston, TX 77064
MLS# 44229030Listed by: JASON MITCHELL REAL ESTATE LLC - New
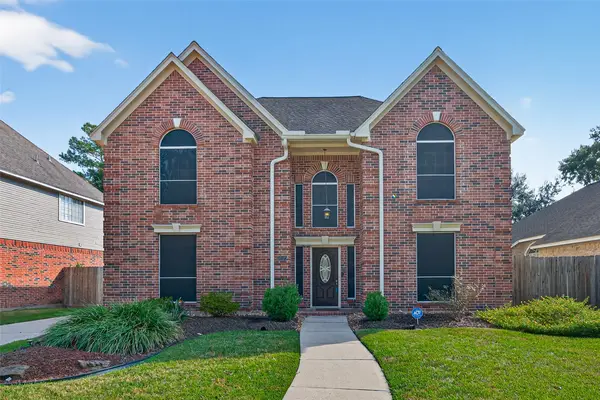 $365,000Active4 beds 3 baths2,759 sq. ft.
$365,000Active4 beds 3 baths2,759 sq. ft.5002 Echo Falls Drive, Houston, TX 77345
MLS# 56378967Listed by: EXP REALTY LLC - New
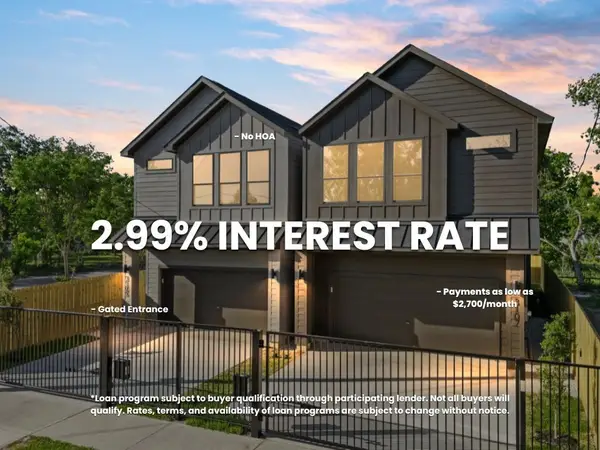 $389,900Active3 beds 4 baths2,018 sq. ft.
$389,900Active3 beds 4 baths2,018 sq. ft.3107 Rosalie Street, Houston, TX 77004
MLS# 79462503Listed by: TRUSS REAL ESTATE, LLC
