7810 Saffron Meadows, Houston, TX 77071
Local realty services provided by:Better Homes and Gardens Real Estate Gary Greene
7810 Saffron Meadows,Houston, TX 77071
$971,400
- 6 Beds
- 5 Baths
- 4,419 sq. ft.
- Single family
- Pending
Listed by: david polatsek
Office: dh homes
MLS#:49047719
Source:HARMLS
Price summary
- Price:$971,400
- Price per sq. ft.:$219.82
- Monthly HOA dues:$41.67
About this home
Welcome to 7810 Saffron Meadows, a stunning new construction on a quiet cul-de-sac where luxury meets function. The exterior blends stone and stucco for a lasting impression. Inside, enjoy six spacious bedrooms, including an upstairs playroom/flex space. The first floor features a study/guest room, formal dining, cozy living room, and warm family room—all with upgraded wood floors. Wet areas are finished in elegant premium tile. At the heart of the home is a gourmet kitchen with Timberlake cabinets, a 6-burner Café cooktop, a 60" side-by-side fridge/freezer, two ovens, dishwashers, sinks, and microwaves—perfect for effortless cooking and entertaining. The open-concept design flows naturally between the kitchen, dining, and living areas, ideal for daily life or hosting guests. This home offers unmatched space, style, and comfort. Don’t miss your chance to experience all that 7810 Saffron Meadows has to offer. Schedule your tour today!
Contact an agent
Home facts
- Year built:2025
- Listing ID #:49047719
- Updated:February 11, 2026 at 08:12 AM
Rooms and interior
- Bedrooms:6
- Total bathrooms:5
- Full bathrooms:4
- Half bathrooms:1
- Living area:4,419 sq. ft.
Heating and cooling
- Cooling:Central Air, Electric
- Heating:Central, Electric
Structure and exterior
- Roof:Composition
- Year built:2025
- Building area:4,419 sq. ft.
Schools
- High school:WESTBURY HIGH SCHOOL
- Middle school:WELCH MIDDLE SCHOOL
- Elementary school:MILNE ELEMENTARY SCHOOL
Finances and disclosures
- Price:$971,400
- Price per sq. ft.:$219.82
New listings near 7810 Saffron Meadows
- New
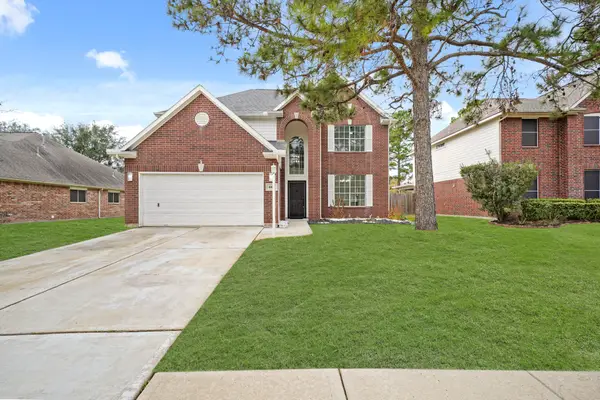 $384,900Active4 beds 3 baths2,416 sq. ft.
$384,900Active4 beds 3 baths2,416 sq. ft.8907 Aberdeen Park Drive, Houston, TX 77095
MLS# 89386522Listed by: COLDWELL BANKER REALTY - LAKE CONROE/WILLIS - New
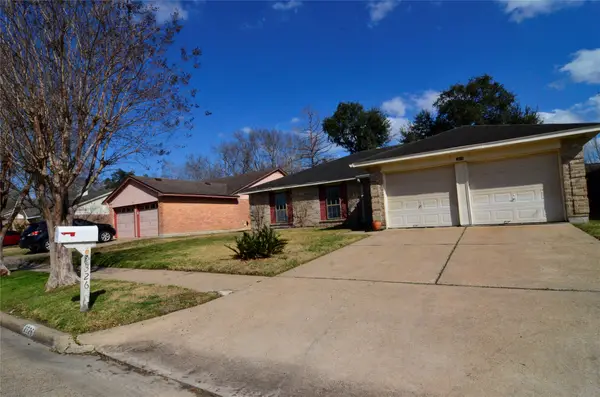 $210,000Active3 beds 2 baths1,670 sq. ft.
$210,000Active3 beds 2 baths1,670 sq. ft.2326 Hazy Creek Drive, Houston, TX 77084
MLS# 55520142Listed by: O'HARA & COMPANY REAL ESTATE 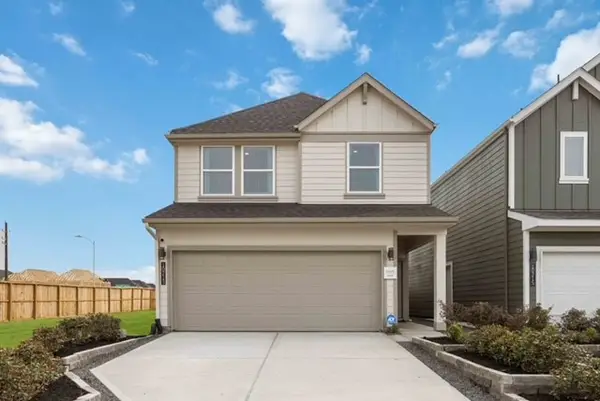 $310,490Pending4 beds 3 baths1,719 sq. ft.
$310,490Pending4 beds 3 baths1,719 sq. ft.2807 Milton Lodge Lane, Houston, TX 77051
MLS# 55878662Listed by: EXCLUSIVE PRIME REALTY, LLC- Open Sun, 11am to 1pmNew
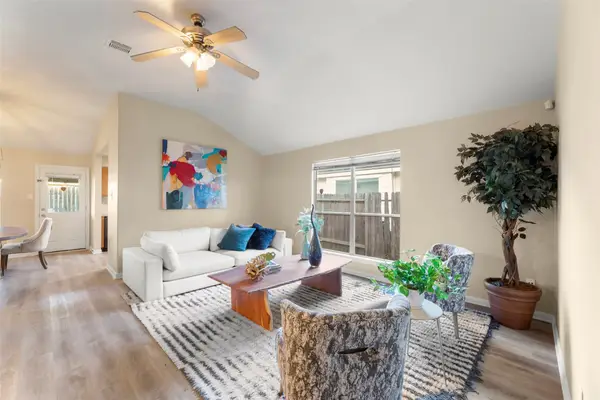 $238,000Active3 beds 2 baths1,396 sq. ft.
$238,000Active3 beds 2 baths1,396 sq. ft.17218 Valemist Court, Houston, TX 77084
MLS# 11311149Listed by: KELLER WILLIAMS MEMORIAL - New
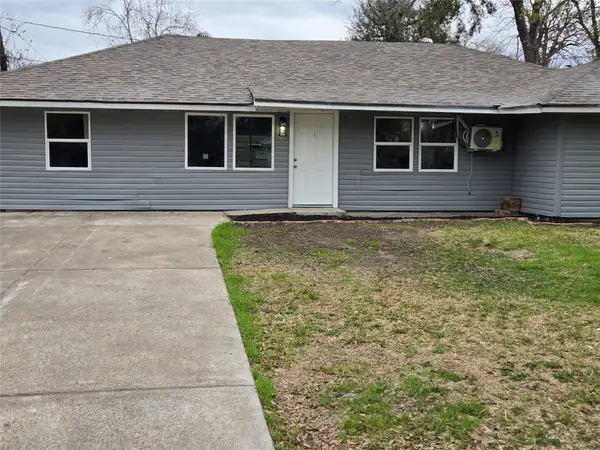 $199,900Active4 beds 2 baths1,698 sq. ft.
$199,900Active4 beds 2 baths1,698 sq. ft.5823 Lyndhurst Drive E, Houston, TX 77033
MLS# 11994935Listed by: SUMMIT PROPERTIES - Open Sun, 1 to 3pmNew
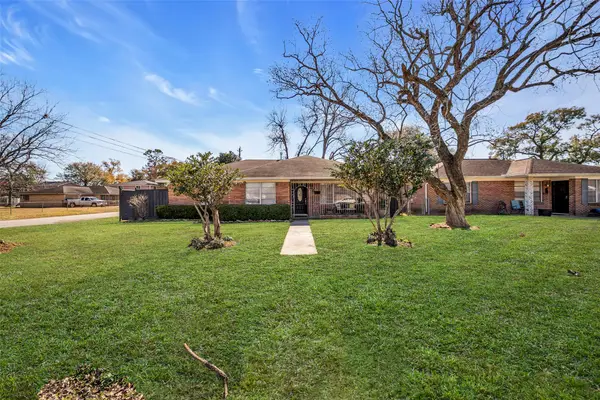 $285,000Active3 beds 2 baths1,546 sq. ft.
$285,000Active3 beds 2 baths1,546 sq. ft.922 Innsdale Drive, Houston, TX 77076
MLS# 13114787Listed by: COLDWELL BANKER REALTY - MEMORIAL OFFICE - Open Sun, 1 to 4pmNew
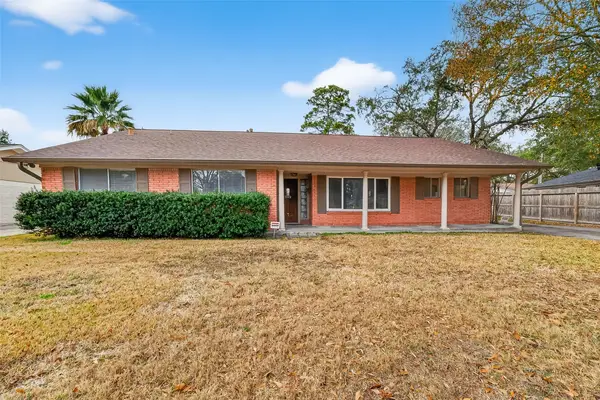 $315,000Active3 beds 2 baths2,138 sq. ft.
$315,000Active3 beds 2 baths2,138 sq. ft.5443 Kingfisher Drive, Houston, TX 77096
MLS# 15794180Listed by: WEICHERT, REALTORS - THE MURRAY GROUP - Open Sat, 1 to 4pmNew
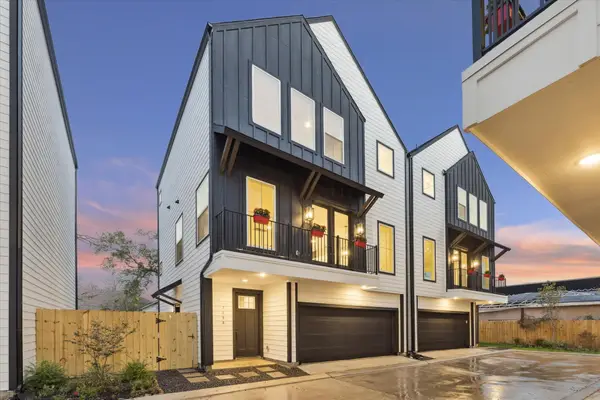 $419,700Active3 beds 4 baths2,025 sq. ft.
$419,700Active3 beds 4 baths2,025 sq. ft.719 Thornton Road #B, Houston, TX 77018
MLS# 16750885Listed by: OAKHOUSE REAL ESTATE - New
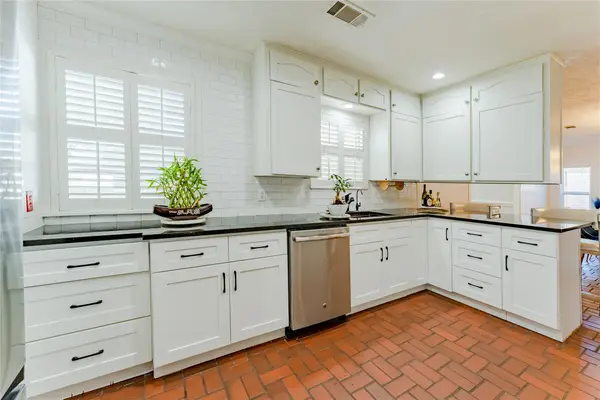 $474,990Active2 beds 2 baths2,194 sq. ft.
$474,990Active2 beds 2 baths2,194 sq. ft.11407 Iberia Drive, Houston, TX 77065
MLS# 21403985Listed by: KELLER WILLIAMS REALTY METROPOLITAN - New
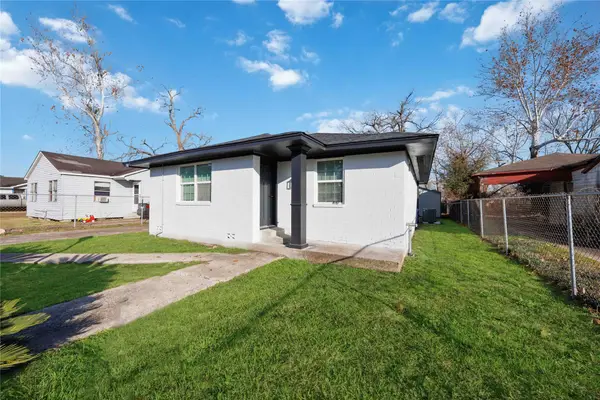 $215,000Active3 beds 2 baths1,199 sq. ft.
$215,000Active3 beds 2 baths1,199 sq. ft.8115 Betty Boop Street, Houston, TX 77028
MLS# 24690370Listed by: EXCLUSIVE PRIME REALTY, LLC

