7817 Maxroy Street, Houston, TX 77088
Local realty services provided by:Better Homes and Gardens Real Estate Hometown
7817 Maxroy Street,Houston, TX 77088
$519,999
- 6 Beds
- 4 Baths
- 2,656 sq. ft.
- Multi-family
- Active
Listed by: heather niemeyer, virginia cowan
Office: camelot realty group
MLS#:58453793
Source:HARMLS
Price summary
- Price:$519,999
- Price per sq. ft.:$195.78
About this home
Excellent Duplex Investment Opportunity in Harvest Heights! Built in 2022, this fully leased duplex combines modern construction with strong curb appeal, making it a turn-key addition to any investment portfolio. Each unit is a 3bd/2ba. The exterior showcases a clean modern design with fresh landscaping, brick and siding accents, and ample parking space. Inside, each unit features an open and functional layout with abundant natural light, sleek wood-tiled flooring, and neutral finishes that appeal to a wide range of tenants. The kitchens are outfitted with granite countertops, shaker cabinetry, & stainless-steel appliances, while the bathrooms offer stylish tile work & updated fixtures. The property sits in the quiet & desirable Harvest Heights community, providing a peaceful setting while maintaining quick access to major freeways, local shopping, and Houston’s urban core. With both units already leased, this is a ready-made opportunity for steady rental income in a high-demand area.
Contact an agent
Home facts
- Year built:2022
- Listing ID #:58453793
- Updated:December 14, 2025 at 12:43 PM
Rooms and interior
- Bedrooms:6
- Total bathrooms:4
- Full bathrooms:4
- Living area:2,656 sq. ft.
Heating and cooling
- Cooling:Central Air, Electric
- Heating:Central, Gas
Structure and exterior
- Roof:Composition
- Year built:2022
- Building area:2,656 sq. ft.
Schools
- High school:CARVER H S FOR APPLIED TECH/ENGINEERING/ARTS
- Middle school:DREW ACADEMY
- Elementary school:ANDERSON ACADEMY
Utilities
- Water:Water Available
Finances and disclosures
- Price:$519,999
- Price per sq. ft.:$195.78
- Tax amount:$9,482 (2025)
New listings near 7817 Maxroy Street
- New
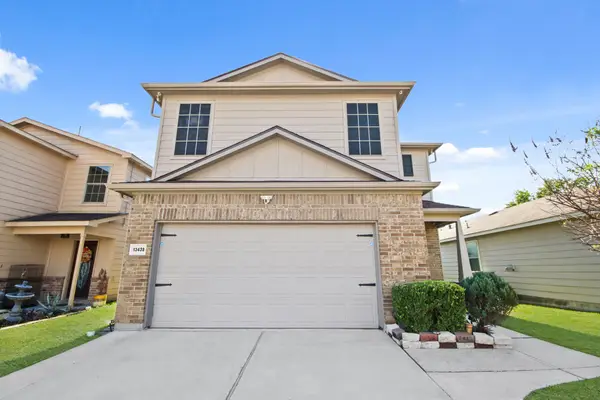 $252,000Active3 beds 3 baths1,669 sq. ft.
$252,000Active3 beds 3 baths1,669 sq. ft.13438 Gardenia Mist Lane, Houston, TX 77044
MLS# 10240055Listed by: W REALTY & INVESTMENT GROUP - New
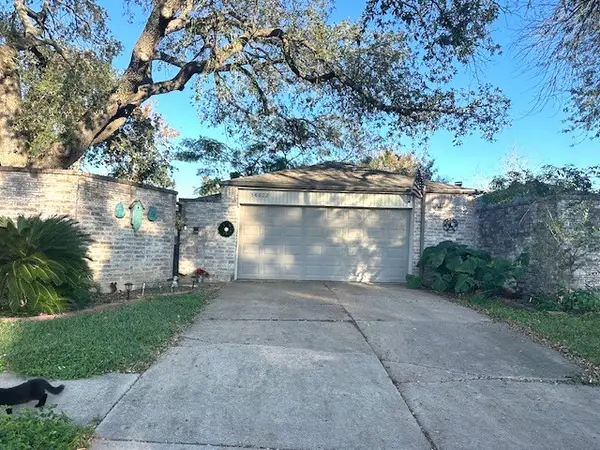 $145,000Active3 beds 2 baths1,705 sq. ft.
$145,000Active3 beds 2 baths1,705 sq. ft.16022 Glen Mar Drive, Houston, TX 77082
MLS# 10405538Listed by: HOMESMART - New
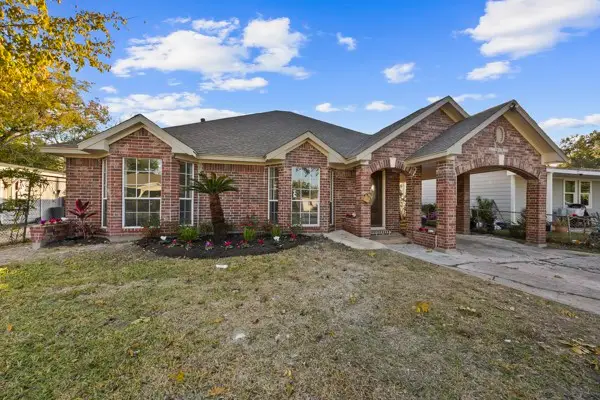 $315,900Active4 beds 3 baths2,180 sq. ft.
$315,900Active4 beds 3 baths2,180 sq. ft.10206 Norvic Street, Houston, TX 77029
MLS# 14157852Listed by: TEXAS SUNSET REALTY - New
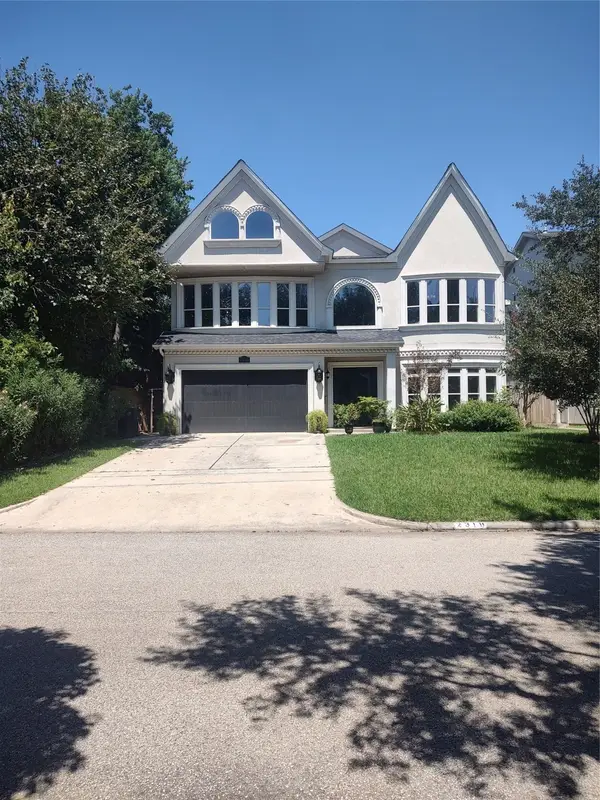 $2,175,000Active5 beds 7 baths7,841 sq. ft.
$2,175,000Active5 beds 7 baths7,841 sq. ft.2318 Bellefontaine Street, Houston, TX 77030
MLS# 15203265Listed by: HOMESMART - New
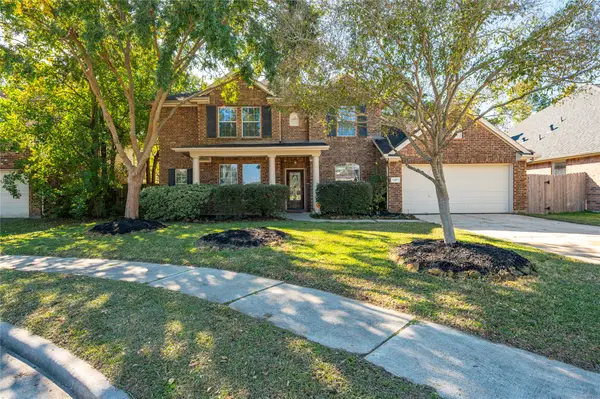 $395,000Active4 beds 4 baths3,440 sq. ft.
$395,000Active4 beds 4 baths3,440 sq. ft.14807 Summer Knoll Lane, Houston, TX 77044
MLS# 20067733Listed by: KELLER WILLIAMS SUMMIT - New
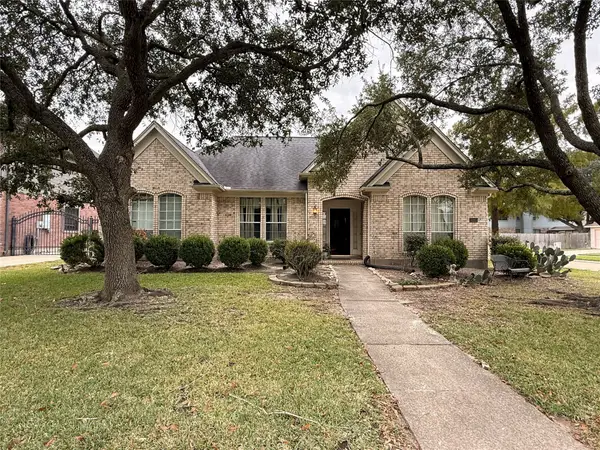 $295,000Active4 beds 3 baths2,559 sq. ft.
$295,000Active4 beds 3 baths2,559 sq. ft.12727 Magnolia Leaf Street, Houston, TX 77065
MLS# 21461040Listed by: CHAMPIONS REALTY, LLC - New
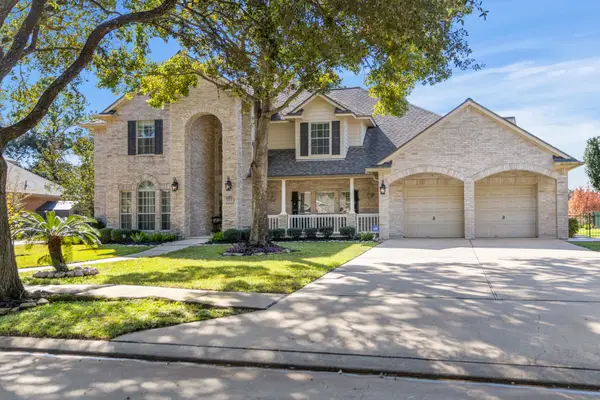 Listed by BHGRE$608,590Active6 beds 5 baths4,022 sq. ft.
Listed by BHGRE$608,590Active6 beds 5 baths4,022 sq. ft.17407 Laguna Trail Drive, Houston, TX 77095
MLS# 2221889Listed by: BETTER HOMES AND GARDENS REAL ESTATE GARY GREENE - CHAMPIONS - New
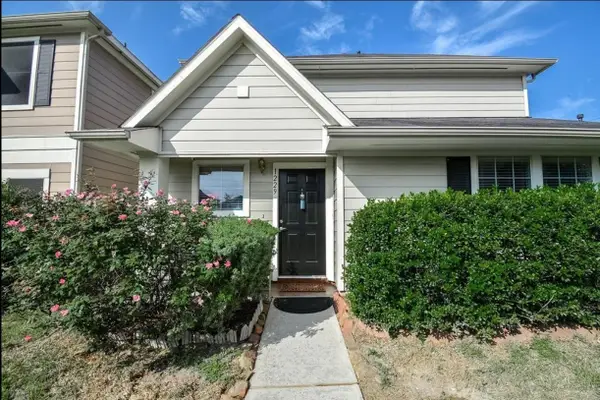 $245,000Active4 beds 3 baths1,619 sq. ft.
$245,000Active4 beds 3 baths1,619 sq. ft.1229 Verde Trails Drive, Houston, TX 77073
MLS# 22507750Listed by: TEXAS REAL ESTATE SERVICES - New
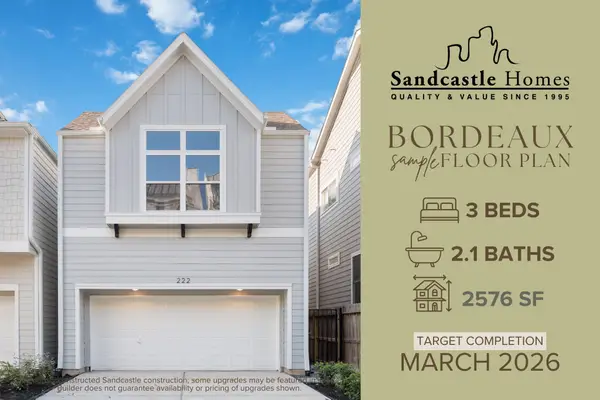 $559,900Active3 beds 3 baths2,576 sq. ft.
$559,900Active3 beds 3 baths2,576 sq. ft.1316 Heslep Street, Houston, TX 77009
MLS# 38995142Listed by: KSP - New
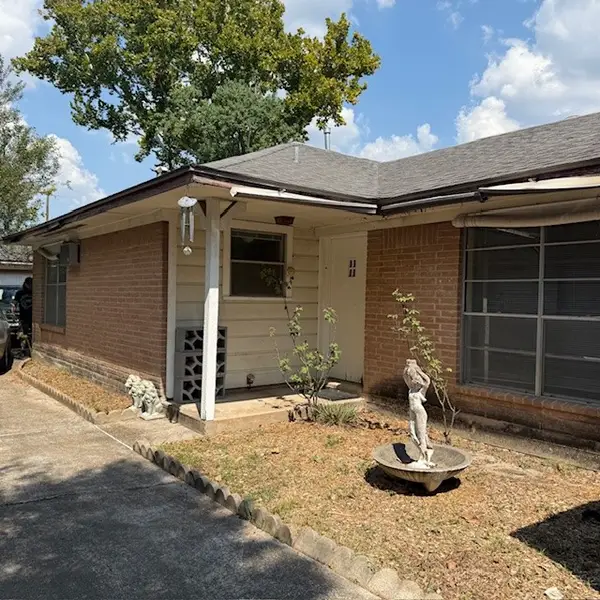 $400,000Active2 beds 2 baths1,320 sq. ft.
$400,000Active2 beds 2 baths1,320 sq. ft.9230 Kerrwood Lane, Houston, TX 77080
MLS# 40001137Listed by: RA BROKERS
