7818 Hanfro Lane #A/B, Houston, TX 77088
Local realty services provided by:Better Homes and Gardens Real Estate Hometown
7818 Hanfro Lane #A/B,Houston, TX 77088
$474,900
- 3 Beds
- 2 Baths
- 2,820 sq. ft.
- Multi-family
- Active
Listed by: evan compean
Office: compean group
MLS#:67242712
Source:HARMLS
Price summary
- Price:$474,900
- Price per sq. ft.:$168.4
About this home
The ideal HOUSE HACKING set up or INVESTMENT. Discover modern living in this brand-new duplex. Separately metered electric/gas/water for added convenience, and sitting on a large 6,750 sq ft lot. New construction development is located down the same block, as well as surrounding blocks. Great attention to detail inside and out. Easy access to 45, and about 15 minutes to the Heights and Oak Forest/Garden Oaks. Both units feature 3 bedrooms and 2 1/2 baths, with contemporary finishes and open-concept design. Low maintenance due to the desired layout, spacious yard, and all appliances being included. The spacious kitchen is nicely equipped with stainless steel appliances and a fridge. Each unit comes with a large fenced backyard, making outdoor gatherings a breeze. Embrace urban living with convenience and style. Your new home or investment awaits! THERE'S A WHITE(A/B) AND BLACK(C/D) DUPLEX, EACH DUPLEX IS A SEPARATE SALE. *BUY-DOWN BEING OFFERED TO LOWER YOUR RATE.
Contact an agent
Home facts
- Year built:2025
- Listing ID #:67242712
- Updated:January 09, 2026 at 01:20 PM
Rooms and interior
- Bedrooms:3
- Total bathrooms:2
- Full bathrooms:2
- Living area:2,820 sq. ft.
Heating and cooling
- Cooling:Central Air, Electric
- Heating:Central, Gas
Structure and exterior
- Roof:Composition
- Year built:2025
- Building area:2,820 sq. ft.
Schools
- High school:CARVER H S FOR APPLIED TECH/ENGINEERING/ARTS
- Middle school:DREW ACADEMY
- Elementary school:ANDERSON ACADEMY
Finances and disclosures
- Price:$474,900
- Price per sq. ft.:$168.4
- Tax amount:$1,791 (2024)
New listings near 7818 Hanfro Lane #A/B
- New
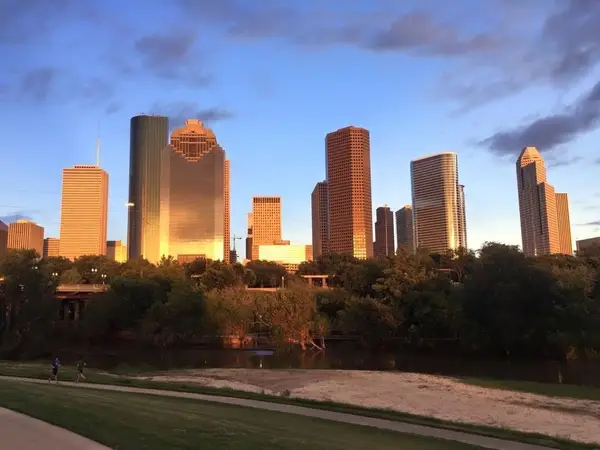 $290,000Active2 beds 1 baths1,420 sq. ft.
$290,000Active2 beds 1 baths1,420 sq. ft.3311 Bremond Street, Houston, TX 77004
MLS# 21144716Listed by: LMH REALTY GROUP - New
 $60,000Active6 beds 4 baths2,058 sq. ft.
$60,000Active6 beds 4 baths2,058 sq. ft.2705 & 2707 S Fox Street, Houston, TX 77003
MLS# 21149203Listed by: LMH REALTY GROUP - New
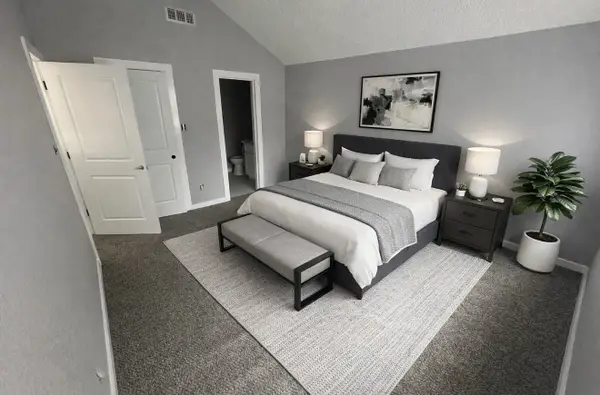 $238,500Active3 beds 2 baths1,047 sq. ft.
$238,500Active3 beds 2 baths1,047 sq. ft.11551 Gullwood Drive, Houston, TX 77089
MLS# 16717216Listed by: EXCLUSIVE REALTY GROUP LLC - New
 $499,000Active3 beds 4 baths2,351 sq. ft.
$499,000Active3 beds 4 baths2,351 sq. ft.4314 Gibson Street #A, Houston, TX 77007
MLS# 21243921Listed by: KELLER WILLIAMS SIGNATURE - New
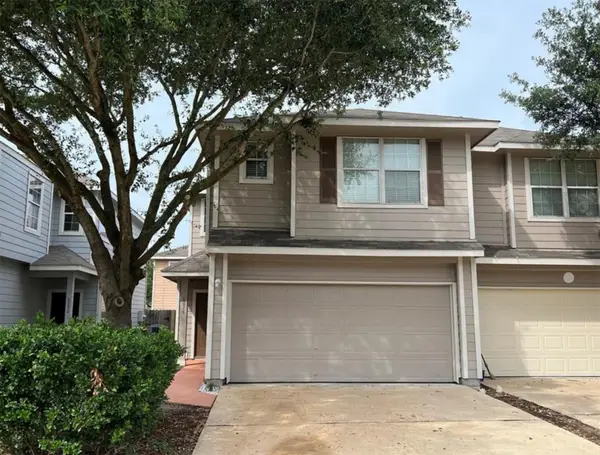 $207,000Active3 beds 3 baths1,680 sq. ft.
$207,000Active3 beds 3 baths1,680 sq. ft.6026 Yorkglen Manor Lane, Houston, TX 77084
MLS# 27495949Listed by: REAL BROKER, LLC - New
 $485,000Active4 beds 3 baths2,300 sq. ft.
$485,000Active4 beds 3 baths2,300 sq. ft.3615 Rosedale Street, Houston, TX 77004
MLS# 32399958Listed by: JANE BYRD PROPERTIES INTERNATIONAL LLC - New
 $152,500Active1 beds 2 baths858 sq. ft.
$152,500Active1 beds 2 baths858 sq. ft.9200 Westheimer Road #1302, Houston, TX 77063
MLS# 40598962Listed by: RE/MAX FINE PROPERTIES - New
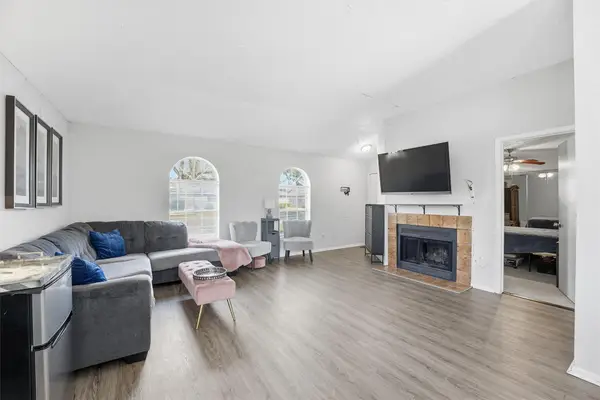 $175,000Active3 beds 2 baths1,036 sq. ft.
$175,000Active3 beds 2 baths1,036 sq. ft.3735 Meadow Place Drive, Houston, TX 77082
MLS# 6541907Listed by: DOUGLAS ELLIMAN REAL ESTATE - New
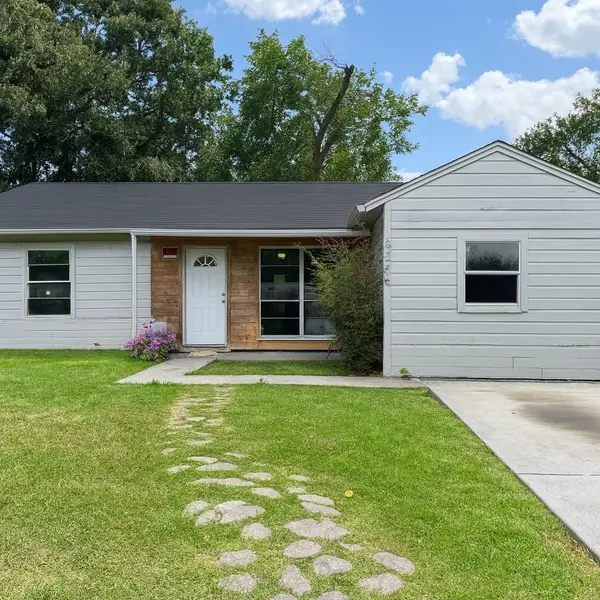 $145,000Active3 beds 1 baths1,015 sq. ft.
$145,000Active3 beds 1 baths1,015 sq. ft.5254 Perry Street, Houston, TX 77021
MLS# 71164962Listed by: COMPASS RE TEXAS, LLC - MEMORIAL - Open Sun, 2 to 4pmNew
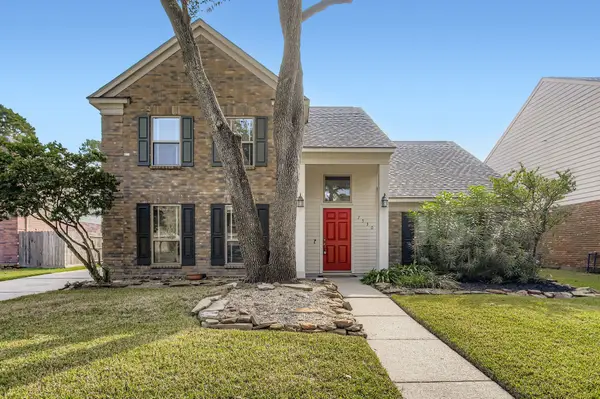 $325,000Active4 beds 3 baths2,272 sq. ft.
$325,000Active4 beds 3 baths2,272 sq. ft.7530 Dogwood Falls Road, Houston, TX 77095
MLS# 7232551Listed by: ORCHARD BROKERAGE
