7819 Edgeway Drive, Houston, TX 77055
Local realty services provided by:Better Homes and Gardens Real Estate Gary Greene
7819 Edgeway Drive,Houston, TX 77055
$849,000
- 4 Beds
- 3 Baths
- 2,207 sq. ft.
- Single family
- Active
Listed by:zain khan
Office:gregtxrealty - central
MLS#:5069206
Source:HARMLS
Price summary
- Price:$849,000
- Price per sq. ft.:$384.69
- Monthly HOA dues:$30.42
About this home
Brick ranch-style home initially purchased in the prestigious Brykerwoods Subdivision of the Memorial Area was intended for a major remodel. However, the owner (and agent) have opted for a different approach. Significant preparatory work has been invested, making it an ideal foundation for potential buyers. This includes tree removal, soil testing, and creation of architectural plans with structural stamps, all to be included in the sale. Collaboration with Toner Home Matters resulted in a detailed prescription of build materials and renders illustrating the home's potential. Additionally, a landscape architect was hired to produce design renders, and both topographic and regular surveys have been conducted, ensuring a comprehensive package for prospective buyers. Situated minutes from downtown, Uptown Park, and CityCentre, the property benefits from its prime location and is zoned to highly acclaimed schools: Hunter's Creek Elementary, Spring Branch Middle, and Memorial High School.
Contact an agent
Home facts
- Year built:1959
- Listing ID #:5069206
- Updated:October 01, 2025 at 04:15 PM
Rooms and interior
- Bedrooms:4
- Total bathrooms:3
- Full bathrooms:3
- Living area:2,207 sq. ft.
Structure and exterior
- Roof:Composition
- Year built:1959
- Building area:2,207 sq. ft.
- Lot area:0.3 Acres
Schools
- High school:MEMORIAL HIGH SCHOOL (SPRING BRANCH)
- Middle school:SPRING BRANCH MIDDLE SCHOOL (SPRING BRANCH)
- Elementary school:HUNTERS CREEK ELEMENTARY SCHOOL
Utilities
- Sewer:Public Sewer
Finances and disclosures
- Price:$849,000
- Price per sq. ft.:$384.69
- Tax amount:$17,471 (2023)
New listings near 7819 Edgeway Drive
- New
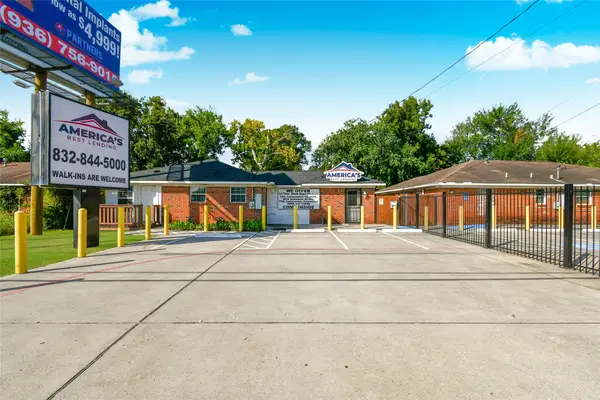 $425,000Active4 beds 1 baths1,494 sq. ft.
$425,000Active4 beds 1 baths1,494 sq. ft.5035 North Freeway, Houston, TX 77022
MLS# 10662223Listed by: PAK HOME REALTY - New
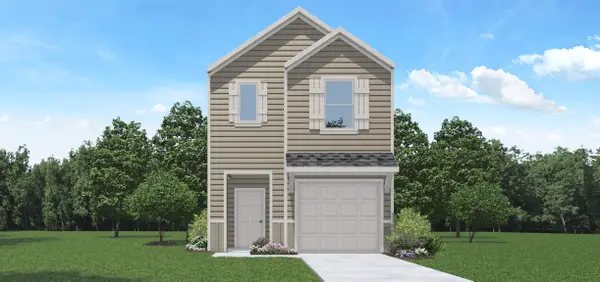 $259,990Active3 beds 3 baths1,416 sq. ft.
$259,990Active3 beds 3 baths1,416 sq. ft.835 Sweet Jubilee Lane, Houston, TX 77090
MLS# 24053059Listed by: D.R. HORTON HOMES - New
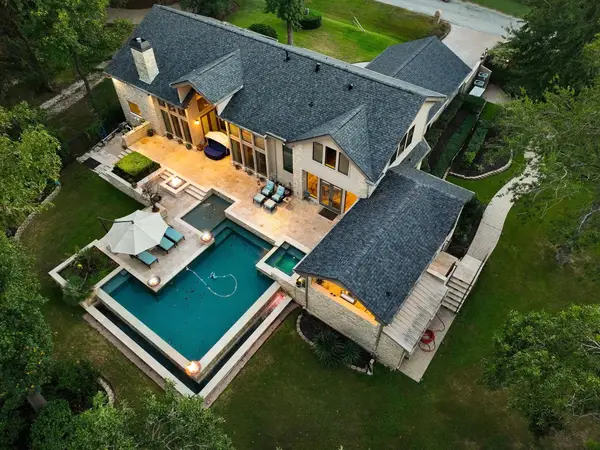 $1,095,000Active3 beds 4 baths4,184 sq. ft.
$1,095,000Active3 beds 4 baths4,184 sq. ft.15628 Latson Street, Houston, TX 77069
MLS# 3073724Listed by: BETTER HOMES AND GARDENS REAL ESTATE GARY GREENE - CHAMPIONS - New
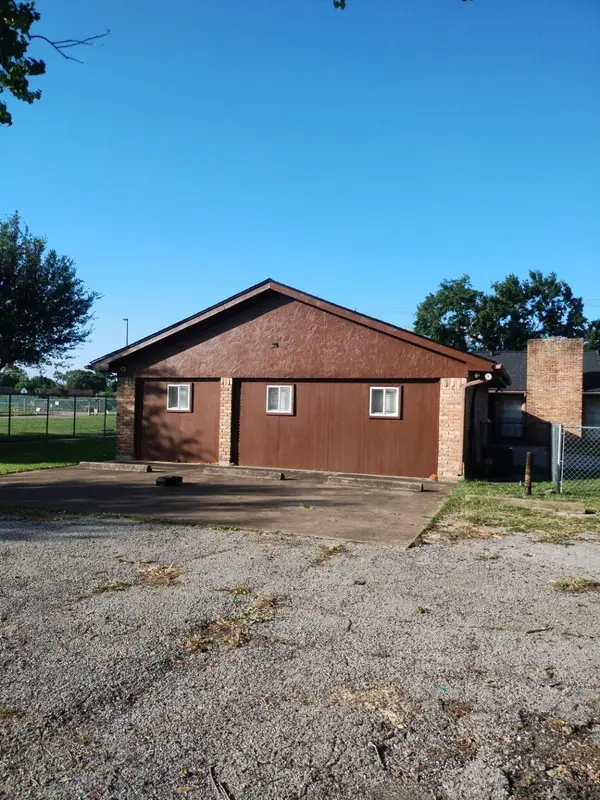 $395,000Active4 beds 4 baths3,969 sq. ft.
$395,000Active4 beds 4 baths3,969 sq. ft.10614 Sabo Road, Houston, TX 77089
MLS# 38548914Listed by: JERRY FULLERTON REALTY, INC. - New
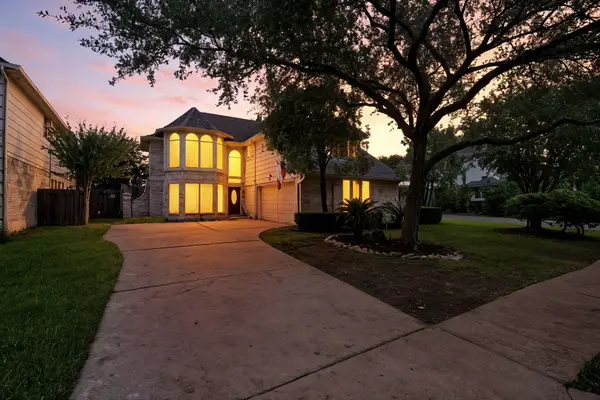 $335,000Active4 beds 3 baths2,623 sq. ft.
$335,000Active4 beds 3 baths2,623 sq. ft.14810 Camino Rancho Drive, Houston, TX 77083
MLS# 60472930Listed by: EXP REALTY LLC - New
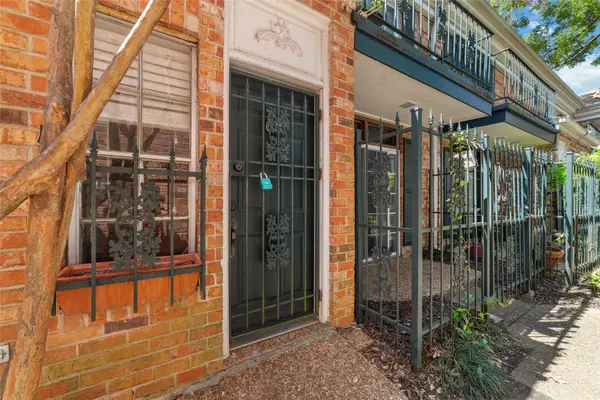 $130,000Active1 beds 1 baths654 sq. ft.
$130,000Active1 beds 1 baths654 sq. ft.3400 Timmons Lane #68, Houston, TX 77027
MLS# 6917704Listed by: COMPASS RE TEXAS, LLC - THE HEIGHTS - New
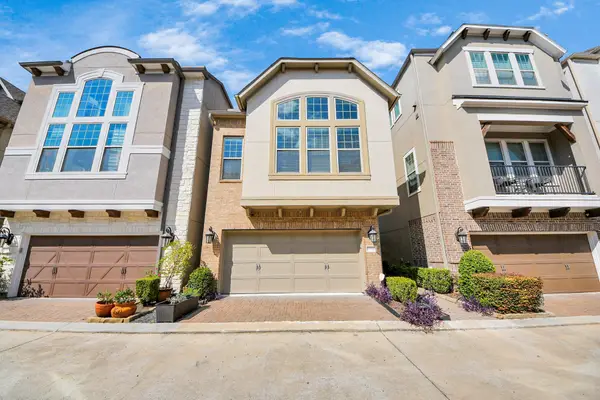 $526,000Active4 beds 4 baths2,359 sq. ft.
$526,000Active4 beds 4 baths2,359 sq. ft.8306 Ginger Oak Street, Houston, TX 77055
MLS# 72719084Listed by: COMPASS RE TEXAS, LLC - MEMORIAL - New
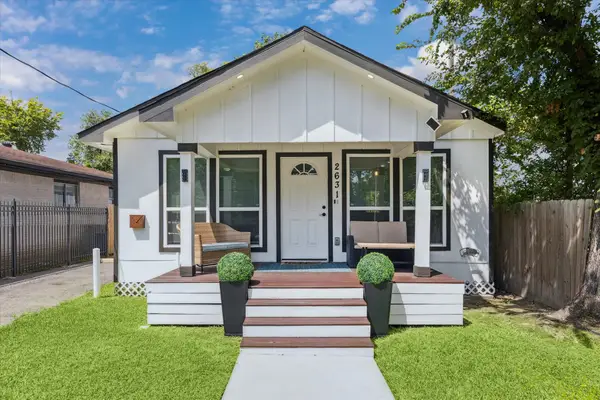 $315,000Active4 beds 2 baths1,621 sq. ft.
$315,000Active4 beds 2 baths1,621 sq. ft.2631 Stevens Street, Houston, TX 77026
MLS# 7460901Listed by: CITIQUEST PROPERTIES - New
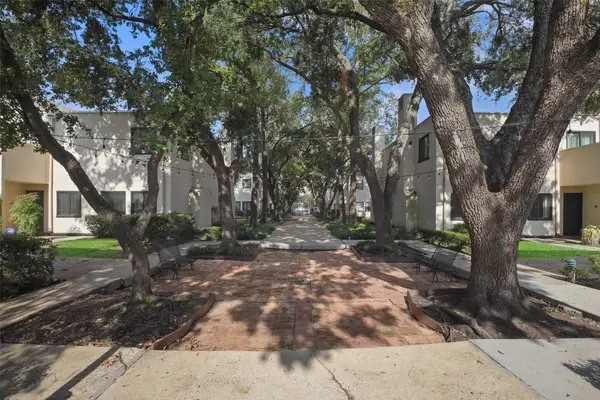 $209,900Active2 beds 3 baths1,680 sq. ft.
$209,900Active2 beds 3 baths1,680 sq. ft.402 Tuam Street #2, Houston, TX 77006
MLS# 817740Listed by: HUNTER REAL ESTATE GROUP - New
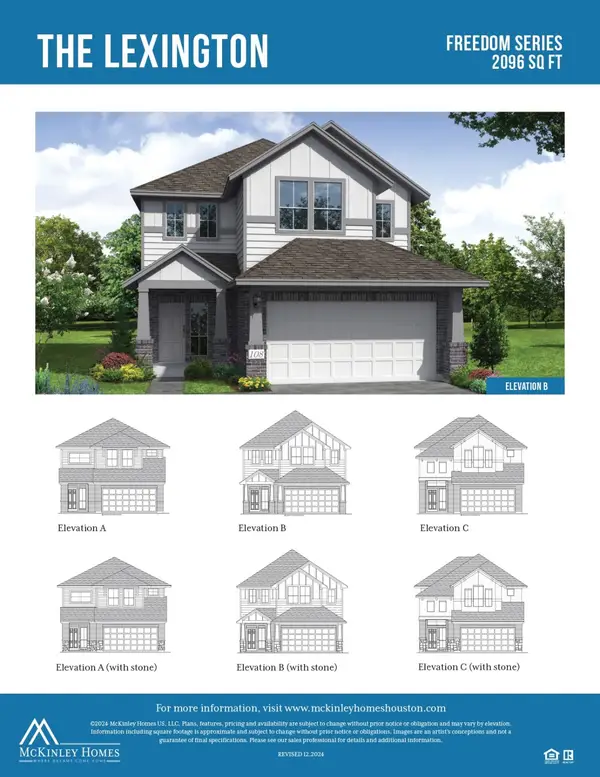 $361,582Active4 beds 3 baths2,096 sq. ft.
$361,582Active4 beds 3 baths2,096 sq. ft.15511 Fathom Line Way, Houston, TX 77053
MLS# 89166976Listed by: EXP REALTY LLC
