7823 Autumn Hollow Lane, Houston, TX 77041
Local realty services provided by:Better Homes and Gardens Real Estate Gary Greene
Listed by:jennifer chatham
Office:keller williams realty professionals
MLS#:33588000
Source:HARMLS
Price summary
- Price:$374,900
- Price per sq. ft.:$162.29
- Monthly HOA dues:$66.67
About this home
Beautifully Updated 4 Bedroom Home on Corner Lot Offers Gorgeous Curb Appeal! Modern Finishes Thru-Out, Including Remodeled Kitchen w/Quartz Counters, Tile Backsplash, SS Appliances & Farmhouse Sink. All Solid-Surface Flooring (No Carpet!) is Perfect for Pets or Allergy-Sensitive Owners! The Open Layout Offers a Wall of Windows for Abundant Natural Light, Living Area w/Cozy Fireplace, A Private Downstairs Office & Formal Dining Room. Wood Floors & Tile Flooring Downstairs w/Plank Flooring Upstairs. Interior Recently Repainted with Neutral Color Scheme. All Bedrooms are Conveniently Located Upstairs, Keeping Little Ones Close. Bathrooms Upstairs Also Remodeled. Outside is a Stunning, Contemporary-Style Pool - Ideal for Summer Gathering and Family Fun! Peaceful Cul-de-sac Location within Minutes to Restaurants, Shopping, Healthcare and Major Freeways to Easy Commuting. Recent Updates Include 4 Year Old Roof + Newer HVAC System. This Home is Move-In Ready & Well Cared For! See it Today!!
Contact an agent
Home facts
- Year built:2002
- Listing ID #:33588000
- Updated:November 01, 2025 at 05:08 PM
Rooms and interior
- Bedrooms:4
- Total bathrooms:3
- Full bathrooms:2
- Half bathrooms:1
- Living area:2,310 sq. ft.
Heating and cooling
- Cooling:Central Air, Electric
- Heating:Central, Gas
Structure and exterior
- Roof:Composition
- Year built:2002
- Building area:2,310 sq. ft.
- Lot area:0.16 Acres
Schools
- High school:CYPRESS FALLS HIGH SCHOOL
- Middle school:LABAY MIDDLE SCHOOL
- Elementary school:OWENS ELEMENTARY SCHOOL (CYPRESS-FAIRBANKS)
Utilities
- Sewer:Public Sewer
Finances and disclosures
- Price:$374,900
- Price per sq. ft.:$162.29
- Tax amount:$7,436 (2025)
New listings near 7823 Autumn Hollow Lane
- New
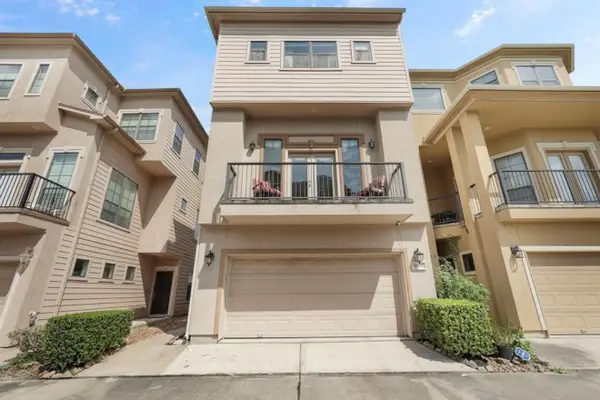 $360,000Active3 beds 4 baths2,473 sq. ft.
$360,000Active3 beds 4 baths2,473 sq. ft.10618 Clearview Villa Place, Houston, TX 77025
MLS# 10077661Listed by: CHAMPIONS NEXTGEN REAL ESTATE - New
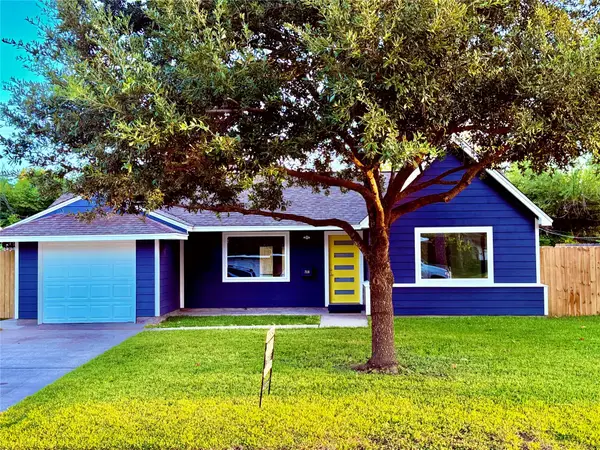 $289,999Active2 beds 1 baths1,215 sq. ft.
$289,999Active2 beds 1 baths1,215 sq. ft.7118 Edgemoor Drive, Houston, TX 77074
MLS# 15703780Listed by: RENOVATOR REALTY - New
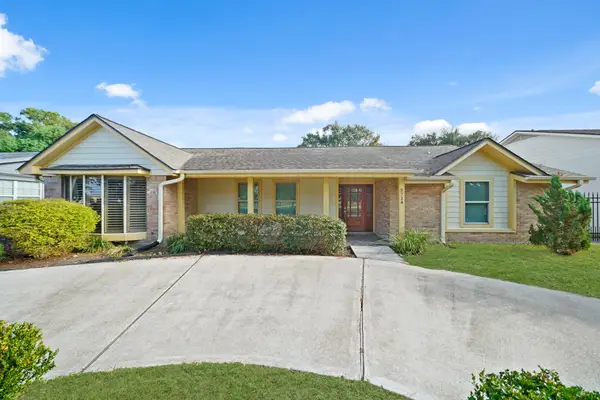 $325,000Active3 beds 2 baths2,001 sq. ft.
$325,000Active3 beds 2 baths2,001 sq. ft.5714 N Braeswood Boulevard, Houston, TX 77096
MLS# 21006676Listed by: KELLER WILLIAMS MEMORIAL - New
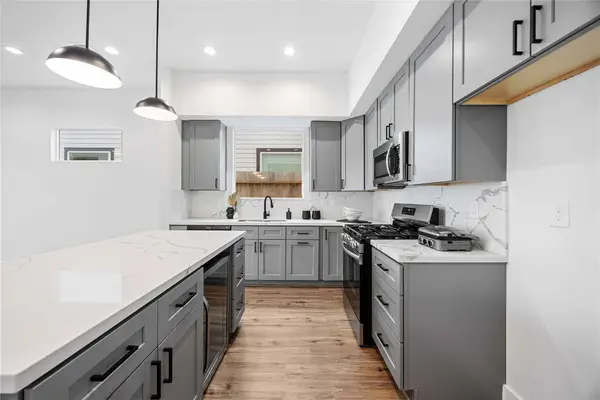 $339,900Active3 beds 3 baths1,665 sq. ft.
$339,900Active3 beds 3 baths1,665 sq. ft.3504 Caplin Street #C, Houston, TX 77026
MLS# 26959109Listed by: BRADEN REAL ESTATE GROUP - Open Sun, 1 to 3pmNew
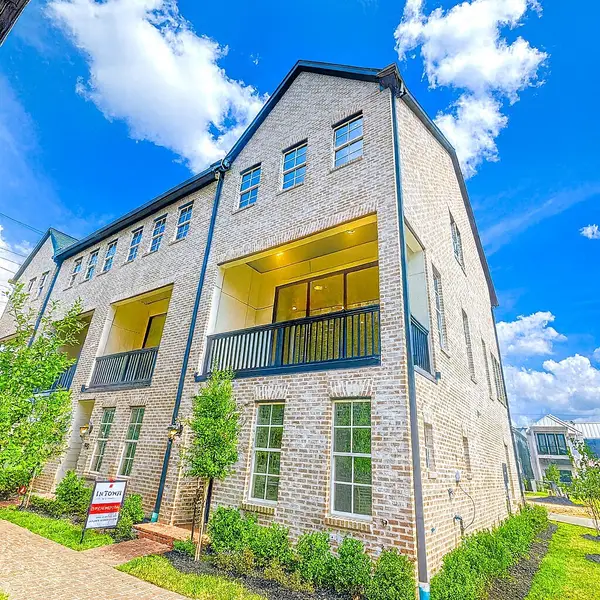 $545,000Active3 beds 4 baths2,406 sq. ft.
$545,000Active3 beds 4 baths2,406 sq. ft.8730 Park Kolbe Lane, Houston, TX 77080
MLS# 31169463Listed by: INTOWN HOMES - New
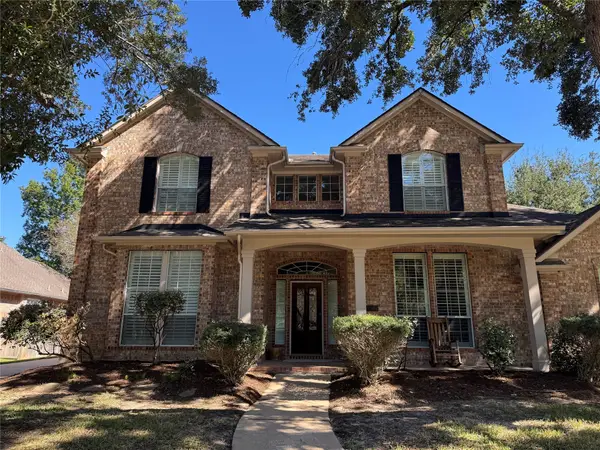 $539,000Active4 beds 4 baths3,656 sq. ft.
$539,000Active4 beds 4 baths3,656 sq. ft.3802 Canary Grass Lane, Houston, TX 77059
MLS# 31289417Listed by: J. R. EVANS AND ASSOCIATES - New
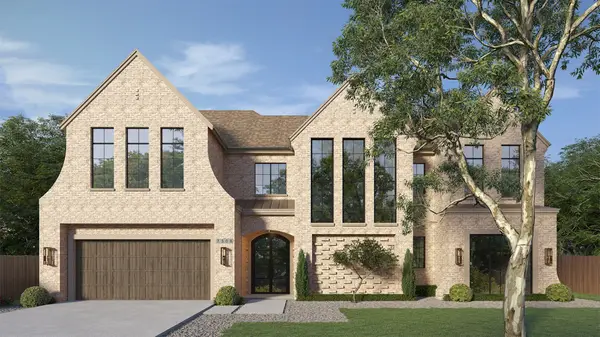 $3,250,000Active5 beds 7 baths6,943 sq. ft.
$3,250,000Active5 beds 7 baths6,943 sq. ft.7508 Creekwood Drive, Houston, TX 77063
MLS# 33440480Listed by: TRUSS REAL ESTATE, LLC - New
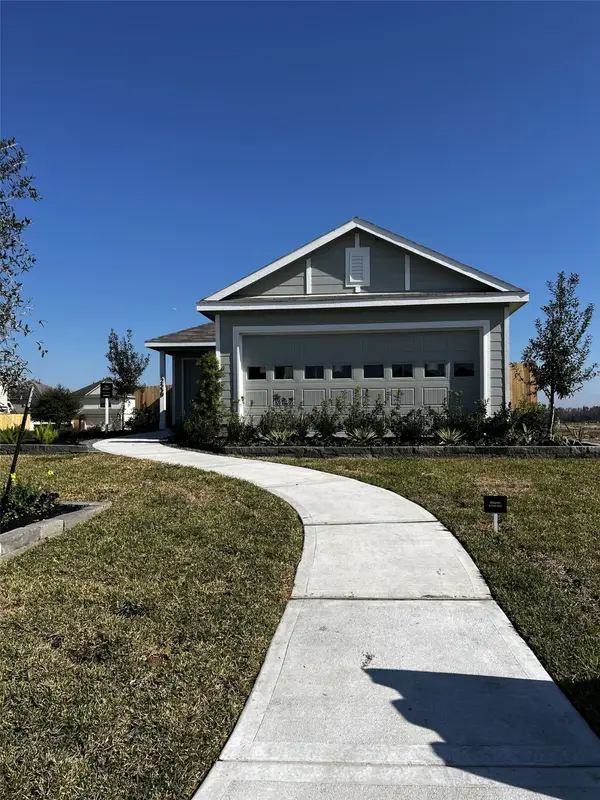 $249,990Active3 beds 2 baths1,402 sq. ft.
$249,990Active3 beds 2 baths1,402 sq. ft.12530 Wild Strawberry Road, Houston, TX 77038
MLS# 38128774Listed by: LENNAR HOMES VILLAGE BUILDERS, LLC - New
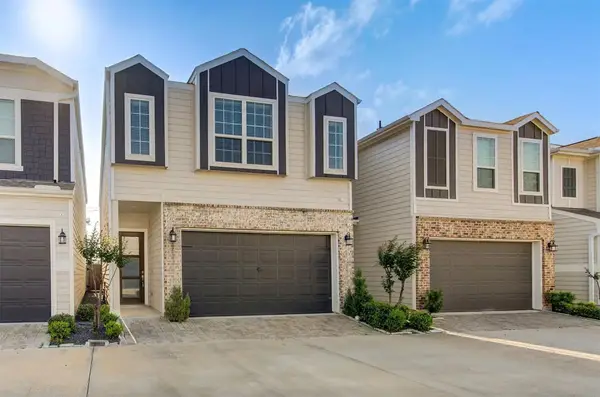 $2,800Active2 beds 3 baths1,945 sq. ft.
$2,800Active2 beds 3 baths1,945 sq. ft.1517 Canter Bayou Way, Houston, TX 77043
MLS# 3962183Listed by: HOMESMART - New
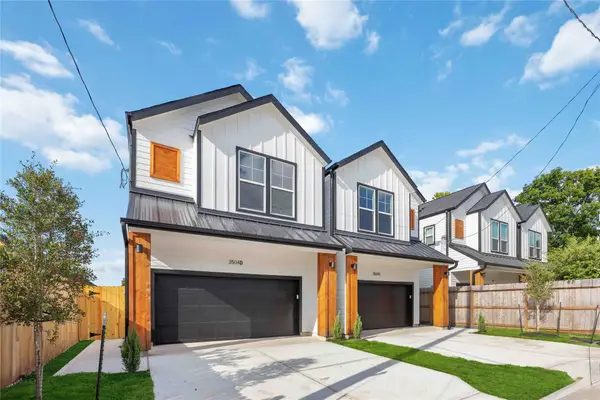 $339,900Active3 beds 3 baths1,665 sq. ft.
$339,900Active3 beds 3 baths1,665 sq. ft.3504 Caplin Street #D, Houston, TX 77026
MLS# 41554323Listed by: BRADEN REAL ESTATE GROUP
