8003 Harbor Point Drive, Houston, TX 77071
Local realty services provided by:Better Homes and Gardens Real Estate Hometown
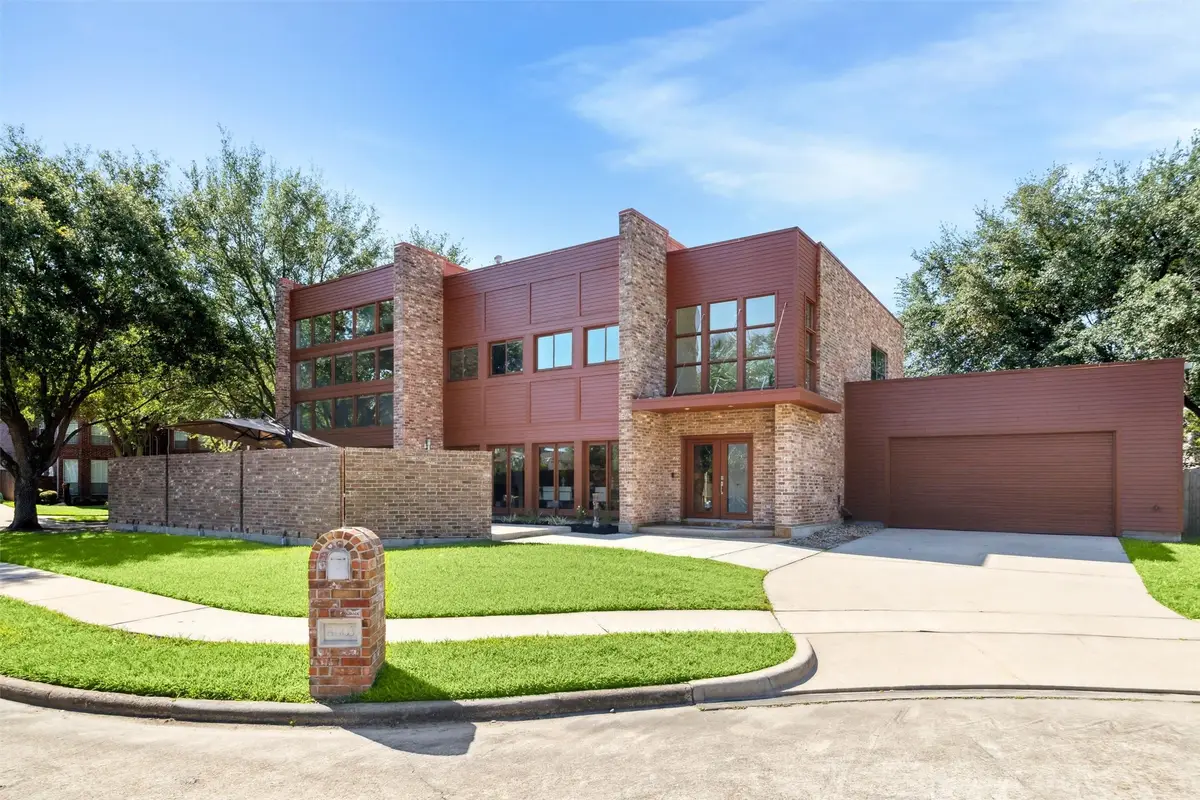
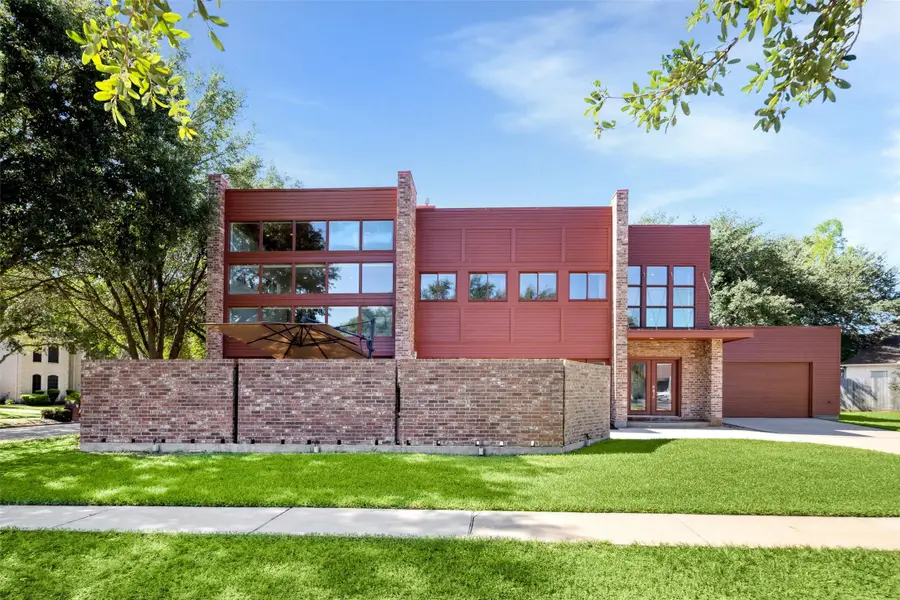
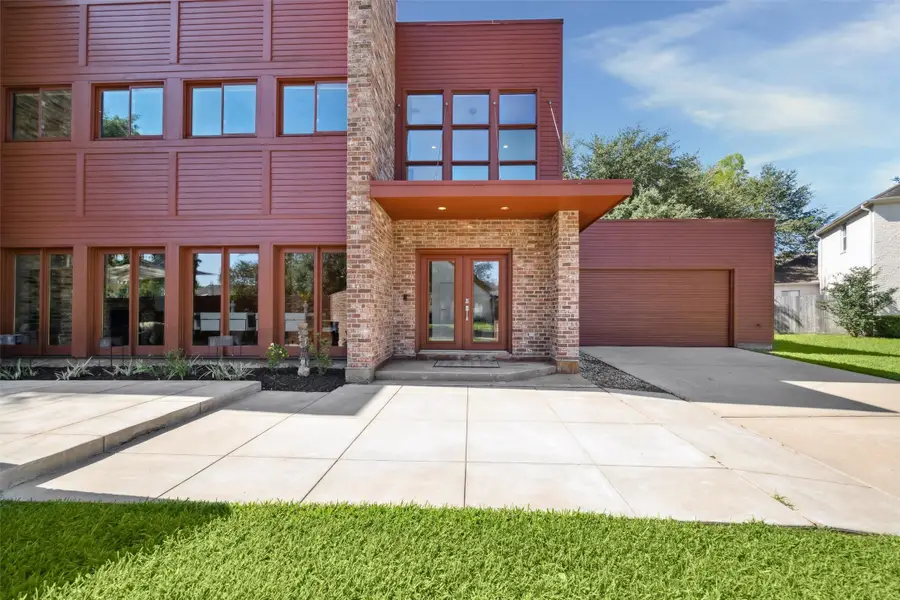
8003 Harbor Point Drive,Houston, TX 77071
$699,000
- 4 Beds
- 3 Baths
- 4,658 sq. ft.
- Single family
- Pending
Listed by:linda ragland
Office:womack development & investment realtors
MLS#:84774294
Source:HARMLS
Price summary
- Price:$699,000
- Price per sq. ft.:$150.06
- Monthly HOA dues:$116.67
About this home
This stunning one-of-a-kind custom built luxury home was designed by an award-winning architect for his family residence. The home is in The Lakes of Fondren SW on a corner lot in a cul-de-sac. The architectural design offers multiple living, dining & entertaining spaces, built with beautiful architectural details throughout. The main floor has an impressive open dining room that flows into a Grand Living space that boast a massive family room with soaring 25 ft high ceilings, a wall of windows saturating the home w/natural light, accordion glass doors viewing into the beautiful courtyard. When doors are fully folded the area transforms into wonderful indoor outdoor living. Home is 4658 SF, 4 BDR, 3 BA, Kitchen, Dining Rm, Family Rm, Game Rm, Office, Library, Flex area, Laundry rm; wood floors, superb millwork, ceiling fans, double sided fireplace, built ins & wired sound. This home offers a rare opportunity to live in a one-of-a kind home, designed for modern living & entertaining.
Contact an agent
Home facts
- Year built:2006
- Listing Id #:84774294
- Updated:August 18, 2025 at 07:20 AM
Rooms and interior
- Bedrooms:4
- Total bathrooms:3
- Full bathrooms:3
- Living area:4,658 sq. ft.
Heating and cooling
- Cooling:Central Air, Electric
- Heating:Central, Gas
Structure and exterior
- Roof:Built Up
- Year built:2006
- Building area:4,658 sq. ft.
- Lot area:0.2 Acres
Schools
- High school:WESTBURY HIGH SCHOOL
- Middle school:WELCH MIDDLE SCHOOL
- Elementary school:GROSS ELEMENTARY SCHOOL
Utilities
- Sewer:Public Sewer
Finances and disclosures
- Price:$699,000
- Price per sq. ft.:$150.06
- Tax amount:$8,219 (2024)
New listings near 8003 Harbor Point Drive
- New
 $174,900Active3 beds 1 baths1,189 sq. ft.
$174,900Active3 beds 1 baths1,189 sq. ft.8172 Milredge Street, Houston, TX 77017
MLS# 33178315Listed by: KELLER WILLIAMS HOUSTON CENTRAL - New
 $2,250,000Active5 beds 5 baths4,537 sq. ft.
$2,250,000Active5 beds 5 baths4,537 sq. ft.5530 Woodway Drive, Houston, TX 77056
MLS# 33401053Listed by: MARTHA TURNER SOTHEBY'S INTERNATIONAL REALTY - New
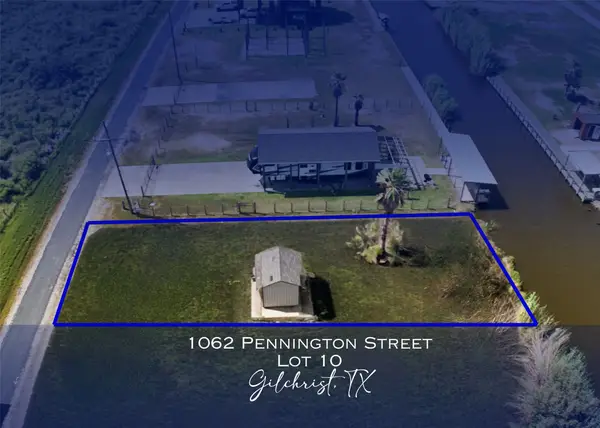 $44,000Active0.18 Acres
$44,000Active0.18 Acres1062 Pennington Street, Gilchrist, TX 77617
MLS# 40654910Listed by: RE/MAX EAST - New
 $410,000Active3 beds 2 baths2,477 sq. ft.
$410,000Active3 beds 2 baths2,477 sq. ft.11030 Acanthus Lane, Houston, TX 77095
MLS# 51676813Listed by: EXP REALTY, LLC - New
 $260,000Active4 beds 2 baths2,083 sq. ft.
$260,000Active4 beds 2 baths2,083 sq. ft.15410 Empanada Drive, Houston, TX 77083
MLS# 62222077Listed by: EXCLUSIVE REALTY GROUP LLC - New
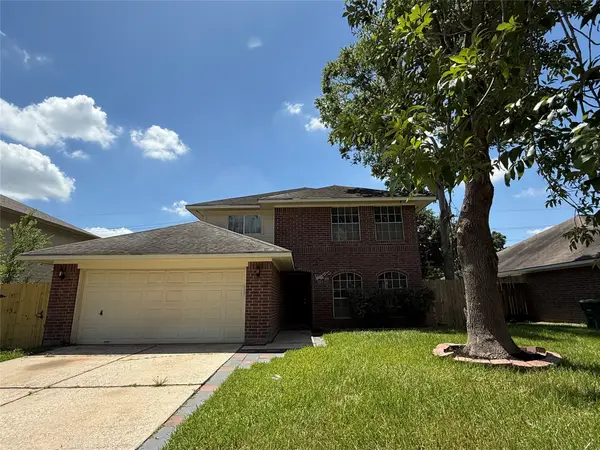 $239,900Active4 beds 3 baths2,063 sq. ft.
$239,900Active4 beds 3 baths2,063 sq. ft.6202 Verde Valley Drive, Houston, TX 77396
MLS# 67806666Listed by: TEXAS SIGNATURE REALTY - New
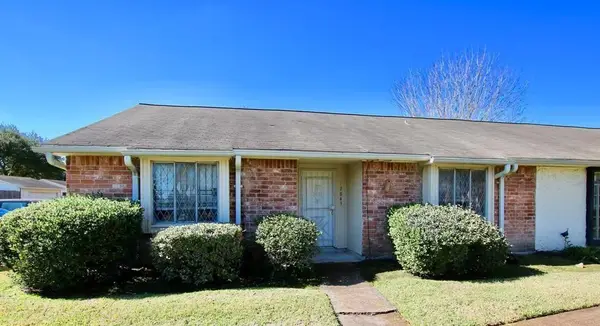 $147,500Active3 beds 2 baths1,332 sq. ft.
$147,500Active3 beds 2 baths1,332 sq. ft.12843 Clarewood Drive, Houston, TX 77072
MLS# 71778847Listed by: RENTERS WAREHOUSE TEXAS, LLC - New
 $349,000Active3 beds 3 baths1,729 sq. ft.
$349,000Active3 beds 3 baths1,729 sq. ft.9504 Retriever Way, Houston, TX 77055
MLS# 72305686Listed by: BRADEN REAL ESTATE GROUP - New
 $234,000Active3 beds 2 baths1,277 sq. ft.
$234,000Active3 beds 2 baths1,277 sq. ft.6214 Granton Street, Houston, TX 77026
MLS# 76961185Listed by: PAK HOME REALTY - New
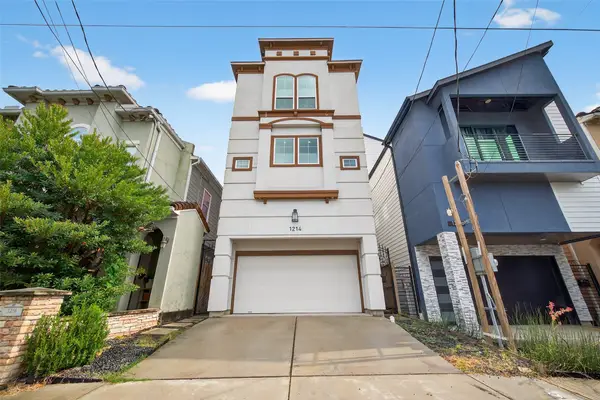 $529,000Active3 beds 4 baths2,481 sq. ft.
$529,000Active3 beds 4 baths2,481 sq. ft.1214 E 29th Street, Houston, TX 77009
MLS# 79635475Listed by: BERKSHIRE HATHAWAY HOMESERVICES PREMIER PROPERTIES
