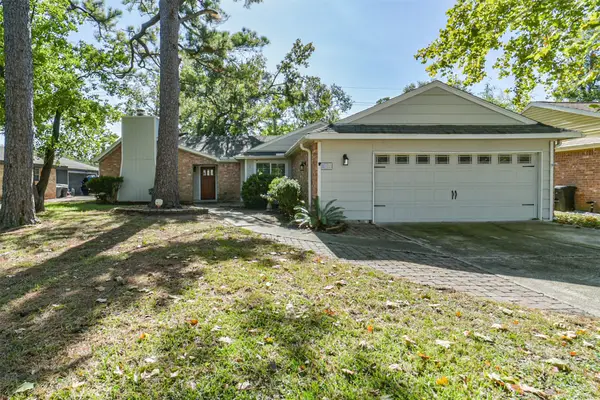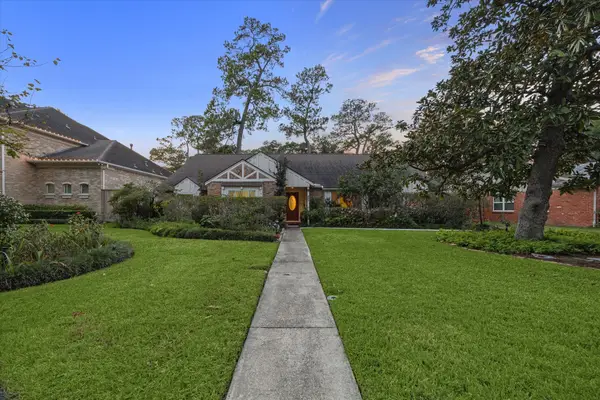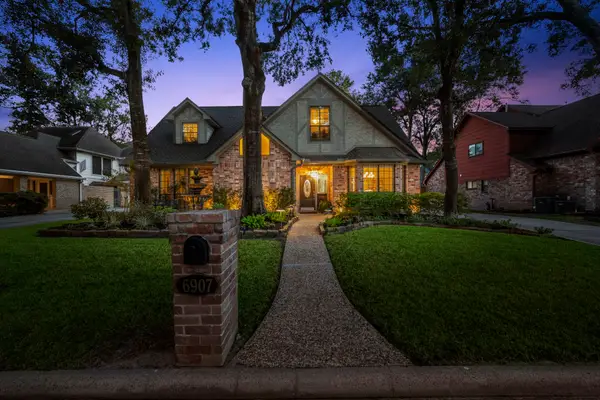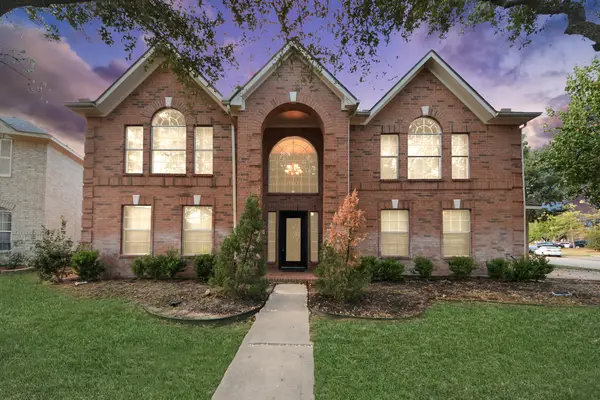8006 Summer Trail Drive, Houston, TX 77040
Local realty services provided by:Better Homes and Gardens Real Estate Hometown
8006 Summer Trail Drive,Houston, TX 77040
$245,000
- 3 Beds
- 3 Baths
- 1,512 sq. ft.
- Single family
- Pending
Listed by: jessica st. john
Office: agave and pine
MLS#:39054381
Source:HARMLS
Price summary
- Price:$245,000
- Price per sq. ft.:$162.04
- Monthly HOA dues:$23.75
About this home
Looking for your dream home? This completely renovated home boasts fresh paint, new flooring throughout, new bathrooms, new kitchen. Through our seamless leasing process, this beautifully designed home is move-in ready. Our spacious layout is perfect for comfortable living that you can enjoy with your pets too; we’re proud to be pet friendly. Our homes are built using high-quality, eco-friendly materials with neutral paint colors, updated fixtures, and energy-efficient appliances. Enjoy the backyard and community to unwind after a long day, or simply greet neighbors, enjoy the fresh air, and gather for fun-filled activities. The large backyard is ideal for entertaining! Located in the Woodland Trails West community, which offers a pool, clubhouse, park, a playground and tennis courts. Ready to make your next move your best move? Apply now.
Contact an agent
Home facts
- Year built:1983
- Listing ID #:39054381
- Updated:November 27, 2025 at 08:10 AM
Rooms and interior
- Bedrooms:3
- Total bathrooms:3
- Full bathrooms:2
- Half bathrooms:1
- Living area:1,512 sq. ft.
Heating and cooling
- Cooling:Central Air, Electric
- Heating:Central, Gas
Structure and exterior
- Roof:Composition
- Year built:1983
- Building area:1,512 sq. ft.
- Lot area:0.13 Acres
Schools
- High school:JERSEY VILLAGE HIGH SCHOOL
- Middle school:DEAN MIDDLE SCHOOL
- Elementary school:REED ELEMENTARY SCHOOL (CYPRESS-FAIRBANKS)
Utilities
- Sewer:Public Sewer
Finances and disclosures
- Price:$245,000
- Price per sq. ft.:$162.04
New listings near 8006 Summer Trail Drive
- Open Sun, 1 to 4pmNew
 $549,750Active4 beds 4 baths3,261 sq. ft.
$549,750Active4 beds 4 baths3,261 sq. ft.5107 Mulberry Grove Drive, Houston, TX 77345
MLS# 40714624Listed by: IHOUZZ REALTY - New
 $180,000Active0.28 Acres
$180,000Active0.28 Acres6709 Ilex Street, Houston, TX 77087
MLS# 68102141Listed by: M5 REALTY COMPANY, LLC - New
 $515,000Active5 beds 4 baths3,546 sq. ft.
$515,000Active5 beds 4 baths3,546 sq. ft.4818 Pine Heather Court, Houston, TX 77059
MLS# 78382760Listed by: KELLER WILLIAMS MEMORIAL - Open Fri, 1 to 3pmNew
 $289,990Active3 beds 3 baths1,486 sq. ft.
$289,990Active3 beds 3 baths1,486 sq. ft.2810 Glengary River Way, Houston, TX 77051
MLS# 63749481Listed by: EXCLUSIVE PRIME REALTY, LLC - New
 $434,900Active3 beds 4 baths2,227 sq. ft.
$434,900Active3 beds 4 baths2,227 sq. ft.4804 Gano Street #C, Houston, TX 77009
MLS# 38776834Listed by: MISSION REAL ESTATE GROUP - Open Sat, 2 to 4pmNew
 $309,999Active3 beds 2 baths1,847 sq. ft.
$309,999Active3 beds 2 baths1,847 sq. ft.10503 Windriver Drive, Houston, TX 77070
MLS# 74985325Listed by: BLAIR REALTY GROUP - Open Sat, 12 to 2pmNew
 $799,900Active4 beds 2 baths2,558 sq. ft.
$799,900Active4 beds 2 baths2,558 sq. ft.807 Wycliffe Drive, Houston, TX 77079
MLS# 13507852Listed by: GREGTXREALTY - CENTRAL - New
 $329,000Active3 beds 2 baths2,009 sq. ft.
$329,000Active3 beds 2 baths2,009 sq. ft.13838 Sutton Glen Lane, Houston, TX 77047
MLS# 86586586Listed by: WINHILL ADVISORS - KIRBY - New
 $560,000Active4 beds 5 baths3,619 sq. ft.
$560,000Active4 beds 5 baths3,619 sq. ft.6907 Fawncliff Drive, Houston, TX 77069
MLS# 94454131Listed by: CB&A, REALTORS - New
 $402,000Active4 beds 4 baths3,352 sq. ft.
$402,000Active4 beds 4 baths3,352 sq. ft.7902 Belterraza Court, Houston, TX 77083
MLS# 45140529Listed by: KELLER WILLIAMS MEMORIAL
