802 Cage Street, Houston, TX 77020
Local realty services provided by:Better Homes and Gardens Real Estate Gary Greene
802 Cage Street,Houston, TX 77020
$529,900
- 3 Beds
- 4 Baths
- 2,217 sq. ft.
- Townhouse
- Active
Listed by: emily wang
Office: intown homes
MLS#:94988117
Source:HARMLS
Price summary
- Price:$529,900
- Price per sq. ft.:$239.02
- Monthly HOA dues:$182
About this home
Gated community street-facing townhome (end unit) with a private gated entrance. View from Primary Suite! Open Living area with 12' ceilings and prominent windows featuring clean contrasting finishes and double crown molding with a large balcony. Kitchen has Bosch appliances, furniture-grade cabinets with built-ins such as utensil division, Lazy Susan revolving storage and trash/recycle bins. Primary bedroom features soaring ceilings with large picture windows with open views. Oversized closets include pull-down racks for extra storage.
A 6' tub with freestanding shower and spacious seating with the European look of Hans Grohe plumbing fixtures completes the sanctuary. The community has an area to walk your dog or just relax with benches and crepe myrtles lining the edges. Only blocks away you will find the new 150-acre East River mixed-use development offering retail, restaurants, a 9-hole golf course, and more! Ride the wave as each phase of this Gem develops!
Contact an agent
Home facts
- Year built:2026
- Listing ID #:94988117
- Updated:February 11, 2026 at 12:53 PM
Rooms and interior
- Bedrooms:3
- Total bathrooms:4
- Full bathrooms:3
- Half bathrooms:1
- Living area:2,217 sq. ft.
Heating and cooling
- Cooling:Central Air, Electric, Zoned
- Heating:Central, Gas, Zoned
Structure and exterior
- Roof:Composition
- Year built:2026
- Building area:2,217 sq. ft.
Schools
- High school:WHEATLEY HIGH SCHOOL
- Middle school:MCREYNOLDS MIDDLE SCHOOL
- Elementary school:BRUCE ELEMENTARY SCHOOL
Utilities
- Sewer:Public Sewer
Finances and disclosures
- Price:$529,900
- Price per sq. ft.:$239.02
New listings near 802 Cage Street
- New
 $310,000Active3 beds 3 baths2,089 sq. ft.
$310,000Active3 beds 3 baths2,089 sq. ft.3643 Main Plaza Drive, Houston, TX 77025
MLS# 41702071Listed by: MARTHA TURNER SOTHEBY'S INTERNATIONAL REALTY - New
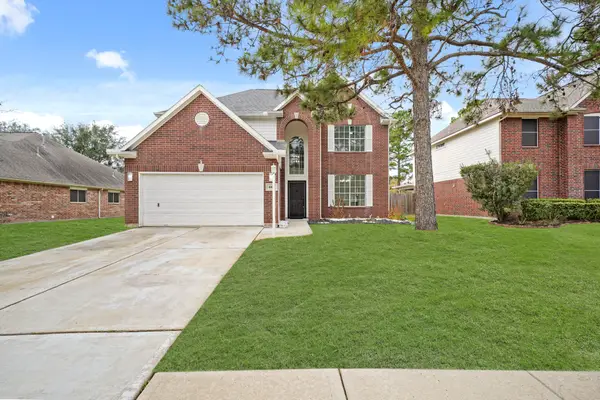 $384,900Active4 beds 3 baths2,416 sq. ft.
$384,900Active4 beds 3 baths2,416 sq. ft.8907 Aberdeen Park Drive, Houston, TX 77095
MLS# 89386522Listed by: COLDWELL BANKER REALTY - LAKE CONROE/WILLIS - New
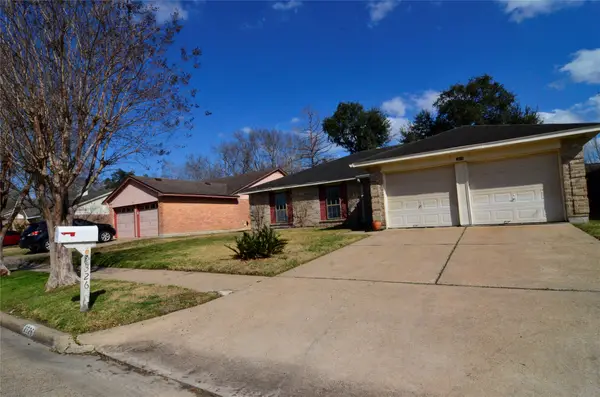 $210,000Active3 beds 2 baths1,670 sq. ft.
$210,000Active3 beds 2 baths1,670 sq. ft.2326 Hazy Creek Drive, Houston, TX 77084
MLS# 55520142Listed by: O'HARA & COMPANY REAL ESTATE 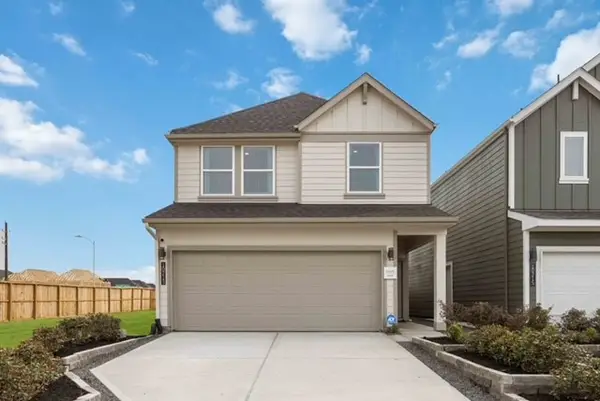 $310,490Pending4 beds 3 baths1,719 sq. ft.
$310,490Pending4 beds 3 baths1,719 sq. ft.2807 Milton Lodge Lane, Houston, TX 77051
MLS# 55878662Listed by: EXCLUSIVE PRIME REALTY, LLC- Open Sun, 11am to 1pmNew
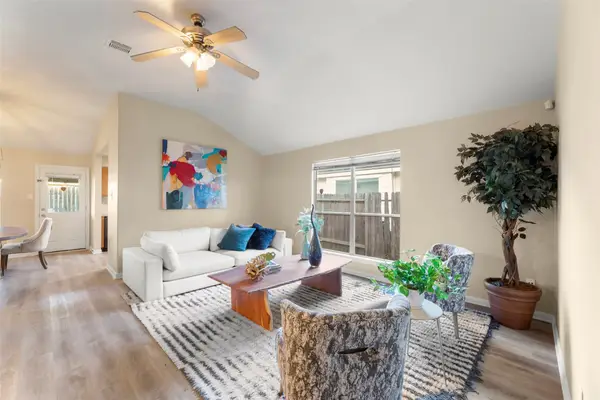 $238,000Active3 beds 2 baths1,396 sq. ft.
$238,000Active3 beds 2 baths1,396 sq. ft.17218 Valemist Court, Houston, TX 77084
MLS# 11311149Listed by: KELLER WILLIAMS MEMORIAL - New
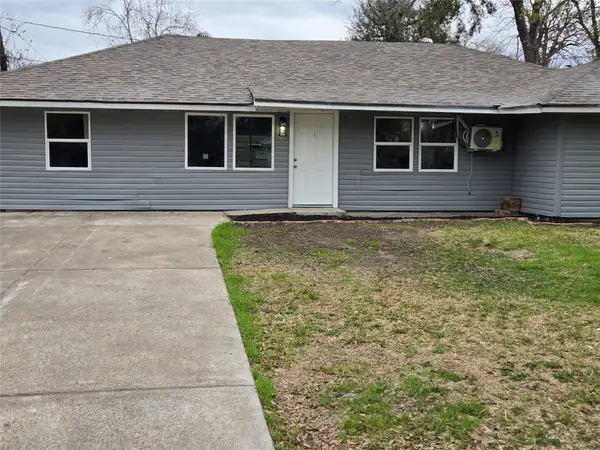 $199,900Active4 beds 2 baths1,698 sq. ft.
$199,900Active4 beds 2 baths1,698 sq. ft.5823 Lyndhurst Drive E, Houston, TX 77033
MLS# 11994935Listed by: SUMMIT PROPERTIES - Open Sun, 1 to 3pmNew
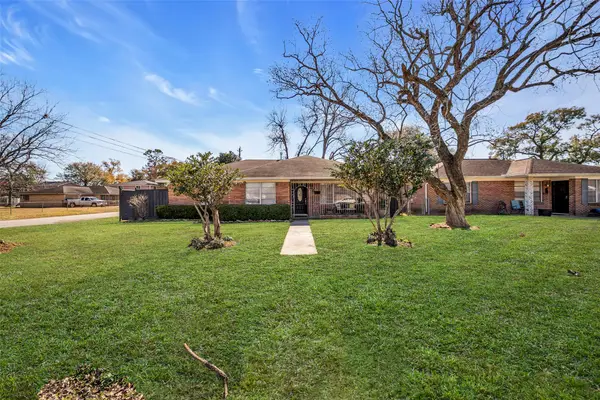 $285,000Active3 beds 2 baths1,546 sq. ft.
$285,000Active3 beds 2 baths1,546 sq. ft.922 Innsdale Drive, Houston, TX 77076
MLS# 13114787Listed by: COLDWELL BANKER REALTY - MEMORIAL OFFICE - Open Sun, 1 to 4pmNew
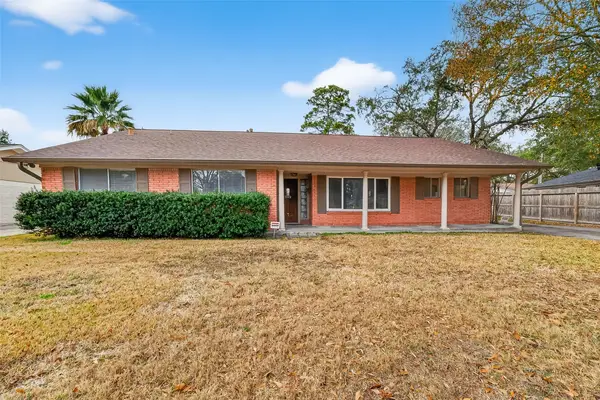 $315,000Active3 beds 2 baths2,138 sq. ft.
$315,000Active3 beds 2 baths2,138 sq. ft.5443 Kingfisher Drive, Houston, TX 77096
MLS# 15794180Listed by: WEICHERT, REALTORS - THE MURRAY GROUP - Open Sat, 1 to 4pmNew
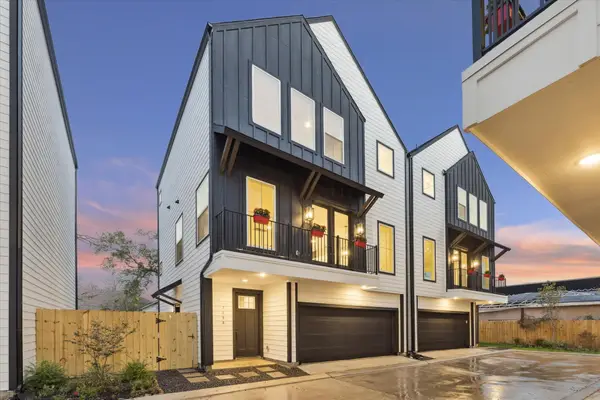 $419,700Active3 beds 4 baths2,025 sq. ft.
$419,700Active3 beds 4 baths2,025 sq. ft.719 Thornton Road #B, Houston, TX 77018
MLS# 16750885Listed by: OAKHOUSE REAL ESTATE - New
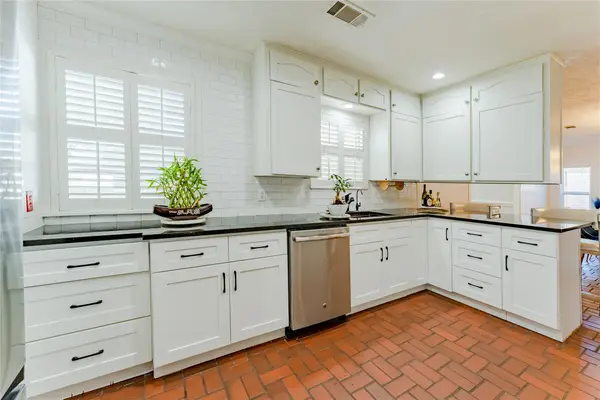 $474,990Active2 beds 2 baths2,194 sq. ft.
$474,990Active2 beds 2 baths2,194 sq. ft.11407 Iberia Drive, Houston, TX 77065
MLS# 21403985Listed by: KELLER WILLIAMS REALTY METROPOLITAN

