8046 Ellinger Lane, Houston, TX 77040
Local realty services provided by:Better Homes and Gardens Real Estate Hometown
8046 Ellinger Lane,Houston, TX 77040
$179,900
- 3 Beds
- 3 Baths
- 1,640 sq. ft.
- Townhouse
- Active
Listed by: michael rothchild
Office: real estate of houston
MLS#:49993976
Source:HARMLS
Price summary
- Price:$179,900
- Price per sq. ft.:$109.7
- Monthly HOA dues:$213
About this home
The home is a great location for your new home. A 3 bedroom 2 1/2 bath 2 story with a two car GARAGE with restricted access gates. The home hss been updated is ready for a new owner. It is a beautiful home with a very large tiled downstairs and a family room that features a wood burning fireplace. The kitchen has been totally remodeled with granite countertops and subway tile backsplash. The extra feature of this home is that it has an extra den in front of the open kitchen. Also, the home is light and bright with lots of big windows and and amazing front AND back patio for relaxing and enjoying your time at home.There are so many great features like a large pantry and upstairs a balcony looking over the front living room. The townhome is in a great location, close to stores and restaurants and a major freeway for easy access to almost any direction. Come see for yourself. Set an appointment today
Contact an agent
Home facts
- Year built:1979
- Listing ID #:49993976
- Updated:December 17, 2025 at 03:35 PM
Rooms and interior
- Bedrooms:3
- Total bathrooms:3
- Full bathrooms:2
- Half bathrooms:1
- Living area:1,640 sq. ft.
Heating and cooling
- Cooling:Central Air, Electric
- Heating:Central, Electric
Structure and exterior
- Roof:Composition
- Year built:1979
- Building area:1,640 sq. ft.
Schools
- High school:CYPRESS RIDGE HIGH SCHOOL
- Middle school:DEAN MIDDLE SCHOOL
- Elementary school:BANE ELEMENTARY SCHOOL
Utilities
- Sewer:Public Sewer
Finances and disclosures
- Price:$179,900
- Price per sq. ft.:$109.7
- Tax amount:$4,422 (2025)
New listings near 8046 Ellinger Lane
- New
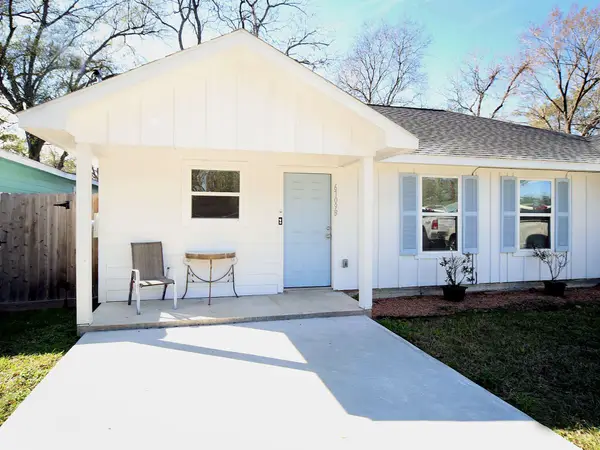 $1,300Active2 beds 1 baths690 sq. ft.
$1,300Active2 beds 1 baths690 sq. ft.6709 Greenhurst Street, Houston, TX 77091
MLS# 19567995Listed by: CORNELL REAL ESTATE GROUP, LLC - New
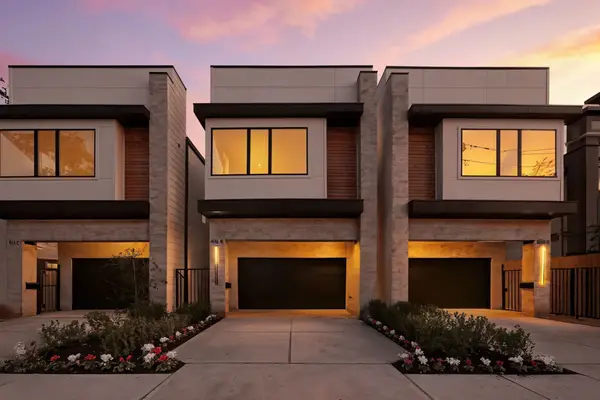 $849,900Active4 beds 4 baths3,000 sq. ft.
$849,900Active4 beds 4 baths3,000 sq. ft.1516 Dorothy Street #A, Houston, TX 77008
MLS# 48404060Listed by: TEXAS BOUTIQUE REALTY - New
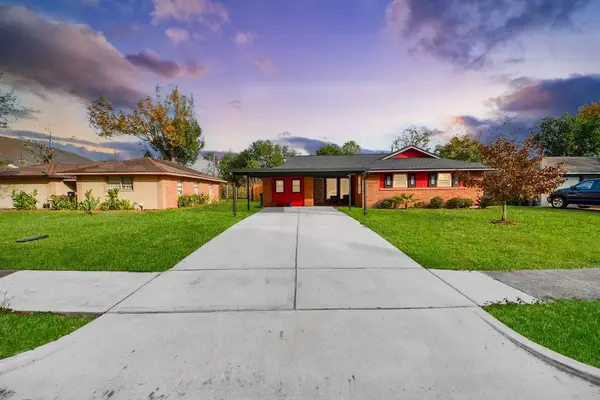 $219,900Active3 beds 1 baths1,426 sq. ft.
$219,900Active3 beds 1 baths1,426 sq. ft.2914 Dragonwick Drive, Houston, TX 77045
MLS# 56354554Listed by: SURGE REALTY - New
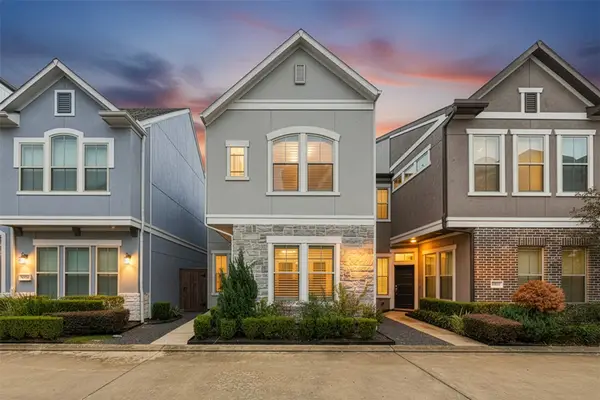 $379,900Active3 beds 3 baths1,611 sq. ft.
$379,900Active3 beds 3 baths1,611 sq. ft.2707 Church Wood Drive, Houston, TX 77082
MLS# 66138193Listed by: KELLER WILLIAMS MEMORIAL - New
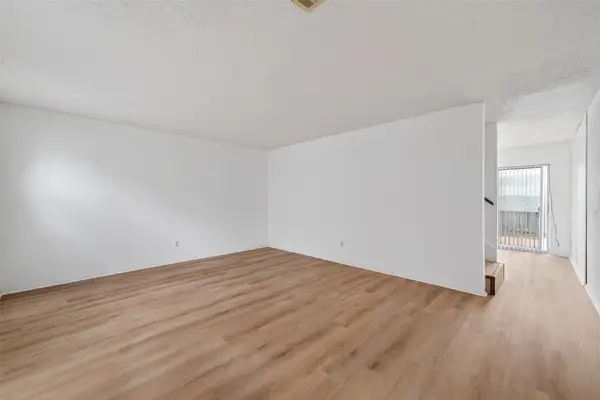 $126,999Active2 beds 2 baths1,024 sq. ft.
$126,999Active2 beds 2 baths1,024 sq. ft.7861 Cook Road, Houston, TX 77072
MLS# 82283217Listed by: KELLER WILLIAMS PREMIER REALTY - New
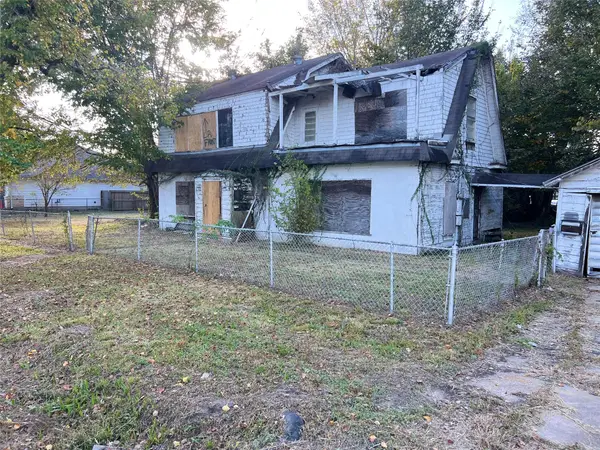 $339,000Active3 beds 2 baths2,248 sq. ft.
$339,000Active3 beds 2 baths2,248 sq. ft.6624 Foster Street, Houston, TX 77021
MLS# 82293268Listed by: COREY SMITH, REALTOR - New
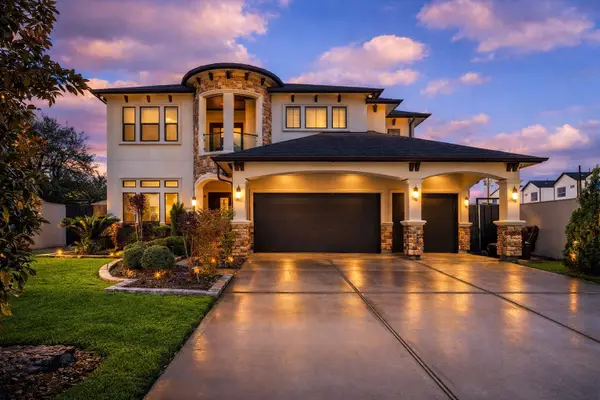 $1,100,000Active4 beds 6 baths4,100 sq. ft.
$1,100,000Active4 beds 6 baths4,100 sq. ft.3942 Charleston Street, Houston, TX 77021
MLS# 90148224Listed by: HAPPEN HOUSTON - New
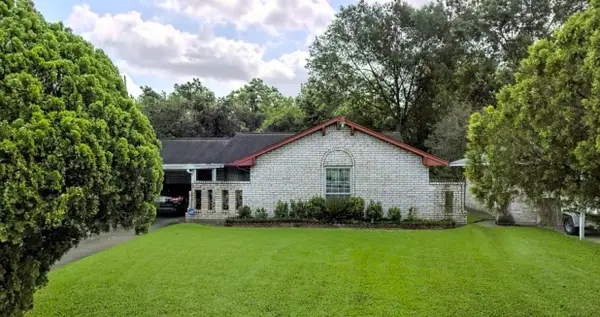 $220,000Active3 beds 2 baths1,662 sq. ft.
$220,000Active3 beds 2 baths1,662 sq. ft.10618 Wolbrook Street, Houston, TX 77016
MLS# 16469251Listed by: BRADEN REAL ESTATE GROUP - New
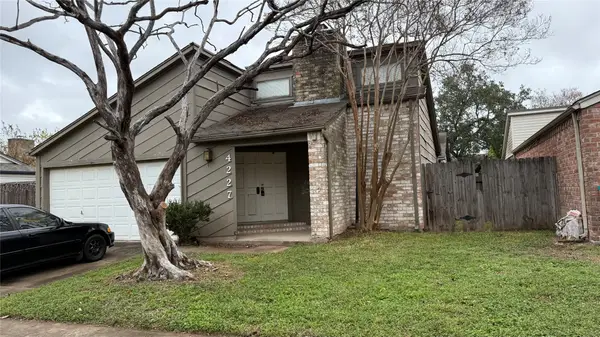 $159,497Active3 beds 2 baths1,432 sq. ft.
$159,497Active3 beds 2 baths1,432 sq. ft.4227 Willow Beach Drive, Houston, TX 77072
MLS# 19774406Listed by: REALM REAL ESTATE PROFESSIONALS - NORTH HOUSTON - New
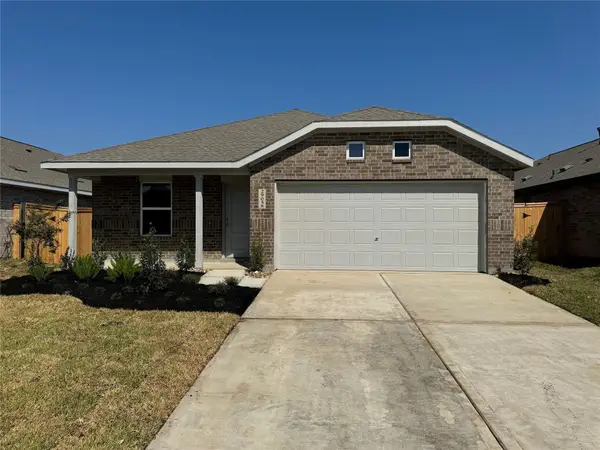 $252,990Active3 beds 2 baths1,302 sq. ft.
$252,990Active3 beds 2 baths1,302 sq. ft.712 Zuppino Lane, Huffman, TX 77336
MLS# 31744490Listed by: LENNAR HOMES VILLAGE BUILDERS, LLC
