810 Ivy Wall Drive, Houston, TX 77079
Local realty services provided by:Better Homes and Gardens Real Estate Gary Greene
810 Ivy Wall Drive,Houston, TX 77079
$805,000
- 4 Beds
- 4 Baths
- 3,715 sq. ft.
- Single family
- Active
Listed by: elizabeth hensley
Office: dalton wade inc
MLS#:42995532
Source:HARMLS
Price summary
- Price:$805,000
- Price per sq. ft.:$216.69
- Monthly HOA dues:$78
About this home
Contemporary/modern style exterior and interior with new paint, new windows, new downstairs A/C, recent foundation leveling, and remodeled kitchen. The primary suite overlooks the backyard lap pool, and has crystal chandelier and elegant cove lighting. The primary bath is stunning with massive shower featuring mosaic wall, raised bowls on granite vanity, and huge custom closet. The wine grotto off the formal living room allows for great bottle and glassware storage. Custom faux painted feature wall is the perfect place to display art collections, and the curved inlay banister with custom rails leads to the upstairs game room and 3 large bedrooms and 2 full baths. You really need to see the detail to fully appreciate the custom touches in this home. Drone footage available upon emailed request. This is a unique showcase home! Seller is also open to leasing for $5000/month, pool and yard care included.
Contact an agent
Home facts
- Year built:1977
- Listing ID #:42995532
- Updated:January 11, 2026 at 05:04 AM
Rooms and interior
- Bedrooms:4
- Total bathrooms:4
- Full bathrooms:3
- Half bathrooms:1
- Living area:3,715 sq. ft.
Heating and cooling
- Cooling:Central Air, Electric
- Heating:Central, Electric
Structure and exterior
- Roof:Composition
- Year built:1977
- Building area:3,715 sq. ft.
- Lot area:0.18 Acres
Schools
- High school:TAYLOR HIGH SCHOOL (KATY)
- Middle school:MEMORIAL PARKWAY JUNIOR HIGH SCHOOL
- Elementary school:WOLFE ELEMENTARY SCHOOL
Utilities
- Sewer:Public Sewer
Finances and disclosures
- Price:$805,000
- Price per sq. ft.:$216.69
- Tax amount:$16,532 (2025)
New listings near 810 Ivy Wall Drive
- New
 $339,000Active3 beds 3 baths1,696 sq. ft.
$339,000Active3 beds 3 baths1,696 sq. ft.6642 Del Rio Street, Houston, TX 77021
MLS# 10054941Listed by: KONRAD ADAM MOLSKI - New
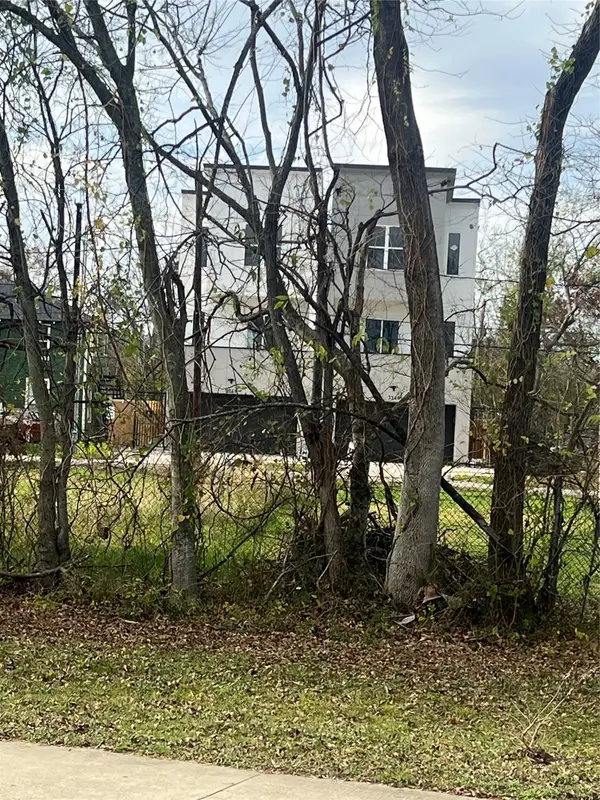 $115,000Active0.06 Acres
$115,000Active0.06 Acres3313 Sauer Street, Houston, TX 77004
MLS# 51885867Listed by: JLA REALTY - New
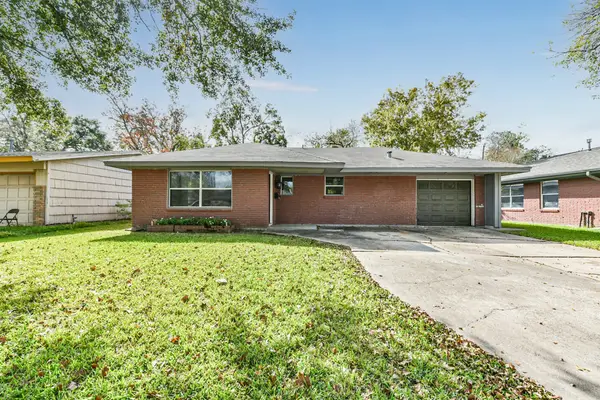 $275,000Active3 beds 2 baths1,286 sq. ft.
$275,000Active3 beds 2 baths1,286 sq. ft.6833 Concho Street, Houston, TX 77074
MLS# 8084925Listed by: HOMESMART - New
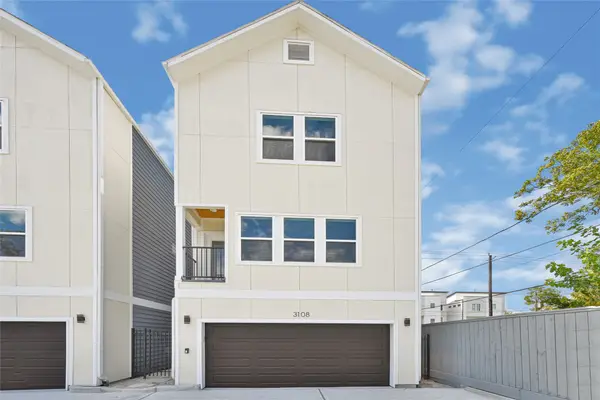 $475,000Active3 beds 4 baths2,241 sq. ft.
$475,000Active3 beds 4 baths2,241 sq. ft.3808 Yale Street, Houston, TX 77018
MLS# 877523Listed by: WALZEL PROPERTIES - CORPORATE OFFICE - New
 $109,000Active2 beds 2 baths1,122 sq. ft.
$109,000Active2 beds 2 baths1,122 sq. ft.7980 Grove Ridge Drive, Houston, TX 77061
MLS# 92795214Listed by: RE/MAX PARTNERS - New
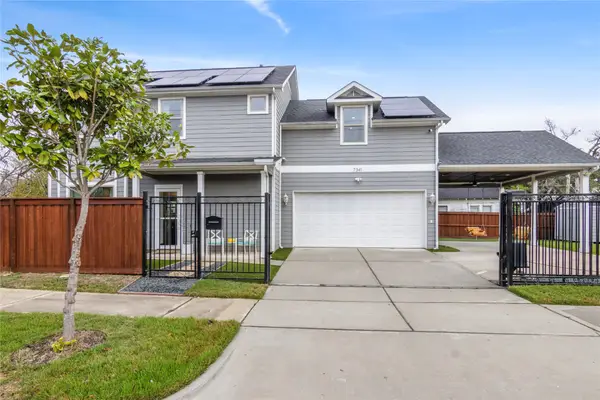 $460,000Active3 beds 3 baths2,046 sq. ft.
$460,000Active3 beds 3 baths2,046 sq. ft.7341 Avenue E, Houston, TX 77011
MLS# 22952044Listed by: TEXAS STYLE REALTY - New
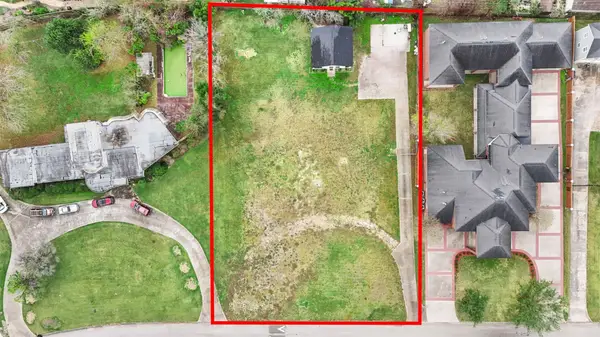 $1,000,000Active1 beds 1 baths900 sq. ft.
$1,000,000Active1 beds 1 baths900 sq. ft.3922 Roseneath Drive, Houston, TX 77021
MLS# 42155820Listed by: KELLER WILLIAMS REALTY METROPOLITAN - New
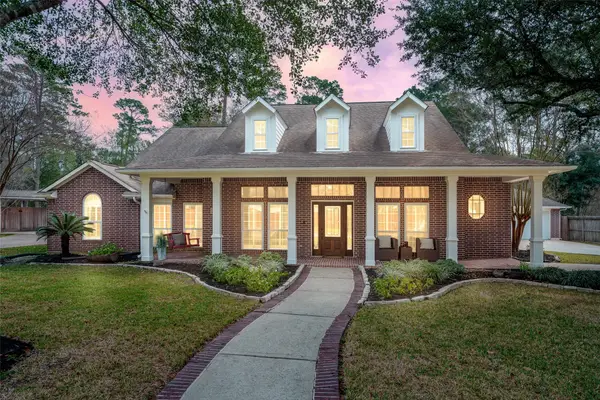 $619,000Active4 beds 4 baths3,587 sq. ft.
$619,000Active4 beds 4 baths3,587 sq. ft.13906 Lakewood Crossing Boulevard, Houston, TX 77070
MLS# 43921385Listed by: KELLER WILLIAMS MEMORIAL - New
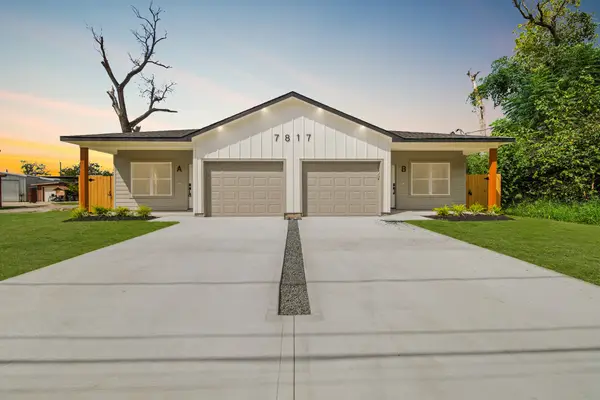 $465,000Active3 beds 2 baths2,608 sq. ft.
$465,000Active3 beds 2 baths2,608 sq. ft.7817 Beckley Street #A/B, Houston, TX 77088
MLS# 44024912Listed by: EXP REALTY LLC - New
 $189,000Active2 beds 2 baths1,578 sq. ft.
$189,000Active2 beds 2 baths1,578 sq. ft.3501 Link Valley Drive #1004, Houston, TX 77025
MLS# 72947031Listed by: KELLER WILLIAMS REALTY METROPOLITAN
