8102 Montridge Drive, Houston, TX 77055
Local realty services provided by:Better Homes and Gardens Real Estate Hometown
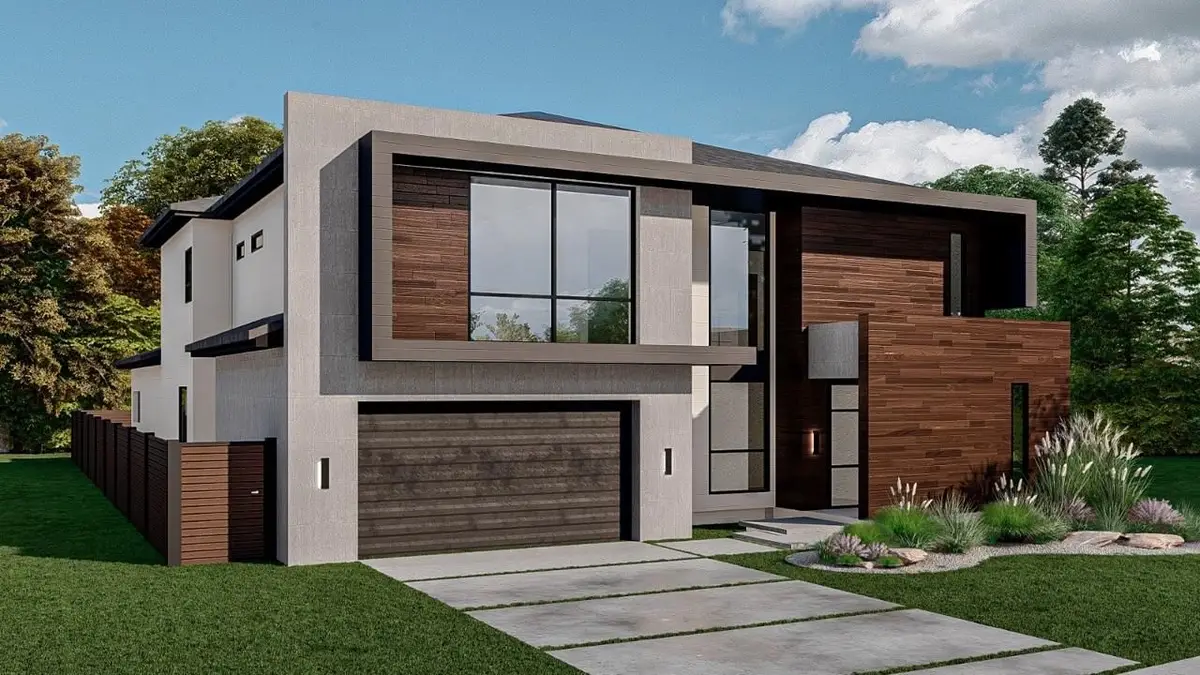
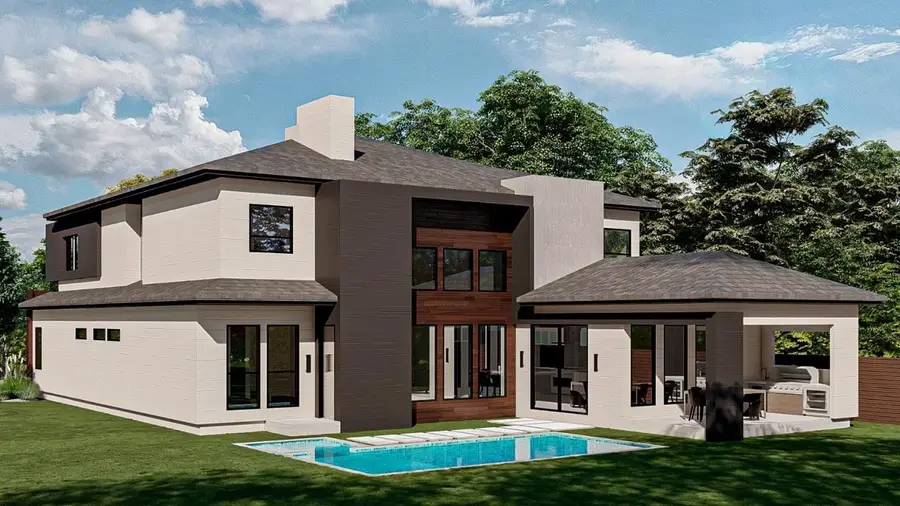
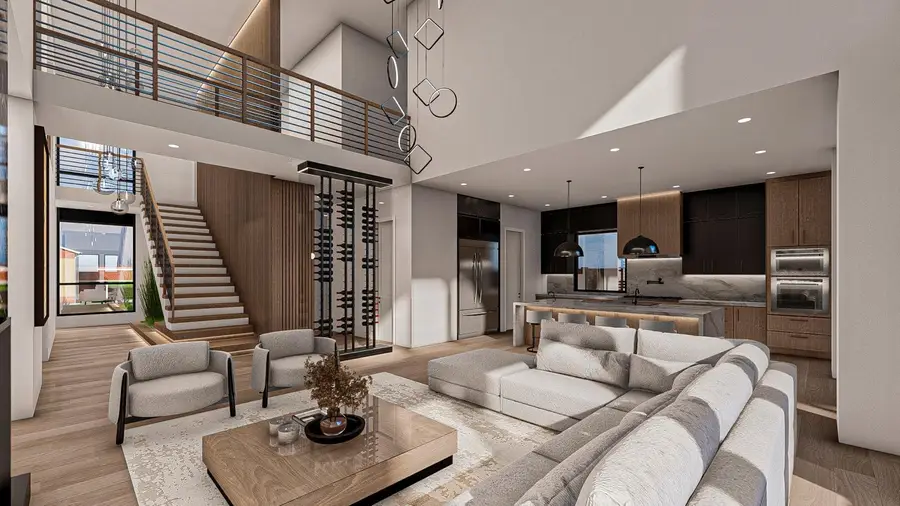
8102 Montridge Drive,Houston, TX 77055
$1,285,000
- 4 Beds
- 5 Baths
- 4,240 sq. ft.
- Single family
- Active
Listed by:lance cumberland
Office:lokation real estate llc.
MLS#:62011518
Source:HARMLS
Price summary
- Price:$1,285,000
- Price per sq. ft.:$303.07
About this home
Come see this one-of-a-kind and elegant new construction in Spring Branch. This graciously designed four-bedroom home offers a flexible floor plan. The open layout hosts a spacious kitchen that is a chef’s dream with expansive island, numerous cabinetry, stunning countertops and backsplash, and luxury appliances. The adjoining dining room features views of the backyard. Bringing it all together is the enticing living room with its soaring ceilings and a fountain of natural light from the wall of windows - great for entertaining! The decorating options are endless. Completing the ground floor is the primary suite. The 2nd floor features a game room/flex space, three very spacious bedrooms with walk-in closets and ensuite bathrooms. This carefully thought-out home offers everything you need, including ample space for a pool! Note 3D rendering provide artistic representation only. Furniture, light fixtures, decoration, and pool not included in price. A lot of new construction in the area.
Contact an agent
Home facts
- Year built:2025
- Listing Id #:62011518
- Updated:August 18, 2025 at 11:38 AM
Rooms and interior
- Bedrooms:4
- Total bathrooms:5
- Full bathrooms:4
- Half bathrooms:1
- Living area:4,240 sq. ft.
Heating and cooling
- Cooling:Central Air, Electric
- Heating:Central, Electric
Structure and exterior
- Roof:Composition
- Year built:2025
- Building area:4,240 sq. ft.
- Lot area:0.17 Acres
Schools
- High school:NORTHBROOK HIGH SCHOOL
- Middle school:LANDRUM MIDDLE SCHOOL
- Elementary school:RIDGECREST ELEMENTARY SCHOOL (SPRING BRANCH)
Utilities
- Sewer:Public Sewer
Finances and disclosures
- Price:$1,285,000
- Price per sq. ft.:$303.07
- Tax amount:$5,828 (2024)
New listings near 8102 Montridge Drive
- New
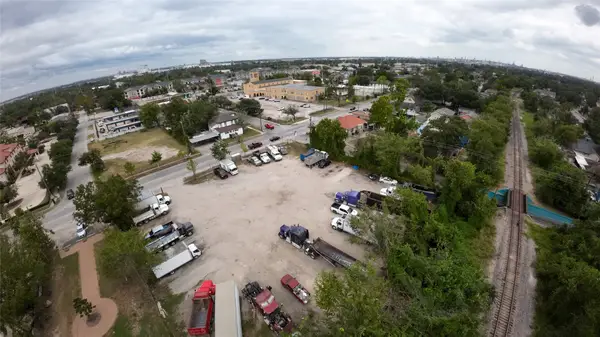 $899,000Active0 Acres
$899,000Active0 Acres7206 Capitol St, Houston, TX 77011
MLS# 24598739Listed by: REALTY WORLD HOMES & ESTATES - New
 $570,000Active3 beds 4 baths2,035 sq. ft.
$570,000Active3 beds 4 baths2,035 sq. ft.4211 Crawford Street, Houston, TX 77004
MLS# 34412525Listed by: HOMESMART - New
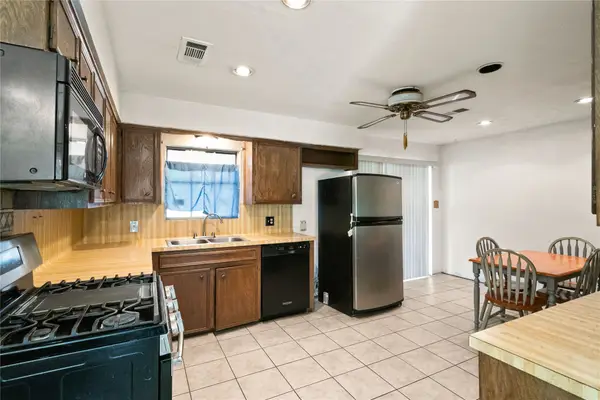 $199,900Active3 beds 2 baths1,300 sq. ft.
$199,900Active3 beds 2 baths1,300 sq. ft.522 Rainy River Drive, Houston, TX 77037
MLS# 53333519Listed by: JLA REALTY - New
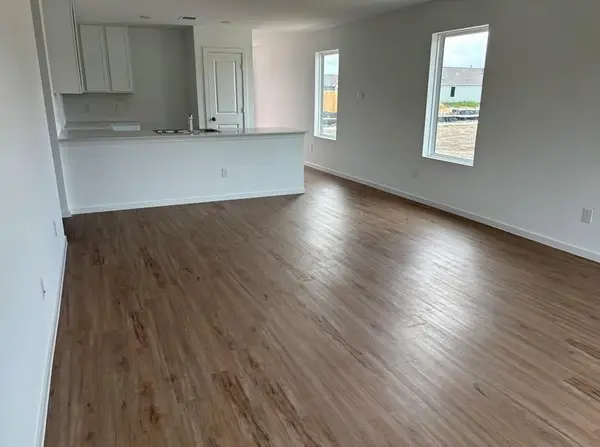 $235,140Active3 beds 2 baths1,266 sq. ft.
$235,140Active3 beds 2 baths1,266 sq. ft.2623 Lantana Spring Road, Houston, TX 77038
MLS# 61692114Listed by: LENNAR HOMES VILLAGE BUILDERS, LLC - New
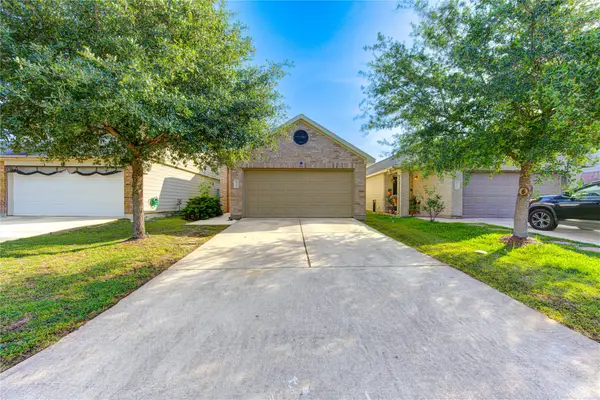 $210,000Active3 beds 3 baths1,720 sq. ft.
$210,000Active3 beds 3 baths1,720 sq. ft.15531 Kiplands Bend Drive, Houston, TX 77014
MLS# 93891041Listed by: GLAD REALTY LLC - New
 $189,900Active3 beds 2 baths1,485 sq. ft.
$189,900Active3 beds 2 baths1,485 sq. ft.12127 Palmton Street, Houston, TX 77034
MLS# 12210957Listed by: KAREN DAVIS PROPERTIES - New
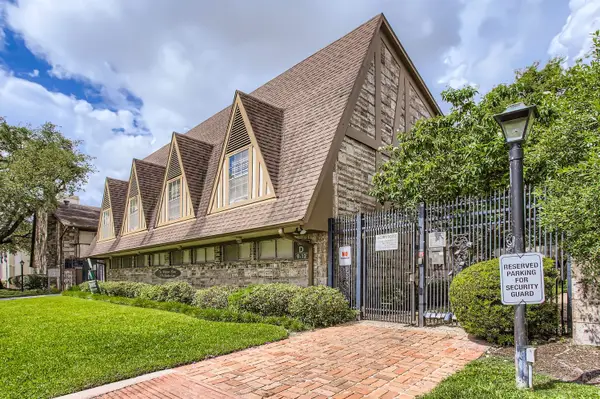 $134,900Active2 beds 2 baths1,329 sq. ft.
$134,900Active2 beds 2 baths1,329 sq. ft.2574 Marilee Lane #1, Houston, TX 77057
MLS# 12646031Listed by: RODNEY JACKSON REALTY GROUP, LLC - New
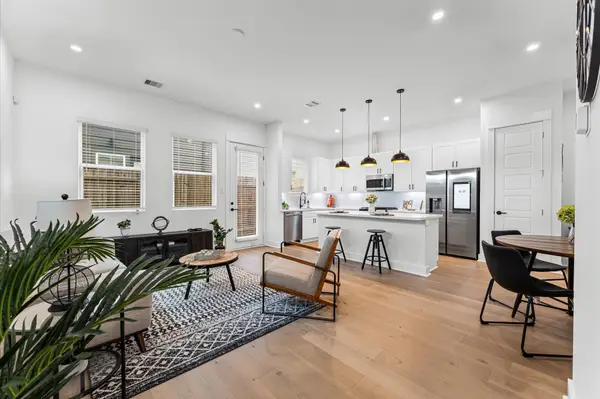 $349,900Active3 beds 3 baths1,550 sq. ft.
$349,900Active3 beds 3 baths1,550 sq. ft.412 Neyland Street #G, Houston, TX 77022
MLS# 15760933Listed by: CITIQUEST PROPERTIES - New
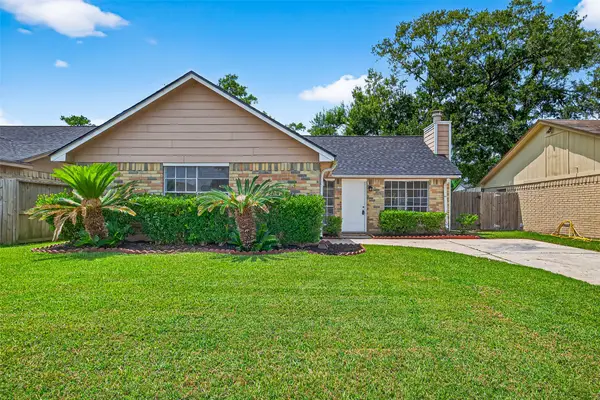 $156,000Active2 beds 2 baths891 sq. ft.
$156,000Active2 beds 2 baths891 sq. ft.12307 Kings Chase Drive, Houston, TX 77044
MLS# 36413942Listed by: KELLER WILLIAMS HOUSTON CENTRAL - Open Sat, 11am to 4pmNew
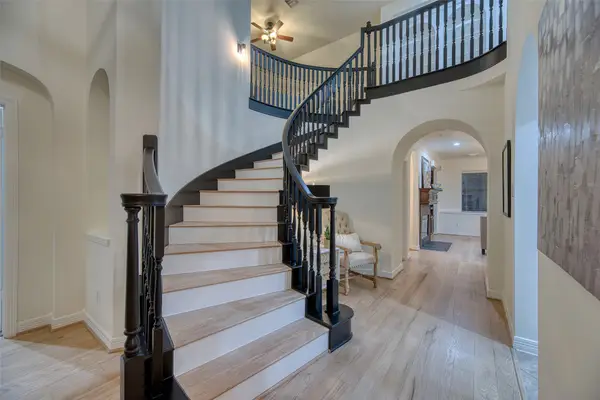 $750,000Active4 beds 4 baths3,287 sq. ft.
$750,000Active4 beds 4 baths3,287 sq. ft.911 Chisel Point Drive, Houston, TX 77094
MLS# 36988040Listed by: KELLER WILLIAMS PREMIER REALTY
