8111 Concho Street, Houston, TX 77036
Local realty services provided by:Better Homes and Gardens Real Estate Gary Greene
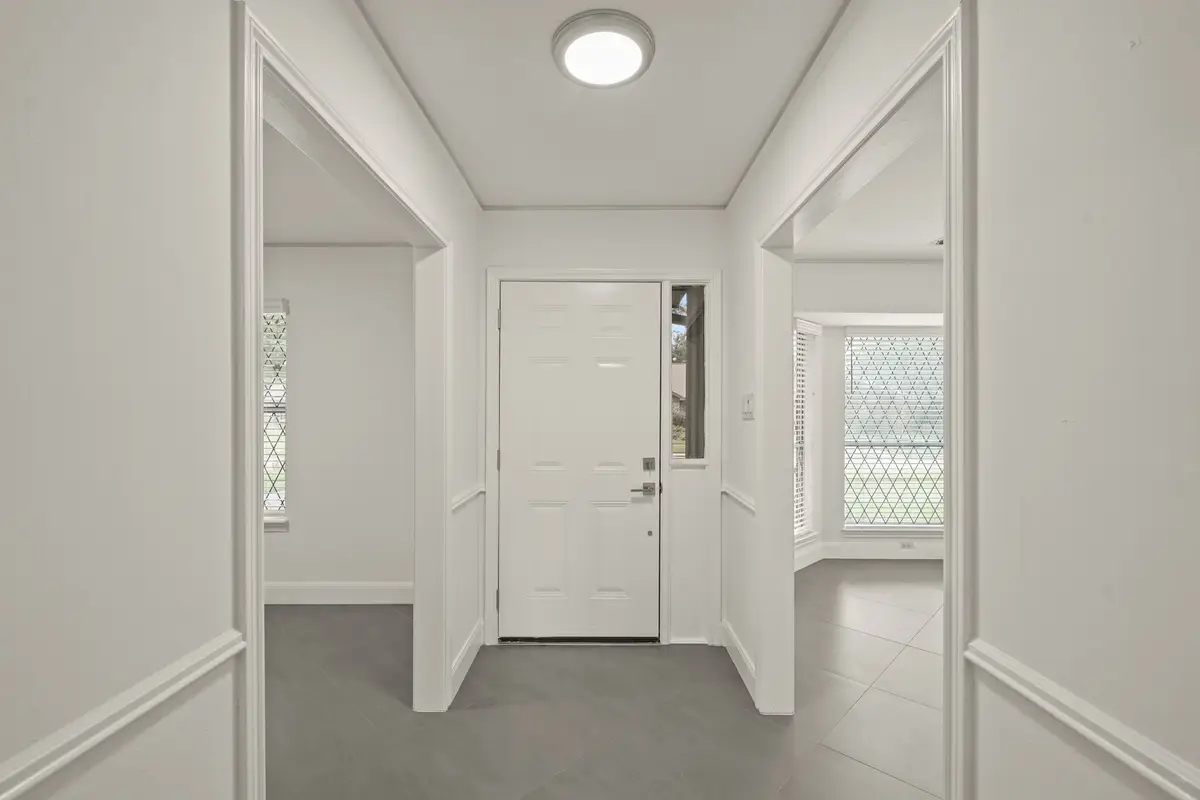
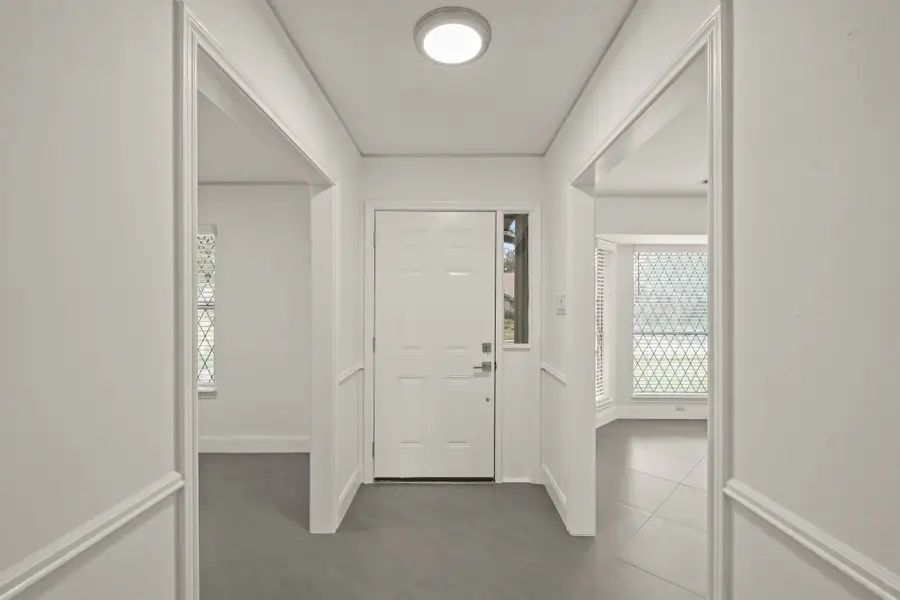

8111 Concho Street,Houston, TX 77036
$379,900
- 4 Beds
- 2 Baths
- 2,398 sq. ft.
- Single family
- Pending
Listed by:jeff james
Office:dalton wade inc
MLS#:53345103
Source:HARMLS
Price summary
- Price:$379,900
- Price per sq. ft.:$158.42
- Monthly HOA dues:$20.83
About this home
Gorgeous home nestled on a wooded lot with sparkling pool and second bedroom down features new interior/exterior paint, stabilized foundation with lifetime warranty, double-pane windows, remodeled kitchen and baths, updated lighting, tile floors & new carpet. Foyer opens to study, formal dining room and family room w/beamed ceiling, custom built-in, fireplace & backyard views. Kitchen with breakfast bar touts painted cabinets, quartz counters & subway tiled back splash w/lighting, S/S appliances including a new 5-burner glass cook top, double ovens & refrigerator stays. Cheery breakfast room with bay window & utility room w/washer & dryer nearby. Owner’s suite w/two walk-in closets and window seat has private bath w/quartz counter, wall sconce lighting & custom frameless glass shower. Secondary bedrooms w/new carpet & updated bath upstairs. Oasis-style backyard with 29x17 patio, remodeled pebble surfaced pool, professional landscaping & sprinkler system is perfect for entertaining.
Contact an agent
Home facts
- Year built:1966
- Listing Id #:53345103
- Updated:August 10, 2025 at 07:16 AM
Rooms and interior
- Bedrooms:4
- Total bathrooms:2
- Full bathrooms:2
- Living area:2,398 sq. ft.
Heating and cooling
- Cooling:Central Air, Electric
- Heating:Central, Gas
Structure and exterior
- Roof:Composition
- Year built:1966
- Building area:2,398 sq. ft.
- Lot area:0.18 Acres
Schools
- High school:SHARPSTOWN HIGH SCHOOL
- Middle school:SUGAR GROVE MIDDLE SCHOOL
- Elementary school:NEFF ELEMENTARY SCHOOL
Utilities
- Sewer:Public Sewer
Finances and disclosures
- Price:$379,900
- Price per sq. ft.:$158.42
- Tax amount:$5,853 (2024)
New listings near 8111 Concho Street
- New
 $1,250,000Active2 beds 3 baths1,372 sq. ft.
$1,250,000Active2 beds 3 baths1,372 sq. ft.2224 Wroxton Road, Houston, TX 77005
MLS# 14386521Listed by: JOAN YUST - New
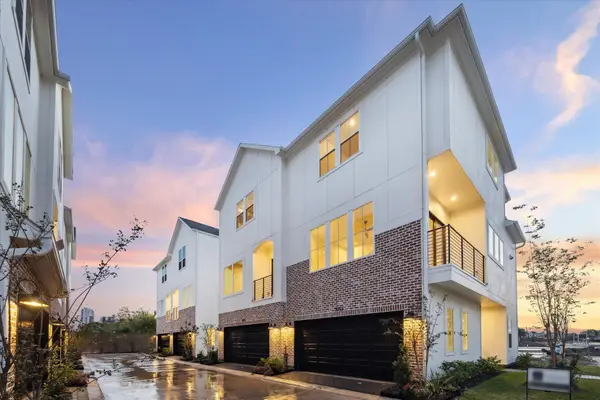 $499,700Active3 beds 4 baths1,859 sq. ft.
$499,700Active3 beds 4 baths1,859 sq. ft.3073 Hicks Street, Houston, TX 77007
MLS# 16798610Listed by: COMPASS RE TEXAS, LLC - HOUSTON - New
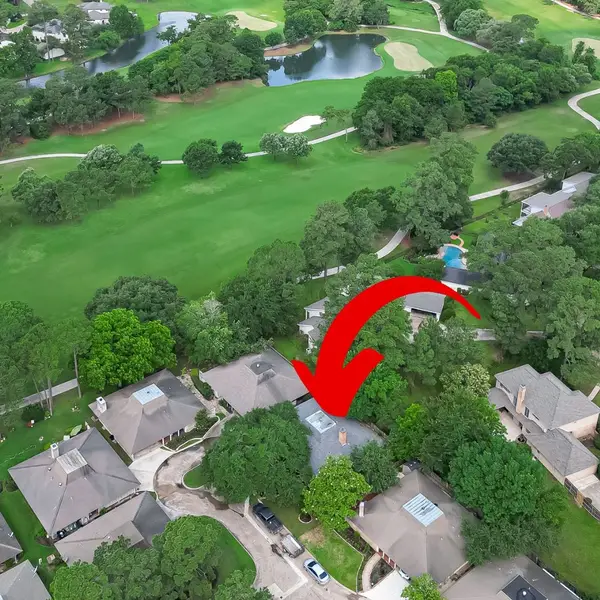 $280,000Active2 beds 2 baths1,683 sq. ft.
$280,000Active2 beds 2 baths1,683 sq. ft.20 Champions Colony E, Houston, TX 77069
MLS# 20944013Listed by: KELLER WILLIAMS SIGNATURE - New
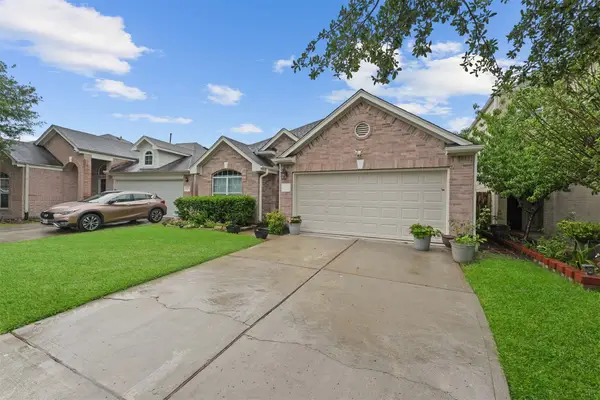 $275,000Active3 beds 2 baths1,828 sq. ft.
$275,000Active3 beds 2 baths1,828 sq. ft.9411 Spring Miller Drive, Houston, TX 77070
MLS# 27598433Listed by: KELLER WILLIAMS PLATINUM - Open Sat, 12 to 5pmNew
 $489,999Active3 beds 4 baths2,221 sq. ft.
$489,999Active3 beds 4 baths2,221 sq. ft.1948 Purswell Road, Houston, TX 77055
MLS# 33381203Listed by: KELLER WILLIAMS MEMORIAL - New
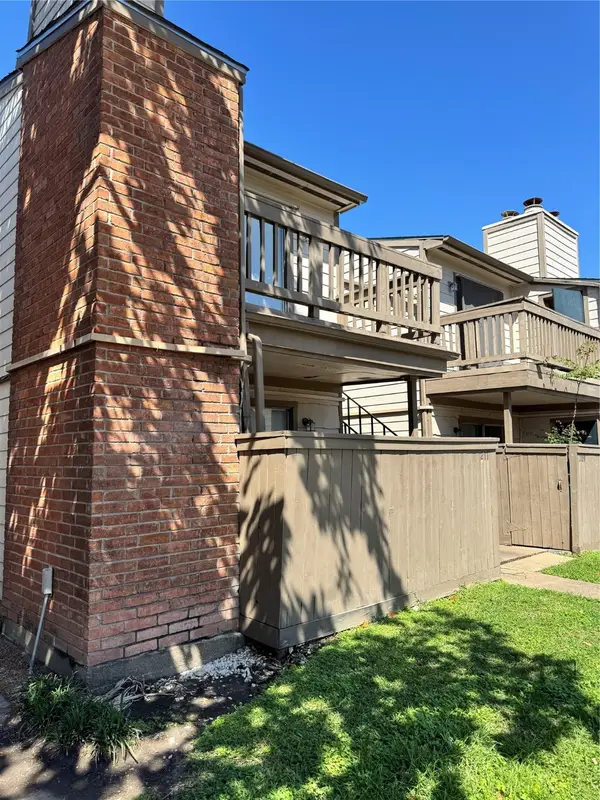 $64,900Active1 beds 1 baths693 sq. ft.
$64,900Active1 beds 1 baths693 sq. ft.6001 Reims Road #408, Houston, TX 77036
MLS# 46537934Listed by: CASA ANTIGUA REALTY LLC - Open Sat, 12 to 5pmNew
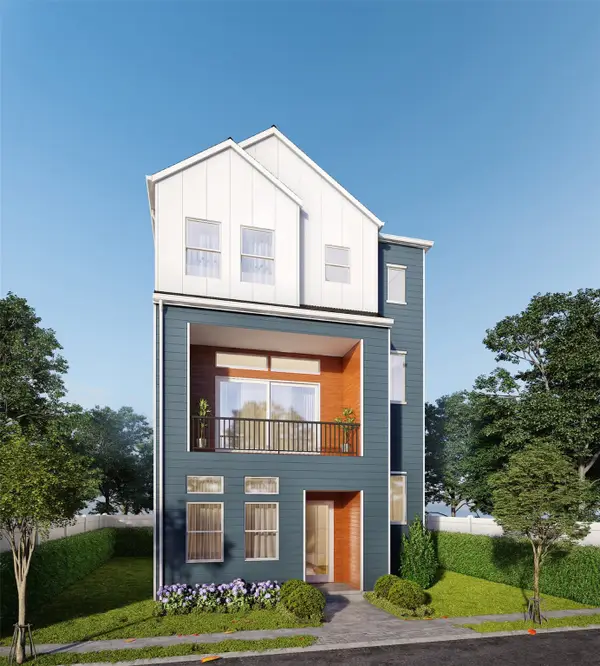 $519,999Active3 beds 4 baths2,346 sq. ft.
$519,999Active3 beds 4 baths2,346 sq. ft.1956 Purswell Road, Houston, TX 77055
MLS# 46647204Listed by: KELLER WILLIAMS MEMORIAL - New
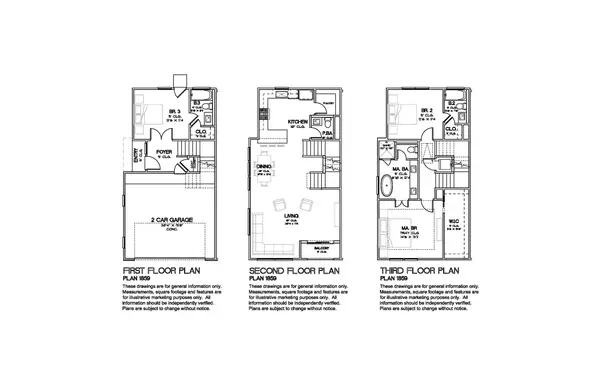 $497,700Active3 beds 4 baths1,853 sq. ft.
$497,700Active3 beds 4 baths1,853 sq. ft.3075 Hicks Street, Houston, TX 77007
MLS# 50336555Listed by: COMPASS RE TEXAS, LLC - HOUSTON - New
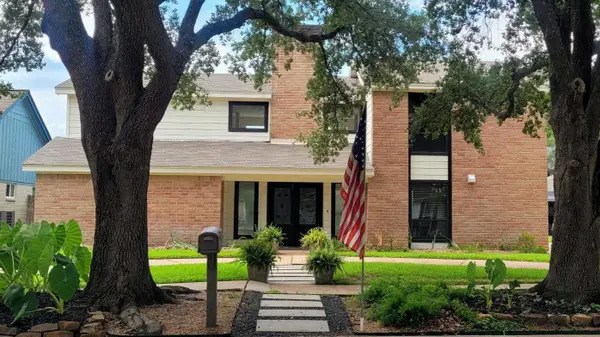 $335,000Active4 beds 3 baths2,229 sq. ft.
$335,000Active4 beds 3 baths2,229 sq. ft.15918 Mill Hollow Drive, Houston, TX 77084
MLS# 58222727Listed by: SHOPPROP INC. - New
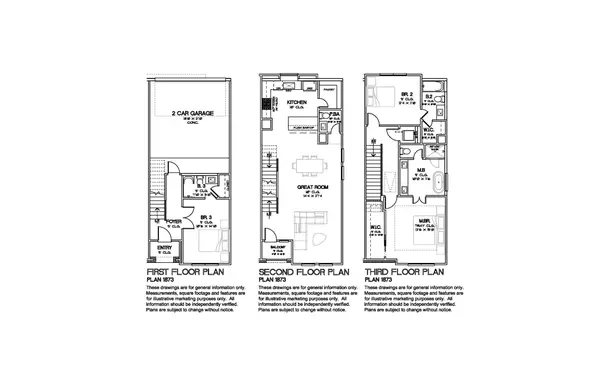 $504,700Active3 beds 4 baths1,873 sq. ft.
$504,700Active3 beds 4 baths1,873 sq. ft.3061 Hicks Street, Houston, TX 77007
MLS# 58448452Listed by: COMPASS RE TEXAS, LLC - HOUSTON
