8111 Ivan Reid Drive, Houston, TX 77040
Local realty services provided by:Better Homes and Gardens Real Estate Hometown
8111 Ivan Reid Drive,Houston, TX 77040
$399,000
- 6 Beds
- 4 Baths
- 3,369 sq. ft.
- Single family
- Active
Listed by: weldon newsome
Office: exp realty llc.
MLS#:38329269
Source:HARMLS
Price summary
- Price:$399,000
- Price per sq. ft.:$118.43
- Monthly HOA dues:$43.75
About this home
Tucked beneath mature trees, this inviting Houston home blends comfort and flexibility with a rare garage apartment. The main residence features light-filled living and dining, refreshed with new carpet and wood floors with transferable warranties. The updated feel continues with new PEX plumbing with warranty, solar screens on every window to help cool the home and trim energy bills, and a convenient generator connection for peace of mind during storms. The separate mother-in-law suite/garage apartment adds incredible versatility with 1 bedroom, 1 bath, a living room, and a full kitchen; perfect for guests, multigenerational living, or rental income. Enjoy a community lifestyle with an elementary school just two blocks away, a nearby fire department by the community pool and event hall, and quick access to a gorgeous park with running and walking trails. Zoned to Reed Elementary, Dean Middle, and Jersey Village High in CFISD. Spacious, flexible, and move-in ready.
Contact an agent
Home facts
- Year built:1976
- Listing ID #:38329269
- Updated:December 24, 2025 at 12:39 PM
Rooms and interior
- Bedrooms:6
- Total bathrooms:4
- Full bathrooms:3
- Half bathrooms:1
- Living area:3,369 sq. ft.
Heating and cooling
- Cooling:Central Air, Electric, Gas
- Heating:Central, Electric, Gas
Structure and exterior
- Roof:Composition
- Year built:1976
- Building area:3,369 sq. ft.
- Lot area:0.21 Acres
Schools
- High school:JERSEY VILLAGE HIGH SCHOOL
- Middle school:DEAN MIDDLE SCHOOL
- Elementary school:REED ELEMENTARY SCHOOL (CYPRESS-FAIRBANKS)
Utilities
- Sewer:Public Sewer
Finances and disclosures
- Price:$399,000
- Price per sq. ft.:$118.43
- Tax amount:$8,092 (2025)
New listings near 8111 Ivan Reid Drive
- New
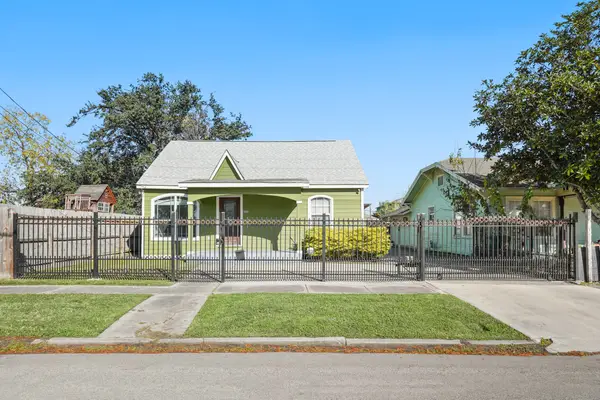 $285,000Active3 beds 2 baths1,228 sq. ft.
$285,000Active3 beds 2 baths1,228 sq. ft.6515 Avenue F, Houston, TX 77011
MLS# 20192092Listed by: KELLER WILLIAMS MEMORIAL - New
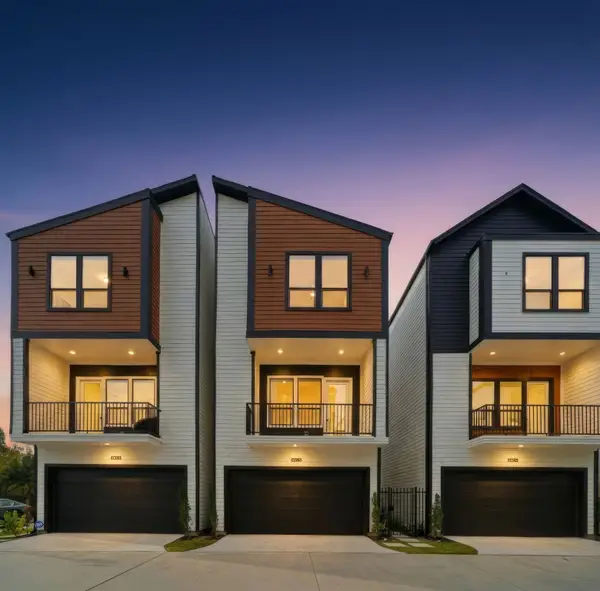 $369,900Active3 beds 4 baths1,795 sq. ft.
$369,900Active3 beds 4 baths1,795 sq. ft.4013 Griggs Road #L, Houston, TX 77021
MLS# 35065983Listed by: ANN/MAX REAL ESTATE INC - New
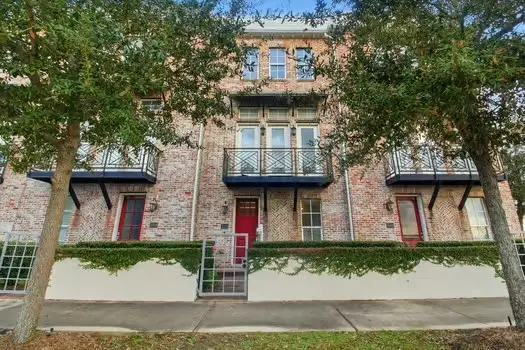 $480,000Active3 beds 4 baths2,370 sq. ft.
$480,000Active3 beds 4 baths2,370 sq. ft.2302 Kolbe Grove Lane, Houston, TX 77080
MLS# 56718014Listed by: EPIQUE REALTY LLC - New
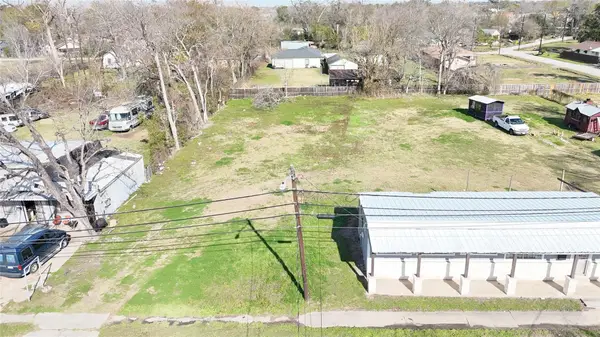 $135,000Active0.21 Acres
$135,000Active0.21 Acres0 W Montgomery Road, Houston, TX 77091
MLS# 60001630Listed by: PREMIER HAUS REALTY, LLC - New
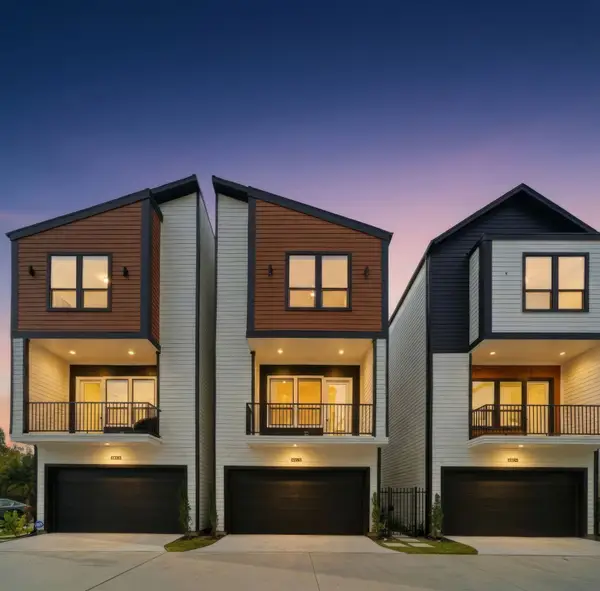 $369,900Active3 beds 4 baths1,795 sq. ft.
$369,900Active3 beds 4 baths1,795 sq. ft.4013 Griggs Road #K, Houston, TX 77021
MLS# 9121081Listed by: ANN/MAX REAL ESTATE INC - New
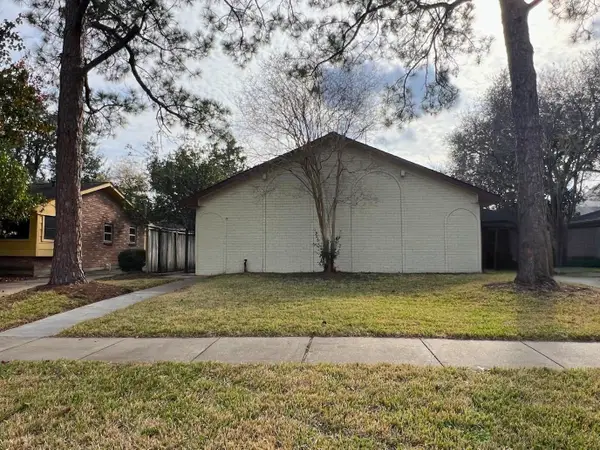 $190,000Active3 beds 2 baths1,740 sq. ft.
$190,000Active3 beds 2 baths1,740 sq. ft.12875 Westella Drive, Houston, TX 77077
MLS# 92781978Listed by: EXP REALTY LLC - New
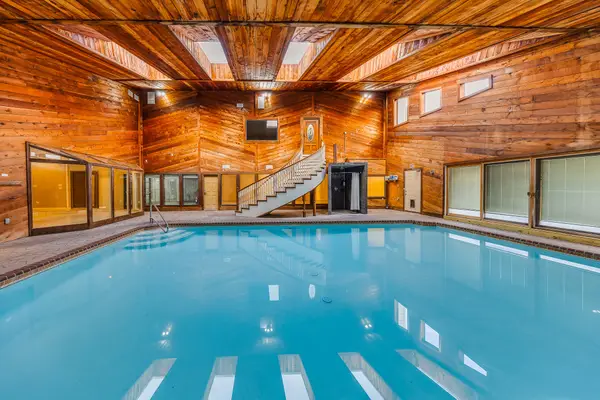 $468,000Active4 beds 4 baths3,802 sq. ft.
$468,000Active4 beds 4 baths3,802 sq. ft.7606 Antoine Drive, Houston, TX 77088
MLS# 65116911Listed by: RE/MAX REAL ESTATE ASSOC. - New
 $1,599,000Active5 beds 5 baths4,860 sq. ft.
$1,599,000Active5 beds 5 baths4,860 sq. ft.9908 Warwana Road, Houston, TX 77080
MLS# 39597890Listed by: REALTY OF AMERICA, LLC - New
 $499,999Active3 beds 2 baths3,010 sq. ft.
$499,999Active3 beds 2 baths3,010 sq. ft.8118 De Priest Street, Houston, TX 77088
MLS# 10403901Listed by: CHRISTIN RACHELLE GROUP LLC - New
 $150,000Active4 beds 2 baths1,600 sq. ft.
$150,000Active4 beds 2 baths1,600 sq. ft.3219 Windy Royal Drive, Houston, TX 77045
MLS# 24183324Listed by: EXP REALTY LLC
