819 Blackshire Lane, Houston, TX 77055
Local realty services provided by:Better Homes and Gardens Real Estate Gary Greene
819 Blackshire Lane,Houston, TX 77055
$1,395,000
- 3 Beds
- 4 Baths
- 3,541 sq. ft.
- Single family
- Active
Listed by: janice carrabba, tammy bateman
Office: tammy bateman properties
MLS#:62174165
Source:HARMLS
Price summary
- Price:$1,395,000
- Price per sq. ft.:$393.96
- Monthly HOA dues:$287.08
About this home
Introducing Pelican Builders' premier showcase home in the 24-hour manned gated community of Somerset Green. Positioned on a coveted corner, waterfront lot, this residence exemplifies refined elegance and lock-and-leave luxury and security. Thoughtfully designed with custom upgrades throughout, the 1st floor offers two bedrooms (one being used as a study with views), full bath & seated drop zone and storage. Take the elevator to all 4 levels. The 2nd floor boasts a full-level open concept with living, dining, lounge and island kitchen - ideal for entertaining. The entire 3rd floor is dedicated to a luxurious primary suite, offering privacy, comfort and water views. A spa-like bath with dual sinks, soaking tub, curbless shower and boutique style closet. 4th floor offers flexible space with gameroom, full bar and a wall of windows opening to an expansive terrace with summer kitchen. A rare opportunity for elevated, luxurious living with walking paths, dog parks and community pool.
Contact an agent
Home facts
- Year built:2019
- Listing ID #:62174165
- Updated:January 12, 2026 at 12:13 AM
Rooms and interior
- Bedrooms:3
- Total bathrooms:4
- Full bathrooms:3
- Half bathrooms:1
- Living area:3,541 sq. ft.
Heating and cooling
- Cooling:Central Air, Electric
- Heating:Central, Gas
Structure and exterior
- Roof:Composition
- Year built:2019
- Building area:3,541 sq. ft.
- Lot area:0.04 Acres
Schools
- High school:WALTRIP HIGH SCHOOL
- Middle school:HOGG MIDDLE SCHOOL (HOUSTON)
- Elementary school:SINCLAIR ELEMENTARY SCHOOL (HOUSTON)
Utilities
- Sewer:Public Sewer
Finances and disclosures
- Price:$1,395,000
- Price per sq. ft.:$393.96
- Tax amount:$9,073 (2025)
New listings near 819 Blackshire Lane
- New
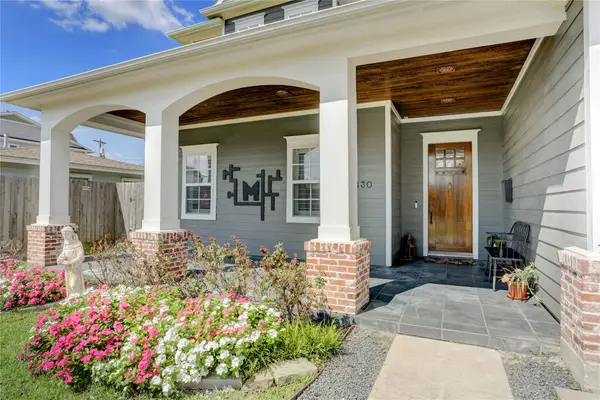 $1,499,000Active4 beds 4 baths4,703 sq. ft.
$1,499,000Active4 beds 4 baths4,703 sq. ft.6430 Rolla Street, Houston, TX 77055
MLS# 15059265Listed by: TEXAS PREMIER REALTY - New
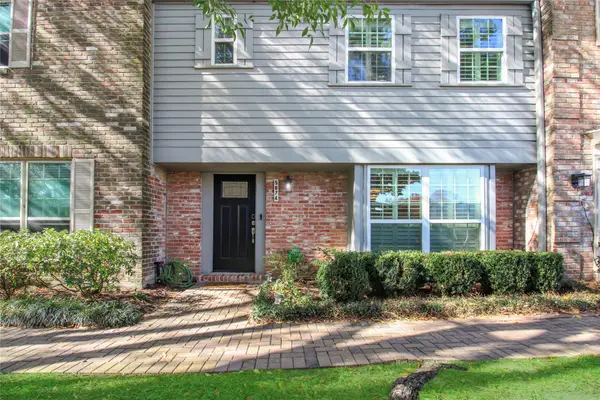 $347,000Active3 beds 3 baths1,872 sq. ft.
$347,000Active3 beds 3 baths1,872 sq. ft.5874 Doliver Drive #121, Houston, TX 77057
MLS# 16441779Listed by: JPAR - NEW BRAUNFELS - New
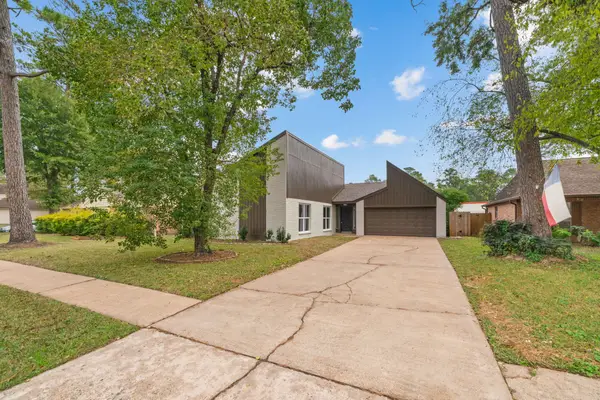 $295,000Active3 beds 2 baths1,811 sq. ft.
$295,000Active3 beds 2 baths1,811 sq. ft.15034 Rose Valley Drive, Houston, TX 77070
MLS# 18570260Listed by: SAVVY WAY REALTY - New
 $385,000Active0.94 Acres
$385,000Active0.94 Acres0 0 Neiman Road, Houston, TX 77091
MLS# 18687384Listed by: THE SEARS GROUP - New
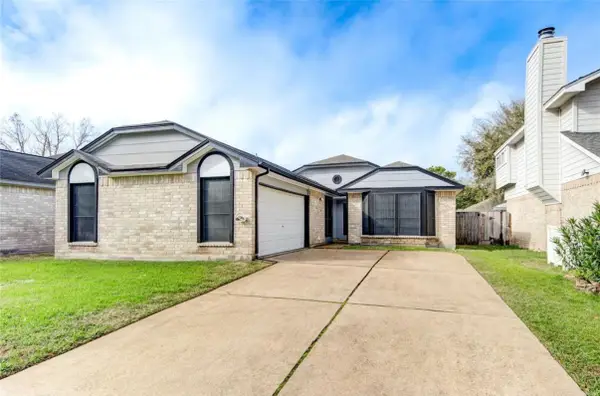 $240,000Active3 beds 2 baths1,618 sq. ft.
$240,000Active3 beds 2 baths1,618 sq. ft.1715 Trendwest Drive, Houston, TX 77084
MLS# 37271629Listed by: WALZEL PROPERTIES - CORPORATE OFFICE - New
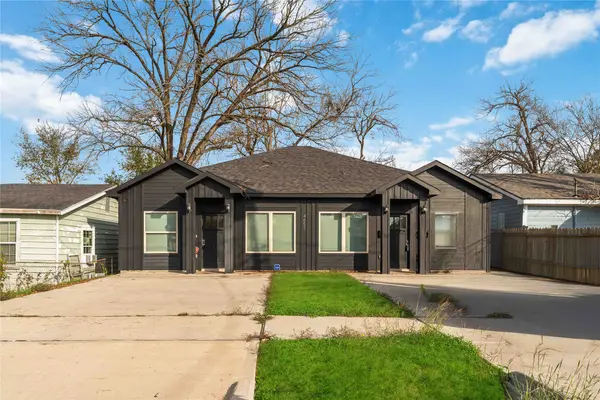 $369,900Active2 beds 2 baths1,800 sq. ft.
$369,900Active2 beds 2 baths1,800 sq. ft.4651 Mallow Street #A-B, Houston, TX 77051
MLS# 38986340Listed by: BROOKS & DAVIS REAL ESTATE - New
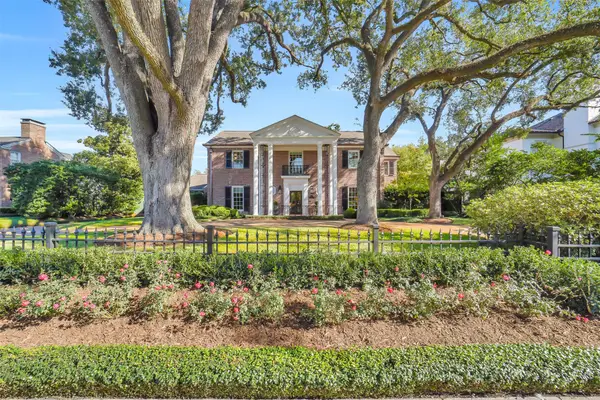 $3,795,000Active4 beds 4 baths4,551 sq. ft.
$3,795,000Active4 beds 4 baths4,551 sq. ft.2033 Claremont Lane, Houston, TX 77019
MLS# 43635669Listed by: DOUGLAS ELLIMAN REAL ESTATE - New
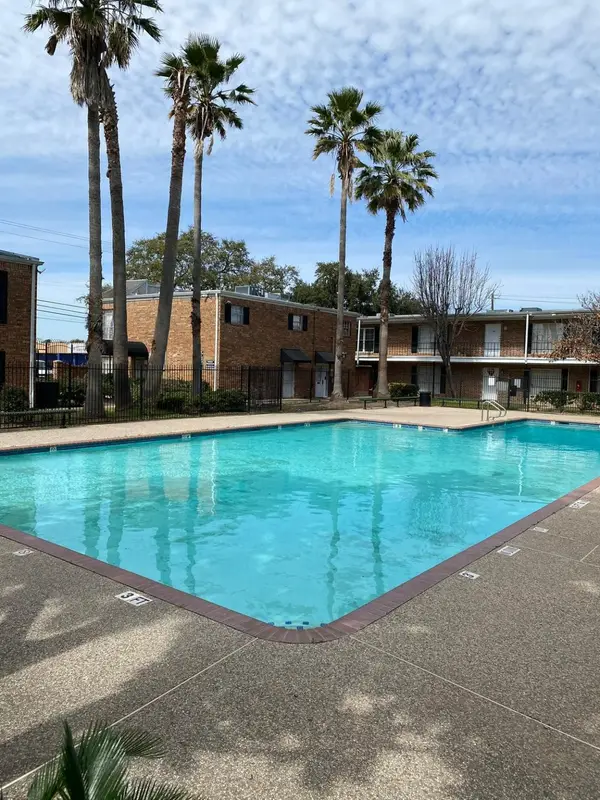 $89,000Active1 beds 1 baths768 sq. ft.
$89,000Active1 beds 1 baths768 sq. ft.6305 Westward Street #194, Houston, TX 77081
MLS# 60843066Listed by: AVMS PROPERTIES LLC - New
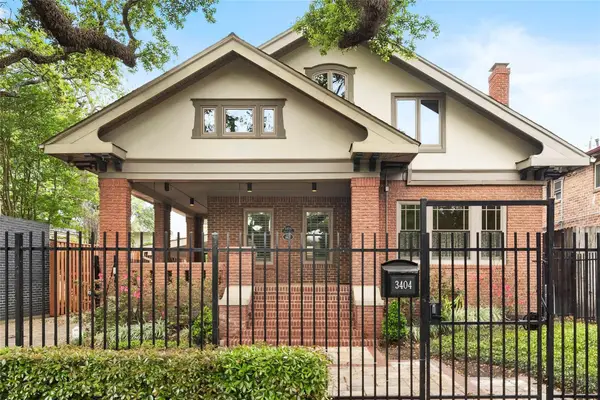 Listed by BHGRE$939,000Active2 beds 3 baths2,597 sq. ft.
Listed by BHGRE$939,000Active2 beds 3 baths2,597 sq. ft.3404 Audubon Place, Houston, TX 77006
MLS# 73481950Listed by: BETTER HOMES AND GARDENS REAL ESTATE GARY GREENE - MEMORIAL - New
 $90,000Active3 beds 2 baths1,182 sq. ft.
$90,000Active3 beds 2 baths1,182 sq. ft.8100 Creekbend Drive #104, Houston, TX 77071
MLS# 94026261Listed by: RE/MAX SIGNATURE
