8211 Riverglade Drive, Houston, TX 77095
Local realty services provided by:Better Homes and Gardens Real Estate Hometown
8211 Riverglade Drive,Houston, TX 77095
$399,000
- 4 Beds
- 3 Baths
- 3,266 sq. ft.
- Single family
- Active
Listed by: collette king
Office: re/max universal
MLS#:74668688
Source:HARMLS
Price summary
- Price:$399,000
- Price per sq. ft.:$122.17
- Monthly HOA dues:$64
About this home
Gorgeous inside & out! Pride of ownership shines throughout this beautifully maintained Copperfield home tucked away on a quiet cul-de-sac street. Owners worked hard to make it perfect for the next buyer w/ nothing left untouched! Spacious open floorplan w/ wood-look tile, crown molding, 2" blinds & built-ins throughout. Updated kitchen features granite counters, recent cooktop & vent hood, double ovens & built-in microwave. Master bedroom downstairs w/ remodeled primary bath offers an oversized walk-in shower w/ bench, granite counters & updated fixtures. Flex space & game room addition by previous owner provide extra living & entertaining areas. Large bedrooms w/ walk-in closets. Double-paned windows, 2 HVAC units (2019 & 2014), new roof (2024) & new water heater (2025). Remote-controlled gated driveway, new driveway and sidewalk poured (2018) detached garage, lighted landscaping & tranquil pond w/ goldfish. Wonderful for entertaining & everyday living!
Contact an agent
Home facts
- Year built:1981
- Listing ID #:74668688
- Updated:December 13, 2025 at 12:42 PM
Rooms and interior
- Bedrooms:4
- Total bathrooms:3
- Full bathrooms:2
- Half bathrooms:1
- Living area:3,266 sq. ft.
Heating and cooling
- Cooling:Central Air, Electric
- Heating:Central, Gas
Structure and exterior
- Roof:Composition
- Year built:1981
- Building area:3,266 sq. ft.
- Lot area:0.18 Acres
Schools
- High school:CYPRESS FALLS HIGH SCHOOL
- Middle school:LABAY MIDDLE SCHOOL
- Elementary school:FIEST ELEMENTARY SCHOOL
Utilities
- Sewer:Public Sewer
Finances and disclosures
- Price:$399,000
- Price per sq. ft.:$122.17
- Tax amount:$8,854 (2025)
New listings near 8211 Riverglade Drive
- New
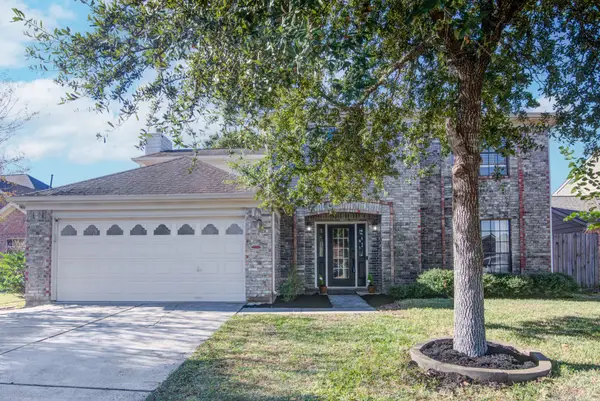 $340,000Active4 beds 3 baths2,098 sq. ft.
$340,000Active4 beds 3 baths2,098 sq. ft.15022 Waybridge Drive, Houston, TX 77062
MLS# 10247631Listed by: KELLER WILLIAMS HOUSTON CENTRAL - New
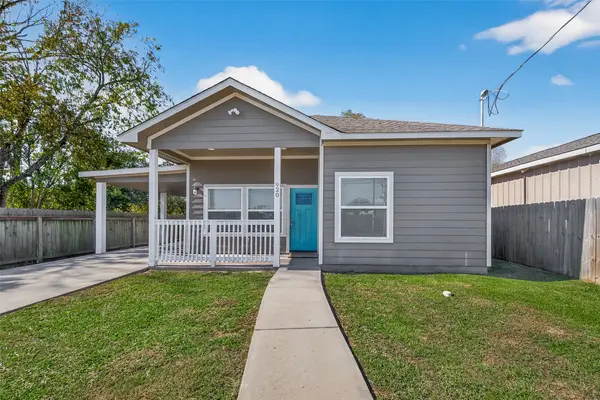 $319,900Active3 beds 2 baths1,612 sq. ft.
$319,900Active3 beds 2 baths1,612 sq. ft.920 Kellogg Street, Houston, TX 77012
MLS# 11224461Listed by: EXP REALTY LLC - New
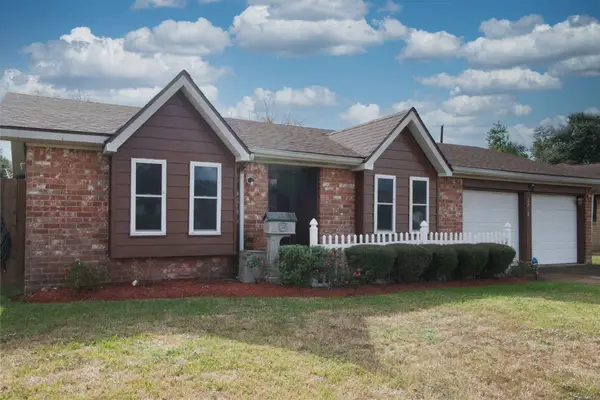 $219,950Active3 beds 2 baths1,501 sq. ft.
$219,950Active3 beds 2 baths1,501 sq. ft.6219 Darlinghurst Drive, Houston, TX 77085
MLS# 11393680Listed by: RE/MAX SOUTHWEST - New
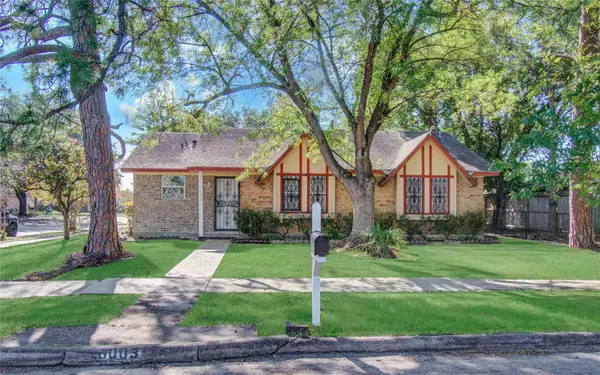 $245,900Active3 beds 2 baths1,294 sq. ft.
$245,900Active3 beds 2 baths1,294 sq. ft.6003 Hoover Street, Houston, TX 77092
MLS# 11887517Listed by: REALM REAL ESTATE PROFESSIONALS - KATY - New
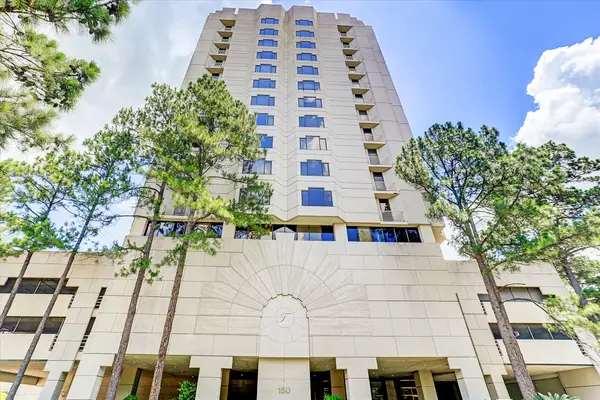 $360,000Active2 beds 3 baths1,375 sq. ft.
$360,000Active2 beds 3 baths1,375 sq. ft.150 Gessner Road #4A, Houston, TX 77024
MLS# 12838959Listed by: EXP REALTY LLC - New
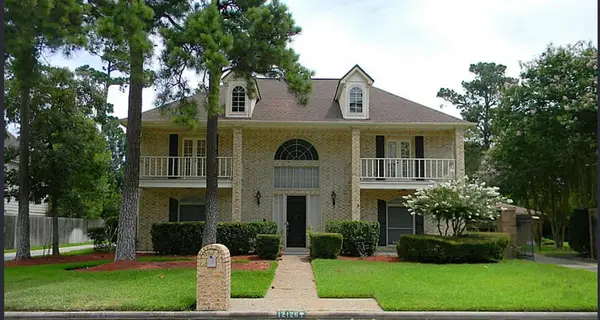 $450,000Active4 beds 5 baths3,696 sq. ft.
$450,000Active4 beds 5 baths3,696 sq. ft.12126 Cypresswood Drive, Houston, TX 77070
MLS# 14955806Listed by: EXP REALTY LLC - New
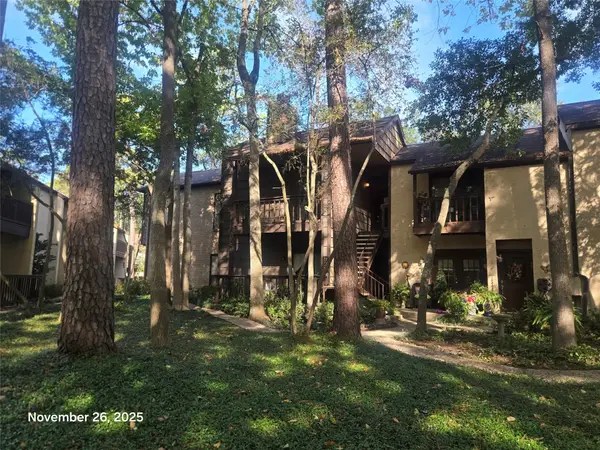 $179,500Active2 beds 2 baths1,286 sq. ft.
$179,500Active2 beds 2 baths1,286 sq. ft.11711 Memorial Drive #52, Houston, TX 77024
MLS# 16660415Listed by: CARYN BEARD PROPERTIES - New
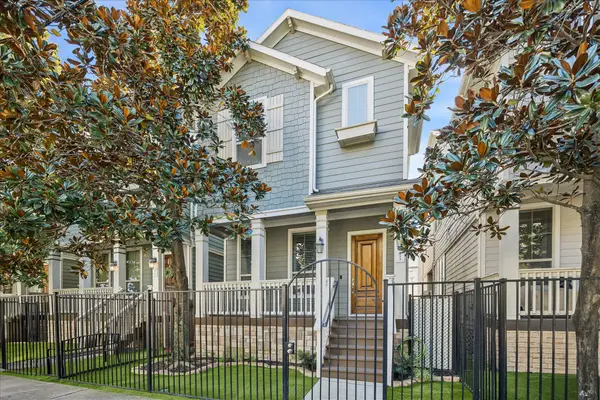 $529,950Active3 beds 4 baths2,518 sq. ft.
$529,950Active3 beds 4 baths2,518 sq. ft.1224 Nelson Falls Lane, Houston, TX 77008
MLS# 18123955Listed by: MARTHA TURNER SOTHEBY'S INTERNATIONAL REALTY - New
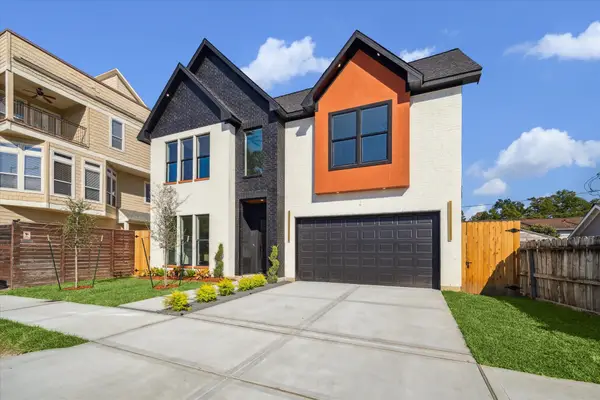 $1,199,995Active4 beds 4 baths4,614 sq. ft.
$1,199,995Active4 beds 4 baths4,614 sq. ft.304 Enid Street, Houston, TX 77009
MLS# 2058942Listed by: COLDWELL BANKER REALTY - BELLAIRE-METROPOLITAN - New
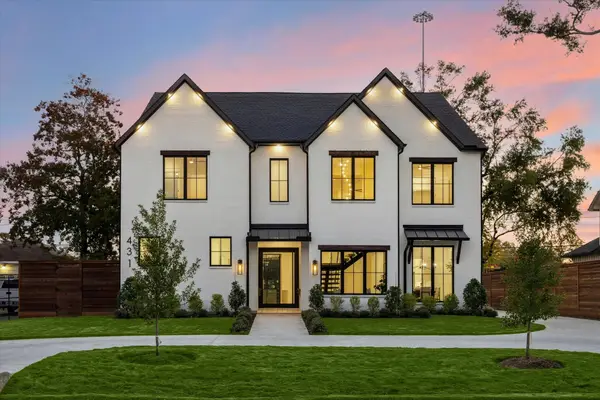 $2,100,000Active5 beds 7 baths6,416 sq. ft.
$2,100,000Active5 beds 7 baths6,416 sq. ft.431 W 30th Street, Houston, TX 77018
MLS# 268569Listed by: NAN & COMPANY PROPERTIES - CORPORATE OFFICE (HEIGHTS)
