8220 Wateka Circle, Houston, TX 77074
Local realty services provided by:Better Homes and Gardens Real Estate Gary Greene
8220 Wateka Circle,Houston, TX 77074
$900,000
- 4 Beds
- 3 Baths
- 4,488 sq. ft.
- Single family
- Pending
Listed by:belinda schmidt
Office:martha turner sotheby's international realty
MLS#:11307797
Source:HARMLS
Price summary
- Price:$900,000
- Price per sq. ft.:$200.53
About this home
Within CENTRAL HOUSTON’S vibrancy, this “secret” equestrian acreage offers a chance to own some paradise. Shielded by mature trees & behind an unassuming facade, it delivers a rare blend of proximity & privacy. There’s a sense of arrival that feels more whispered than announced. Step inside this tasteful 2018 remodel to an expansive 4B abode where gentility unfolds w/ intention: marble floors, chef’s kitchen, & views that frame serenity. With its modest facade contrasting intriguing interior, the house is move-in ready—yet ripe for personal enhancements. There is a separate wing, perfect for adult kids or MIL suite. Chock full of storage —from large laundry to conditioned storage…AND…a primary closet that is so indulgent—custom shelving & organization to an art form! Walk to Braeburn Country Club.. Pool, covered outdoor patio, & tennis court, acreage for horses (or not),fruit trees & more. The grounds are ripe w possibilities. Gated drive. Bring your passion. Hidden in plain sight!
Contact an agent
Home facts
- Year built:1975
- Listing ID #:11307797
- Updated:October 08, 2025 at 07:41 AM
Rooms and interior
- Bedrooms:4
- Total bathrooms:3
- Full bathrooms:3
- Living area:4,488 sq. ft.
Heating and cooling
- Cooling:Central Air, Electric
- Heating:Central, Electric
Structure and exterior
- Roof:Composition
- Year built:1975
- Building area:4,488 sq. ft.
- Lot area:1.5 Acres
Schools
- High school:SHARPSTOWN HIGH SCHOOL
- Middle school:SUGAR GROVE MIDDLE SCHOOL
- Elementary school:BONHAM ELEMENTARY SCHOOL (HOUSTON)
Utilities
- Sewer:Public Sewer
Finances and disclosures
- Price:$900,000
- Price per sq. ft.:$200.53
- Tax amount:$13,202 (2024)
New listings near 8220 Wateka Circle
- New
 $270,000Active3 beds 3 baths1,920 sq. ft.
$270,000Active3 beds 3 baths1,920 sq. ft.10798 Briar Forest Dr. #5/24, Houston, TX 77042
MLS# 1913466Listed by: REDBIRD REALTY LLC - New
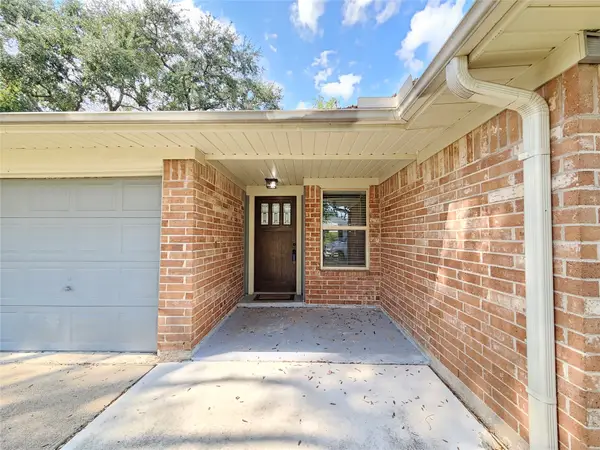 $318,000Active4 beds 2 baths1,730 sq. ft.
$318,000Active4 beds 2 baths1,730 sq. ft.12334 Brandywyne Drive, Houston, TX 77077
MLS# 35635578Listed by: ABSOLUTE REALTY GROUP INC. - New
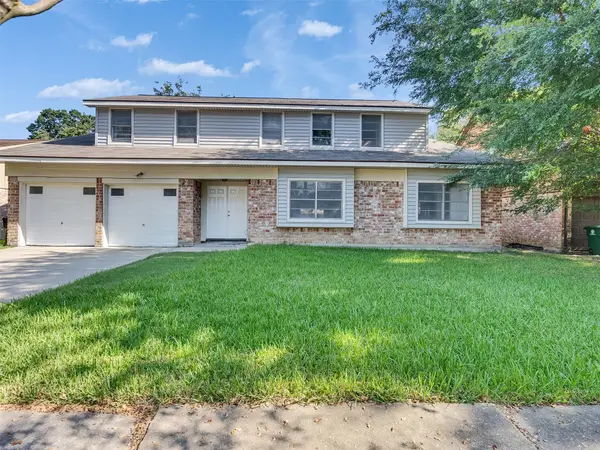 $300,000Active4 beds 2 baths3,006 sq. ft.
$300,000Active4 beds 2 baths3,006 sq. ft.12710 Crow Valley Lane, Houston, TX 77099
MLS# 42796449Listed by: PRIORITY REALTY - New
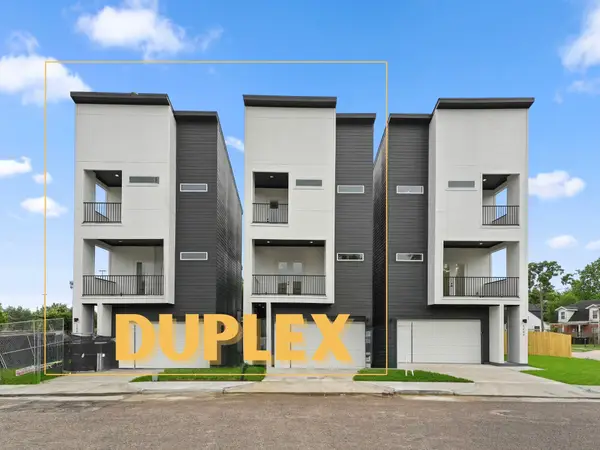 $739,000Active3 beds 3 baths3,976 sq. ft.
$739,000Active3 beds 3 baths3,976 sq. ft.1266-1264 Finnigan Street, Houston, TX 77020
MLS# 57688784Listed by: NEW AGE  $486,810Pending3 beds 4 baths1,914 sq. ft.
$486,810Pending3 beds 4 baths1,914 sq. ft.2706 Grand Fountains Drive #A, Houston, TX 77054
MLS# 50667939Listed by: NEW AGE- New
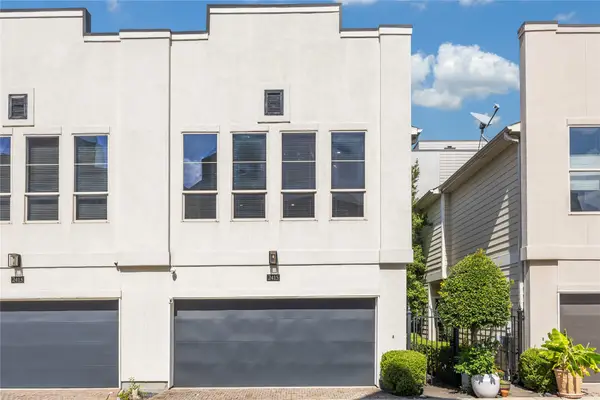 $328,000Active2 beds 2 baths1,365 sq. ft.
$328,000Active2 beds 2 baths1,365 sq. ft.2415 Roufa Road, Houston, TX 77003
MLS# 17574681Listed by: THE FIRM - Open Sun, 12 to 2pmNew
 $850,000Active3 beds 4 baths3,378 sq. ft.
$850,000Active3 beds 4 baths3,378 sq. ft.7741 Janak Drive, Houston, TX 77055
MLS# 21558511Listed by: NEXTGEN REAL ESTATE PROPERTIES - New
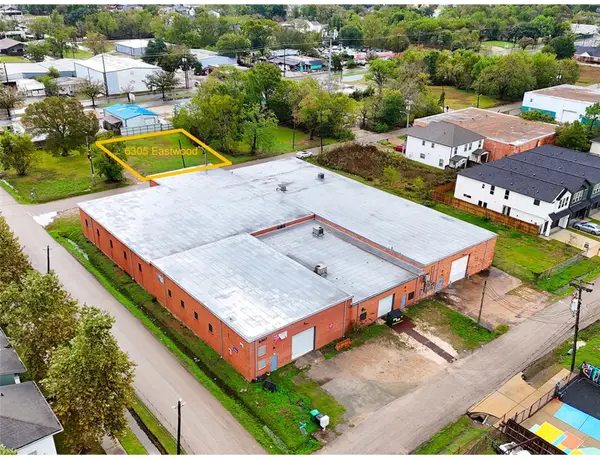 $150,000Active0.11 Acres
$150,000Active0.11 Acres6305 Eastwood Street, Houston, TX 77021
MLS# 45541255Listed by: TEXAS REAL ESTATE & CO. - New
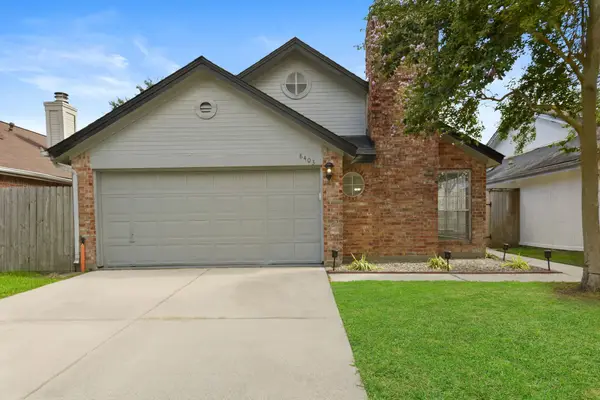 $225,000Active3 beds 2 baths1,300 sq. ft.
$225,000Active3 beds 2 baths1,300 sq. ft.8403 Cienna Drive, Houston, TX 77040
MLS# 7273677Listed by: FIV REALTY CO TEXAS LLC - New
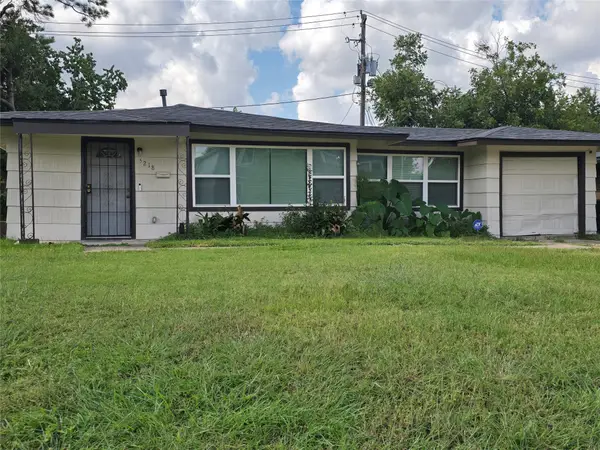 $159,900Active2 beds 1 baths1,044 sq. ft.
$159,900Active2 beds 1 baths1,044 sq. ft.5218 Kelso Street, Houston, TX 77021
MLS# 83076060Listed by: ENTOURAGE REAL ESTATE
