8231 Glencliffe Lane, Houston, TX 77070
Local realty services provided by:Better Homes and Gardens Real Estate Gary Greene
8231 Glencliffe Lane,Houston, TX 77070
- 3 Beds
- 3 Baths
- - sq. ft.
- Single family
- Sold
Listed by: allison dragon
Office: styled real estate
MLS#:77977951
Source:HARMLS
Sorry, we are unable to map this address
Price summary
- Price:
- Monthly HOA dues:$66.67
About this home
Beautiful move-in-ready home tucked away on a cul-de-sac in Prestonwood Forest! Inside, you'll find spacious bedrooms w/flexible living, dining, and office spaces—ideal for everyday living and entertaining. The 3rd bedroom was originally two separate rooms (bedrms 3 and 4) and can easily be converted back if desired. Outside is a private oasis, complete w/a sparkling pool, hot tub, and above-ground spa w/ updated pool decking and pool heater (1–2 yrs old). Major upgrades: 2024 roof w/ radiant barrier (40-year trans. warranty), 2024 concrete driveway, Hardi plank siding, 3-year-old water heater, and fresh interior paint throughout. Home also features double-pane windows and an expanded full bathroom w/ shower in the utility room near the pool back door entrance, perfect for an after-swim rinse off. Just minutes from 249, Beltway 8, 99, and Vintage Park, this is an excellent opportunity to own an updated home in a well-established neighborhood w/ mature trees and strong community spirit!
Contact an agent
Home facts
- Year built:1973
- Listing ID #:77977951
- Updated:December 17, 2025 at 06:09 AM
Rooms and interior
- Bedrooms:3
- Total bathrooms:3
- Full bathrooms:3
Heating and cooling
- Cooling:Central Air, Electric
- Heating:Central, Gas
Structure and exterior
- Roof:Composition
- Year built:1973
Schools
- High school:CYPRESS CREEK HIGH SCHOOL
- Middle school:BLEYL MIDDLE SCHOOL
- Elementary school:HANCOCK ELEMENTARY SCHOOL (CY-FAIR)
Utilities
- Sewer:Public Sewer
Finances and disclosures
- Price:
- Tax amount:$5,676 (2024)
New listings near 8231 Glencliffe Lane
- New
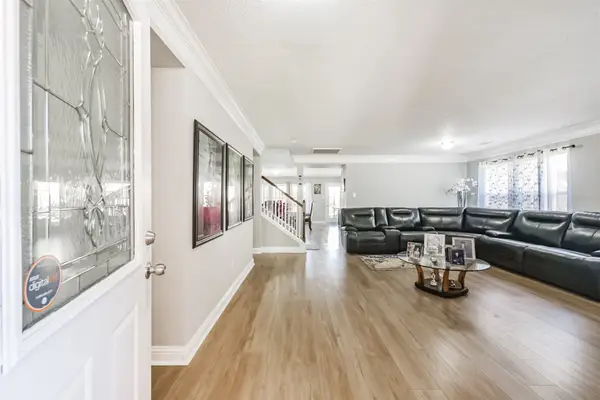 $305,000Active4 beds 3 baths2,901 sq. ft.
$305,000Active4 beds 3 baths2,901 sq. ft.7015 Falling Cherry Place, Houston, TX 77049
MLS# 23562571Listed by: CB&A, REALTORS - New
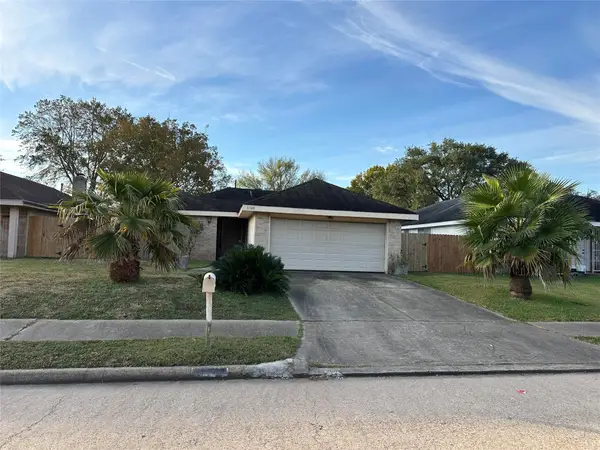 $225,000Active3 beds 2 baths1,680 sq. ft.
$225,000Active3 beds 2 baths1,680 sq. ft.11123 Somerford Drive, Houston, TX 77072
MLS# 71439531Listed by: REALTY ASSOCIATES - New
 $239,000Active3 beds 3 baths1,886 sq. ft.
$239,000Active3 beds 3 baths1,886 sq. ft.1349 Country Place Drive #103, Houston, TX 77079
MLS# 92176999Listed by: WELCH REALTY - New
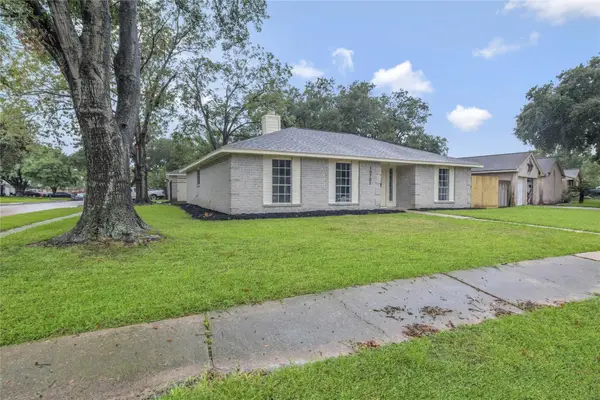 $270,000Active3 beds 2 baths2,042 sq. ft.
$270,000Active3 beds 2 baths2,042 sq. ft.13703 Cologne Drive, Houston, TX 77065
MLS# 33538713Listed by: TEXAS GOLD REALTY - New
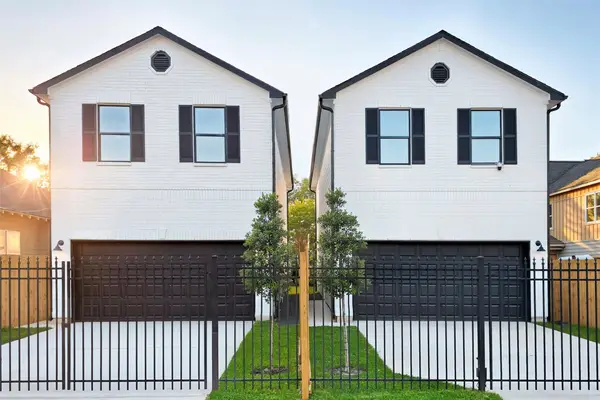 $282,000Active3 beds 3 baths1,627 sq. ft.
$282,000Active3 beds 3 baths1,627 sq. ft.6109 Haight Street, Houston, TX 77028
MLS# 34516476Listed by: RE/MAX UNIVERSAL - New
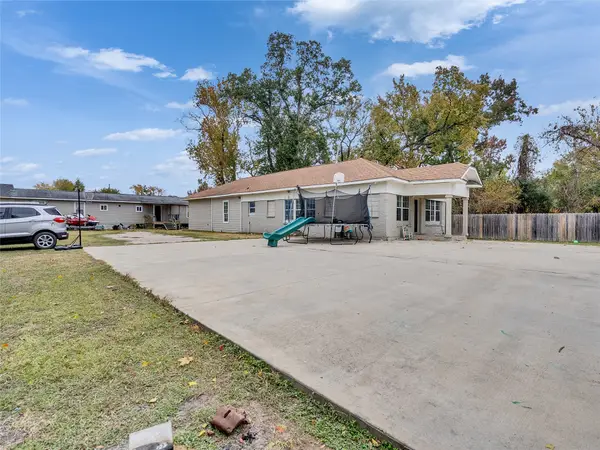 $349,900Active6 beds 6 baths1,653 sq. ft.
$349,900Active6 beds 6 baths1,653 sq. ft.4917 Tronewood Street, Houston, TX 77016
MLS# 43988875Listed by: SEVENTWENTY REALTY AND INVESTMENTS - New
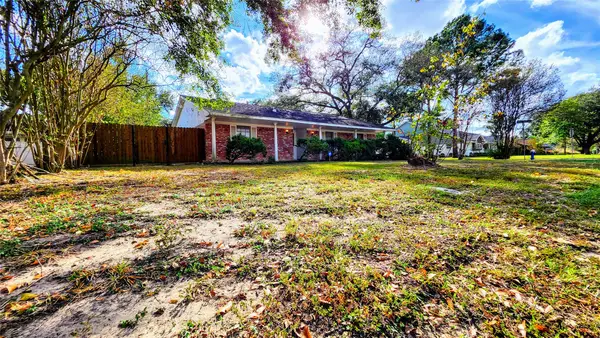 $439,000Active3 beds 2 baths2,009 sq. ft.
$439,000Active3 beds 2 baths2,009 sq. ft.1927 Bethlehem Street, Houston, TX 77018
MLS# 55250192Listed by: TEXAS SIGNATURE REALTY - New
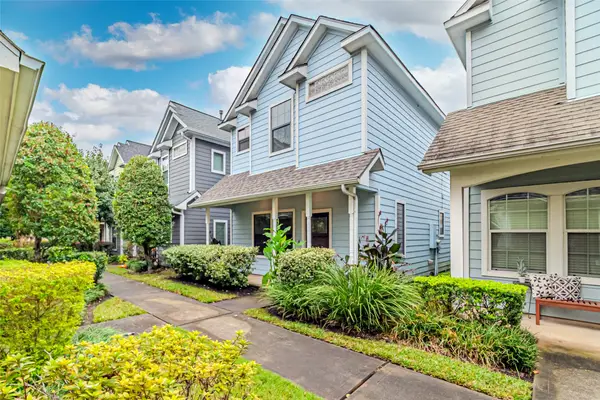 $309,000Active2 beds 3 baths1,265 sq. ft.
$309,000Active2 beds 3 baths1,265 sq. ft.1828 Woodbend Village Court, Houston, TX 77055
MLS# 75583080Listed by: RE/MAX UNIVERSAL - New
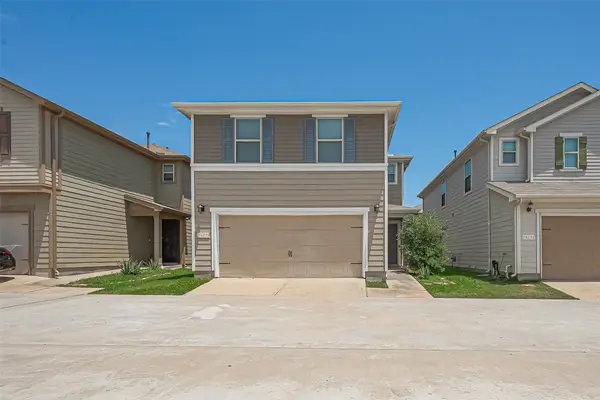 $224,950Active3 beds 3 baths2,062 sq. ft.
$224,950Active3 beds 3 baths2,062 sq. ft.19229 Gunther Springs Court, Houston, TX 77073
MLS# 96733999Listed by: TEXAS GOLD REALTY - New
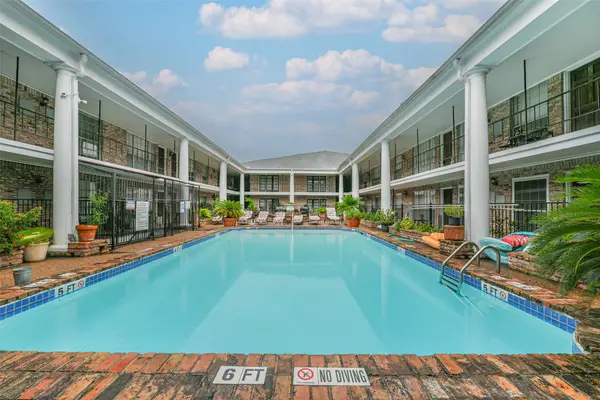 $205,999Active2 beds 2 baths1,113 sq. ft.
$205,999Active2 beds 2 baths1,113 sq. ft.2507 Montrose Boulevard #51, Houston, TX 77006
MLS# 18414688Listed by: PRIORITY ONE REAL ESTATE
