826 Halewood Drive, Houston, TX 77062
Local realty services provided by:Better Homes and Gardens Real Estate Hometown
826 Halewood Drive,Houston, TX 77062
$310,000
- 3 Beds
- 2 Baths
- 1,765 sq. ft.
- Single family
- Pending
Listed by: kathleen karing
Office: utr texas, realtors
MLS#:7078711
Source:HARMLS
Price summary
- Price:$310,000
- Price per sq. ft.:$175.64
- Monthly HOA dues:$5.83
About this home
Darling dollhouse with a Spanish flair is BRAND NEW on the MARKET! Completely renovated from top to bottom. Per seller, updated plumbing, updated electrical including the electrical breaker box. Recent roof, windows, water heater, high efficiency HVAC system including all ductwork. Soaring high ceilings, high baseboards & crown molding add to the architectural charm. Island kitchen boasts stunning quartz countertops, recent cabinetry & new stainless appliances. Recent handsome vinyl plank flooring along w/ exquisite light fixtures throughout. The owners' retreat showcases an amazing full bathroom w/ dual basins. The secondary bath along w/ the secondary bedrooms are just as grand. The enclosed sunroom is a showstopper! Boasting a new split air conditioner system keeping the spacious room cool & comfortable. This property is located in highly desired Clear Lake known for easy access to shopping, fine dining & exemplary schools. Home has so much swagger ~ it is a must see!
Contact an agent
Home facts
- Year built:1979
- Listing ID #:7078711
- Updated:December 24, 2025 at 08:12 AM
Rooms and interior
- Bedrooms:3
- Total bathrooms:2
- Full bathrooms:2
- Living area:1,765 sq. ft.
Heating and cooling
- Cooling:Central Air, Electric
- Heating:Central, Gas
Structure and exterior
- Roof:Composition
- Year built:1979
- Building area:1,765 sq. ft.
- Lot area:0.17 Acres
Schools
- High school:CLEAR LAKE HIGH SCHOOL
- Middle school:CLEARLAKE INTERMEDIATE SCHOOL
- Elementary school:CLEAR LAKE CITY ELEMENTARY SCHOOL
Utilities
- Sewer:Public Sewer
Finances and disclosures
- Price:$310,000
- Price per sq. ft.:$175.64
- Tax amount:$6,169 (2025)
New listings near 826 Halewood Drive
- New
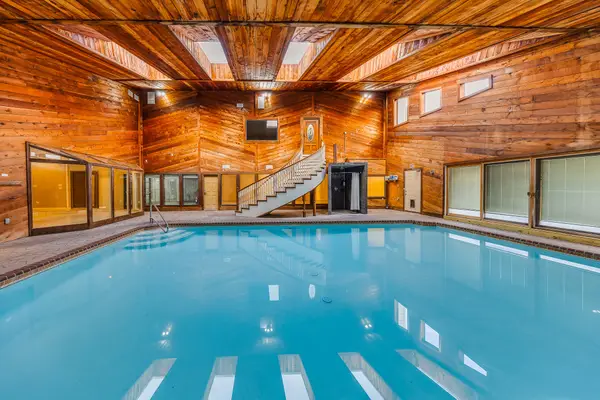 $468,000Active4 beds 4 baths3,802 sq. ft.
$468,000Active4 beds 4 baths3,802 sq. ft.7606 Antoine Drive, Houston, TX 77088
MLS# 65116911Listed by: RE/MAX REAL ESTATE ASSOC. - New
 $1,599,000Active5 beds 5 baths4,860 sq. ft.
$1,599,000Active5 beds 5 baths4,860 sq. ft.9908 Warwana Road, Houston, TX 77080
MLS# 39597890Listed by: REALTY OF AMERICA, LLC - New
 $499,999Active3 beds 2 baths3,010 sq. ft.
$499,999Active3 beds 2 baths3,010 sq. ft.8118 De Priest Street, Houston, TX 77088
MLS# 10403901Listed by: CHRISTIN RACHELLE GROUP LLC - New
 $150,000Active4 beds 2 baths1,600 sq. ft.
$150,000Active4 beds 2 baths1,600 sq. ft.3219 Windy Royal Drive, Houston, TX 77045
MLS# 24183324Listed by: EXP REALTY LLC - New
 $110,000Active3 beds 2 baths1,184 sq. ft.
$110,000Active3 beds 2 baths1,184 sq. ft.8713 Village Of Fondren Drive #8713, Houston, TX 77071
MLS# 30932771Listed by: RE/MAX REAL ESTATE ASSOC. - New
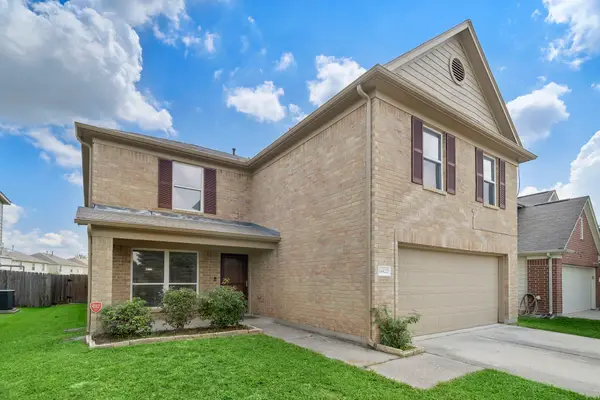 $320,000Active5 beds 3 baths3,136 sq. ft.
$320,000Active5 beds 3 baths3,136 sq. ft.14422 Leafy Tree Drive, Houston, TX 77090
MLS# 3923470Listed by: W REALTY & INVESTMENT GROUP - New
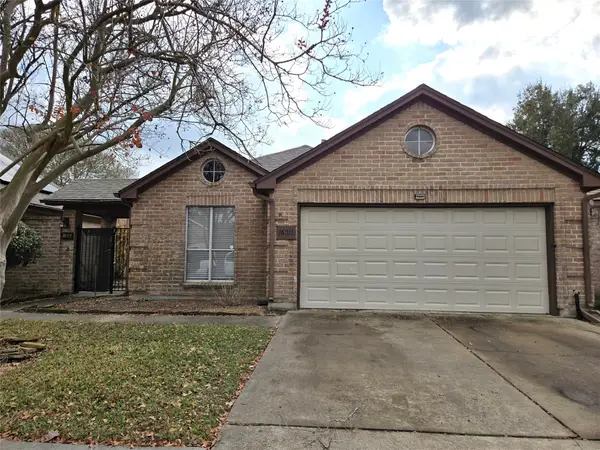 $249,000Active3 beds 2 baths1,656 sq. ft.
$249,000Active3 beds 2 baths1,656 sq. ft.16011 Hidden Acres Drive, Houston, TX 77084
MLS# 68081198Listed by: ALL STAR PROPERTIES - New
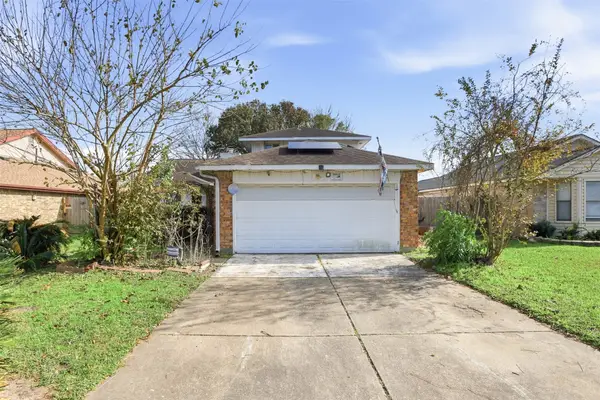 $179,000Active3 beds 3 baths1,775 sq. ft.
$179,000Active3 beds 3 baths1,775 sq. ft.12066 Kleinmeadow Drive, Houston, TX 77066
MLS# 16324334Listed by: CITY INSIGHT HOUSTON - New
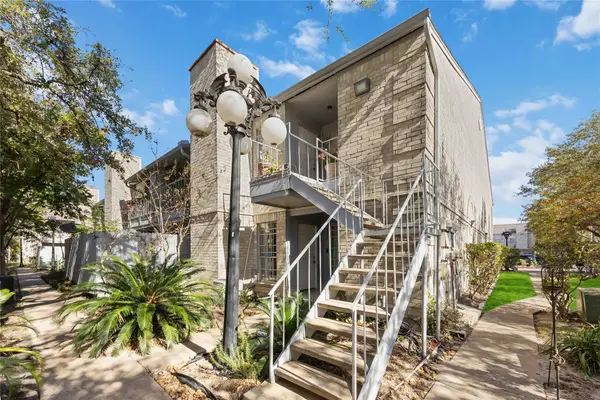 $125,000Active2 beds 2 baths1,094 sq. ft.
$125,000Active2 beds 2 baths1,094 sq. ft.7400 Bellerive Drive #1807, Houston, TX 77036
MLS# 39531667Listed by: EXP REALTY LLC - New
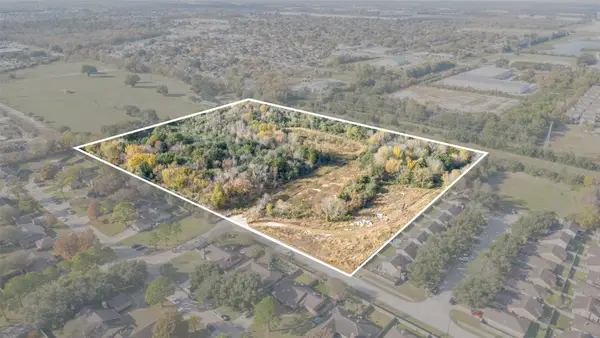 $1,199,990Active13.29 Acres
$1,199,990Active13.29 Acres0 Northville Road, Houston, TX 77038
MLS# 82951663Listed by: THIRD COAST REALTY LLC
