8275 Sands Point Drive #176, Houston, TX 77036
Local realty services provided by:Better Homes and Gardens Real Estate Hometown
8275 Sands Point Drive #176,Houston, TX 77036
$124,999
- 1 Beds
- 1 Baths
- 961 sq. ft.
- Condominium
- Active
Listed by: blanca ortiz pace
Office: century 21 olympian area specialists
MLS#:26634368
Source:HARMLS
Price summary
- Price:$124,999
- Price per sq. ft.:$130.07
- Monthly HOA dues:$382
About this home
Charming 1-bedroom home with a spacious loft on the second floor featuring vaulted ceilings and an open floor plan perfect for entertaining. Enjoy serene golf course views from the living area or patio. Recent upgrades include new flooring throughout the living, dining, kitchen, bath, and bedroom. The remodeled kitchen offers new cabinetry, granite countertops, stylish backsplash, and updated appliances, with washer and dryer included. The primary bedroom features a walk-in closet, while the bathroom has been completely renovated with wall-to-wall tile, new shower, toilet, vanity, and flooring. Fresh interior paint and updated patio railings add to the move-in ready appeal. The versatile loft makes a great entertainment space or additional sleeping area. This home combines comfort and style, ready for its new owner to make it their own. Buyers are encouraged to independently verify all information, including room sizes.
Contact an agent
Home facts
- Year built:1983
- Listing ID #:26634368
- Updated:February 22, 2026 at 12:47 PM
Rooms and interior
- Bedrooms:1
- Total bathrooms:1
- Full bathrooms:1
- Living area:961 sq. ft.
Heating and cooling
- Cooling:Central Air, Electric
- Heating:Central, Electric
Structure and exterior
- Roof:Composition
- Year built:1983
- Building area:961 sq. ft.
Schools
- High school:SHARPSTOWN HIGH SCHOOL
- Middle school:SUGAR GROVE MIDDLE SCHOOL
- Elementary school:NEFF ELEMENTARY SCHOOL
Utilities
- Sewer:Public Sewer
Finances and disclosures
- Price:$124,999
- Price per sq. ft.:$130.07
- Tax amount:$2,282 (2024)
New listings near 8275 Sands Point Drive #176
- New
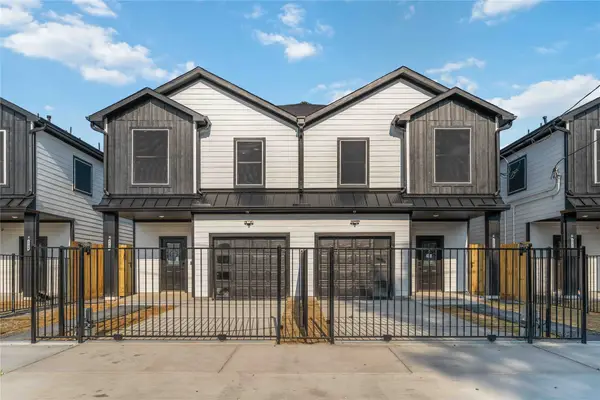 $539,500Active3 beds 2 baths3,200 sq. ft.
$539,500Active3 beds 2 baths3,200 sq. ft.6730 Paris Street #A/B, Houston, TX 77021
MLS# 15731497Listed by: NEXTGEN REAL ESTATE PROPERTIES - New
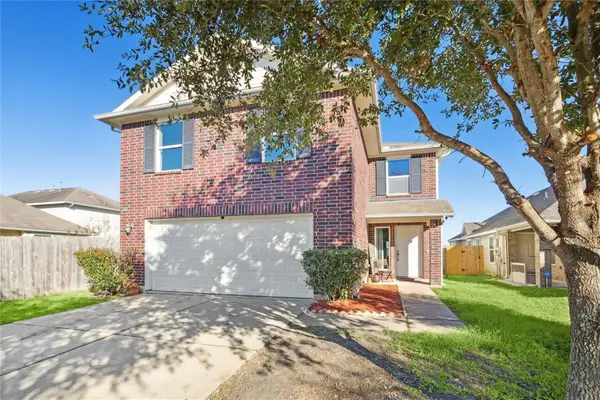 $325,000Active4 beds 3 baths2,544 sq. ft.
$325,000Active4 beds 3 baths2,544 sq. ft.13903 Calm Wind Way, Houston, TX 77045
MLS# 3561776Listed by: WOMACK DEVELOPMENT & INVESTMENT REALTORS - New
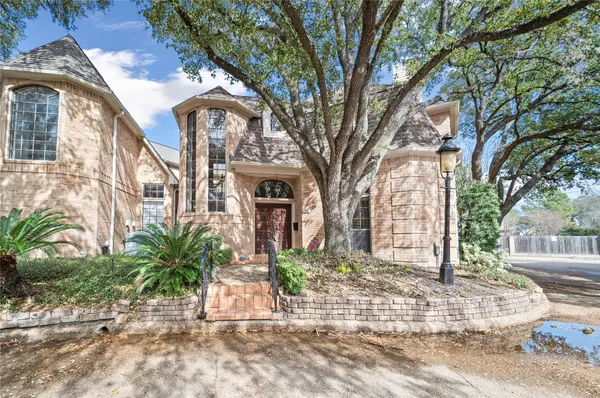 $448,000Active3 beds 3 baths2,381 sq. ft.
$448,000Active3 beds 3 baths2,381 sq. ft.55 Bayou Pointe Drive, Houston, UT 77063
MLS# 47848428Listed by: KELLER WILLIAMS MEMORIAL - New
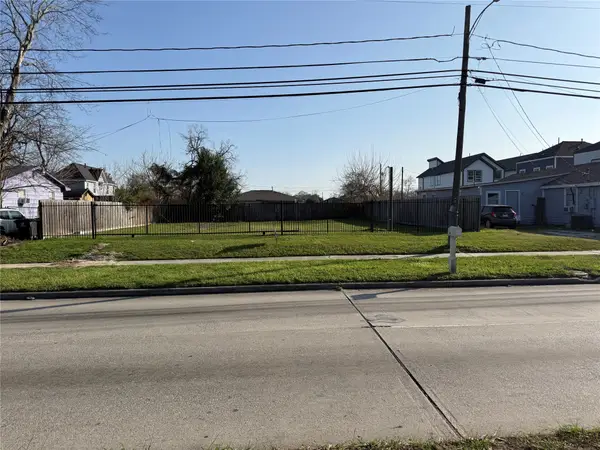 $127,500Active0.23 Acres
$127,500Active0.23 Acres845 & 847 S Victory Drive, Houston, TX 77088
MLS# 75434983Listed by: WALZEL PROPERTIES - CORPORATE OFFICE - New
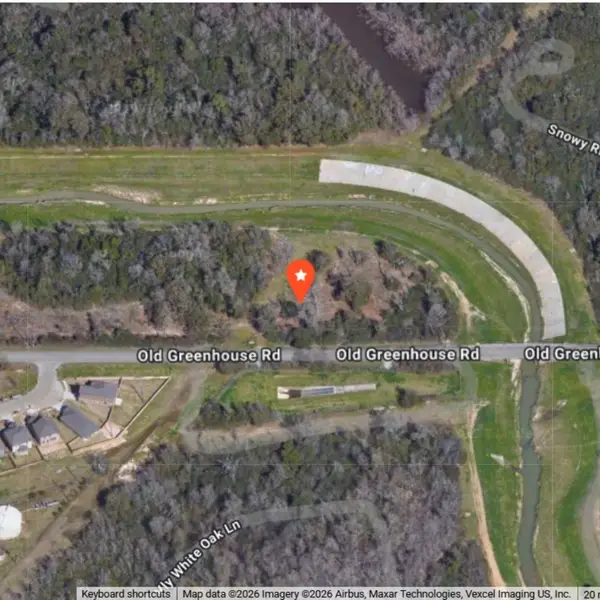 $1,200,000Active2.93 Acres
$1,200,000Active2.93 Acres0 Greenhouse Road, Houston, TX 77084
MLS# 90703524Listed by: KELLER WILLIAMS PREMIER REALTY - New
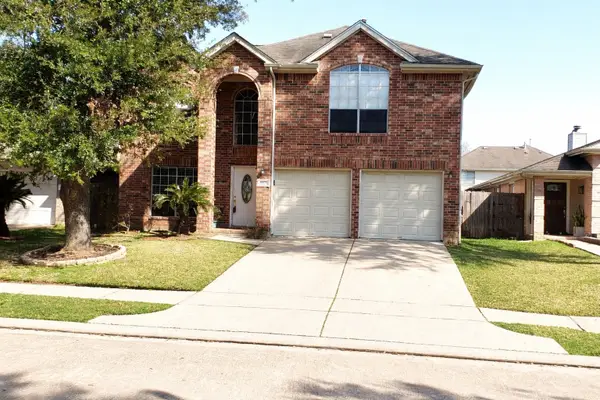 $315,000Active3 beds 3 baths2,098 sq. ft.
$315,000Active3 beds 3 baths2,098 sq. ft.9023 Dragonwood Trail, Houston, TX 77083
MLS# 92644104Listed by: RE/MAX GRAND - New
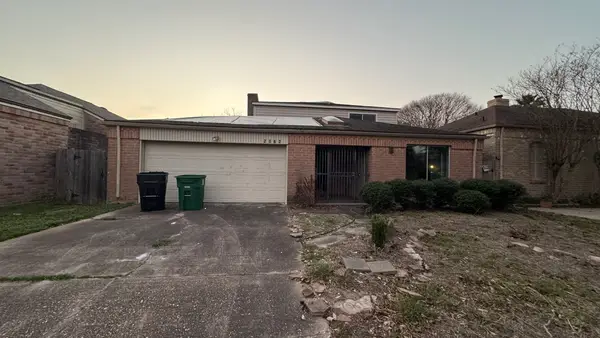 $224,000Active3 beds 3 baths2,354 sq. ft.
$224,000Active3 beds 3 baths2,354 sq. ft.2162 Paso Rello Drive, Houston, TX 77077
MLS# 94343068Listed by: SEETO REALTY - New
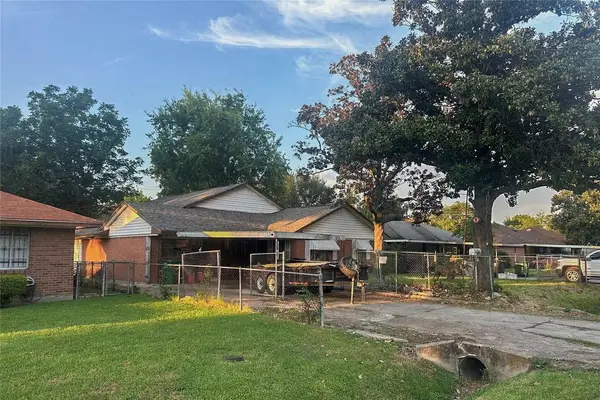 $195,000Active5 beds 1 baths1,600 sq. ft.
$195,000Active5 beds 1 baths1,600 sq. ft.513 Sunnyside Street, Houston, TX 77076
MLS# 94468631Listed by: WHITE HOUSE GLOBAL PROPERTIES  $2,800,000Pending4 beds 5 baths4,189 sq. ft.
$2,800,000Pending4 beds 5 baths4,189 sq. ft.2715 Robinhood Street, Houston, TX 77005
MLS# 98287282Listed by: COMPASS RE TEXAS, LLC - HOUSTON- New
 $120,000Active0.26 Acres
$120,000Active0.26 Acres3902 Glenheather Drive, Houston, TX 77068
MLS# 69579044Listed by: BLUEROOF REAL ESTATE

