8316 Hiltoncrest Street, Houston, TX 77064
Local realty services provided by:Better Homes and Gardens Real Estate Gary Greene
8316 Hiltoncrest Street,Houston, TX 77064
$1,999,000
- 4 Beds
- 3 Baths
- 3,910 sq. ft.
- Mobile / Manufactured
- Active
Listed by: bill bexley
Office: exp realty llc.
MLS#:61555453
Source:HARMLS
Price summary
- Price:$1,999,000
- Price per sq. ft.:$511.25
About this home
On nearly 5 acres, immediate access to Commercial and Entertainment venues located in the heart of Northwest Houston, this rare gated farm and ranch style estate has mixed residential and commercial features. With 3,910 square feet of living space, a 4-bed, 3-bath traditional-style home delivers serenity, functionality, and privacy. The layout includes numerous upgrades, flexible living areas, commercial grade office area, with a home water softener, while the backyard transforms into your own retreat with a private pool, multiple covered patios, cabana, fenced grounds, and separate garage quarters. Room for 15+ vehicles in attached & detached Commercial grade buildings, RV parking with connections, workshop, pond, oversized secured chicken pen, a 24X40 double wide can be used as a flex guest house or expanded office. With no restrictions and gated access, this property opens the door to a lifestyle many dream. Ready to walk through it? Book your private showing today!
Contact an agent
Home facts
- Year built:1977
- Listing ID #:61555453
- Updated:December 12, 2025 at 12:46 PM
Rooms and interior
- Bedrooms:4
- Total bathrooms:3
- Full bathrooms:3
- Living area:3,910 sq. ft.
Heating and cooling
- Cooling:Central Air, Electric, Gas
- Heating:Central, Electric
Structure and exterior
- Roof:Composition
- Year built:1977
- Building area:3,910 sq. ft.
- Lot area:0.48 Acres
Schools
- High school:JERSEY VILLAGE HIGH SCHOOL
- Middle school:COOK MIDDLE SCHOOL
- Elementary school:FRAZIER ELEMENTARY SCHOOL (CYPRESS-FAIRBANKS)
Utilities
- Water:Well
- Sewer:Septic Tank
Finances and disclosures
- Price:$1,999,000
- Price per sq. ft.:$511.25
- Tax amount:$3,897 (2024)
New listings near 8316 Hiltoncrest Street
- Open Sat, 1 to 3pmNew
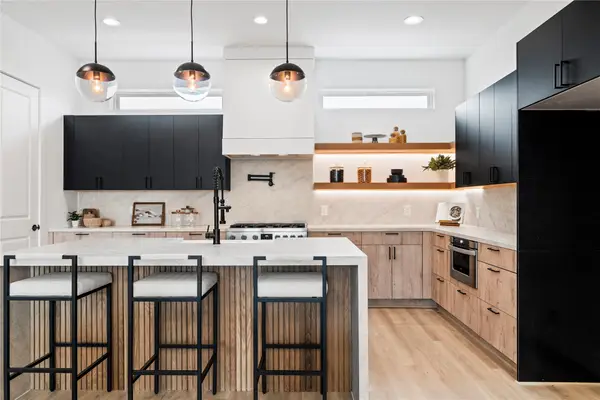 $419,900Active4 beds 4 baths2,166 sq. ft.
$419,900Active4 beds 4 baths2,166 sq. ft.4434 Oats Street, Houston, TX 77020
MLS# 16716099Listed by: TRUSS REAL ESTATE, LLC - New
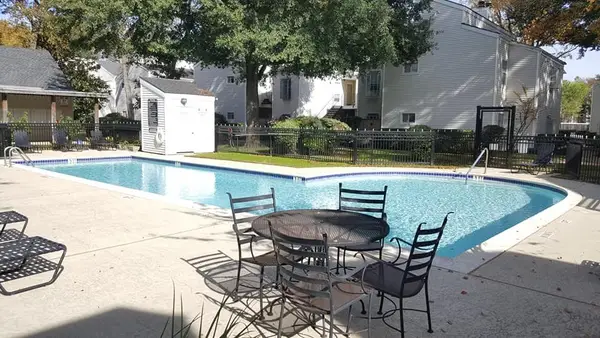 $117,000Active2 beds 2 baths1,078 sq. ft.
$117,000Active2 beds 2 baths1,078 sq. ft.9809 Richmond Avenue #G12, Houston, TX 77042
MLS# 17887477Listed by: REALM REAL ESTATE PROFESSIONALS - SUGAR LAND - New
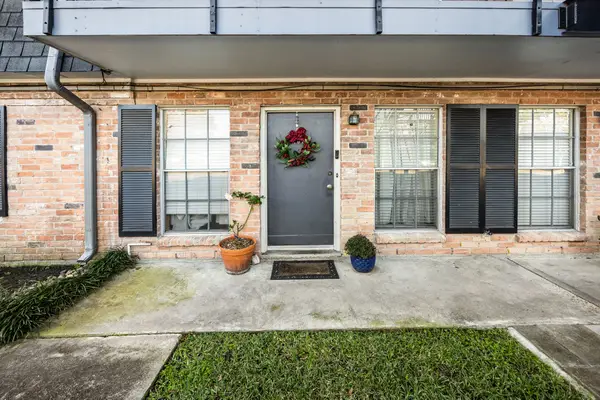 $160,000Active2 beds 2 baths1,088 sq. ft.
$160,000Active2 beds 2 baths1,088 sq. ft.9023 Gaylord Street #101, Houston, TX 77024
MLS# 24243687Listed by: ERA EXPERTS - New
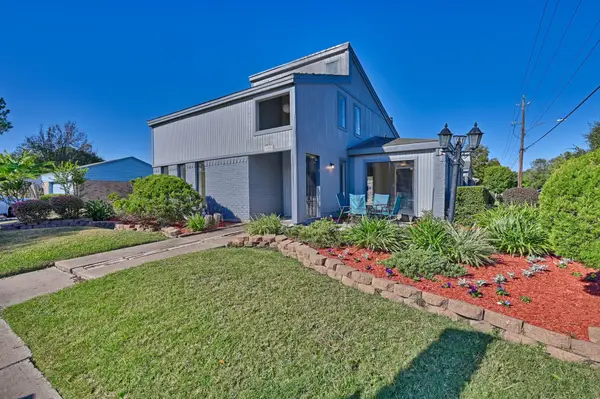 $275,000Active2 beds 2 baths1,638 sq. ft.
$275,000Active2 beds 2 baths1,638 sq. ft.11502 Bellerive Drive, Houston, TX 77072
MLS# 39724503Listed by: BILL JOHNSON & ASSOC. REAL ESTATE - New
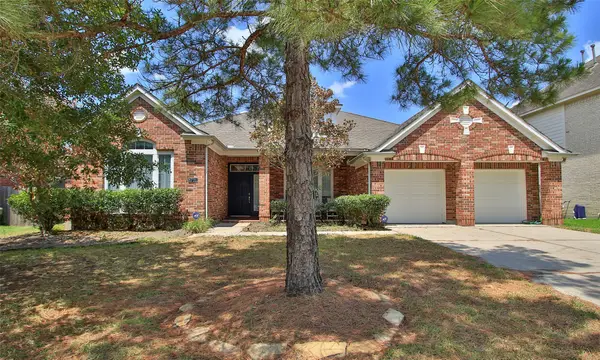 $457,000Active4 beds 3 baths3,047 sq. ft.
$457,000Active4 beds 3 baths3,047 sq. ft.8731 Birch Springs Drive Drive, Houston, TX 77095
MLS# 55333161Listed by: RE/MAX UNIVERSAL - New
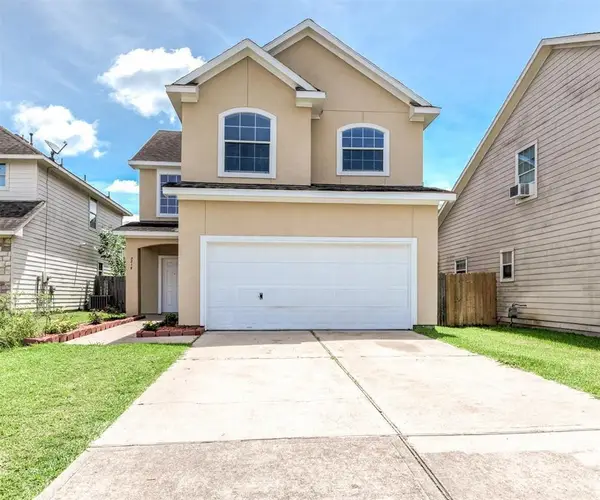 $329,900Active4 beds 3 baths2,242 sq. ft.
$329,900Active4 beds 3 baths2,242 sq. ft.3215 Sapphire Star Drive Road, Houston, TX 77082
MLS# 72734392Listed by: J. LINDSEY PROPERTIES - New
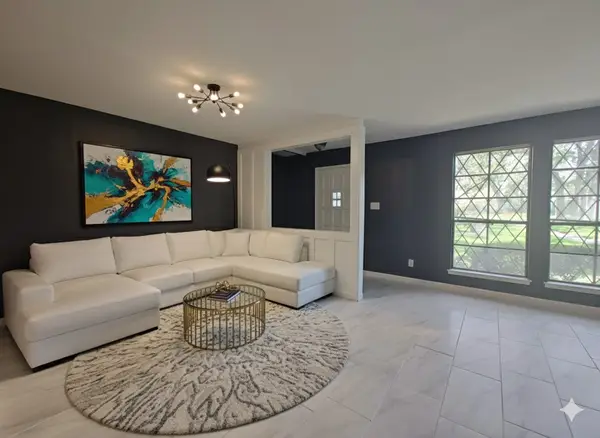 $187,000Active3 beds 3 baths2,092 sq. ft.
$187,000Active3 beds 3 baths2,092 sq. ft.2252 Shadowdale Drive #362, Houston, TX 77043
MLS# 73528912Listed by: REALM REAL ESTATE PROFESSIONALS - GALLERIA - New
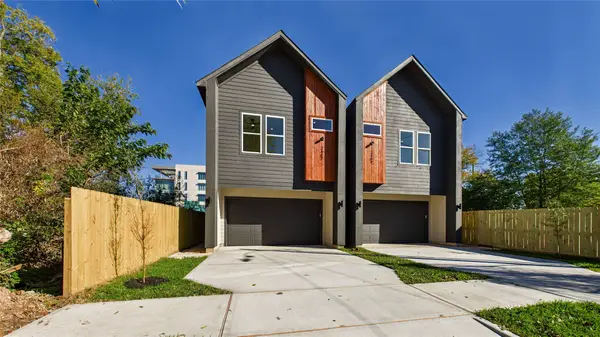 $429,000Active3 beds 4 baths2,175 sq. ft.
$429,000Active3 beds 4 baths2,175 sq. ft.2407 Stuart Street, Houston, TX 77004
MLS# 77339945Listed by: CITIQUEST PROPERTIES - New
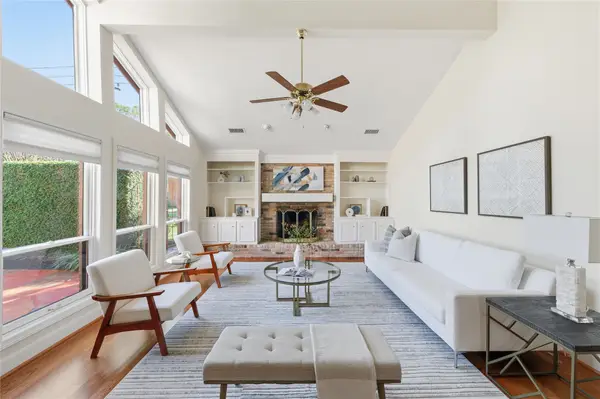 $437,000Active4 beds 3 baths3,045 sq. ft.
$437,000Active4 beds 3 baths3,045 sq. ft.15719 Brookvilla Drive, Houston, TX 77059
MLS# 80679993Listed by: KELLER WILLIAMS MEMORIAL - New
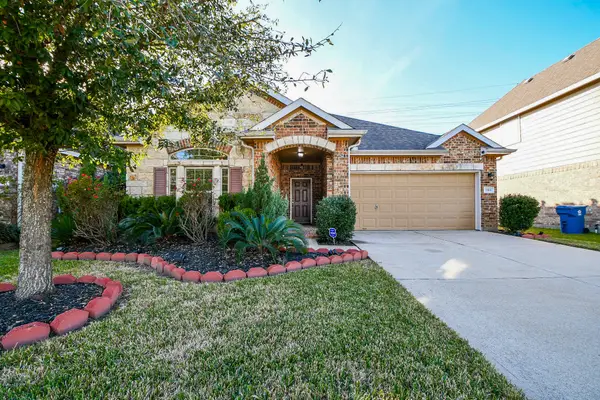 $282,500Active3 beds 2 baths2,060 sq. ft.
$282,500Active3 beds 2 baths2,060 sq. ft.1915 Stieler Drive, Houston, TX 77049
MLS# 83384021Listed by: TONYA MACK, REALTOR
