8359 Sands Point Drive #218, Houston, TX 77036
Local realty services provided by:Better Homes and Gardens Real Estate Gary Greene
8359 Sands Point Drive #218,Houston, TX 77036
$125,000
- 2 Beds
- 1 Baths
- 832 sq. ft.
- Single family
- Active
Listed by: tram ton
Office: exp realty llc.
MLS#:39472833
Source:HARMLS
Price summary
- Price:$125,000
- Price per sq. ft.:$150.24
- Monthly HOA dues:$381
About this home
This 2-bedroom condo with a loft offers a functional layout in a convenient Houston location. The living room features a fireplace, wood flooring, and large sliding glass doors that bring in natural light and lead to a private balcony. The kitchen includes wooden cabinets, stainless steel appliances, and an in-unit washer and dryer. The primary bedroom has a walk-in closet with built-in shelving and an ensuite bath with a large vanity and tub-shower combo. Upstairs, the loft provides additional space for an office, lounge, or guest area, leading to the second bedroom. The balcony overlooks the pool, greenery, and nearby golf course. Located with easy access to major freeways, Westpark Tollway, and Beltway 8, this home offers both convenience and accessibility. The HOA covers basic cable, gas, water, trash, and exterior building maintenance. Plus, enjoy the benefit of low taxes. Don’t miss this opportunity—schedule your showing today!
Contact an agent
Home facts
- Year built:1983
- Listing ID #:39472833
- Updated:December 17, 2025 at 03:35 PM
Rooms and interior
- Bedrooms:2
- Total bathrooms:1
- Full bathrooms:1
- Living area:832 sq. ft.
Heating and cooling
- Cooling:Central Air, Electric
- Heating:Central, Electric
Structure and exterior
- Roof:Composition
- Year built:1983
- Building area:832 sq. ft.
Schools
- High school:SHARPSTOWN HIGH SCHOOL
- Middle school:SUGAR GROVE MIDDLE SCHOOL
- Elementary school:NEFF ELEMENTARY SCHOOL
Finances and disclosures
- Price:$125,000
- Price per sq. ft.:$150.24
New listings near 8359 Sands Point Drive #218
- New
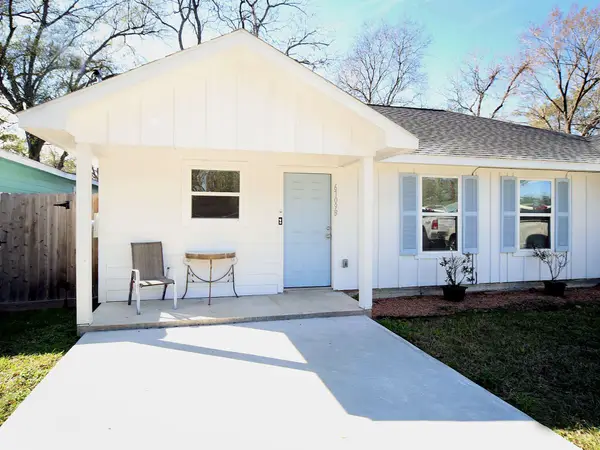 $1,300Active2 beds 1 baths690 sq. ft.
$1,300Active2 beds 1 baths690 sq. ft.6709 Greenhurst Street, Houston, TX 77091
MLS# 19567995Listed by: CORNELL REAL ESTATE GROUP, LLC - Open Sat, 2:30 to 4:30pmNew
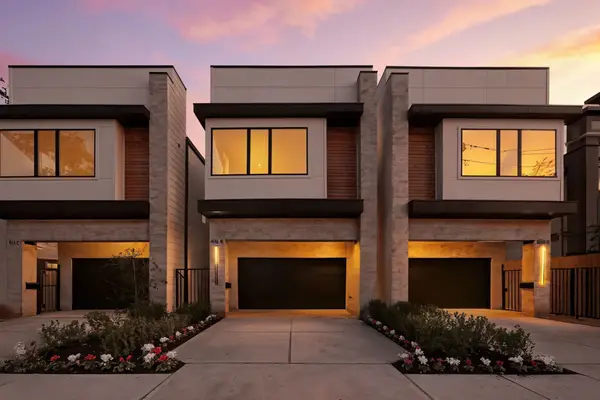 $849,900Active4 beds 4 baths3,000 sq. ft.
$849,900Active4 beds 4 baths3,000 sq. ft.1516 Dorothy Street #A, Houston, TX 77008
MLS# 48404060Listed by: TEXAS BOUTIQUE REALTY - New
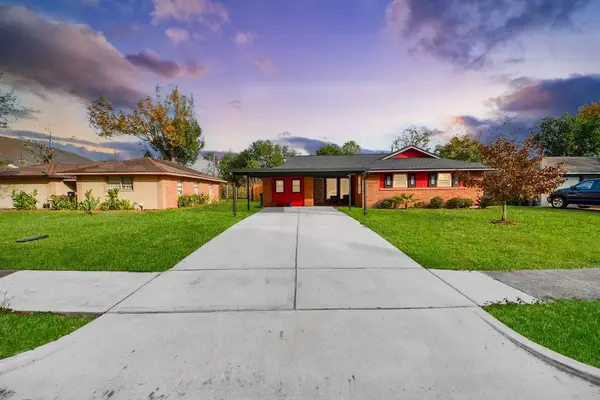 $219,900Active3 beds 1 baths1,426 sq. ft.
$219,900Active3 beds 1 baths1,426 sq. ft.2914 Dragonwick Drive, Houston, TX 77045
MLS# 56354554Listed by: SURGE REALTY - New
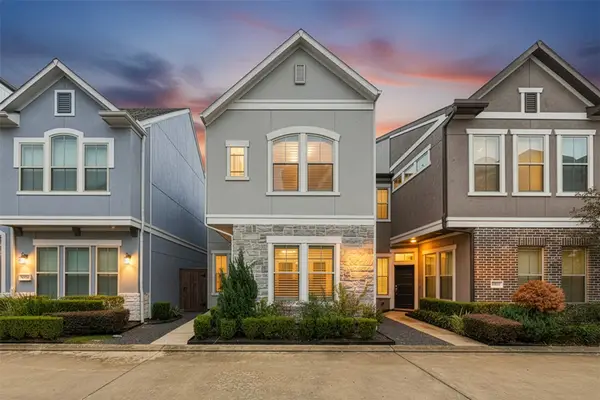 $379,900Active3 beds 3 baths1,611 sq. ft.
$379,900Active3 beds 3 baths1,611 sq. ft.2707 Church Wood Drive, Houston, TX 77082
MLS# 66138193Listed by: KELLER WILLIAMS MEMORIAL - New
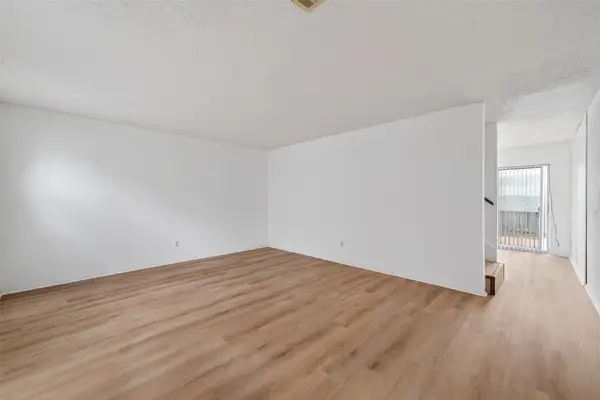 $126,999Active2 beds 2 baths1,024 sq. ft.
$126,999Active2 beds 2 baths1,024 sq. ft.7861 Cook Road, Houston, TX 77072
MLS# 82283217Listed by: KELLER WILLIAMS PREMIER REALTY - New
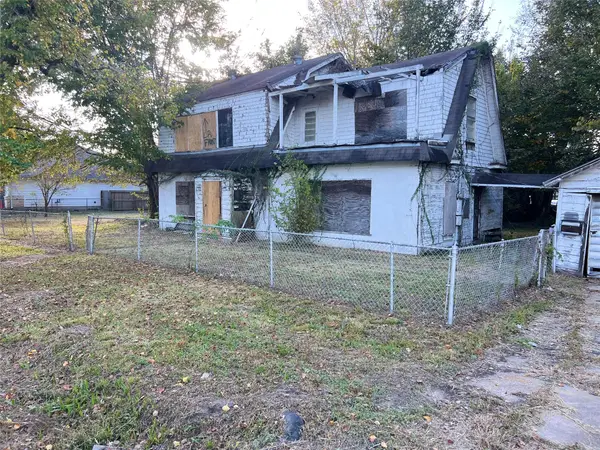 $339,000Active3 beds 2 baths2,248 sq. ft.
$339,000Active3 beds 2 baths2,248 sq. ft.6624 Foster Street, Houston, TX 77021
MLS# 82293268Listed by: COREY SMITH, REALTOR - New
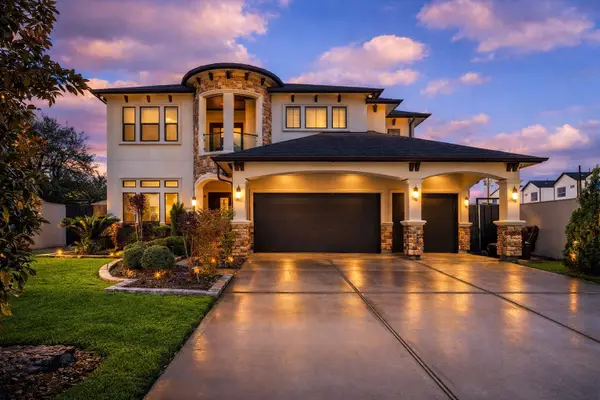 $1,100,000Active4 beds 6 baths4,100 sq. ft.
$1,100,000Active4 beds 6 baths4,100 sq. ft.3942 Charleston Street, Houston, TX 77021
MLS# 90148224Listed by: HAPPEN HOUSTON - New
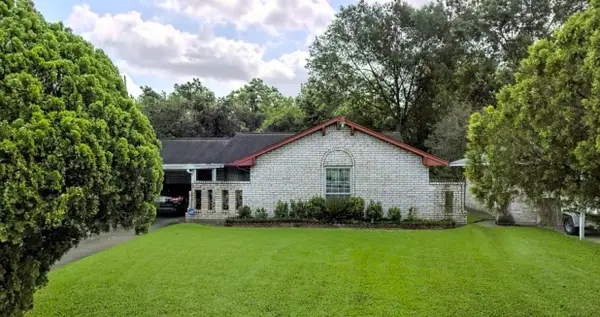 $220,000Active3 beds 2 baths1,662 sq. ft.
$220,000Active3 beds 2 baths1,662 sq. ft.10618 Wolbrook Street, Houston, TX 77016
MLS# 16469251Listed by: BRADEN REAL ESTATE GROUP - New
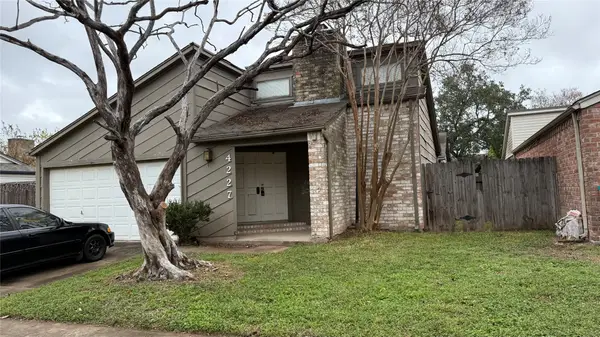 $159,497Active3 beds 2 baths1,432 sq. ft.
$159,497Active3 beds 2 baths1,432 sq. ft.4227 Willow Beach Drive, Houston, TX 77072
MLS# 19774406Listed by: REALM REAL ESTATE PROFESSIONALS - NORTH HOUSTON - New
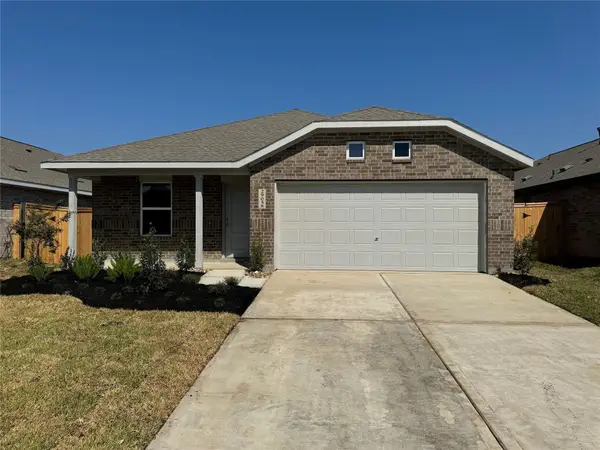 $252,990Active3 beds 2 baths1,302 sq. ft.
$252,990Active3 beds 2 baths1,302 sq. ft.712 Zuppino Lane, Huffman, TX 77336
MLS# 31744490Listed by: LENNAR HOMES VILLAGE BUILDERS, LLC
