8423 Glen Valley Drive, Houston, TX 77061
Local realty services provided by:Better Homes and Gardens Real Estate Gary Greene
8423 Glen Valley Drive,Houston, TX 77061
$334,900
- 5 Beds
- 4 Baths
- 2,735 sq. ft.
- Single family
- Pending
Listed by: alan hernandez
Office: white picket realty llc.
MLS#:75890405
Source:HARMLS
Price summary
- Price:$334,900
- Price per sq. ft.:$122.45
- Monthly HOA dues:$12.5
About this home
Tucked away in the historic charm of Glenbrook Valley, this beautifully updated mid-century modern home invites you to experience comfort, style, and convenience. Imagine waking up in one of five spacious bedrooms, sunlight filtering through large windows onto sleek vinyl plank floors. The heart of the home—a stunning kitchen with granite/quartz countertops—flows seamlessly into warm, inviting living spaces, where a cozy gas fireplace is ready for quiet evenings or lively gatherings. Step outside to a sprawling backyard, perfect for weekend barbecues or peaceful mornings with coffee on the patio. With a brand-new roof, recent lighting updates, and a tankless water heater for endless hot showers, every detail has been designed for effortless living and easy move-in. Just 1.4 miles from Hobby Airport and minutes from Houston’s best shopping and dining, this home is a retreat in the city, never once touched by floodwaters. The only thing missing? You.
Contact an agent
Home facts
- Year built:1956
- Listing ID #:75890405
- Updated:December 12, 2025 at 08:40 AM
Rooms and interior
- Bedrooms:5
- Total bathrooms:4
- Full bathrooms:4
- Living area:2,735 sq. ft.
Heating and cooling
- Cooling:Central Air, Electric
- Heating:Central, Gas
Structure and exterior
- Roof:Composition
- Year built:1956
- Building area:2,735 sq. ft.
- Lot area:0.19 Acres
Schools
- High school:CHAVEZ HIGH SCHOOL
- Middle school:ORTIZ MIDDLE SCHOOL
- Elementary school:LEWIS/Bellfort Academy
Utilities
- Sewer:Public Sewer
Finances and disclosures
- Price:$334,900
- Price per sq. ft.:$122.45
- Tax amount:$10,724 (2023)
New listings near 8423 Glen Valley Drive
- New
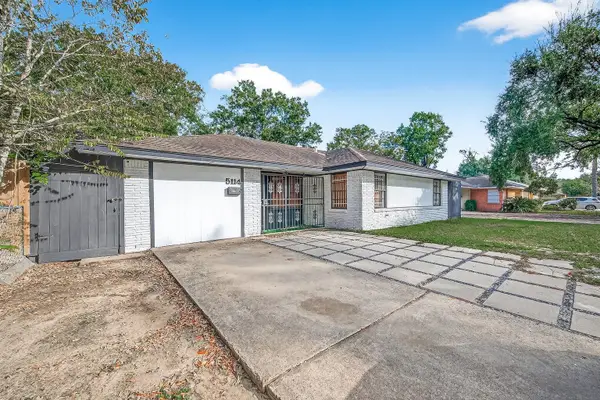 $280,000Active3 beds 2 baths1,618 sq. ft.
$280,000Active3 beds 2 baths1,618 sq. ft.5114 W 43rd Street, Houston, TX 77092
MLS# 17796534Listed by: B & W REALTY GROUP LLC - New
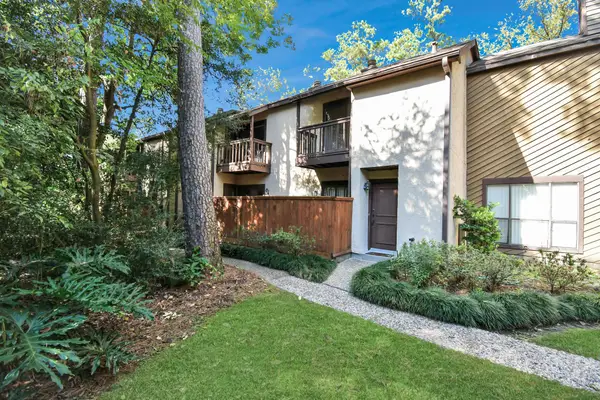 $160,000Active1 beds 2 baths1,120 sq. ft.
$160,000Active1 beds 2 baths1,120 sq. ft.11711 Memorial Drive #41, Houston, TX 77024
MLS# 47166805Listed by: KELLER WILLIAMS MEMORIAL - New
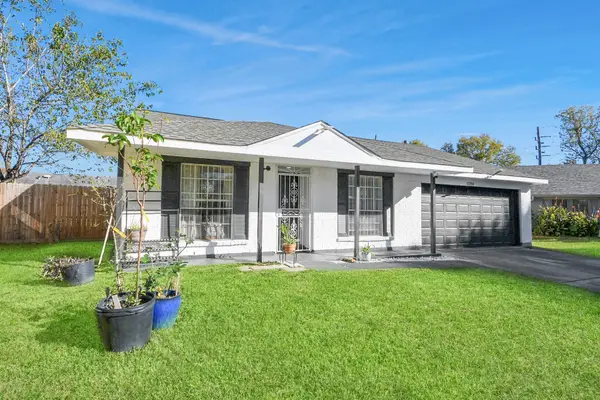 $175,000Active3 beds 2 baths1,152 sq. ft.
$175,000Active3 beds 2 baths1,152 sq. ft.11759 Cliveden Drive, Houston, TX 77066
MLS# 62694990Listed by: THE REALTY - New
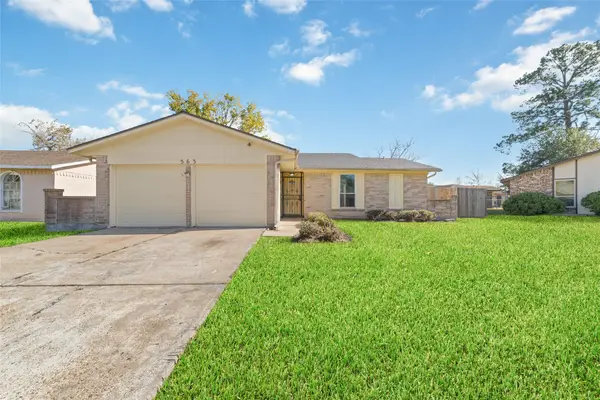 $196,900Active3 beds 2 baths1,271 sq. ft.
$196,900Active3 beds 2 baths1,271 sq. ft.563 Slumberwood Drive, Houston, TX 77013
MLS# 32403941Listed by: THE NGUYENS & ASSOCIATES - New
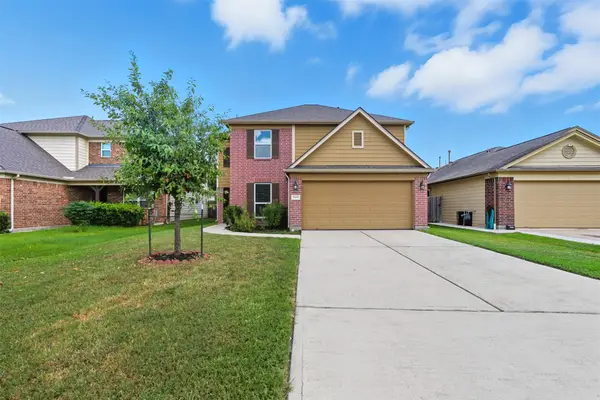 $299,000Active5 beds 3 baths2,675 sq. ft.
$299,000Active5 beds 3 baths2,675 sq. ft.18414 W Hardy Road, Houston, TX 77073
MLS# 69525181Listed by: DELCOR INTERNATIONAL REALTY - New
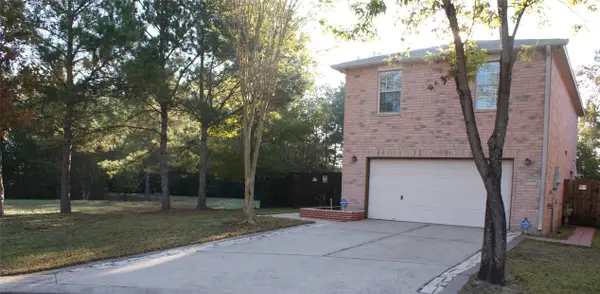 $254,975Active4 beds 3 baths1,848 sq. ft.
$254,975Active4 beds 3 baths1,848 sq. ft.12450 Grossmount Drive, Houston, TX 77066
MLS# 15985648Listed by: HOMESMART - New
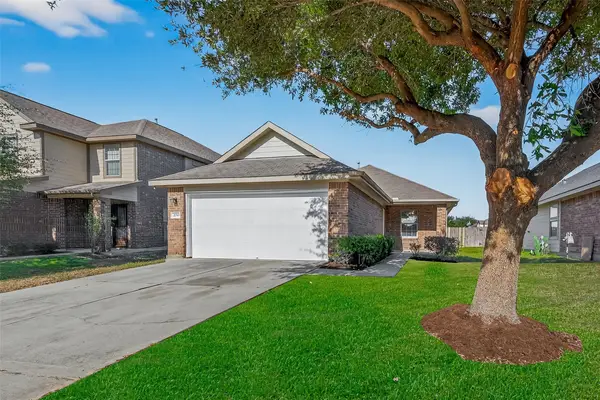 $234,900Active3 beds 2 baths1,240 sq. ft.
$234,900Active3 beds 2 baths1,240 sq. ft.2730 Morgensen Drive, Houston, TX 77088
MLS# 33051906Listed by: PPMG OF TEXAS - New
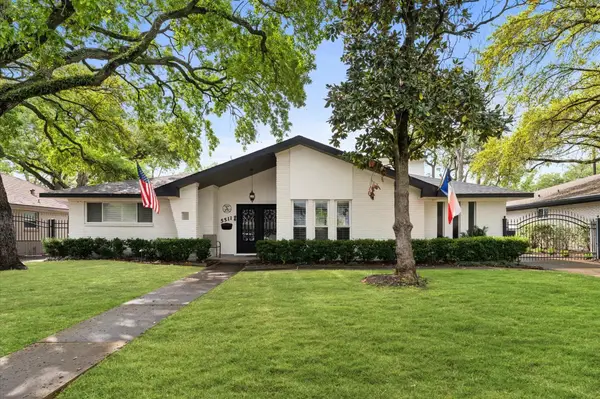 $799,000Active4 beds 3 baths3,097 sq. ft.
$799,000Active4 beds 3 baths3,097 sq. ft.5511 Queensloch Drive, Houston, TX 77096
MLS# 74747858Listed by: BERKSHIRE HATHAWAY HOMESERVICES PREMIER PROPERTIES - New
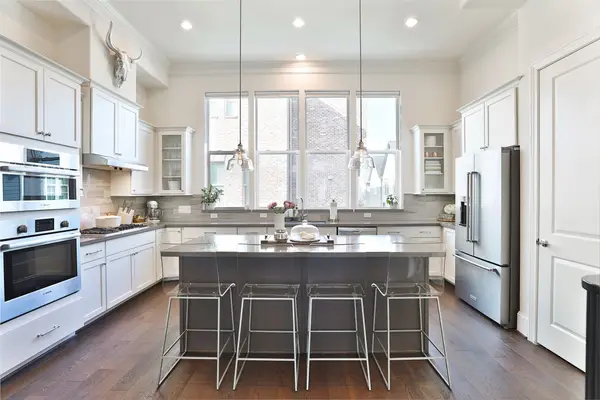 $485,000Active3 beds 3 baths2,188 sq. ft.
$485,000Active3 beds 3 baths2,188 sq. ft.2303 Kolbe Run Lane, Houston, TX 77080
MLS# 5261022Listed by: PREMIER HAUS REALTY, LLC - New
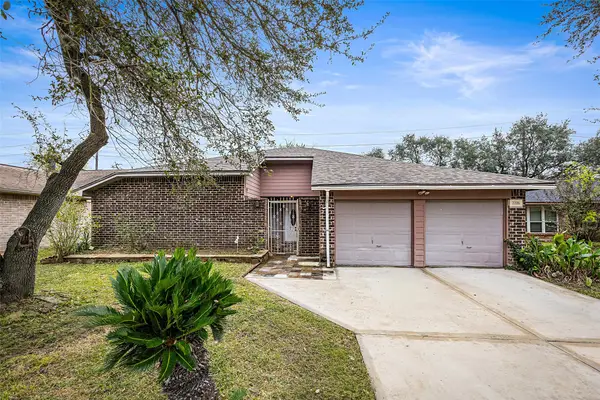 $260,000Active3 beds 2 baths1,510 sq. ft.
$260,000Active3 beds 2 baths1,510 sq. ft.7226 Ridgeberry, Houston, TX 77095
MLS# 57398185Listed by: THE AGENCY TEAM
